5912 Carpenter Avenue, Valley Village, CA 91607
Local realty services provided by:Better Homes and Gardens Real Estate Royal & Associates

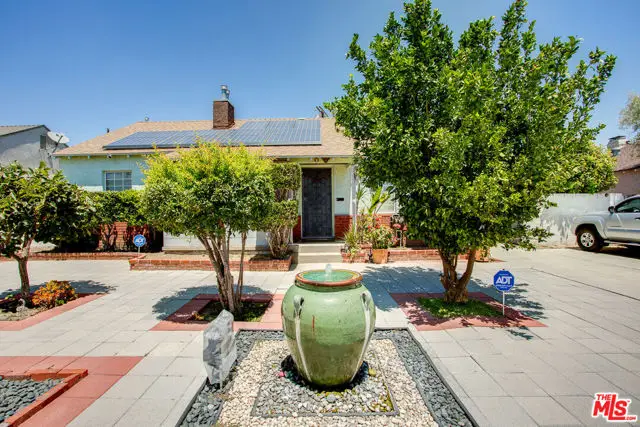
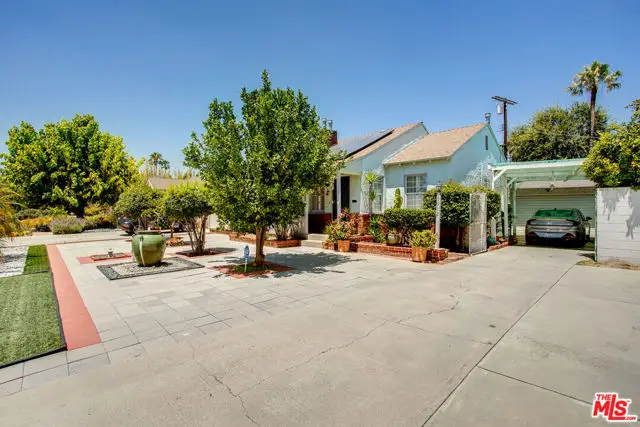
Listed by:somboon nakorn
Office:keller williams glendale
MLS#:CL25567519
Source:CA_BRIDGEMLS
Price summary
- Price:$949,900
- Price per sq. ft.:$758.1
About this home
Welcome to Your Starter Dream Home! Nestled in the heart of Valley Village, Los Angeles, CA, this beautifully maintained home features 3 bedrooms, 2 bathrooms, and a 2-car garage with an opportunity to convert the garage into an ADU for additional living space or rental income. The property offers 4 additional parking spaces on the driveway and in front of the house. Conveniently located near cafes, restaurants, supermarkets, and parks. Easy access to major freeways and film studios. Interior highlights include the cozy front porch sitting area, and entering a spacious living room featuring a fireplace and an open floor plan that leads into the kitchen. The entire home is equipped with central air conditioning, plus an extra wall-mounted unit in the master bedroom. Solar panels were installed in 2014. The current lease payment is $60.64/month, and the new owner has the option to purchase the system at the end of the lease term in 2031 (5 years remaining). Over the years, the owner has made thoughtful improvements, including: New carpet, Water pipe replacement (around 2015)Replacement of gas lines and wastewater pipes (around 2017), Upgraded front yard with artificial turf and brick paversa water-saving feature, most windows replaced with aluminum-framed units (around 2018)Private
Contact an agent
Home facts
- Year built:1943
- Listing Id #:CL25567519
- Added:27 day(s) ago
- Updated:August 16, 2025 at 07:48 PM
Rooms and interior
- Bedrooms:3
- Total bathrooms:2
- Full bathrooms:2
- Living area:1,253 sq. ft.
Heating and cooling
- Cooling:Central Air
- Heating:Central
Structure and exterior
- Year built:1943
- Building area:1,253 sq. ft.
- Lot area:0.13 Acres
Finances and disclosures
- Price:$949,900
- Price per sq. ft.:$758.1
New listings near 5912 Carpenter Avenue
- New
 $449,000Active2 beds 2 baths1,154 sq. ft.
$449,000Active2 beds 2 baths1,154 sq. ft.12830 Burbank Boulevard #201, Valley Village, CA 91607
MLS# CL25577461Listed by: GEFFEN REAL ESTATE - Open Sun, 1 to 4pmNew
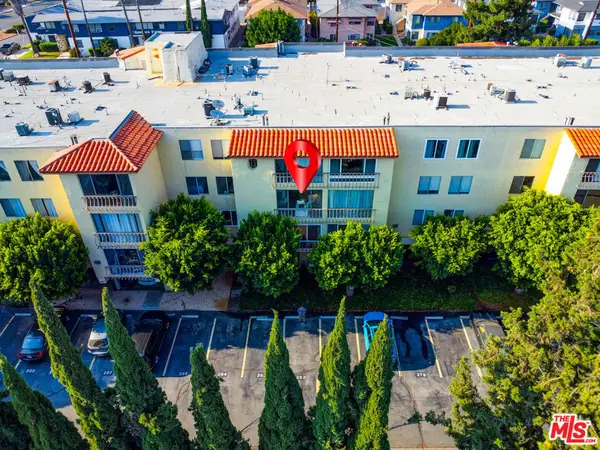 $449,000Active2 beds 2 baths1,154 sq. ft.
$449,000Active2 beds 2 baths1,154 sq. ft.12830 Burbank Boulevard #201, Valley Village, CA 91607
MLS# 25577461Listed by: GEFFEN REAL ESTATE - New
 $1,350,000Active3 beds 2 baths1,406 sq. ft.
$1,350,000Active3 beds 2 baths1,406 sq. ft.5536 Carpenter Avenue, Valley Village, CA 91607
MLS# CL25578153Listed by: COMPASS - New
 $1,995,000Active5 beds 5 baths3,601 sq. ft.
$1,995,000Active5 beds 5 baths3,601 sq. ft.4725 Morella Avenue, Valley Village, CA 91607
MLS# SR25182864Listed by: EQUITY UNION - Open Sun, 2 to 5pmNew
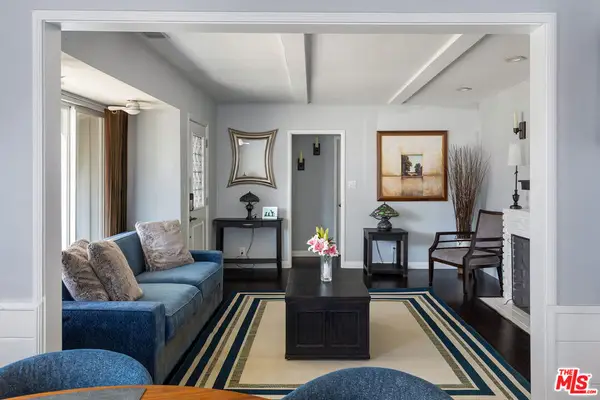 $1,350,000Active3 beds 2 baths1,406 sq. ft.
$1,350,000Active3 beds 2 baths1,406 sq. ft.5536 Carpenter Avenue, Valley Village, CA 91607
MLS# 25578153Listed by: COMPASS - New
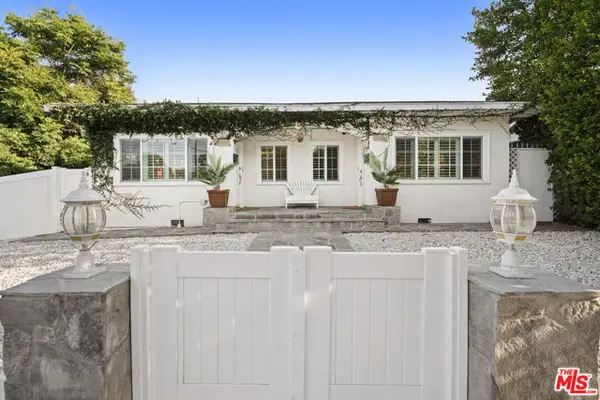 $1,899,000Active2 beds -- baths2,323 sq. ft.
$1,899,000Active2 beds -- baths2,323 sq. ft.11538 La Maida Street, Valley Village, CA 91601
MLS# CL25575263Listed by: SOTHEBY'S INTERNATIONAL REALTY - Open Sun, 2 to 5pmNew
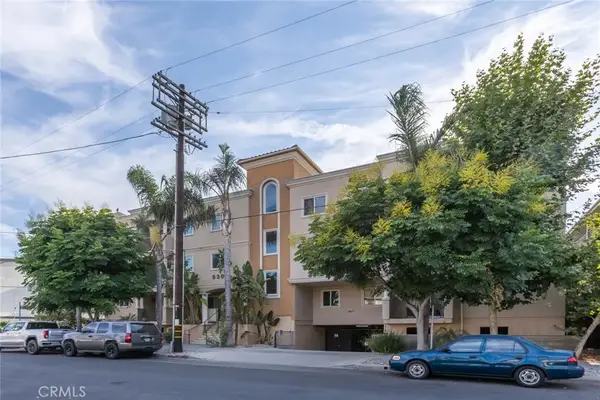 $1,000,000Active3 beds 3 baths2,320 sq. ft.
$1,000,000Active3 beds 3 baths2,320 sq. ft.5305 Bellingham Avenue #103, Valley Village, CA 91607
MLS# SR25180746Listed by: COLDWELL BANKER REALTY - Open Sun, 2 to 5pmNew
 $1,000,000Active3 beds 3 baths2,320 sq. ft.
$1,000,000Active3 beds 3 baths2,320 sq. ft.5305 Bellingham Avenue #103, Valley Village, CA 91607
MLS# SR25180746Listed by: COLDWELL BANKER REALTY - New
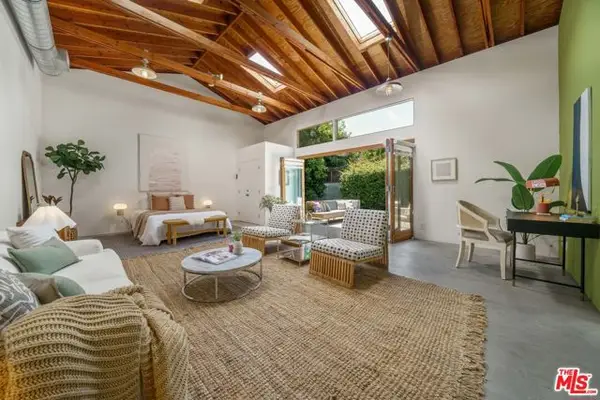 $1,349,000Active3 beds 2 baths1,786 sq. ft.
$1,349,000Active3 beds 2 baths1,786 sq. ft.12432 Hesby Street, Valley Village, CA 91607
MLS# CL25568645Listed by: COLDWELL BANKER REALTY - New
 $409,000Active1 beds 1 baths674 sq. ft.
$409,000Active1 beds 1 baths674 sq. ft.5257 Radford Avenue #107, Valley Village, CA 91607
MLS# SR25177624Listed by: KELLER WILLIAMS LUXURY

