18746 Patrician, Villa Park, CA 92861
Local realty services provided by:Better Homes and Gardens Real Estate Clarity
18746 Patrician,Villa Park, CA 92861
$2,500,000
- 4 Beds
- 3 Baths
- 3,039 sq. ft.
- Single family
- Pending
Listed by: lars nordstrom, alisha tasch
Office: first team real estate
MLS#:PW25250372
Source:San Diego MLS via CRMLS
Price summary
- Price:$2,500,000
- Price per sq. ft.:$822.64
About this home
Welcome to your private sanctuary in one of Villa Parks most coveted enclaves. Nestled along prestigious Patrician Drive, known as the Riviera of Villa Park, this remarkable single-story mid-century modern estate offers the perfect blend of timeless design, California serenity, and endless possibilities for entertaining. Set on an elevated near three-quarter acre, this single story property boasts lush green lawns, vibrant landscaping, and undeniable curb appeal. Inside, nearly 3,000 square feet of living space unfolds with natural light and true single story flow. Vaulted ceilings soar above the living, family, and spacious primary room, creating a sense of airy expanse and openness. Floor to ceiling brick hearth fireplaces add warmth and appeal to both the living room and family room. Expansive views from the dining room, recently remodeled kitchen, primary suite and family rooms reflect comfort and contemporary elegance. Three additional bedrooms and 2 bathrooms can accommodate family, guests, a home office, Pilates studio; virtually anything desired. Step outside and feel the magic of true California luxury living beautifully landscaped expansive grounds, covered patio, sparkling pool glistening under the sun, regulation-size tennis court complete with lights ready for tennis matches or conversion into pickleball courts, a basketball court, or many other endless possibilities. The outdoor living space includes several open entertaining spaces designed for hosting unforgettable gatherings with friends and neighbors. From sunrise swims to twilight get-togethers beneath th
Contact an agent
Home facts
- Year built:1970
- Listing ID #:PW25250372
- Added:60 day(s) ago
- Updated:December 31, 2025 at 10:26 PM
Rooms and interior
- Bedrooms:4
- Total bathrooms:3
- Full bathrooms:2
- Half bathrooms:1
- Living area:3,039 sq. ft.
Heating and cooling
- Cooling:Central Forced Air
- Heating:Fireplace, Forced Air Unit
Structure and exterior
- Roof:Composition
- Year built:1970
- Building area:3,039 sq. ft.
Utilities
- Water:Public, Water Connected
- Sewer:Public Sewer, Sewer Connected
Finances and disclosures
- Price:$2,500,000
- Price per sq. ft.:$822.64
New listings near 18746 Patrician
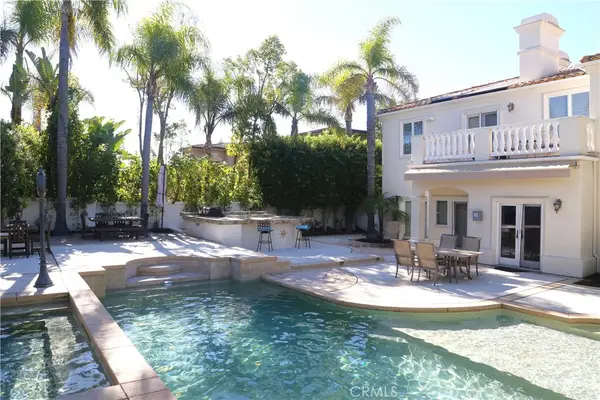 $5,250,000Active7 beds 7 baths6,643 sq. ft.
$5,250,000Active7 beds 7 baths6,643 sq. ft.10762 Center Drive, Villa Park, CA 92861
MLS# PW25271357Listed by: BHHS CA PROPERTIES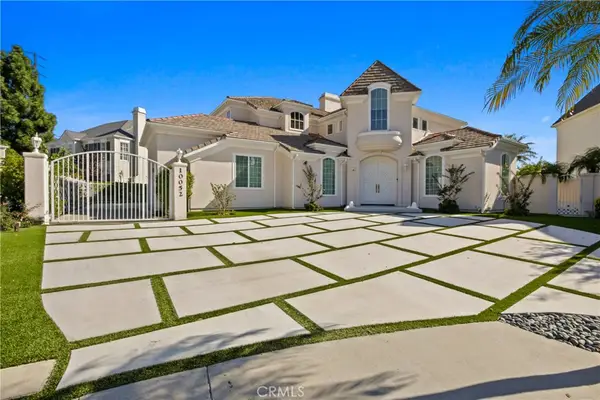 $3,500,000Active5 beds 7 baths4,889 sq. ft.
$3,500,000Active5 beds 7 baths4,889 sq. ft.10052 Sycamore Circle, Villa Park, CA 92861
MLS# PW25253249Listed by: EHOMES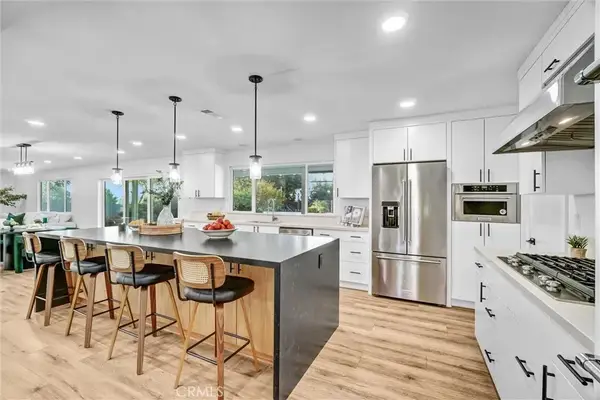 $2,799,000Active5 beds 5 baths3,653 sq. ft.
$2,799,000Active5 beds 5 baths3,653 sq. ft.17762 Mountain View Circle, Villa Park, CA 92861
MLS# OC25268773Listed by: THE OPPENHEIM GROUP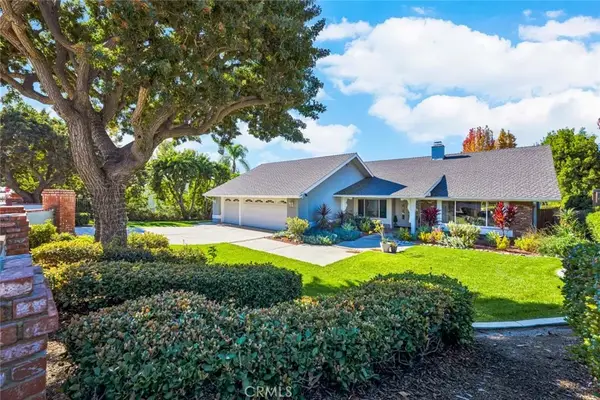 $2,400,000Active4 beds 3 baths2,483 sq. ft.
$2,400,000Active4 beds 3 baths2,483 sq. ft.9531 Lemon, Villa Park, CA 92861
MLS# PW25265926Listed by: SEVEN GABLES REAL ESTATE $3,199,000Active5 beds 4 baths4,063 sq. ft.
$3,199,000Active5 beds 4 baths4,063 sq. ft.9771 Daron Drive, Villa Park, CA 92861
MLS# OC25258468Listed by: COMPASS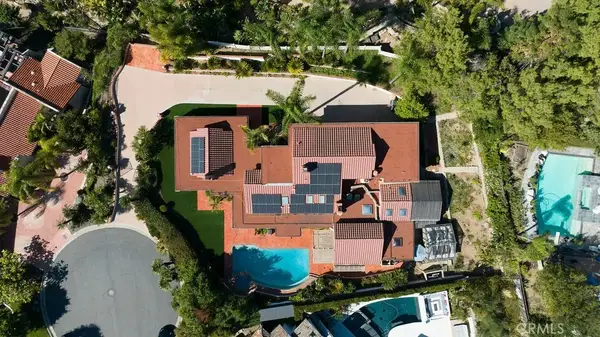 $3,299,888Active6 beds 5 baths5,362 sq. ft.
$3,299,888Active6 beds 5 baths5,362 sq. ft.18811 Ridgeview, Villa Park, CA 92861
MLS# PW25254221Listed by: THOMAS REAL ESTATE GROUP $3,299,888Active6 beds 5 baths5,362 sq. ft.
$3,299,888Active6 beds 5 baths5,362 sq. ft.18811 Ridgeview, Villa Park, CA 92861
MLS# PW25254221Listed by: THOMAS REAL ESTATE GROUP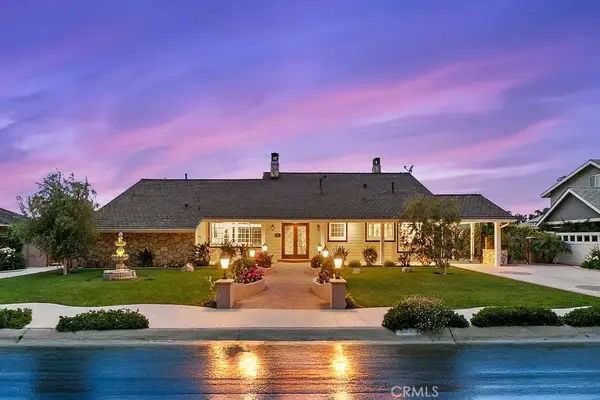 $2,999,888Active5 beds 4 baths4,067 sq. ft.
$2,999,888Active5 beds 4 baths4,067 sq. ft.9631 Fleet Road, Villa Park, CA 92861
MLS# PW25254220Listed by: THOMAS REAL ESTATE GROUP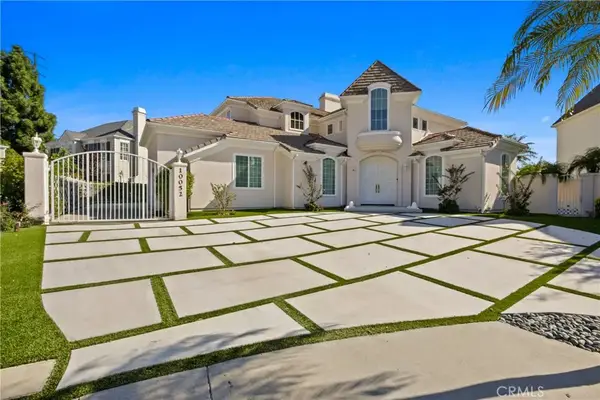 $3,500,000Active5 beds 7 baths4,889 sq. ft.
$3,500,000Active5 beds 7 baths4,889 sq. ft.10052 Sycamore Circle, Villa Park, CA 92861
MLS# PW25253249Listed by: EHOMES
