9771 Daron Drive, Villa Park, CA 92861
Local realty services provided by:Better Homes and Gardens Real Estate Napolitano & Associates
9771 Daron Drive,Villa Park, CA 92861
$3,199,000
- 5 Beds
- 4 Baths
- 4,063 sq. ft.
- Single family
- Active
Listed by: cindi karamzadeh
Office: compass
MLS#:OC25258468
Source:San Diego MLS via CRMLS
Price summary
- Price:$3,199,000
- Price per sq. ft.:$787.35
About this home
Arguably one of the best locations in all of Villa Park- this one-of-a-kind single-level estate captures sweeping coastal views stretching from Downtown LA to Catalina and Newport Coast. Originally rebuilt from the ground up in 2002 and recently refreshed with a newer concrete roof, new AC unit, new carpet and paint, and a Generac whole-house generator, the home blends timeless craftsmanship with modern sophistication. A smart-home integrated through Vivint, the residence also features solar panels, a hard-wired security system with cameras, and an open, light-filled layout with soaring ceilings, smooth-coated walls, and five spacious bedrooms. Youre greeted by rich hardwood flooring and refined architectural details that set the tone for the homes elevated style. The elegant kitchen opens to a warm and inviting family room anchored by a dramatic copper fireplace, wet bar, and panoramic windows framing endless views. Outdoors, experience a private resort-style setting with newer vinyl pergolas, a spa, built-in BBQ kitchen with bar seating, firepit lounge, and a putting greenperfect for year-round entertaining. Additional highlights include a large epoxy-coated garage with built-in storage and workshop space, along with three finished attic areas providing ample storage. Every detail reflects quality, comfort, and the best of Southern California living.
Contact an agent
Home facts
- Year built:1973
- Listing ID #:OC25258468
- Added:48 day(s) ago
- Updated:December 31, 2025 at 03:16 PM
Rooms and interior
- Bedrooms:5
- Total bathrooms:4
- Full bathrooms:3
- Half bathrooms:1
- Living area:4,063 sq. ft.
Heating and cooling
- Cooling:Central Forced Air
- Heating:Forced Air Unit
Structure and exterior
- Roof:Concrete
- Year built:1973
- Building area:4,063 sq. ft.
Utilities
- Water:Public, Water Connected
- Sewer:Public Sewer, Sewer Connected
Finances and disclosures
- Price:$3,199,000
- Price per sq. ft.:$787.35
New listings near 9771 Daron Drive
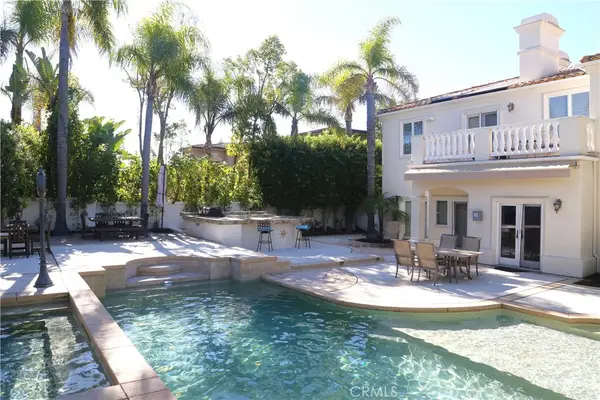 $5,250,000Active7 beds 7 baths6,643 sq. ft.
$5,250,000Active7 beds 7 baths6,643 sq. ft.10762 Center Drive, Villa Park, CA 92861
MLS# PW25271357Listed by: BHHS CA PROPERTIES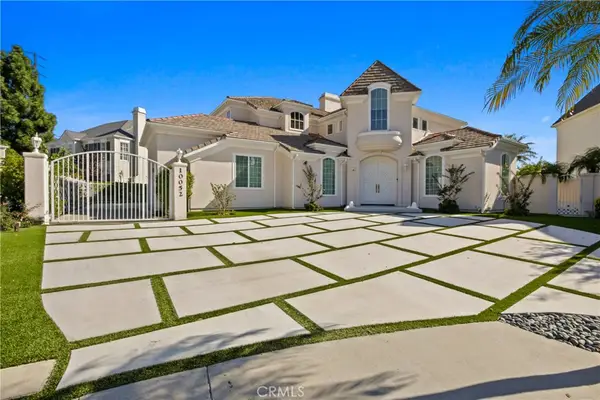 $3,500,000Active5 beds 7 baths4,889 sq. ft.
$3,500,000Active5 beds 7 baths4,889 sq. ft.10052 Sycamore Circle, Villa Park, CA 92861
MLS# PW25253249Listed by: EHOMES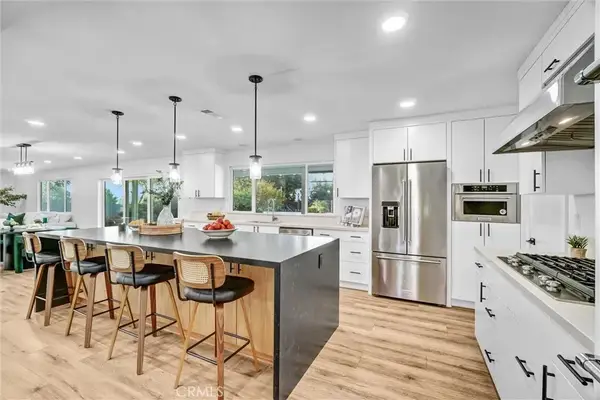 $2,799,000Active5 beds 5 baths3,653 sq. ft.
$2,799,000Active5 beds 5 baths3,653 sq. ft.17762 Mountain View Circle, Villa Park, CA 92861
MLS# OC25268773Listed by: THE OPPENHEIM GROUP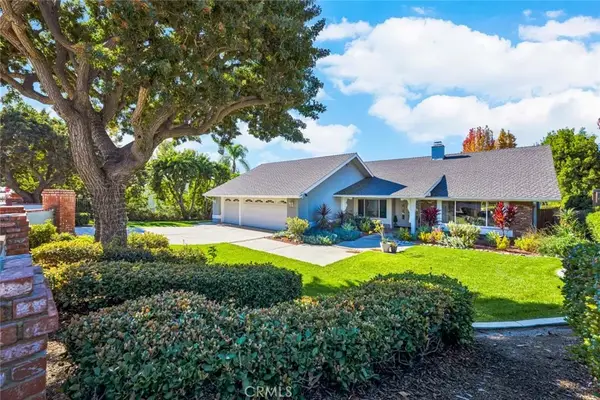 $2,400,000Active4 beds 3 baths2,483 sq. ft.
$2,400,000Active4 beds 3 baths2,483 sq. ft.9531 Lemon, Villa Park, CA 92861
MLS# PW25265926Listed by: SEVEN GABLES REAL ESTATE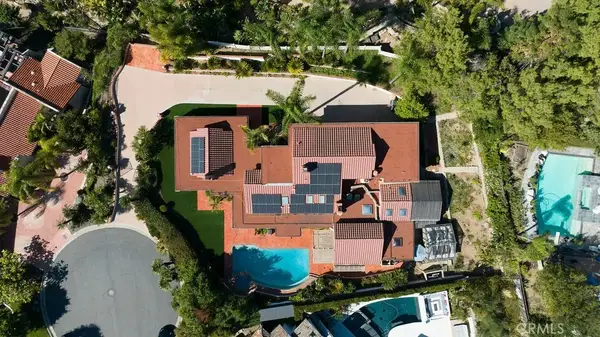 $3,299,888Active6 beds 5 baths5,362 sq. ft.
$3,299,888Active6 beds 5 baths5,362 sq. ft.18811 Ridgeview, Villa Park, CA 92861
MLS# PW25254221Listed by: THOMAS REAL ESTATE GROUP $3,299,888Active6 beds 5 baths5,362 sq. ft.
$3,299,888Active6 beds 5 baths5,362 sq. ft.18811 Ridgeview, Villa Park, CA 92861
MLS# PW25254221Listed by: THOMAS REAL ESTATE GROUP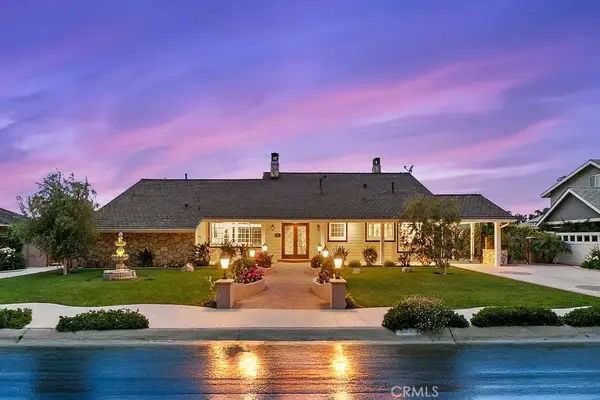 $2,999,888Active5 beds 4 baths4,067 sq. ft.
$2,999,888Active5 beds 4 baths4,067 sq. ft.9631 Fleet Road, Villa Park, CA 92861
MLS# PW25254220Listed by: THOMAS REAL ESTATE GROUP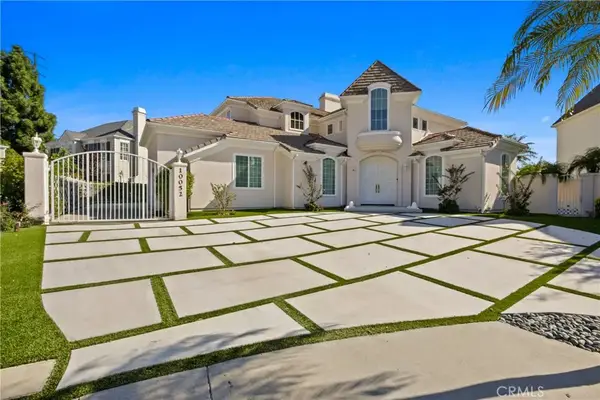 $3,500,000Active5 beds 7 baths4,889 sq. ft.
$3,500,000Active5 beds 7 baths4,889 sq. ft.10052 Sycamore Circle, Villa Park, CA 92861
MLS# PW25253249Listed by: EHOMES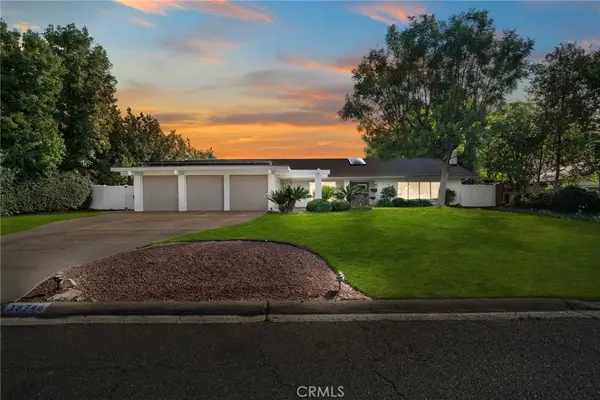 $2,500,000Pending4 beds 3 baths3,039 sq. ft.
$2,500,000Pending4 beds 3 baths3,039 sq. ft.18746 Patrician, Villa Park, CA 92861
MLS# PW25250372Listed by: FIRST TEAM REAL ESTATE
