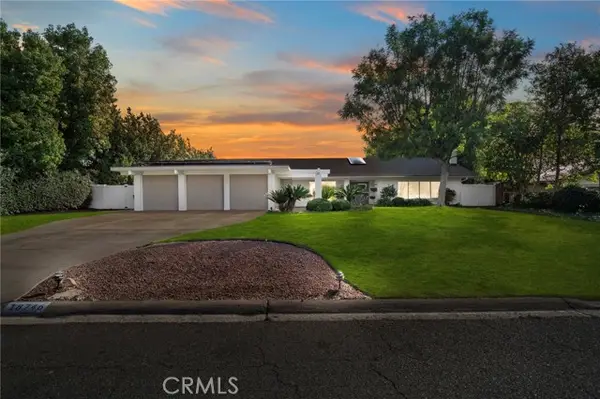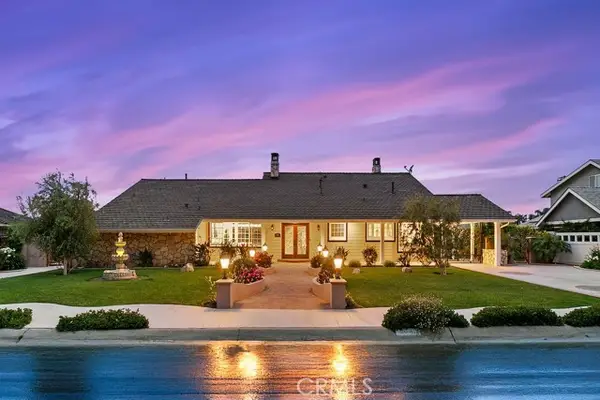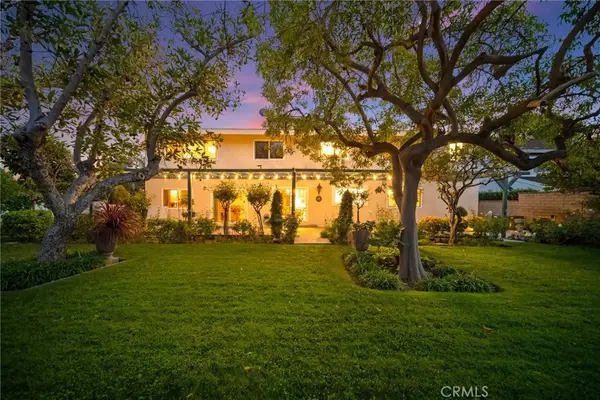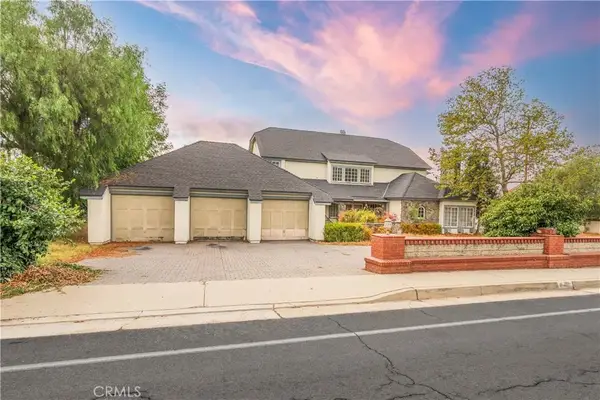18808 Canyon Crest Drive, Villa Park, CA 92861
Local realty services provided by:Better Homes and Gardens Real Estate Reliance Partners
18808 Canyon Crest Drive,Villa Park, CA 92861
$5,995,000
- 4 Beds
- 6 Baths
- 5,231 sq. ft.
- Single family
- Active
Listed by: keven stirdivant, steven saucedo
Office: kase real estate
MLS#:CROC25232114
Source:CAMAXMLS
Price summary
- Price:$5,995,000
- Price per sq. ft.:$1,146.05
About this home
If you're looking for boring, this home isn't for you. Caissons, steel columns, moment frames, and a cantilevered office over an 800sf pond, typically not found in standard construction, let alone anywhere in Villa Park. A gem, a trophy, unequivocally unique, nestled on a hillcrest in a quiet cul-de-sac. One-of-a-kind roof top entertainer's deck with a dual infinite edge pool that cascades into waterfalls below. A statement. A dynamic expression for a curb appeal. As the sun passes overhead, the reflection of ripples from the entry pond dances on the office wall, playfully, intentionally illuminates the living area. Non-traditional, yet built for timeless living: floor to ceiling windows, wall to wall doors, master suite with steam shower, European closet system and kitchen cabinets with Thermador Professional appliances, and a true auto enthusiast's drive-thru garage with plenty of space for hanging out and car care. There's also a 40kw capacity 30-panel solar array (that's paid for) which can keep your lights on for weeks, off-grid. Its technology package includes hardwired mesh WiFi, 4k video monitoring, dual EV chargers, smart home automations, and 16 in-ceiling Focal speakers through out the common areas. Built for an elevated lifestyle, built for you, unless you're lo
Contact an agent
Home facts
- Year built:2025
- Listing ID #:CROC25232114
- Added:50 day(s) ago
- Updated:November 25, 2025 at 02:30 PM
Rooms and interior
- Bedrooms:4
- Total bathrooms:6
- Full bathrooms:4
- Living area:5,231 sq. ft.
Heating and cooling
- Cooling:Central Air
- Heating:Central, Fireplace(s), Forced Air, Natural Gas
Structure and exterior
- Year built:2025
- Building area:5,231 sq. ft.
- Lot area:0.51 Acres
Utilities
- Water:Public
Finances and disclosures
- Price:$5,995,000
- Price per sq. ft.:$1,146.05
New listings near 18808 Canyon Crest Drive
 $2,299,888Active5 beds 4 baths3,837 sq. ft.
$2,299,888Active5 beds 4 baths3,837 sq. ft.18342 Adams Ranch, Villa Park, CA 92861
MLS# CRPW25258866Listed by: THOMAS REAL ESTATE GROUP $2,500,000Active4 beds 3 baths2,909 sq. ft.
$2,500,000Active4 beds 3 baths2,909 sq. ft.18746 Patrician, Villa Park, CA 92861
MLS# CRPW25250372Listed by: FIRST TEAM REAL ESTATE $3,599,000Pending5 beds 6 baths5,100 sq. ft.
$3,599,000Pending5 beds 6 baths5,100 sq. ft.10262 Old Lamplighter Lane, Villa Park, CA 92861
MLS# CROC25248734Listed by: COMPASS $3,299,888Active6 beds 5 baths5,362 sq. ft.
$3,299,888Active6 beds 5 baths5,362 sq. ft.18811 Ridgeview, Villa Park, CA 92861
MLS# CRPW25254221Listed by: THOMAS REAL ESTATE GROUP $3,299,888Active6 beds 5 baths5,362 sq. ft.
$3,299,888Active6 beds 5 baths5,362 sq. ft.18811 Ridgeview, Villa Park, CA 92861
MLS# PW25254221Listed by: THOMAS REAL ESTATE GROUP $2,999,888Active5 beds 4 baths4,067 sq. ft.
$2,999,888Active5 beds 4 baths4,067 sq. ft.9631 Fleet Road, Villa Park, CA 92861
MLS# CRPW25254220Listed by: THOMAS REAL ESTATE GROUP $2,395,000Active4 beds 4 baths3,918 sq. ft.
$2,395,000Active4 beds 4 baths3,918 sq. ft.18471 Hillcrest, Villa Park, CA 92861
MLS# CROC25249195Listed by: REALTY ONE GROUP WEST $2,395,000Active4 beds 4 baths3,918 sq. ft.
$2,395,000Active4 beds 4 baths3,918 sq. ft.18471 Hillcrest, Villa Park, CA 92861
MLS# OC25249195Listed by: REALTY ONE GROUP WEST $2,199,900Pending5 beds 4 baths4,358 sq. ft.
$2,199,900Pending5 beds 4 baths4,358 sq. ft.10201 Center Drive, Villa Park, CA 92861
MLS# PW25221017Listed by: SEVEN GABLES REAL ESTATE
