5423 W Prospect Drive, Visalia, CA 93291
Local realty services provided by:Better Homes and Gardens Real Estate GoldLeaf
5423 W Prospect Drive,Visalia, CA 93291
$695,000
- 4 Beds
- - Baths
- 2,854 sq. ft.
- Single family
- Active
Listed by:shannon r mcavoy
Office:exp realty of california, inc.
MLS#:636170
Source:CA_FMLS
Price summary
- Price:$695,000
- Price per sq. ft.:$243.52
- Monthly HOA dues:$510
About this home
Why settle for someone else's idea of dream home'' when you can create your own? This lakefront property in the exclusive, guard-gated community of The Lakes is more than just a house, it's a blank canvas with a front-row seat to water views from nearly every south-facing window. Think soaring ceilings in the living room, a grand staircase worthy of its own entrance scene, and two fireplaces for double the cozy vibes. Thewrap-around front to back porch begs for lazy afternoons, while the master suite offers vaulted ceilings and a private deck overlooking the lake basically your own VIP lounge for sunrise or sunset.Sure, it needs a little updating, but here's the best part: it's move-in ready. That means you can enjoy life on the lake right now all while planning the updates that will turn this into your true masterpiece. Modern chef's kitchen? Spa-style bathrooms? Entertainer's paradise?The home already offers it all from the large open kitchen to the two spacious living rooms, a loft, and an isolated downstairs bed and bath, perfect for a private office or a stunning guest retreat.You're not just buying a house, you're buying the opportunity to create something spectacular, designed entirely around your style. With its unbeatable location, timeless layout, and one-of-a-kind lakefront setting, this home isn't just potential it's the possibility of creating your masterpiece.
Contact an agent
Home facts
- Year built:1987
- Listing ID #:636170
- Added:1 day(s) ago
- Updated:August 28, 2025 at 10:08 AM
Rooms and interior
- Bedrooms:4
- Living area:2,854 sq. ft.
Heating and cooling
- Cooling:Central Heat & Cool
Structure and exterior
- Roof:Composition
- Year built:1987
- Building area:2,854 sq. ft.
- Lot area:0.21 Acres
Schools
- High school:Redwood
- Middle school:Ridgeview
- Elementary school:Hurley
Utilities
- Water:Shared Well
- Sewer:Public Sewer
Finances and disclosures
- Price:$695,000
- Price per sq. ft.:$243.52
New listings near 5423 W Prospect Drive
- New
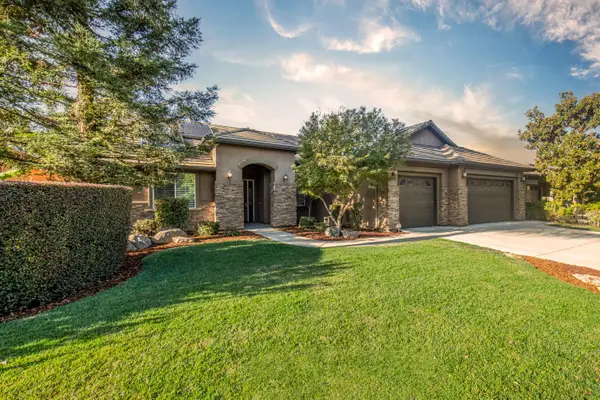 $699,500Active4 beds -- baths2,407 sq. ft.
$699,500Active4 beds -- baths2,407 sq. ft.5905 W Oriole Avenue, Visalia, CA 93291
MLS# 636207Listed by: REAL ESTATE BY DESIGN - New
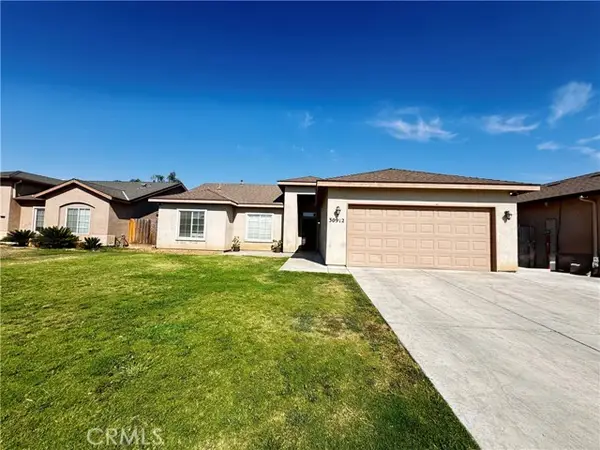 $355,000Active3 beds 2 baths1,413 sq. ft.
$355,000Active3 beds 2 baths1,413 sq. ft.30912 Tadpole Street, Visalia, CA 93291
MLS# CRFR25194083Listed by: KELLER WILLIAMS REALTY TULARE - New
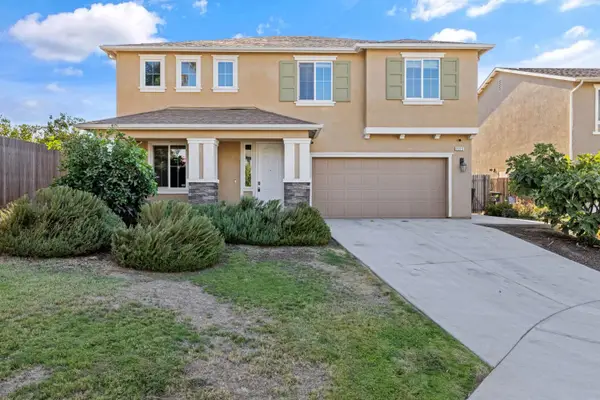 $495,000Active4 beds -- baths2,544 sq. ft.
$495,000Active4 beds -- baths2,544 sq. ft.2015 N Hall Court, Visalia, CA 93291
MLS# 636159Listed by: ATELLA PROPERTIES, INC. - New
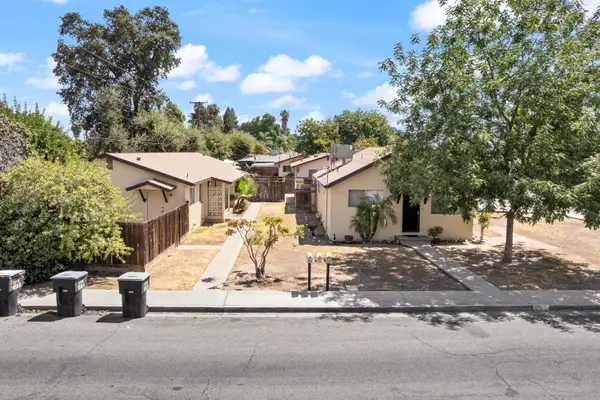 $490,000Active6 beds -- baths2,600 sq. ft.
$490,000Active6 beds -- baths2,600 sq. ft.1608 S Central Street, Visalia, CA 93277
MLS# 636087Listed by: KELLER WILLIAMS REALTY TULARE - Open Sat, 11am to 1pmNew
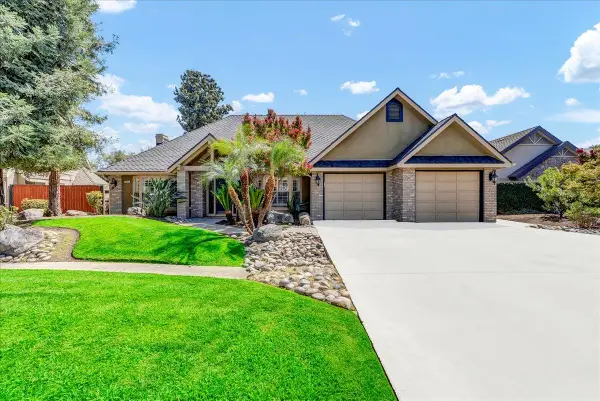 $689,000Active3 beds -- baths2,601 sq. ft.
$689,000Active3 beds -- baths2,601 sq. ft.5503 W Sweet Drive, Visalia, CA 93291
MLS# 636016Listed by: ROBYN ICENHOWER, BROKER - New
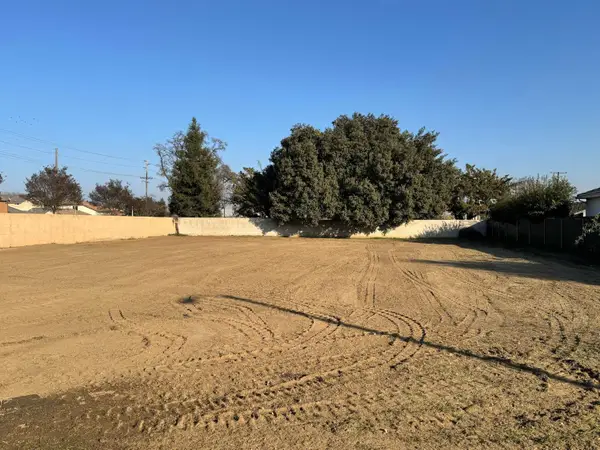 $215,000Active0.41 Acres
$215,000Active0.41 Acres2650 N Kayenta Street, Visalia, CA 93291
MLS# 635999Listed by: REAL BROKER - New
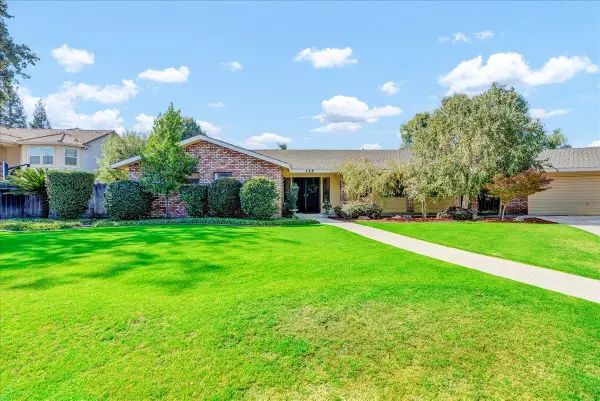 $515,000Active3 beds -- baths1,913 sq. ft.
$515,000Active3 beds -- baths1,913 sq. ft.125 W Victor Court, Visalia, CA 93277
MLS# 635994Listed by: RE/MAX SUCCESS - New
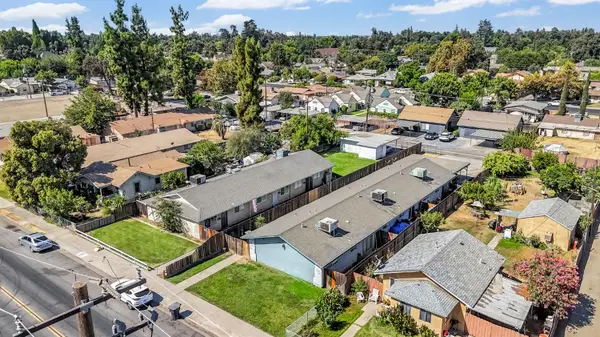 $532,000Active9 beds -- baths3,006 sq. ft.
$532,000Active9 beds -- baths3,006 sq. ft.315 N Giddings Street, Visalia, CA 93291
MLS# 635687Listed by: MIRACLE REALTY - New
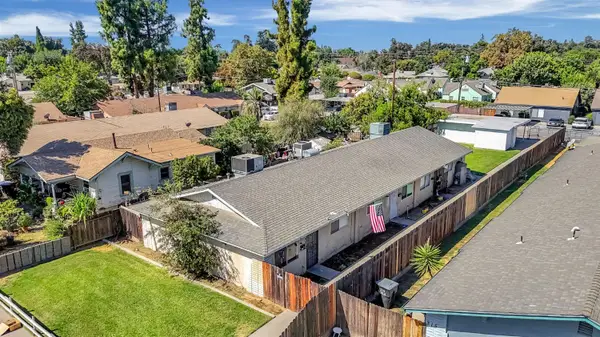 $520,000Active6 beds -- baths2,400 sq. ft.
$520,000Active6 beds -- baths2,400 sq. ft.313 N Giddings Street, Visalia, CA 93291
MLS# 635688Listed by: MIRACLE REALTY
