453 Adobe Estates Drive, Vista, CA 92083
Local realty services provided by:Better Homes and Gardens Real Estate Property Shoppe
Listed by: ryan dalzell
Office: compass
MLS#:NDP2509996
Source:CRMLS
Price summary
- Price:$1,275,000
- Price per sq. ft.:$356.54
- Monthly HOA dues:$253
About this home
The epitome of luxury and comfort in the gated community of Laurel Pointe. Built in 2016 the home is unique in the open floor plan with soaring volume ceilings in the family room, custom entertainment center and incredible natural light throughout. 4 bedrooms plus a loft and downstairs office (optional bedroom) provide the ideal floor plan for any family. The architecture features high ceilings and expansive corridors that usher you into a sunlit, open design, where the heart of the home is the well appointed Chef's kitchen with top-tier stainless-steel appliances, custom lighting and a large island for casual dining. Upgrades include NEW beachy, luxury vinyl plank flooring, NEW plush carpet, NEW interior paint, NEW screened front door, NEW ceiling fans and new garage coil springs. The backyard is ideal for entertaining, with low-maintenance turf, Belgard raised patio, firepit and above ground hot tub! A Tesla panel solar system promotes eco-friendly living, saving you 100's on your monthly utility bills with a low, fixed lease payment. Families will appreciate the privilege of choosing from top schools in the area and Laurel Pointe is just 15 minutes from the coast, with easy access to freeways, shopping, burgeoning breweries, a water park and movie theater. The gated community offers a tot lot and hiking trails - all with NO Mello-Roos or special assessments.
Contact an agent
Home facts
- Year built:2016
- Listing ID #:NDP2509996
- Added:46 day(s) ago
- Updated:December 02, 2025 at 08:14 AM
Rooms and interior
- Bedrooms:4
- Total bathrooms:3
- Full bathrooms:2
- Half bathrooms:1
- Living area:3,576 sq. ft.
Heating and cooling
- Cooling:Central Air
- Heating:Central Furnace
Structure and exterior
- Year built:2016
- Building area:3,576 sq. ft.
- Lot area:0.18 Acres
Finances and disclosures
- Price:$1,275,000
- Price per sq. ft.:$356.54
New listings near 453 Adobe Estates Drive
- Open Sun, 1 to 4pmNew
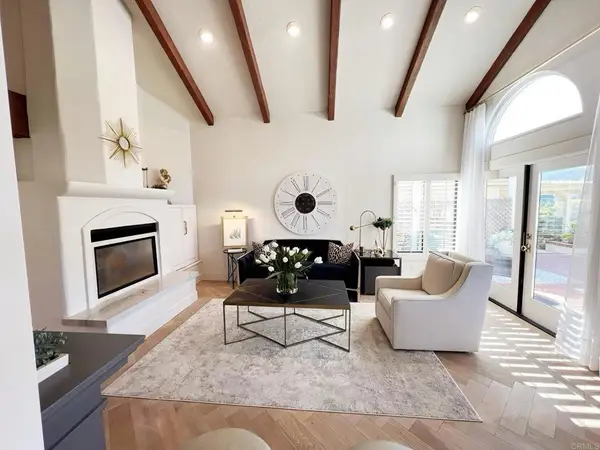 $1,050,000Active2 beds 2 baths1,385 sq. ft.
$1,050,000Active2 beds 2 baths1,385 sq. ft.29122 Vista Valley Drive, Vista, CA 92084
MLS# NDP2511169Listed by: CENTURY 21 AFFILIATED - New
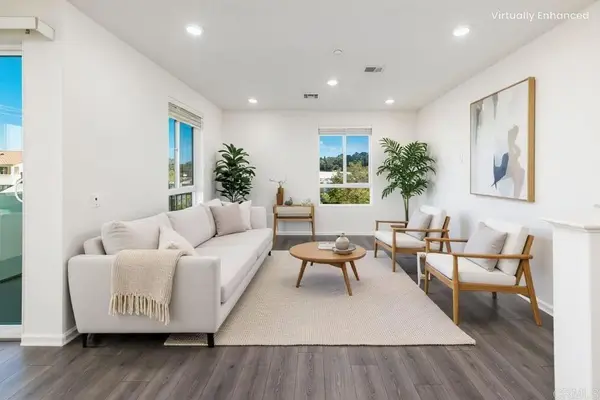 $700,000Active2 beds 2 baths1,196 sq. ft.
$700,000Active2 beds 2 baths1,196 sq. ft.953 Radcliffe Trail, Vista, CA 92081
MLS# NDP2511163Listed by: SRG - New
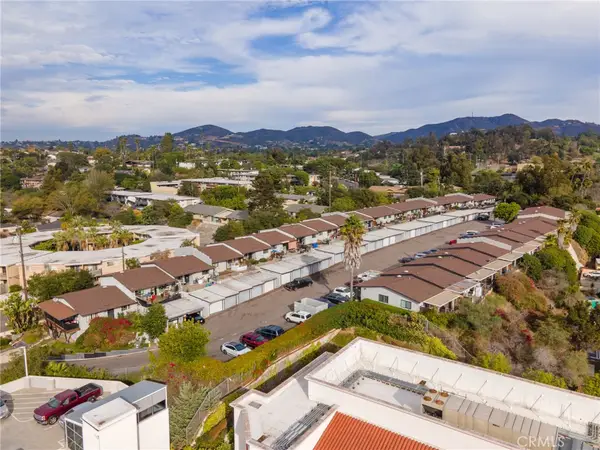 $14,950,000Active-- beds -- baths37,417 sq. ft.
$14,950,000Active-- beds -- baths37,417 sq. ft.1010 Clearbrook Lane, Vista, CA 92084
MLS# OC25268530Listed by: MARCUS & MILLICHAP RE INVEST - New
 $899,999Active3 beds 2 baths1,755 sq. ft.
$899,999Active3 beds 2 baths1,755 sq. ft.1417 Via Christina, Vista, CA 92084
MLS# PTP2508850Listed by: TURNER REAL ESTATE - New
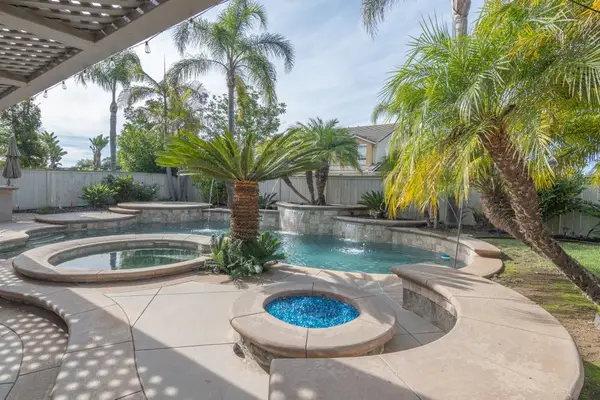 $1,230,000Active3 beds 3 baths2,672 sq. ft.
$1,230,000Active3 beds 3 baths2,672 sq. ft.1857 Autumn, Vista, CA 92084
MLS# SW25267356Listed by: ALLISON JAMES ESTATES & HOMES - New
 $519,999Active2 beds 1 baths1,077 sq. ft.
$519,999Active2 beds 1 baths1,077 sq. ft.944 Lupine Hills, Vista, CA 92081
MLS# OC25267031Listed by: HIT HOME REALTY - New
 $519,999Active2 beds 1 baths1,077 sq. ft.
$519,999Active2 beds 1 baths1,077 sq. ft.944 Lupine Hills, Vista, CA 92081
MLS# OC25267031Listed by: HIT HOME REALTY - New
 $799,000Active3 beds 2 baths1,174 sq. ft.
$799,000Active3 beds 2 baths1,174 sq. ft.712 Lemon Avenue, Vista, CA 92084
MLS# 250044652SDListed by: COMPASS - New
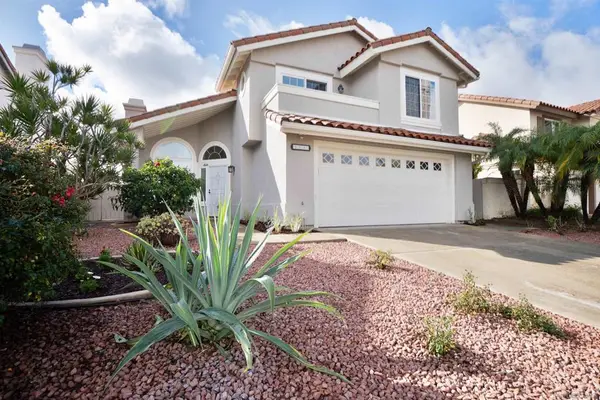 $899,900Active3 beds 3 baths1,651 sq. ft.
$899,900Active3 beds 3 baths1,651 sq. ft.1533 Roma Dr, Vista, CA 92081
MLS# 250044667SDListed by: SAN DIEGO'S FINEST RE GROUPINC - New
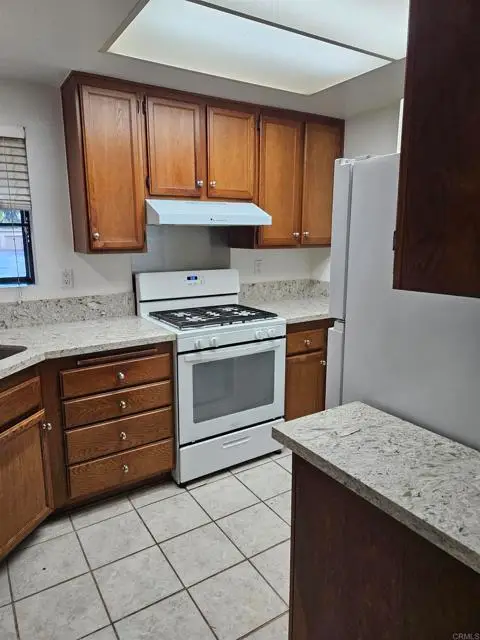 $500,000Active2 beds 2 baths934 sq. ft.
$500,000Active2 beds 2 baths934 sq. ft.1087 Shadowridge Drive #107, Vista, CA 92081
MLS# CRNDP2511065Listed by: FIRST TEAM REAL ESTATE
