118 Del Monte Dr, Walnut Creek, CA 94595
Local realty services provided by:Better Homes and Gardens Real Estate Royal & Associates
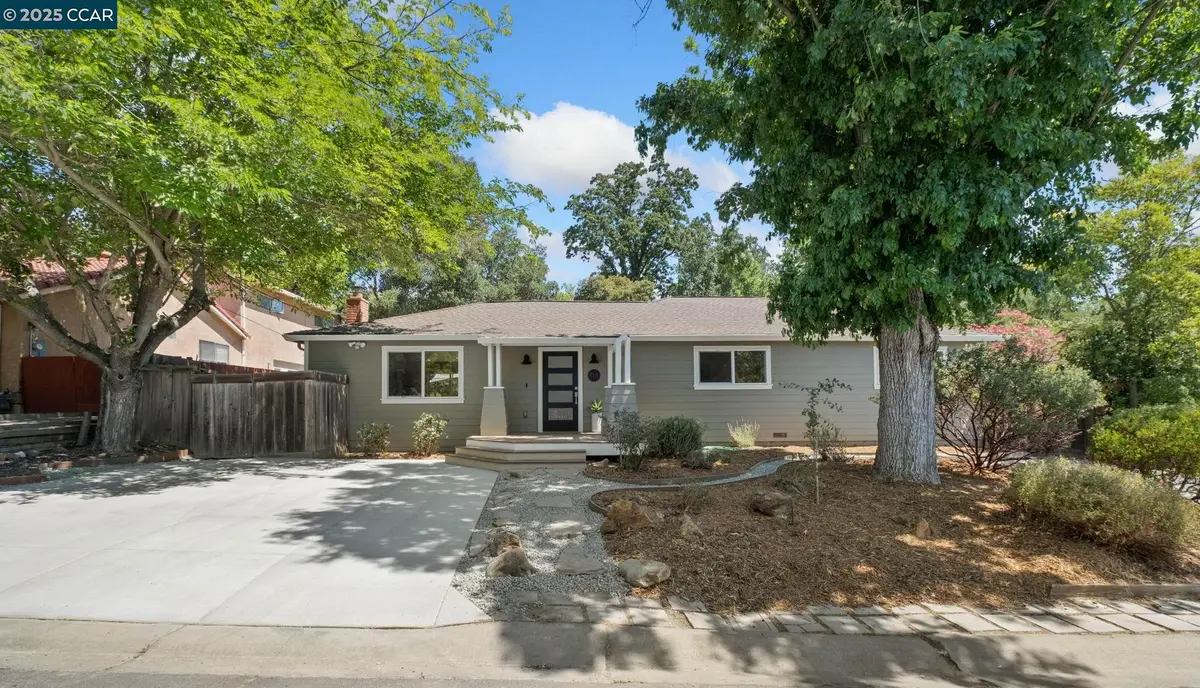
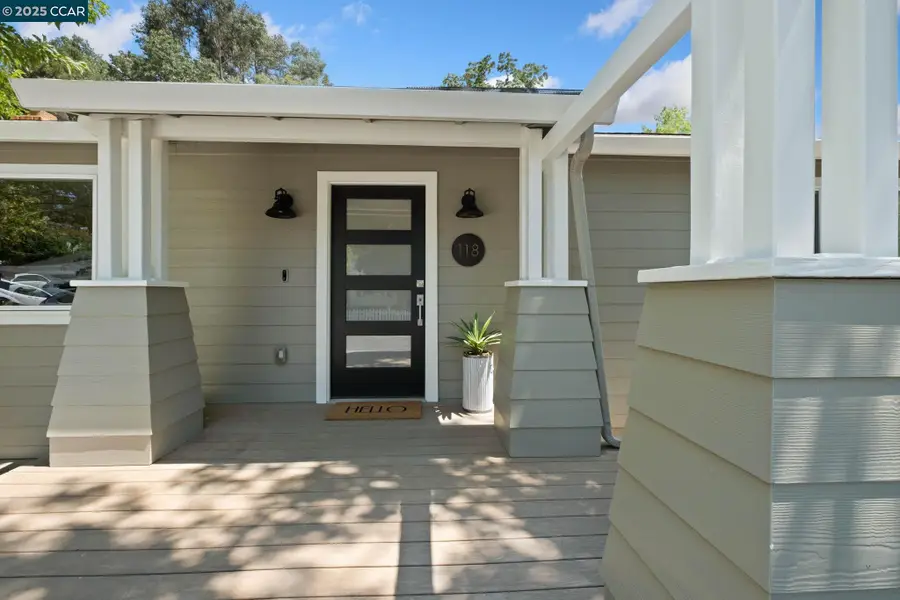

118 Del Monte Dr,Walnut Creek, CA 94595
$1,350,000
- 3 Beds
- 2 Baths
- 1,563 sq. ft.
- Single family
- Pending
Listed by:kristen barker
Office:bhhs drysdale properties
MLS#:41105131
Source:CA_BRIDGEMLS
Price summary
- Price:$1,350,000
- Price per sq. ft.:$863.72
About this home
Open Saturday & Sunday 2-4pm! Nestled in the heart of the highly sought-after Parkmead neighborhood, this beautifully updated 3-bedroom, 2-bathroom single-level home sits on a generous 10,105 sq ft lot—nearly a quarter acre of prime Walnut Creek living! Enjoy a short stroll to top-rated schools, vibrant downtown shops, acclaimed restaurants, and more—all while enjoying the peace and quiet of this tucked-away location. Inside, the thoughtfully upgraded kitchen features custom cabinetry, sleek GE Café appliances, stunning quartz countertops, and a stylish stainless steel countertop prep area, all flowing seamlessly into the open-concept family and dining areas—perfect for entertaining or cozy nights in. The gorgeous remodeled bathrooms are filled with natural light thanks to skylights and elegant finishes, offering a serene, spa-like feel. Step outside to beautiful drought-tolerant landscaping in both front and back yards, a spacious patio ideal for outdoor dining, and two storage sheds for added convenience. A standout feature is the newer detached garage—a versatile space perfect as an artist studio, home gym, or even a potential ADU conversion (buyer to verify). Don’t miss this rare opportunity to own a turnkey home in one of Walnut Creek’s most beloved neighborhoods!
Contact an agent
Home facts
- Year built:1952
- Listing Id #:41105131
- Added:28 day(s) ago
- Updated:August 15, 2025 at 07:30 AM
Rooms and interior
- Bedrooms:3
- Total bathrooms:2
- Full bathrooms:2
- Living area:1,563 sq. ft.
Heating and cooling
- Cooling:Ceiling Fan(s), Central Air
- Heating:Forced Air
Structure and exterior
- Roof:Shingle
- Year built:1952
- Building area:1,563 sq. ft.
- Lot area:0.23 Acres
Finances and disclosures
- Price:$1,350,000
- Price per sq. ft.:$863.72
New listings near 118 Del Monte Dr
- New
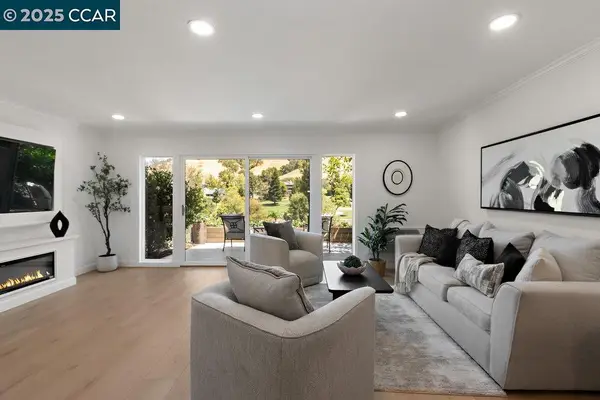 $950,000Active3 beds 3 baths1,739 sq. ft.
$950,000Active3 beds 3 baths1,739 sq. ft.3434 Tice Creek Dr #5, Walnut Creek, CA 94595
MLS# 41108119Listed by: RE/MAX ACCORD - New
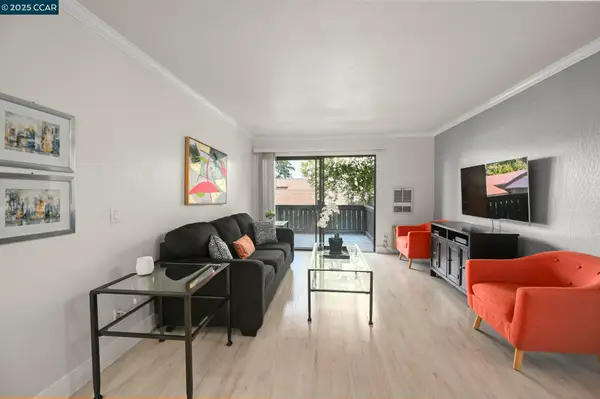 $389,500Active1 beds 1 baths665 sq. ft.
$389,500Active1 beds 1 baths665 sq. ft.1411 Marchbanks Dr #2, Walnut Creek, CA 94598
MLS# 41107795Listed by: COMPASS - New
 $715,000Active1 beds 2 baths1,054 sq. ft.
$715,000Active1 beds 2 baths1,054 sq. ft.1655 N California Boulevard #148, Walnut Creek, CA 94596
MLS# 41108201Listed by: DUDUM REAL ESTATE GROUP - New
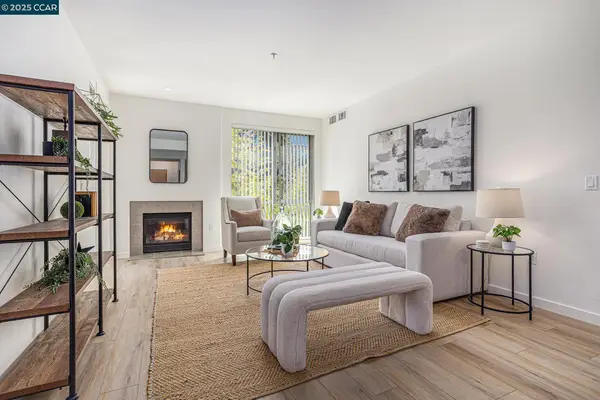 $840,000Active2 beds 2 baths1,198 sq. ft.
$840,000Active2 beds 2 baths1,198 sq. ft.1655 N California Blvd #338, Walnut Creek, CA 94596
MLS# 41108204Listed by: DUDUM REAL ESTATE GROUP - New
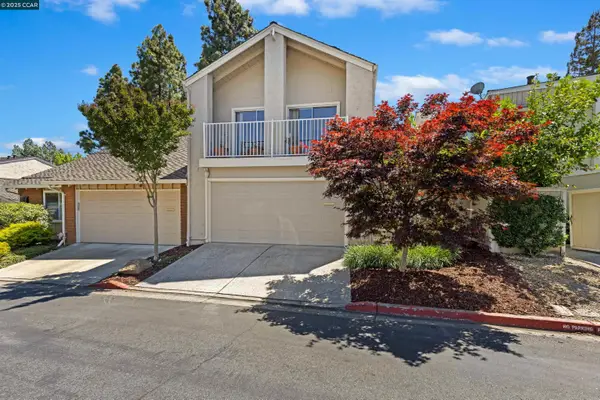 $1,049,000Active3 beds 3 baths1,578 sq. ft.
$1,049,000Active3 beds 3 baths1,578 sq. ft.1513 Siskiyou Dr, Walnut Creek, CA 94598
MLS# 41108199Listed by: COMPASS - Open Sat, 1 to 4pmNew
 $1,385,000Active3 beds 2 baths1,767 sq. ft.
$1,385,000Active3 beds 2 baths1,767 sq. ft.1734 Cape Ct, WALNUT CREEK, CA 94598
MLS# 41107435Listed by: KELLER WILLIAMS REALTY - Open Sat, 2 to 4pmNew
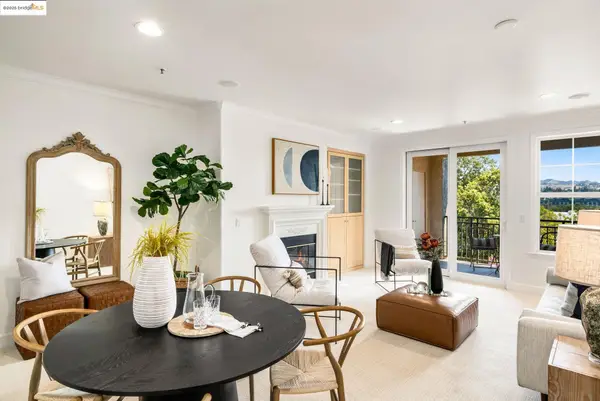 $820,000Active1 beds 1 baths940 sq. ft.
$820,000Active1 beds 1 baths940 sq. ft.1800 Alma #405, WALNUT CREEK, CA 94596
MLS# 41108109Listed by: SOTHEBY'S INTERNATIONAL REALTY - New
 $495,000Active2 beds 2 baths1,048 sq. ft.
$495,000Active2 beds 2 baths1,048 sq. ft.1425 Canyonwood Ct. #6, WALNUT CREEK, CA 94595
MLS# 41108120Listed by: RE/MAX ACCORD - Open Sat, 1 to 3pmNew
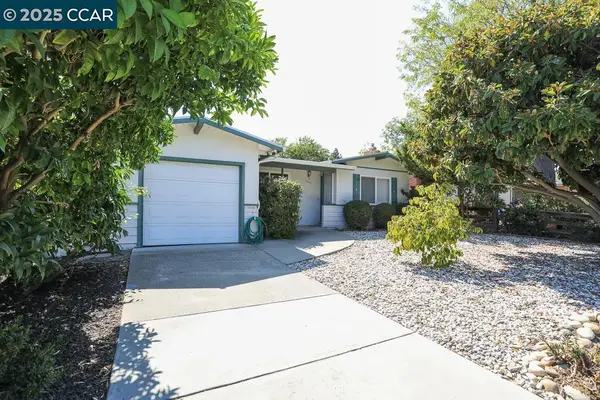 $1,000,000Active3 beds 2 baths1,556 sq. ft.
$1,000,000Active3 beds 2 baths1,556 sq. ft.2465 Buena Vista Ave, WALNUT CREEK, CA 94597
MLS# 41108101Listed by: KELLER WILLIAMS REALTY - Open Sat, 12 to 2pmNew
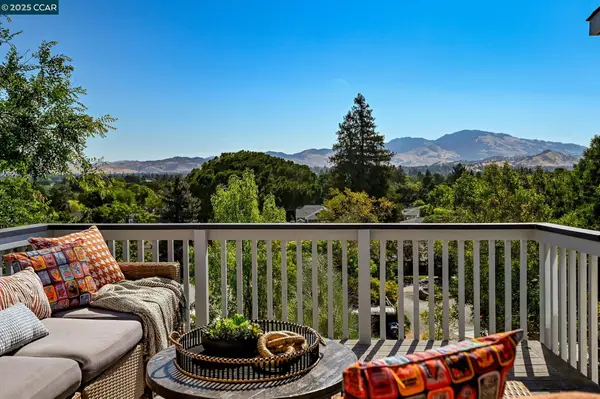 $1,345,000Active3 beds 2 baths1,837 sq. ft.
$1,345,000Active3 beds 2 baths1,837 sq. ft.2460 Sky Rd, WALNUT CREEK, CA 94597
MLS# 41108077Listed by: CHRISTIE'S INTL RE SERENO
