1501 Canyonwood Ct #12, Walnut Creek, CA 94595
Local realty services provided by:Better Homes and Gardens Real Estate Royal & Associates
Listed by: tina parrish, robert parrish
Office: rossmoor realty / j.h. russell
MLS#:41112411
Source:CA_BRIDGEMLS
Price summary
- Price:$599,000
- Price per sq. ft.:$515.49
- Monthly HOA dues:$1,258
About this home
Featuring two bedrooms, two full bathrooms end unit! Open deck and side wrap plus partial side enclosure with laundry and wonderful extra cabinetry for storage/art projects. This recent remodel has it all! Step into luxury with open living room kitchen concept with white Shaker style cabinets extending into the dining area, custom tile backsplash, Quartz countertops and large island for entertaining or prepping food and beautiful stainless steel appliances. Gorgeous engineered wood flooring giving warmth to the property, smooth ceilings, can lighting, crown moulding and much more. Fresh paint in living room, dining room and both bedrooms. Spa like bathrooms with shower over tub with custom tub enclosure in hall bath and plenty of cabinet storage, and primary bath with great closet space, stall shower and door leading out to side enclosure. Newly installed custom storage closets in carport for wonderful additional clean storage.
Contact an agent
Home facts
- Year built:1967
- Listing ID #:41112411
- Added:58 day(s) ago
- Updated:November 20, 2025 at 08:58 AM
Rooms and interior
- Bedrooms:2
- Total bathrooms:2
- Full bathrooms:2
- Living area:1,162 sq. ft.
Heating and cooling
- Cooling:Central Air
- Heating:Forced Air, Natural Gas
Structure and exterior
- Year built:1967
- Building area:1,162 sq. ft.
Finances and disclosures
- Price:$599,000
- Price per sq. ft.:$515.49
New listings near 1501 Canyonwood Ct #12
- Open Sat, 2 to 4pmNew
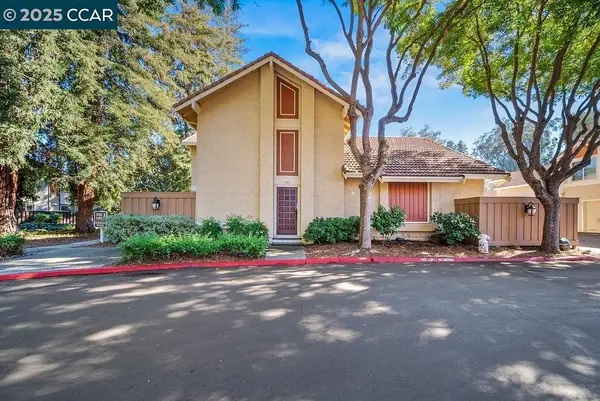 $799,000Active3 beds 3 baths1,697 sq. ft.
$799,000Active3 beds 3 baths1,697 sq. ft.101 Candelero Pl, WALNUT CREEK, CA 94598
MLS# 41116142Listed by: CHRISTIE'S INTL RE SERENO - Open Tue, 10am to 12pmNew
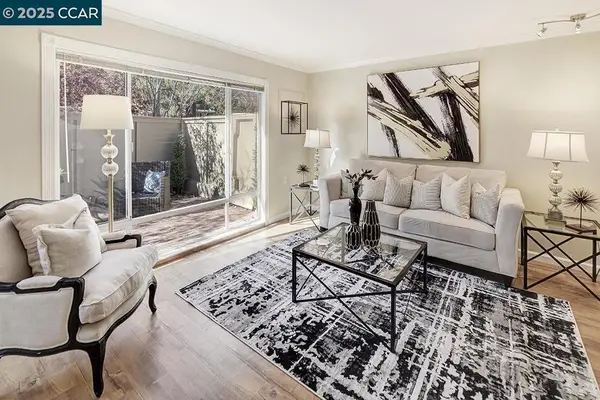 $612,000Active2 beds 2 baths1,049 sq. ft.
$612,000Active2 beds 2 baths1,049 sq. ft.2424 Tice Creek Dr. #2, Walnut Creek, CA 94595
MLS# 41117780Listed by: ROSSMOOR REALTY / J.H. RUSSELL - New
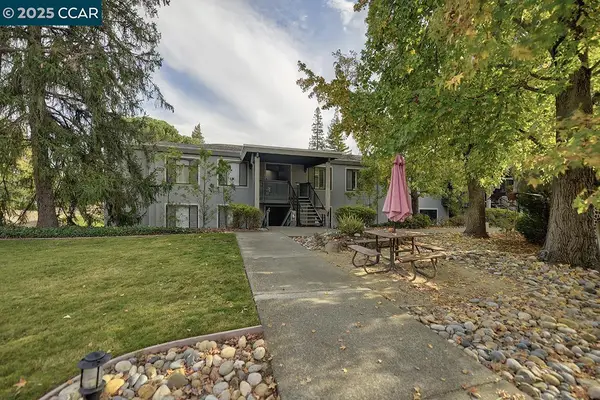 $289,000Active2 beds 1 baths1,054 sq. ft.
$289,000Active2 beds 1 baths1,054 sq. ft.3033 Golden Rain Rd #4, Walnut Creek, CA 94595
MLS# 41117741Listed by: ROSSMOOR REALTY / J.H. RUSSELL - Open Sun, 1 to 3pmNew
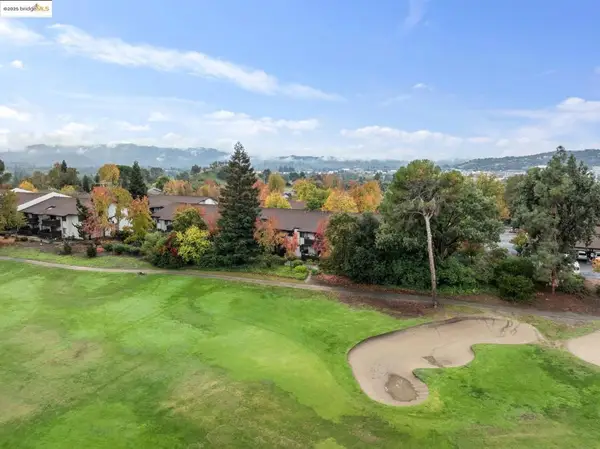 $375,000Active1 beds 1 baths665 sq. ft.
$375,000Active1 beds 1 baths665 sq. ft.1471 Marchbanks Dr #4, Walnut Creek, CA 94598
MLS# 41117700Listed by: COMPASS - New
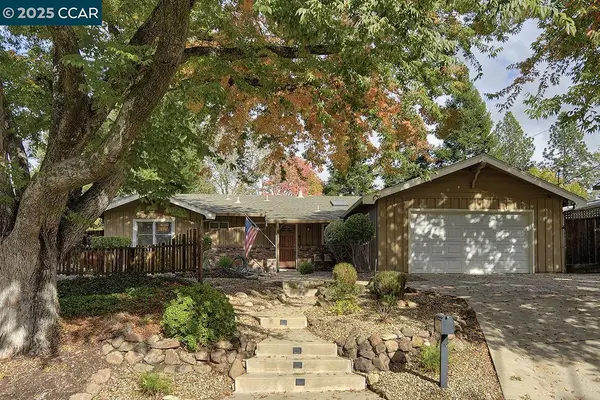 $1,520,000Active4 beds 3 baths2,004 sq. ft.
$1,520,000Active4 beds 3 baths2,004 sq. ft.14 Huntoon Ct, WALNUT CREEK, CA 94596
MLS# 41117662Listed by: ROSSMOOR REALTY / J.H. RUSSELL - New
 $1,520,000Active4 beds 3 baths2,004 sq. ft.
$1,520,000Active4 beds 3 baths2,004 sq. ft.14 Huntoon Ct, Walnut Creek, CA 94596
MLS# 41117662Listed by: ROSSMOOR REALTY / J.H. RUSSELL - New
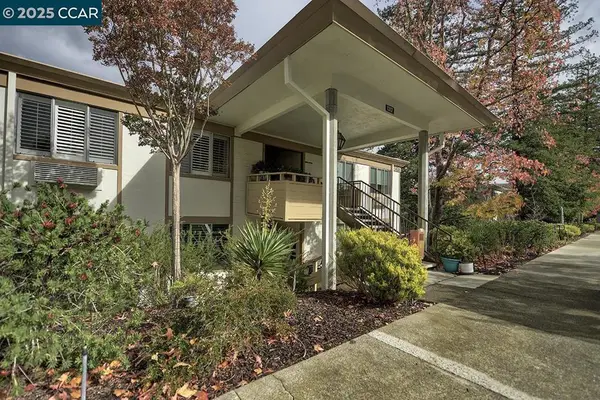 $345,000Active2 beds 1 baths1,054 sq. ft.
$345,000Active2 beds 1 baths1,054 sq. ft.1317 Ptarmigan Dr #6, Walnut Creek, CA 94595
MLS# 41117668Listed by: ROSSMOOR REALTY / J.H. RUSSELL - New
 $345,000Active2 beds 1 baths1,054 sq. ft.
$345,000Active2 beds 1 baths1,054 sq. ft.1317 Ptarmigan Dr #6, Walnut Creek, CA 94595
MLS# 41117668Listed by: ROSSMOOR REALTY / J.H. RUSSELL - New
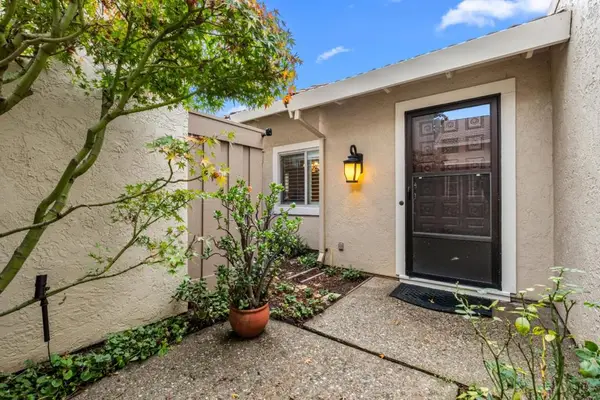 $829,000Active2 beds 2 baths1,217 sq. ft.
$829,000Active2 beds 2 baths1,217 sq. ft.30 Northcreek Place, Walnut Creek, CA 94598
MLS# ML82027793Listed by: FUTURE HOMES AND REAL ESTATE - New
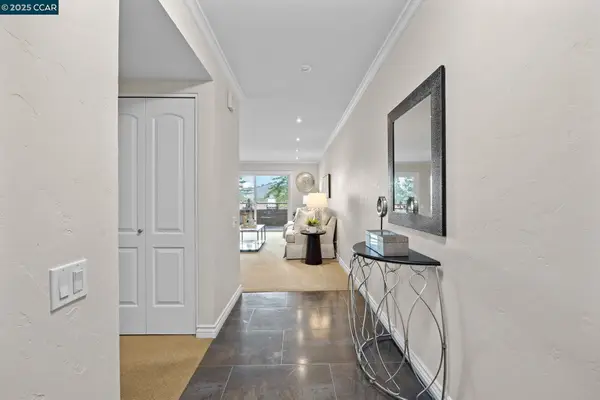 $695,550Active2 beds 2 baths1,251 sq. ft.
$695,550Active2 beds 2 baths1,251 sq. ft.1129 Avenida Sevilla #5B, Walnut Creek, CA 94595
MLS# 41117630Listed by: BHHS DRYSDALE PROPERTIES
