1551 Gilboa Dr, Walnut Creek, CA 94598
Local realty services provided by:Better Homes and Gardens Real Estate Royal & Associates
1551 Gilboa Dr,Walnut Creek, CA 94598
$1,080,000
- 3 Beds
- 3 Baths
- 2,204 sq. ft.
- Townhouse
- Active
Listed by:christina blixt
Office:compass
MLS#:41109881
Source:CA_BRIDGEMLS
Price summary
- Price:$1,080,000
- Price per sq. ft.:$490.02
- Monthly HOA dues:$678
About this home
Experience modern elegance in Heather Farms with this beautifully updated 3-bedroom, 2.5-bath end-unit townhome offering 2204sqft of light-filled living. The newly refreshed kitchen showcases sleek quartz countertops, stainless steel appliances, and abundant storage, all flowing seamlessly into the open dining and living areas with luxury vinyl flooring. Designed for effortless entertaining, the home extends outdoors with expansive decks and a private side patio, ideal for dining, gatherings, or quiet evenings. Upstairs, the spacious primary suite offers excellent closet space and a private balcony retreat, while two additional large bedrooms and another balcony provide comfort and flexibility. Just steps from pools, clubhouse, tennis/pickleball courts, trails, Heather Farm Park, and Diablo Hills Golf Course, with downtown Walnut Creek and top-rated schools minutes away. A rare opportunity to enjoy style, space, and a coveted location in one of Walnut Creek’s most desirable communities. OPEN SAT/SUN 1-4PM
Contact an agent
Home facts
- Year built:1979
- Listing ID #:41109881
- Added:1 day(s) ago
- Updated:September 02, 2025 at 07:45 PM
Rooms and interior
- Bedrooms:3
- Total bathrooms:3
- Full bathrooms:2
- Living area:2,204 sq. ft.
Heating and cooling
- Cooling:Central Air
- Heating:Forced Air
Structure and exterior
- Roof:Shingle
- Year built:1979
- Building area:2,204 sq. ft.
- Lot area:0.06 Acres
Finances and disclosures
- Price:$1,080,000
- Price per sq. ft.:$490.02
New listings near 1551 Gilboa Dr
- Open Sun, 2 to 4pmNew
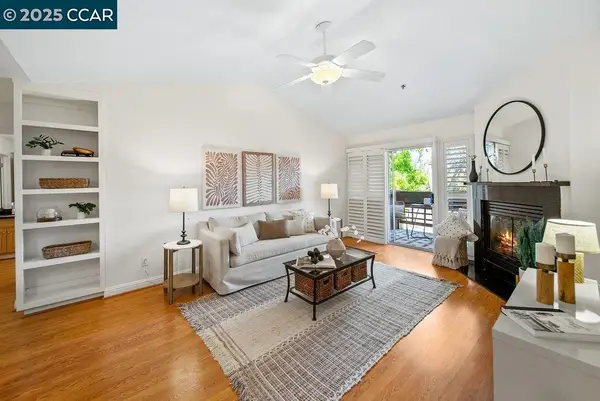 $585,000Active2 beds 2 baths998 sq. ft.
$585,000Active2 beds 2 baths998 sq. ft.2530 Oak Rd #303, WALNUT CREEK, CA 94597
MLS# 41110006Listed by: CHRISTIE'S INTL RE SERENO - New
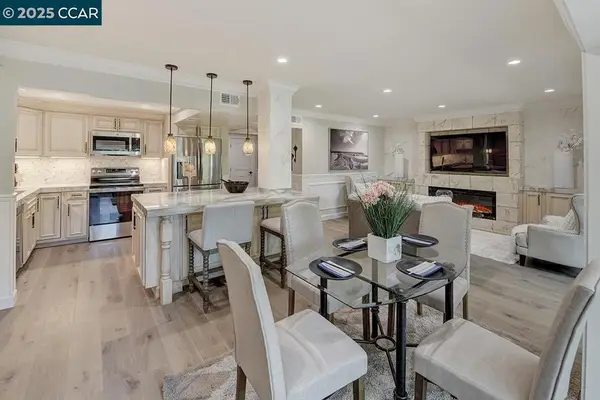 $628,000Active2 beds 2 baths1,254 sq. ft.
$628,000Active2 beds 2 baths1,254 sq. ft.2601 Pine Knoll Dr #8, Walnut Creek, CA 94595
MLS# 41109969Listed by: ROSSMOOR REALTY / J.H. RUSSELL - Open Sun, 1 to 4pmNew
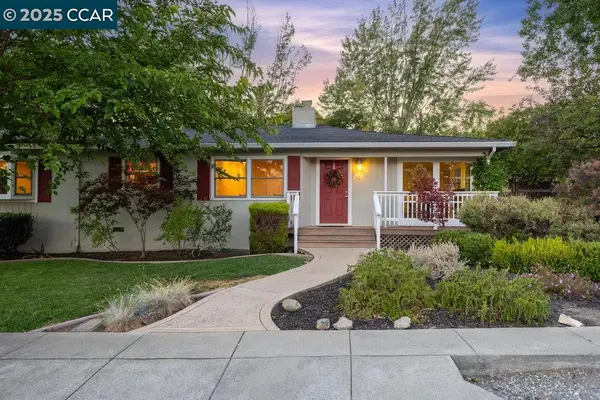 $1,275,000Active3 beds 2 baths1,540 sq. ft.
$1,275,000Active3 beds 2 baths1,540 sq. ft.41 Iris Ln, WALNUT CREEK, CA 94595
MLS# 41109751Listed by: COMPASS - New
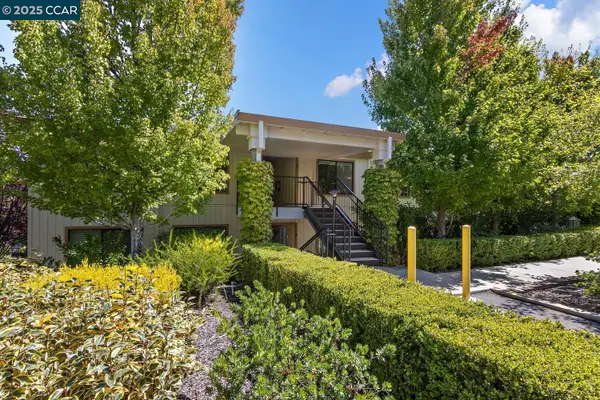 $385,000Active2 beds 1 baths1,054 sq. ft.
$385,000Active2 beds 1 baths1,054 sq. ft.1209 Running Springs #3, WALNUT CREEK, CA 94595
MLS# 41109852Listed by: RE/MAX ACCORD - New
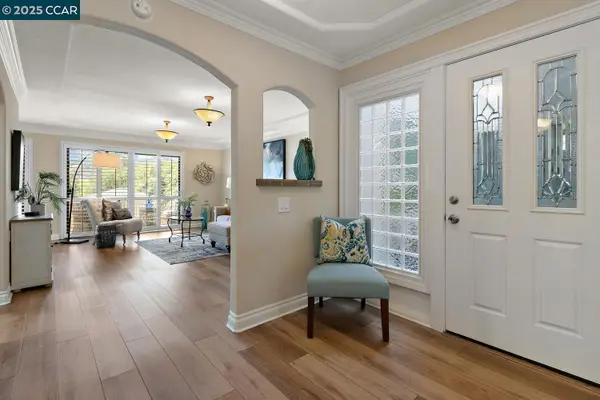 $445,000Active2 beds 1 baths1,054 sq. ft.
$445,000Active2 beds 1 baths1,054 sq. ft.2133 Golden Rain Rd #2, WALNUT CREEK, CA 94595
MLS# 41109845Listed by: RE/MAX ACCORD 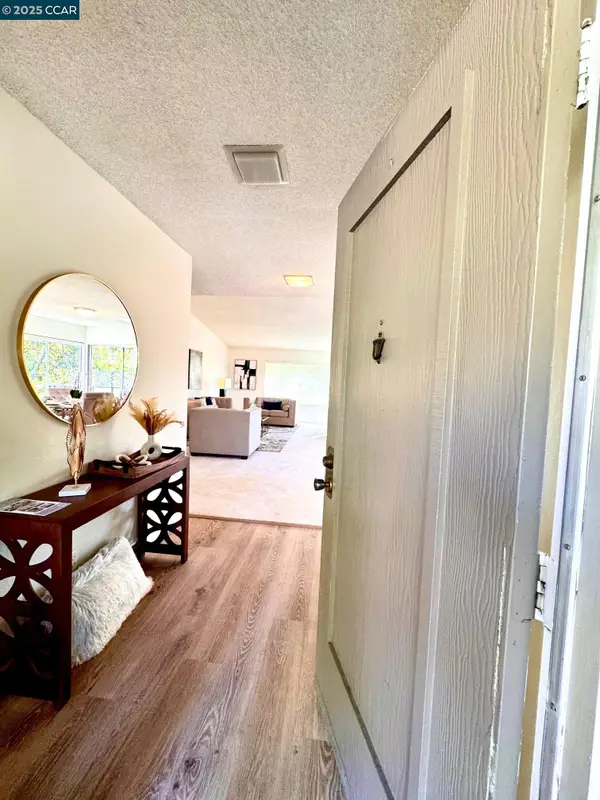 $659,000Pending2 beds 2 baths1,546 sq. ft.
$659,000Pending2 beds 2 baths1,546 sq. ft.625 Terra California Dr #3, Walnut Creek, CA 94595
MLS# 41109838Listed by: RE/MAX ACCORD- New
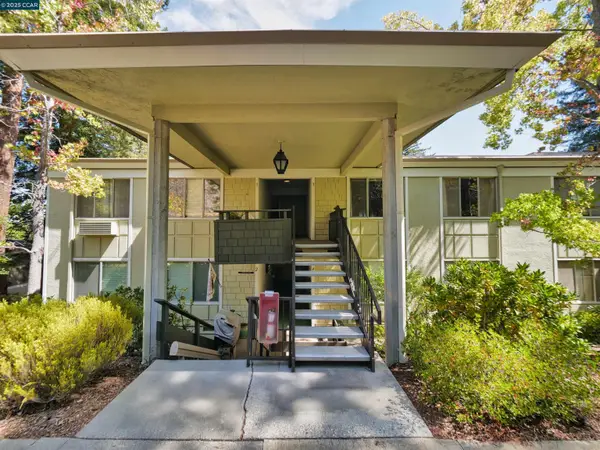 $269,000Active2 beds 1 baths1,054 sq. ft.
$269,000Active2 beds 1 baths1,054 sq. ft.1413 Ptarmigan Drive #3, WALNUT CREEK, CA 94595
MLS# 41109835Listed by: RE/MAX ACCORD - Open Thu, 5 to 7pmNew
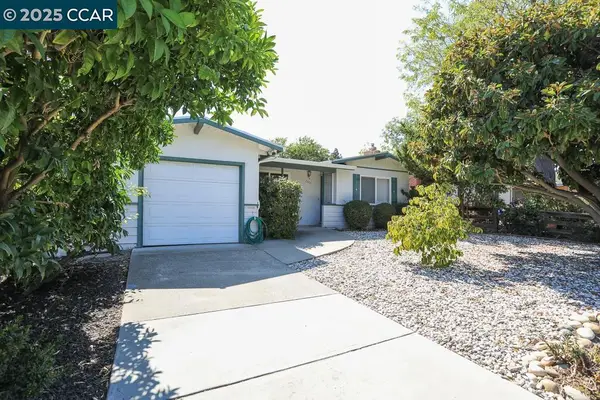 $1,000,000Active-- beds -- baths1,556 sq. ft.
$1,000,000Active-- beds -- baths1,556 sq. ft.2465 Buena Vista Ave, WALNUT CREEK, CA 94597
MLS# 41109809Listed by: KELLER WILLIAMS REALTY - New
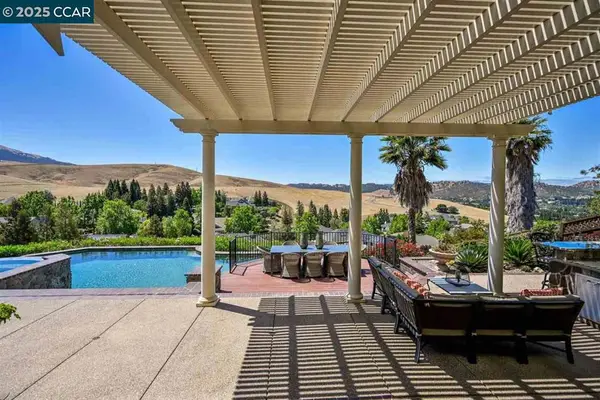 $2,650,000Active5 beds 3 baths3,376 sq. ft.
$2,650,000Active5 beds 3 baths3,376 sq. ft.460 Silver Hollow Dr., Walnut Creek, CA 94598
MLS# 41109823Listed by: COMPASS
