1770 Carmel Drive, Walnut Creek, CA 94596
Local realty services provided by:Better Homes and Gardens Real Estate Reliance Partners
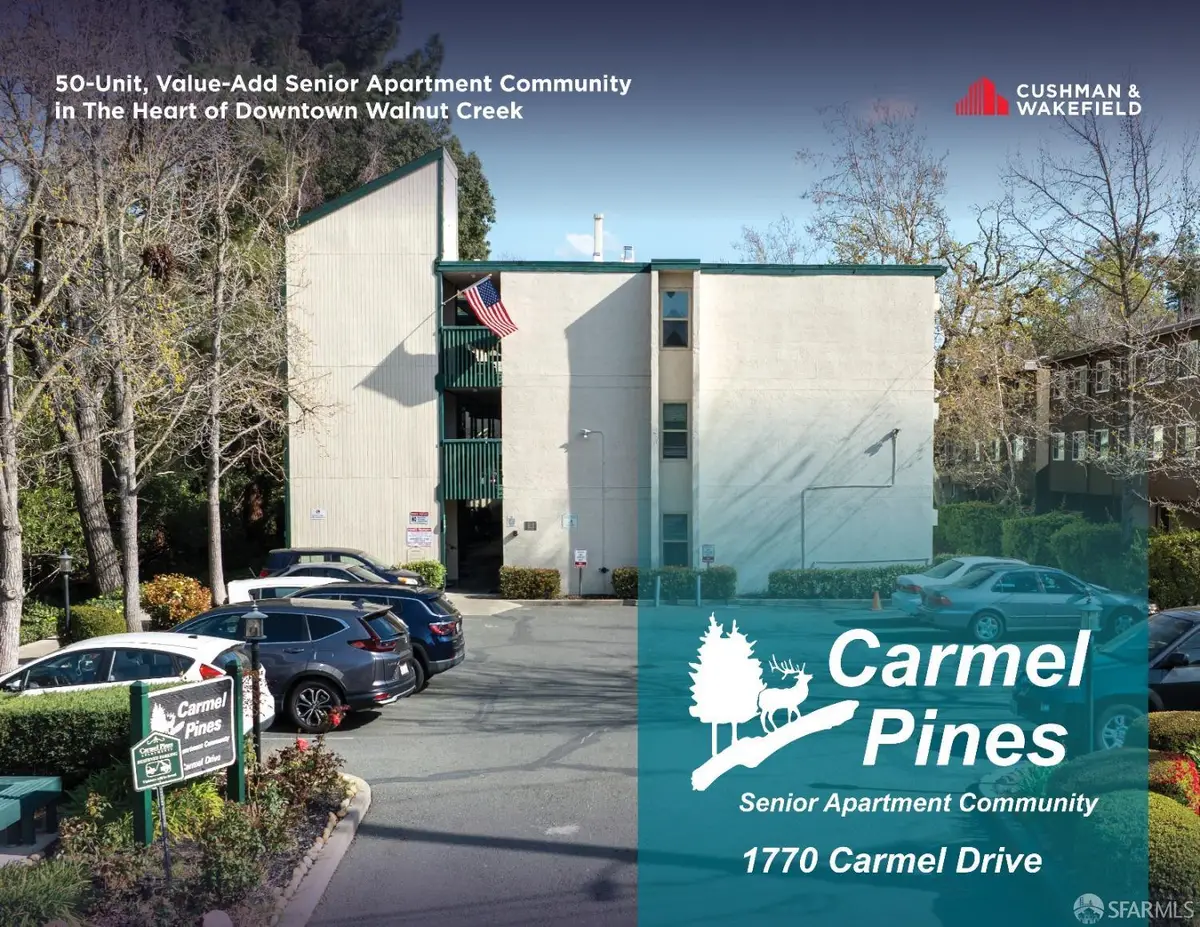
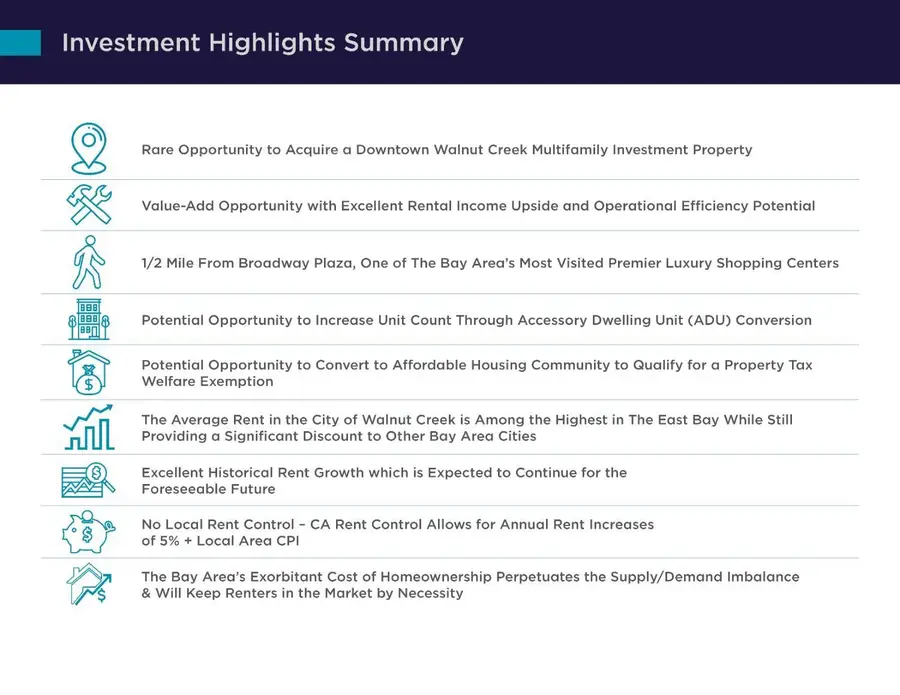
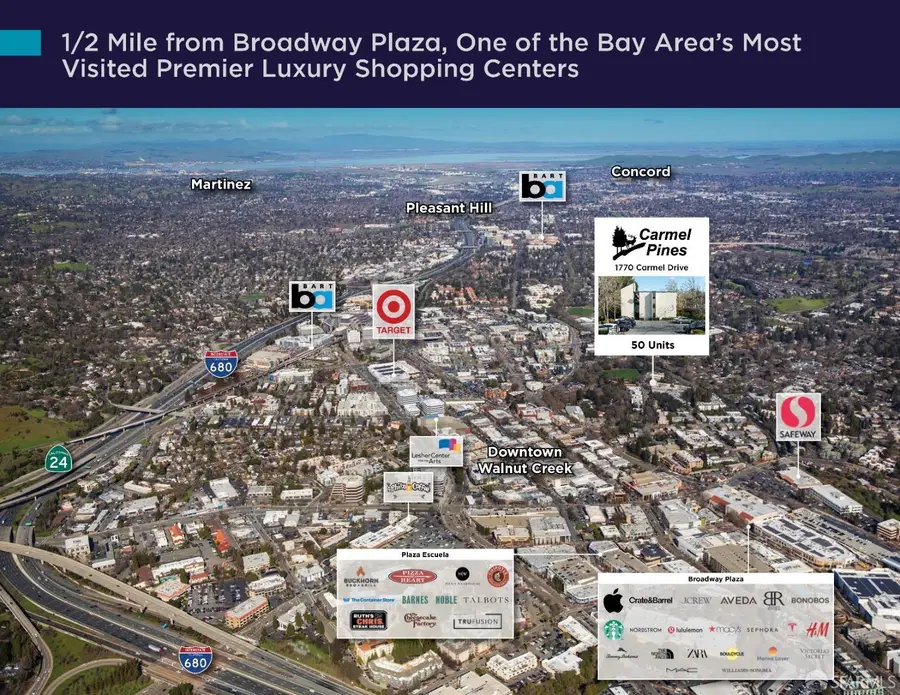
1770 Carmel Drive,Walnut Creek, CA 94596
$11,975,000
- 50 Beds
- - Baths
- 26,250 sq. ft.
- Multi-family
- Pending
Listed by:keith manson
Office:cushman & wakefield
MLS#:425028869
Source:CABCREIS
Price summary
- Price:$11,975,000
- Price per sq. ft.:$456.19
About this home
Carmel Pines is a 50-unit value-add apartment community located at 1770 Carmel Dr. in Downtown Walnut Creek, CA. Built in 1973 as a senior apartment community, the property has been operated as such since its completion. However, there is no deed restriction on title limiting the tenant base to seniors, providing potential flexibility for future repositioning. This is a rare opportunity to acquire a well-located multifamily asset in one of the Bay Area's most desirable submarkets, offering strong rental demand, excellent connectivity, and proximity to premier shopping, dining, & entertainment options. Situated on an 0.80-acre lot, Carmel Pines consists of one 3-story residential building & a single-story leasing office and community room, totaling 26,250 SF. The property features fifty 1-bed, 1-bath units, averaging 525 SF, with on-site amenities including a laundry facility, a passenger elevator, & 14 off-street parking spaces. The roof was replaced in 2016, and the main electrical service panel was upgraded in 2009, ensuring a well-maintained infrastructure for future ownership. The Property benefits from an unbeatable downtown Walnut Creek location, just 1/2-mile from Broadway Plaza, the region's premier luxury shopping destination.
Contact an agent
Home facts
- Year built:1973
- Listing Id #:425028869
- Added:126 day(s) ago
- Updated:August 15, 2025 at 07:37 AM
Rooms and interior
- Bedrooms:50
- Living area:26,250 sq. ft.
Heating and cooling
- Cooling:Individual, Wall Unit(s)
- Heating:Wall Furnace
Structure and exterior
- Roof:Asphalt
- Year built:1973
- Building area:26,250 sq. ft.
- Lot area:0.8 Acres
Utilities
- Water:Public
- Sewer:Public Sewer
Finances and disclosures
- Price:$11,975,000
- Price per sq. ft.:$456.19
New listings near 1770 Carmel Drive
- New
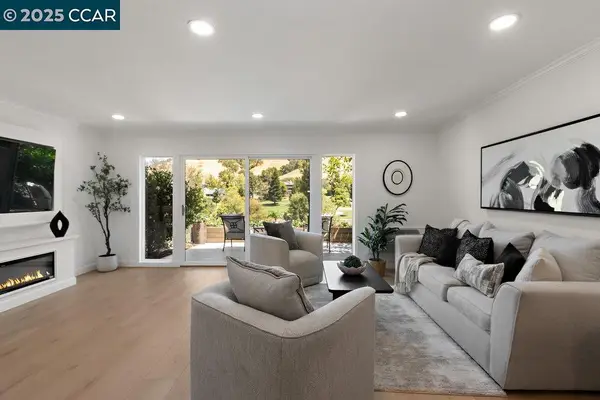 $950,000Active3 beds 3 baths1,739 sq. ft.
$950,000Active3 beds 3 baths1,739 sq. ft.3434 Tice Creek Dr #5, Walnut Creek, CA 94595
MLS# 41108119Listed by: RE/MAX ACCORD - New
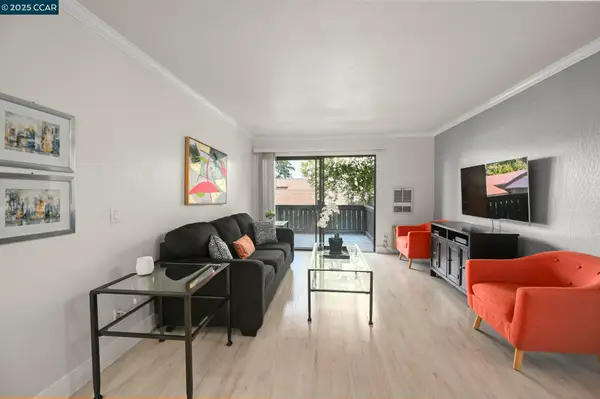 $389,500Active1 beds 1 baths665 sq. ft.
$389,500Active1 beds 1 baths665 sq. ft.1411 Marchbanks Dr #2, Walnut Creek, CA 94598
MLS# 41107795Listed by: COMPASS - New
 $715,000Active1 beds 2 baths1,054 sq. ft.
$715,000Active1 beds 2 baths1,054 sq. ft.1655 N California Boulevard #148, Walnut Creek, CA 94596
MLS# 41108201Listed by: DUDUM REAL ESTATE GROUP - New
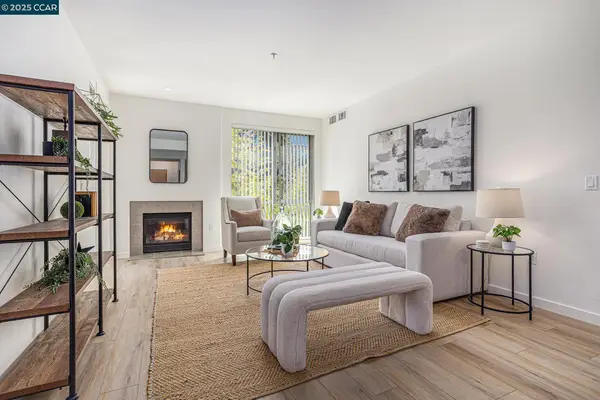 $840,000Active2 beds 2 baths1,198 sq. ft.
$840,000Active2 beds 2 baths1,198 sq. ft.1655 N California Blvd #338, Walnut Creek, CA 94596
MLS# 41108204Listed by: DUDUM REAL ESTATE GROUP - New
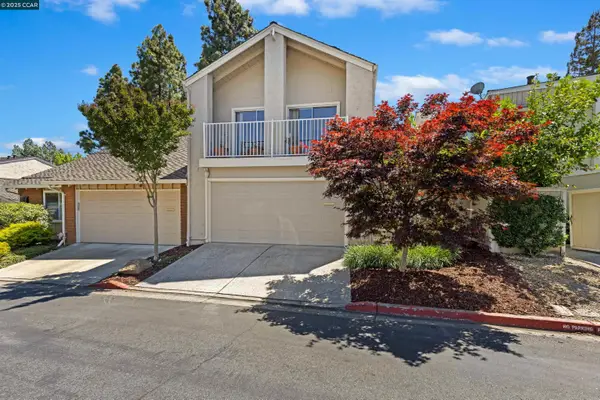 $1,049,000Active3 beds 3 baths1,578 sq. ft.
$1,049,000Active3 beds 3 baths1,578 sq. ft.1513 Siskiyou Dr, Walnut Creek, CA 94598
MLS# 41108199Listed by: COMPASS - Open Sat, 1 to 4pmNew
 $1,385,000Active3 beds 2 baths1,767 sq. ft.
$1,385,000Active3 beds 2 baths1,767 sq. ft.1734 Cape Ct, WALNUT CREEK, CA 94598
MLS# 41107435Listed by: KELLER WILLIAMS REALTY - Open Sat, 2 to 4pmNew
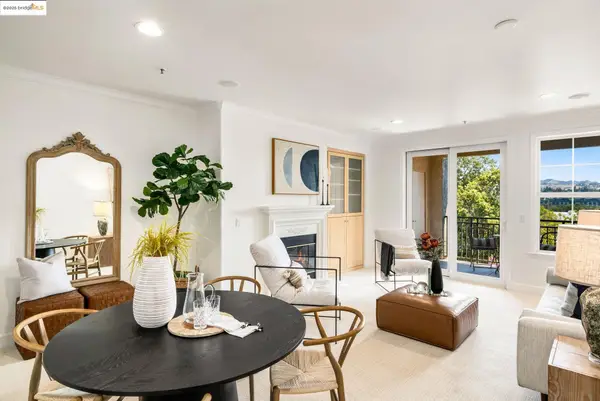 $820,000Active1 beds 1 baths940 sq. ft.
$820,000Active1 beds 1 baths940 sq. ft.1800 Alma #405, WALNUT CREEK, CA 94596
MLS# 41108109Listed by: SOTHEBY'S INTERNATIONAL REALTY - New
 $495,000Active2 beds 2 baths1,048 sq. ft.
$495,000Active2 beds 2 baths1,048 sq. ft.1425 Canyonwood Ct. #6, WALNUT CREEK, CA 94595
MLS# 41108120Listed by: RE/MAX ACCORD - Open Sat, 1 to 3pmNew
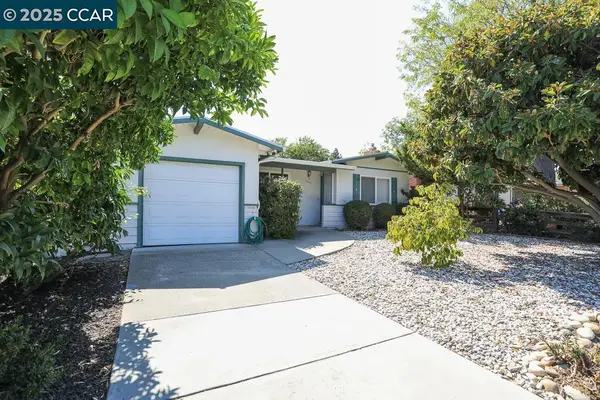 $1,000,000Active3 beds 2 baths1,556 sq. ft.
$1,000,000Active3 beds 2 baths1,556 sq. ft.2465 Buena Vista Ave, WALNUT CREEK, CA 94597
MLS# 41108101Listed by: KELLER WILLIAMS REALTY - Open Sat, 12 to 2pmNew
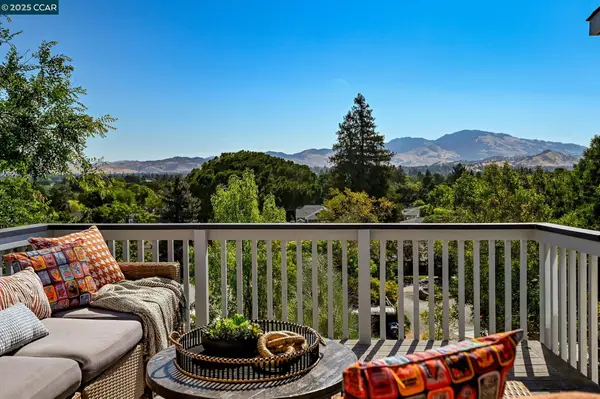 $1,345,000Active3 beds 2 baths1,837 sq. ft.
$1,345,000Active3 beds 2 baths1,837 sq. ft.2460 Sky Rd, WALNUT CREEK, CA 94597
MLS# 41108077Listed by: CHRISTIE'S INTL RE SERENO
