1860 Tice Creek Dr #1406, Walnut Creek, CA 94595
Local realty services provided by:Better Homes and Gardens Real Estate Reliance Partners
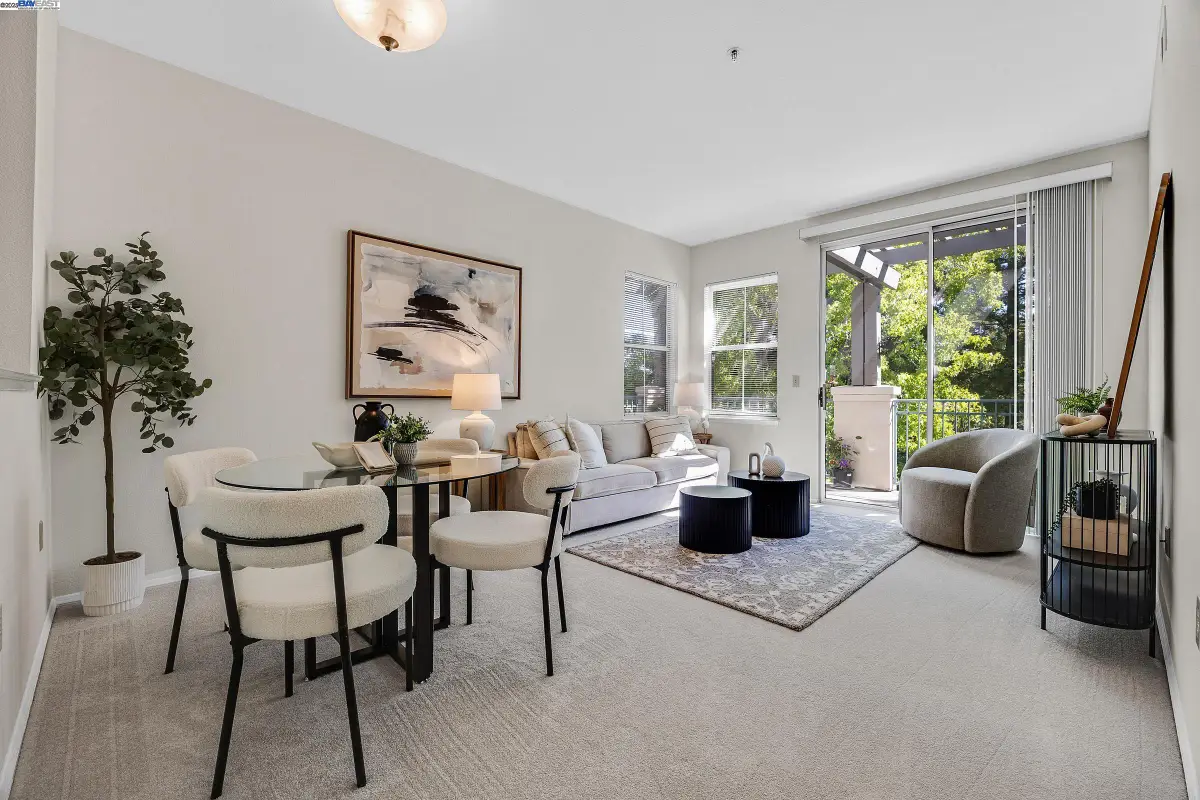
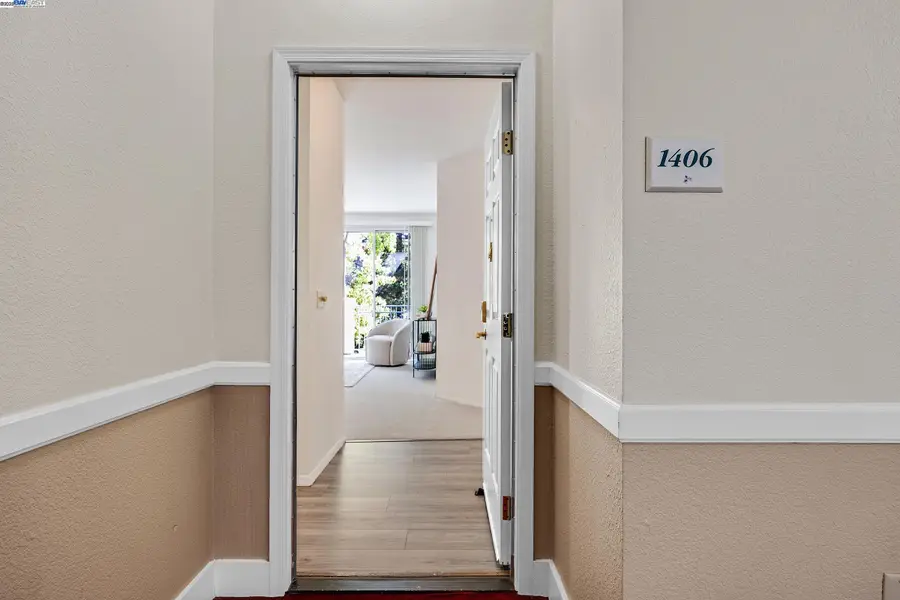
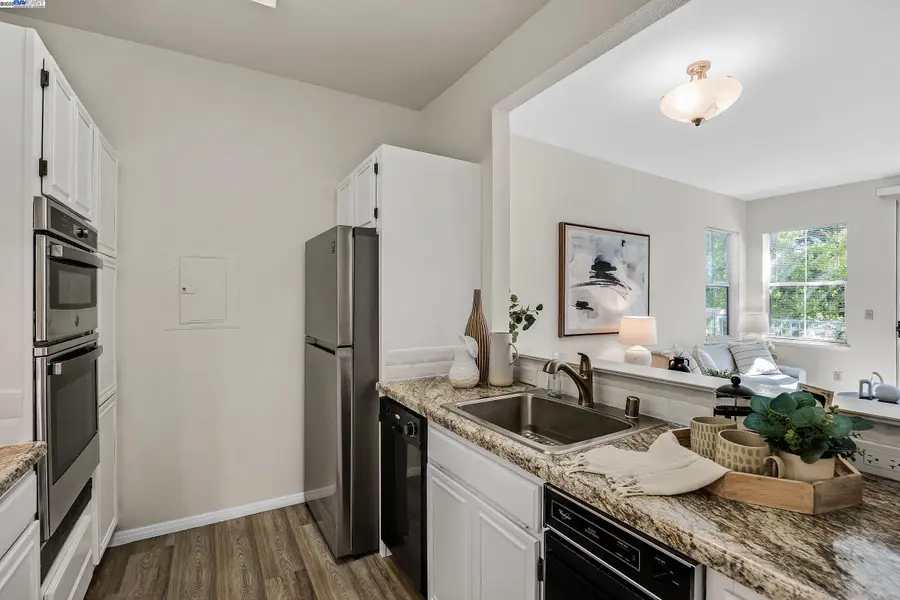
1860 Tice Creek Dr #1406,Walnut Creek, CA 94595
$499,000
- 2 Beds
- 2 Baths
- 860 sq. ft.
- Condominium
- Active
Listed by:jon ahern
Office:coldwell banker realty
MLS#:41108801
Source:CAMAXMLS
Price summary
- Price:$499,000
- Price per sq. ft.:$580.23
- Monthly HOA dues:$3,652
About this home
Welcome to this bright and inviting Cypress Model residence at The Waterford, situated on the 4th floor with a spacious wrap-around deck that captures beautiful eastern exposure—perfect for enjoying peaceful mornings filled with sunlight. Inside, the thoughtfully updated kitchen features stainless steel appliances, and a stacked washer and dryer are conveniently tucked into a laundry closet within the second bathroom. The primary suite includes a generous walk-in closet and a beautifully remodeled bath with a large walk-in shower. Located near the elevator and your designated parking spot, this home blends comfort with ease of access. A private storage unit is located just down the hall for added convenience. Residents enjoy a vibrant lifestyle with one restaurant-style meal per day and weekly housekeeping included in your HOA dues along with an array of social and recreational activities, and full access to all that Rossmoor has to offer.
Contact an agent
Home facts
- Year built:1990
- Listing Id #:41108801
- Added:1 day(s) ago
- Updated:August 20, 2025 at 10:11 PM
Rooms and interior
- Bedrooms:2
- Total bathrooms:2
- Full bathrooms:2
- Living area:860 sq. ft.
Heating and cooling
- Cooling:Central Air
- Heating:Forced Air
Structure and exterior
- Year built:1990
- Building area:860 sq. ft.
Utilities
- Water:Public
Finances and disclosures
- Price:$499,000
- Price per sq. ft.:$580.23
New listings near 1860 Tice Creek Dr #1406
- New
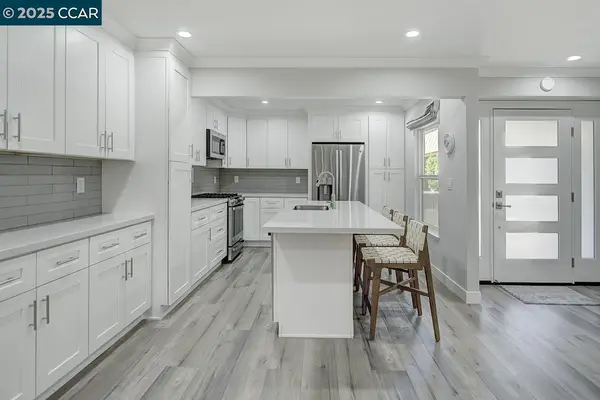 $648,000Active2 beds 2 baths1,200 sq. ft.
$648,000Active2 beds 2 baths1,200 sq. ft.1124 Singingwood Ct #5, WALNUT CREEK, CA 94595
MLS# 41108793Listed by: ROSSMOOR REALTY / J.H. RUSSELL - New
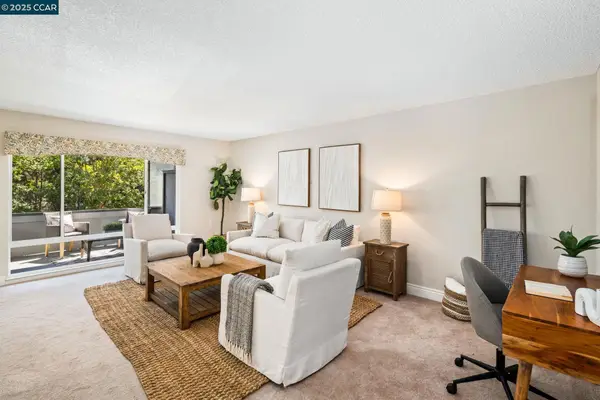 $355,000Active2 beds 1 baths1,054 sq. ft.
$355,000Active2 beds 1 baths1,054 sq. ft.2817 Golden Rain Rd #14, Walnut Creek, CA 94595
MLS# 41108775Listed by: COLDWELL BANKER - Open Sat, 2 to 4pmNew
 $477,000Active2 beds 1 baths886 sq. ft.
$477,000Active2 beds 1 baths886 sq. ft.2597 Oak Rd, Walnut Creek, CA 94597
MLS# 41108688Listed by: CHRISTIE'S INTL RE SERENO - New
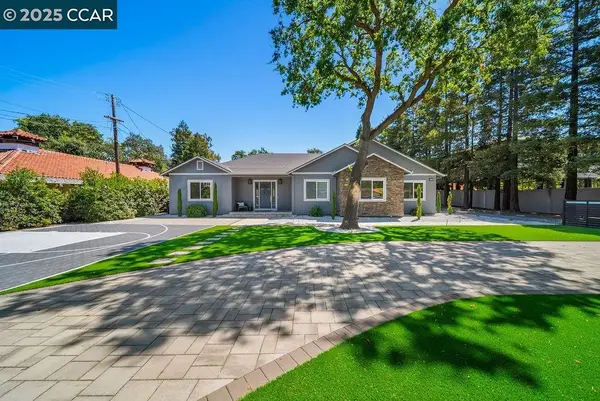 $2,600,000Active5 beds 3 baths3,235 sq. ft.
$2,600,000Active5 beds 3 baths3,235 sq. ft.100 Alderwood Rd, Walnut Creek, CA 94598
MLS# 41108615Listed by: CHRISTIE'S INTL RE SERENO - New
 $1,298,000Active4 beds 4 baths2,250 sq. ft.
$1,298,000Active4 beds 4 baths2,250 sq. ft.178 Oak Circle, Walnut Creek, CA 94597
MLS# ML82018527Listed by: SUMMERHILL BROKERAGE INC - New
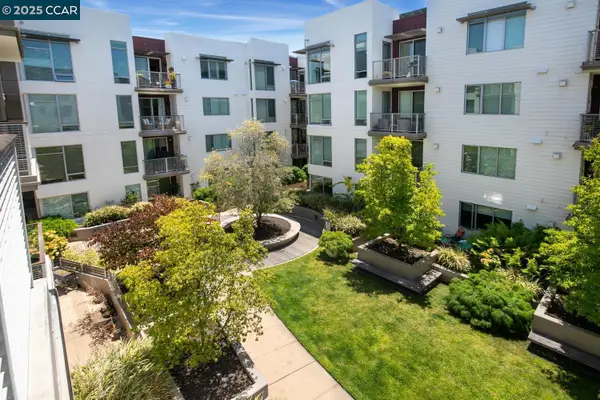 $588,000Active1 beds 1 baths728 sq. ft.
$588,000Active1 beds 1 baths728 sq. ft.555 Ygnacio Valley Rd #309, WALNUT CREEK, CA 94596
MLS# 41108629Listed by: RE/MAX ACCORD - New
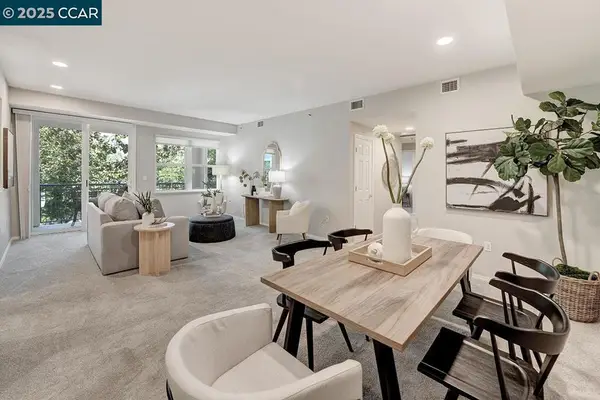 $725,000Active2 beds 2 baths1,234 sq. ft.
$725,000Active2 beds 2 baths1,234 sq. ft.1840 Tice Creek Dr #2223, Walnut Creek, CA 94595
MLS# 41108628Listed by: ROSSMOOR REALTY / J.H. RUSSELL - New
 $925,000Active3 beds 3 baths1,496 sq. ft.
$925,000Active3 beds 3 baths1,496 sq. ft.407 Tampico, Walnut Creek, CA 94598
MLS# 41108605Listed by: BETTER HOMES AND GARDENS RP - New
 $395,000Active2 beds 1 baths1,100 sq. ft.
$395,000Active2 beds 1 baths1,100 sq. ft.1517 Oakmont #3, Walnut Creek, CA 94595
MLS# 41108591Listed by: ROSSMOOR REALTY / J.H. RUSSELL
