204 Sequoia Avenue, Walnut Creek, CA 94595
Local realty services provided by:Better Homes and Gardens Real Estate Royal & Associates

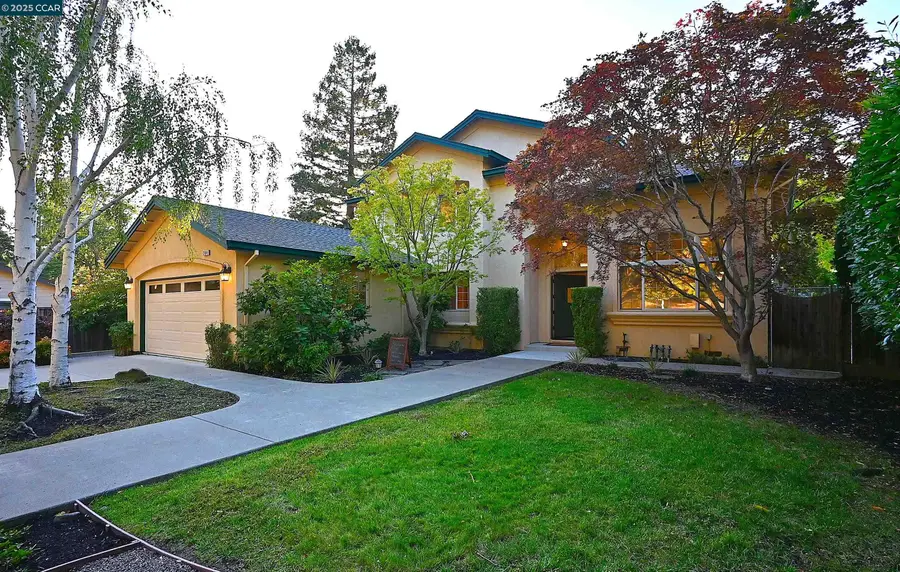

Listed by:leslie mills
Office:coldwell banker
MLS#:41105798
Source:CAMAXMLS
Price summary
- Price:$1,675,000
- Price per sq. ft.:$666.8
About this home
You will fall in love at your first view of this 5-bedroom home with fabulous architectural details and a stunning circle driveway shaded by gorgeous mature trees! Experience the serenity of the home's entry, framed by mature Japanese Maple trees, welcoming you to two-story ceilings and a custom mosaic tile entry... Living and dining rooms offer high ceilings, and the heart of the home kitchen is spacious w/central island, abundant cabinetry and smooth surface counters. The casual dining area enjoys views of the backyard and Zen fountain attracting many birds to its bubbling waters. The family room has a fireplace access to the backyard. Two main-level bedrooms and full bath provide flexible living options. Upstairs, the vaulted ceilings offer volume and light in the primary bedroom showcasing views of the backyard. The suite offers two walk-in closets with organizers, shower, large soaking tub, dual sink vanity, bidet and linen cabinets. Two additional bedrooms upstairs are located adjacent to the hall bath. The park-like back yard offers a patio, lawn, dog run & perimeter area to ride bikes and pets to run! Two-car garage has numerous cabinets. Excellent Walnut Creek & Acalanes schools, close to downtown, Hwy access & Bart. Get ready to fall in love with your new home!
Contact an agent
Home facts
- Year built:1998
- Listing Id #:41105798
- Added:21 day(s) ago
- Updated:August 15, 2025 at 07:13 AM
Rooms and interior
- Bedrooms:5
- Total bathrooms:3
- Full bathrooms:3
- Living area:2,512 sq. ft.
Heating and cooling
- Cooling:Ceiling Fan(s), Central Air
- Heating:Natural Gas, Zoned
Structure and exterior
- Roof:Composition Shingles
- Year built:1998
- Building area:2,512 sq. ft.
- Lot area:0.27 Acres
Utilities
- Water:Public
Finances and disclosures
- Price:$1,675,000
- Price per sq. ft.:$666.8
New listings near 204 Sequoia Avenue
- New
 $950,000Active3 beds 3 baths1,739 sq. ft.
$950,000Active3 beds 3 baths1,739 sq. ft.3434 Tice Creek Dr #5, Walnut Creek, CA 94595
MLS# 41108119Listed by: RE/MAX ACCORD - New
 $389,500Active1 beds 1 baths665 sq. ft.
$389,500Active1 beds 1 baths665 sq. ft.1411 Marchbanks Dr #2, Walnut Creek, CA 94598
MLS# 41107795Listed by: COMPASS - New
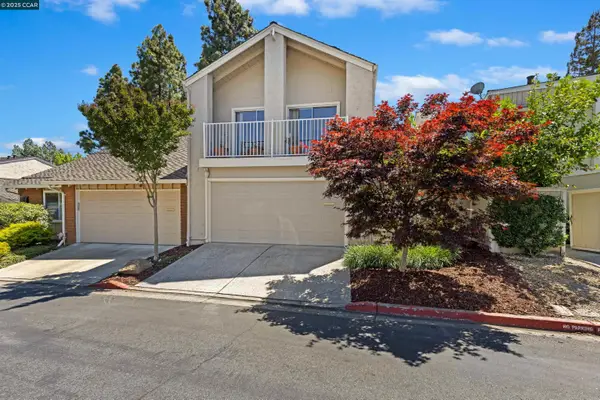 $1,049,000Active3 beds 3 baths1,578 sq. ft.
$1,049,000Active3 beds 3 baths1,578 sq. ft.1513 Siskiyou Dr, Walnut Creek, CA 94598
MLS# 41108199Listed by: COMPASS - New
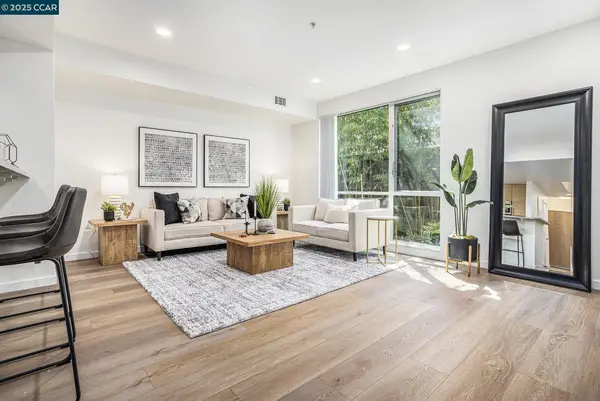 $715,000Active1 beds 2 baths1,054 sq. ft.
$715,000Active1 beds 2 baths1,054 sq. ft.1655 N California Boulevard #148, Walnut Creek, CA 94596
MLS# 41108201Listed by: DUDUM REAL ESTATE GROUP - New
 $840,000Active2 beds 2 baths1,198 sq. ft.
$840,000Active2 beds 2 baths1,198 sq. ft.1655 N California Blvd #338, Walnut Creek, CA 94596
MLS# 41108204Listed by: DUDUM REAL ESTATE GROUP - New
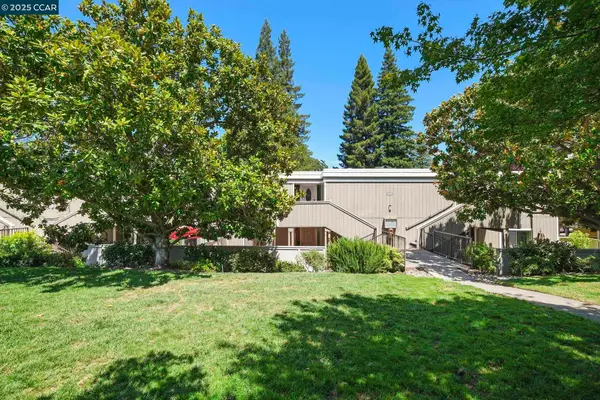 $495,000Active2 beds 2 baths1,048 sq. ft.
$495,000Active2 beds 2 baths1,048 sq. ft.1425 Canyonwood Ct. #6, Walnut Creek, CA 94595
MLS# 41108120Listed by: RE/MAX ACCORD - New
 $820,000Active1 beds 1 baths940 sq. ft.
$820,000Active1 beds 1 baths940 sq. ft.1800 Alma #405, Walnut Creek, CA 94596
MLS# 41108109Listed by: SOTHEBY'S INTERNATIONAL REALTY - New
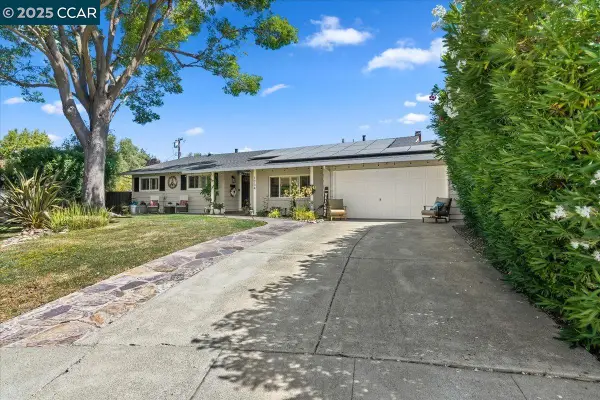 $1,385,000Active3 beds 2 baths1,767 sq. ft.
$1,385,000Active3 beds 2 baths1,767 sq. ft.1734 Cape Ct, Walnut Creek, CA 94598
MLS# 41107435Listed by: KELLER WILLIAMS REALTY - Open Sat, 1 to 3pmNew
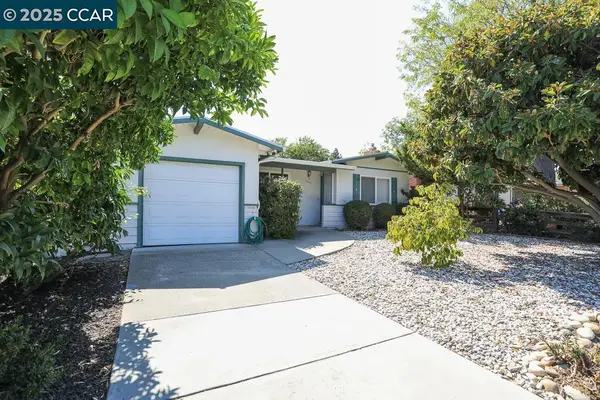 $1,000,000Active3 beds 2 baths1,556 sq. ft.
$1,000,000Active3 beds 2 baths1,556 sq. ft.2465 Buena Vista Ave, WALNUT CREEK, CA 94597
MLS# 41108101Listed by: KELLER WILLIAMS REALTY - New
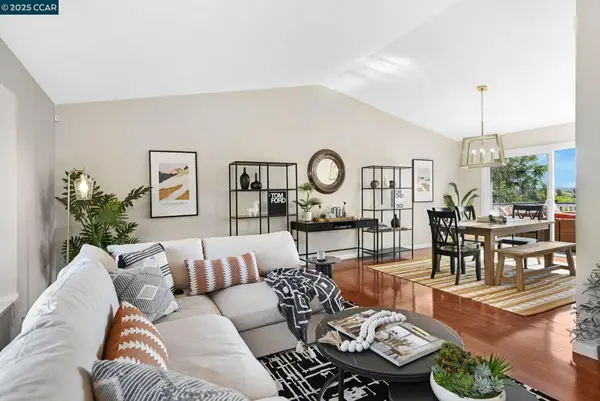 $1,345,000Active3 beds 2 baths1,837 sq. ft.
$1,345,000Active3 beds 2 baths1,837 sq. ft.2460 Sky Rd, Walnut Creek, CA 94597
MLS# 41108077Listed by: CHRISTIE'S INTL RE SERENO
