2200 Tice Valley Blvd, Walnut Creek, CA 94595
Local realty services provided by:Better Homes and Gardens Real Estate Reliance Partners

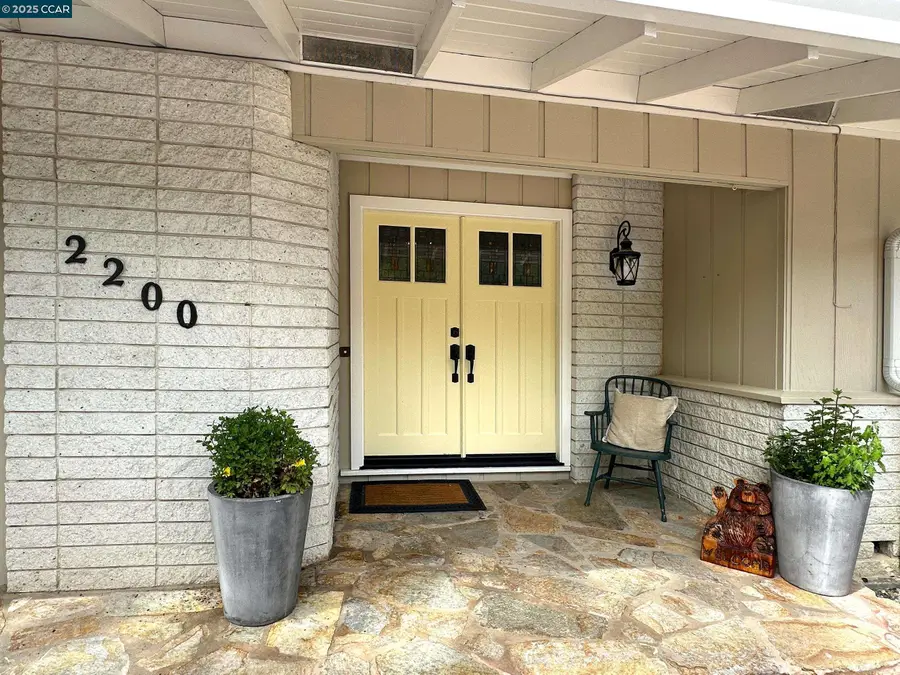

2200 Tice Valley Blvd,Walnut Creek, CA 94595
$2,999,000
- 7 Beds
- 6 Baths
- 4,481 sq. ft.
- Single family
- Pending
Listed by:julie mccoy
Office:lpt realty
MLS#:41105636
Source:CAMAXMLS
Price summary
- Price:$2,999,000
- Price per sq. ft.:$669.27
About this home
2 Exceptional Homes on 1 Expansive Level Lot. This rare & versatile property features 2 beautifully appointed residences, ideal for multi-generational living, rental income, or potential use as a daycare or senior care facility. The Main House offers 4 bedrooms, 3.5 bathrooms & an impressive 3,281 sq ft of living space. Thoughtfully updated throughout, it features 2 luxurious primary suites—1 on the main level & 1 upstairs—along with a stunning chef’s kitchen w/ quartz countertops, stainless steel appliances, dual ovens, & dual dishwashers. Additional highlights include new bathrooms, flooring, lighting, doors, windows, a new roof, new HVAC, new tankless water heater, & a spacious 3+ car garage plus RV parking. The large level lawn has plenty of room to add a pool or create the backyard oasis of your dreams. The Guest House is a new, single-story home featuring 3 bedrooms, 2.5 bathrooms, approximately 1,200 sq ft, its own 2-car garage, tankless water heater, central heat & air, laundry room, & more—perfect for extended family or rental income. Each home has its own gated entry for privacy and convenience. Located on a desirable corner lot just minutes from shopping, top-rated schools, and freeway access. A truly rare opportunity—endless potential and exceptional value!
Contact an agent
Home facts
- Year built:1969
- Listing Id #:41105636
- Added:24 day(s) ago
- Updated:August 15, 2025 at 07:13 AM
Rooms and interior
- Bedrooms:7
- Total bathrooms:6
- Full bathrooms:5
- Living area:4,481 sq. ft.
Heating and cooling
- Cooling:Ceiling Fan(s), Central Air
- Heating:Forced Air
Structure and exterior
- Roof:Composition Shingles
- Year built:1969
- Building area:4,481 sq. ft.
- Lot area:0.55 Acres
Utilities
- Water:Domestic Well Capped, Public
Finances and disclosures
- Price:$2,999,000
- Price per sq. ft.:$669.27
New listings near 2200 Tice Valley Blvd
- New
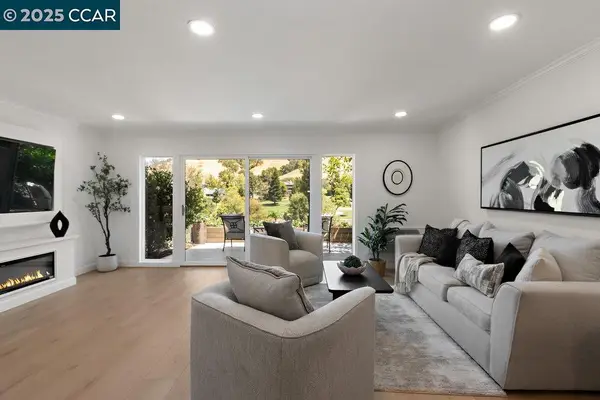 $950,000Active3 beds 3 baths1,739 sq. ft.
$950,000Active3 beds 3 baths1,739 sq. ft.3434 Tice Creek Dr #5, Walnut Creek, CA 94595
MLS# 41108119Listed by: RE/MAX ACCORD - New
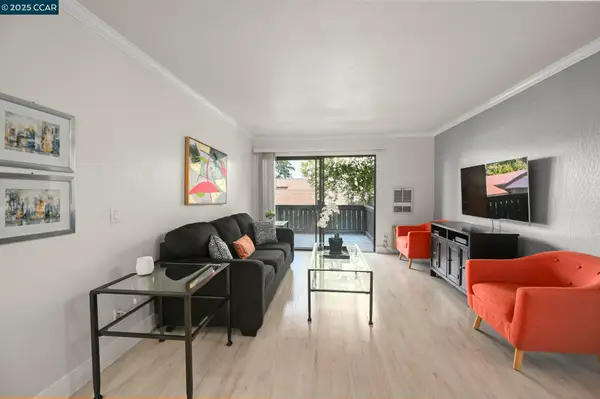 $389,500Active1 beds 1 baths665 sq. ft.
$389,500Active1 beds 1 baths665 sq. ft.1411 Marchbanks Dr #2, Walnut Creek, CA 94598
MLS# 41107795Listed by: COMPASS - New
 $715,000Active1 beds 2 baths1,054 sq. ft.
$715,000Active1 beds 2 baths1,054 sq. ft.1655 N California Boulevard #148, Walnut Creek, CA 94596
MLS# 41108201Listed by: DUDUM REAL ESTATE GROUP - New
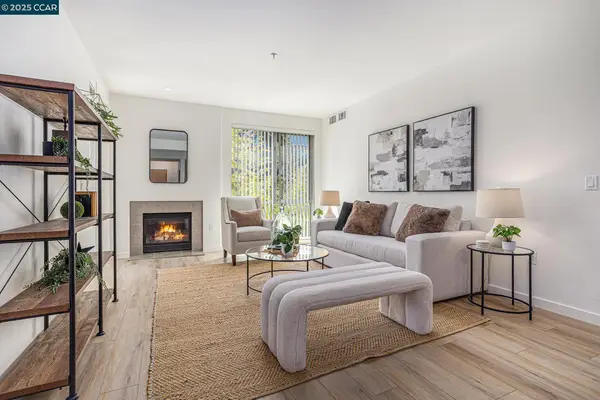 $840,000Active2 beds 2 baths1,198 sq. ft.
$840,000Active2 beds 2 baths1,198 sq. ft.1655 N California Blvd #338, Walnut Creek, CA 94596
MLS# 41108204Listed by: DUDUM REAL ESTATE GROUP - New
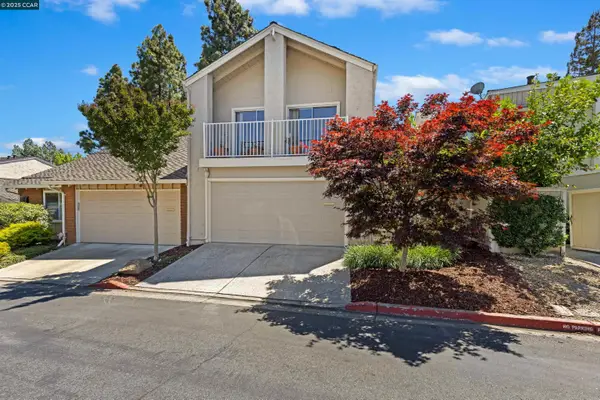 $1,049,000Active3 beds 3 baths1,578 sq. ft.
$1,049,000Active3 beds 3 baths1,578 sq. ft.1513 Siskiyou Dr, Walnut Creek, CA 94598
MLS# 41108199Listed by: COMPASS - Open Sat, 1 to 4pmNew
 $1,385,000Active3 beds 2 baths1,767 sq. ft.
$1,385,000Active3 beds 2 baths1,767 sq. ft.1734 Cape Ct, WALNUT CREEK, CA 94598
MLS# 41107435Listed by: KELLER WILLIAMS REALTY - Open Sat, 2 to 4pmNew
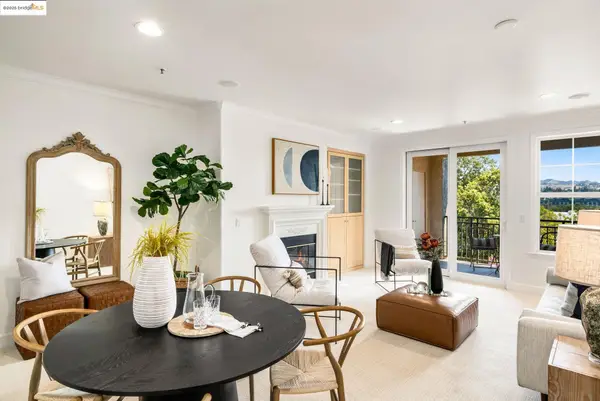 $820,000Active1 beds 1 baths940 sq. ft.
$820,000Active1 beds 1 baths940 sq. ft.1800 Alma #405, WALNUT CREEK, CA 94596
MLS# 41108109Listed by: SOTHEBY'S INTERNATIONAL REALTY - New
 $495,000Active2 beds 2 baths1,048 sq. ft.
$495,000Active2 beds 2 baths1,048 sq. ft.1425 Canyonwood Ct. #6, WALNUT CREEK, CA 94595
MLS# 41108120Listed by: RE/MAX ACCORD - Open Sat, 1 to 3pmNew
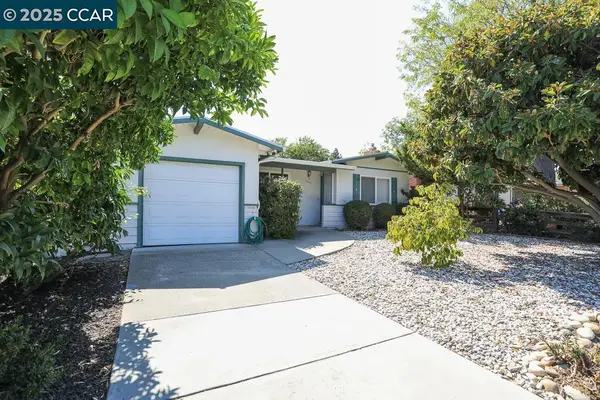 $1,000,000Active3 beds 2 baths1,556 sq. ft.
$1,000,000Active3 beds 2 baths1,556 sq. ft.2465 Buena Vista Ave, WALNUT CREEK, CA 94597
MLS# 41108101Listed by: KELLER WILLIAMS REALTY - Open Sat, 12 to 2pmNew
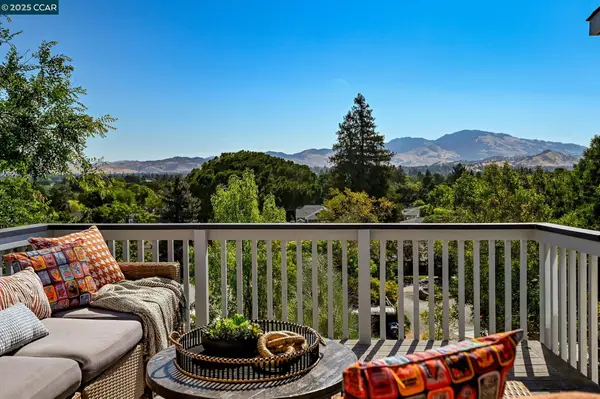 $1,345,000Active3 beds 2 baths1,837 sq. ft.
$1,345,000Active3 beds 2 baths1,837 sq. ft.2460 Sky Rd, WALNUT CREEK, CA 94597
MLS# 41108077Listed by: CHRISTIE'S INTL RE SERENO
