2317 Trotter Way, Walnut Creek, CA 94596
Local realty services provided by:Better Homes and Gardens Real Estate Royal & Associates
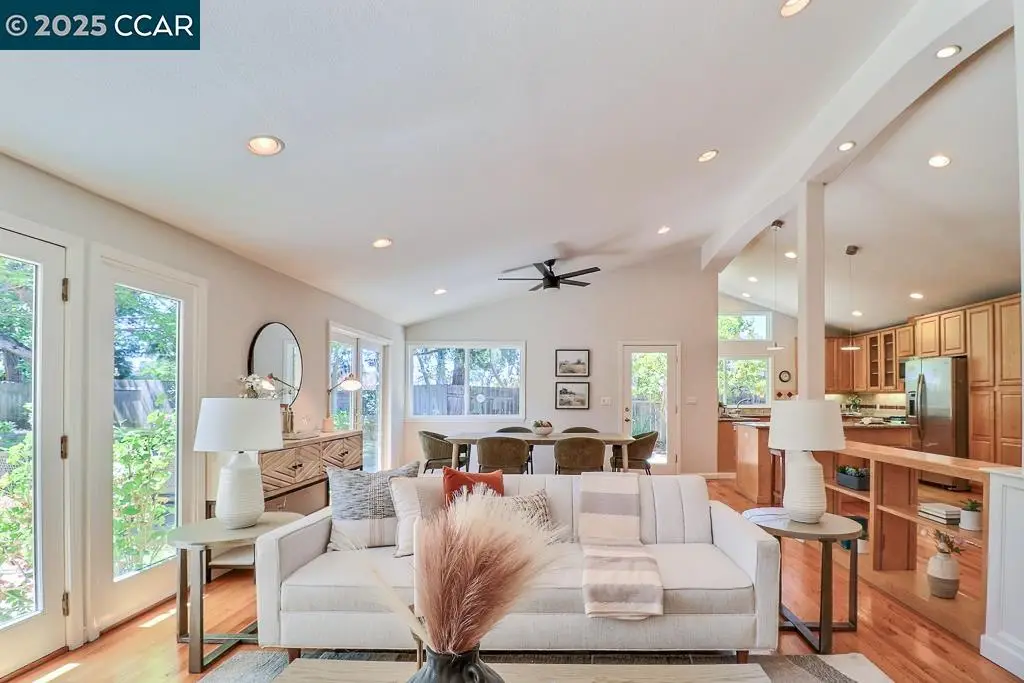

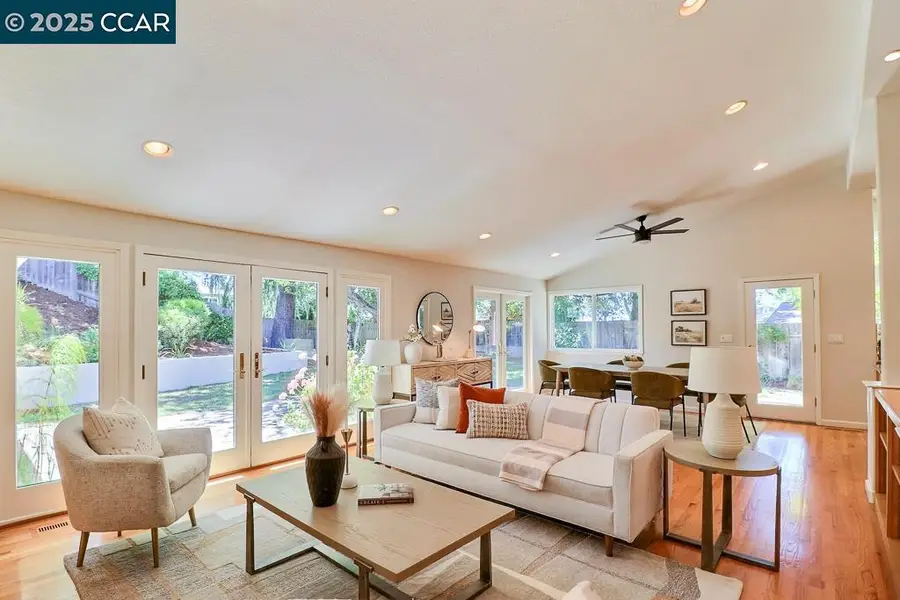
2317 Trotter Way,Walnut Creek, CA 94596
$1,799,000
- 4 Beds
- 2 Baths
- 1,956 sq. ft.
- Single family
- Pending
Listed by:greg pope
Office:compass
MLS#:41102006
Source:CA_BRIDGEMLS
Price summary
- Price:$1,799,000
- Price per sq. ft.:$919.73
- Monthly HOA dues:$71.67
About this home
Located in highly sought-after Livorna Estates, this rare single-story 4 bed / 2 bath home features soaring vaulted ceilings, abundant natural light, and tasteful, fully remodeled interiors throughout. The open-concept layout includes a formal living room, dining room, and family room, all connected by a central granite kitchen island with expansive windows and sliding doors leading to a tranquil backyard. Enjoy seamless indoor-outdoor flow to the lawn and patio area, ideal for entertaining or relaxing in privacy. The spacious primary suite offers vaulted ceilings, recessed lighting, and sliding Andersen doors to the yard. The home also includes drought-tolerant landscaping, a 3-car garage, and a dedicated laundry room with a converted bonus space ideal as an office, gym, or studio—easily returned to garage use. Walking distance to award-winning Alamo Elementary and zoned for the San Ramon Valley School District. Close to parks, trails, BART, and downtown Alamo and Walnut Creek.
Contact an agent
Home facts
- Year built:1969
- Listing Id #:41102006
- Added:55 day(s) ago
- Updated:August 15, 2025 at 07:37 AM
Rooms and interior
- Bedrooms:4
- Total bathrooms:2
- Full bathrooms:2
- Living area:1,956 sq. ft.
Heating and cooling
- Cooling:Ceiling Fan(s), Central Air
- Heating:Forced Air
Structure and exterior
- Year built:1969
- Building area:1,956 sq. ft.
- Lot area:0.25 Acres
Finances and disclosures
- Price:$1,799,000
- Price per sq. ft.:$919.73
New listings near 2317 Trotter Way
- New
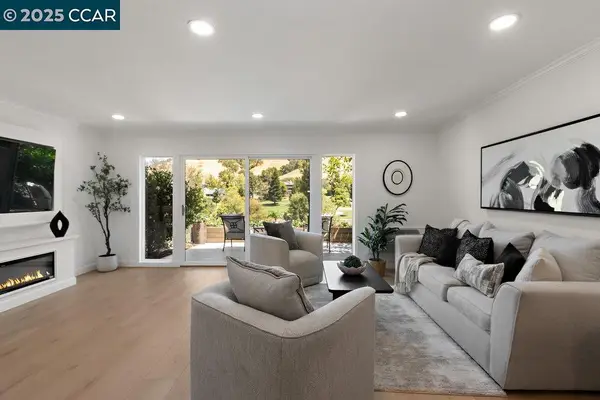 $950,000Active3 beds 3 baths1,739 sq. ft.
$950,000Active3 beds 3 baths1,739 sq. ft.3434 Tice Creek Dr #5, Walnut Creek, CA 94595
MLS# 41108119Listed by: RE/MAX ACCORD - New
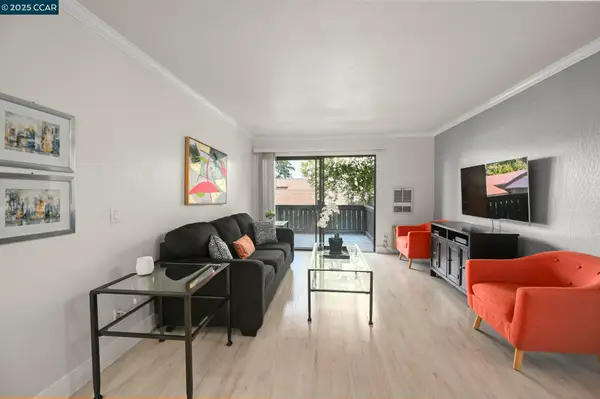 $389,500Active1 beds 1 baths665 sq. ft.
$389,500Active1 beds 1 baths665 sq. ft.1411 Marchbanks Dr #2, Walnut Creek, CA 94598
MLS# 41107795Listed by: COMPASS - New
 $715,000Active1 beds 2 baths1,054 sq. ft.
$715,000Active1 beds 2 baths1,054 sq. ft.1655 N California Boulevard #148, Walnut Creek, CA 94596
MLS# 41108201Listed by: DUDUM REAL ESTATE GROUP - New
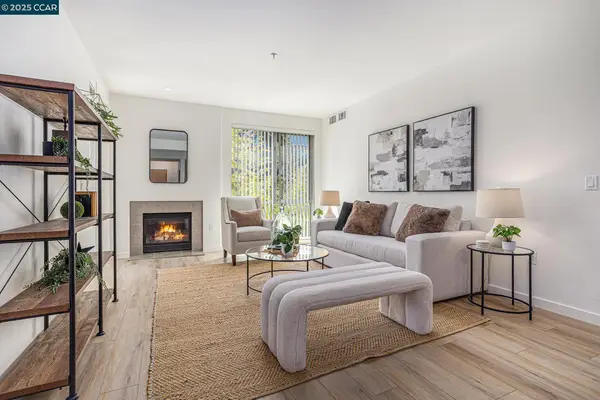 $840,000Active2 beds 2 baths1,198 sq. ft.
$840,000Active2 beds 2 baths1,198 sq. ft.1655 N California Blvd #338, Walnut Creek, CA 94596
MLS# 41108204Listed by: DUDUM REAL ESTATE GROUP - New
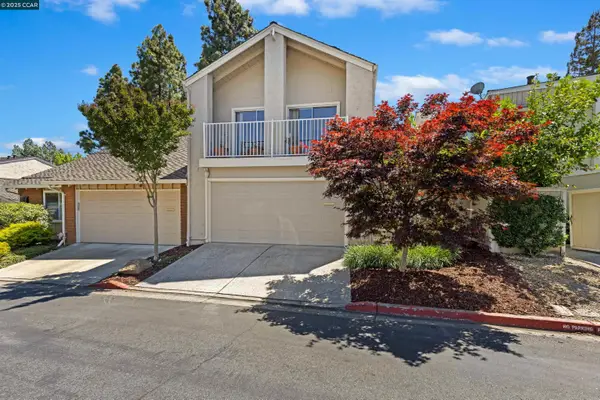 $1,049,000Active3 beds 3 baths1,578 sq. ft.
$1,049,000Active3 beds 3 baths1,578 sq. ft.1513 Siskiyou Dr, Walnut Creek, CA 94598
MLS# 41108199Listed by: COMPASS - Open Sat, 1 to 4pmNew
 $1,385,000Active3 beds 2 baths1,767 sq. ft.
$1,385,000Active3 beds 2 baths1,767 sq. ft.1734 Cape Ct, WALNUT CREEK, CA 94598
MLS# 41107435Listed by: KELLER WILLIAMS REALTY - Open Sat, 2 to 4pmNew
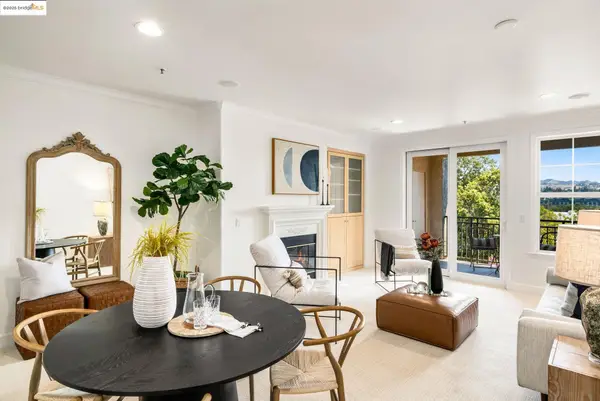 $820,000Active1 beds 1 baths940 sq. ft.
$820,000Active1 beds 1 baths940 sq. ft.1800 Alma #405, WALNUT CREEK, CA 94596
MLS# 41108109Listed by: SOTHEBY'S INTERNATIONAL REALTY - New
 $495,000Active2 beds 2 baths1,048 sq. ft.
$495,000Active2 beds 2 baths1,048 sq. ft.1425 Canyonwood Ct. #6, WALNUT CREEK, CA 94595
MLS# 41108120Listed by: RE/MAX ACCORD - Open Sat, 1 to 3pmNew
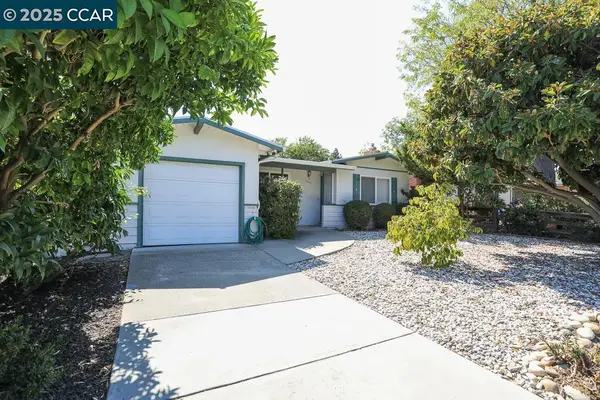 $1,000,000Active3 beds 2 baths1,556 sq. ft.
$1,000,000Active3 beds 2 baths1,556 sq. ft.2465 Buena Vista Ave, WALNUT CREEK, CA 94597
MLS# 41108101Listed by: KELLER WILLIAMS REALTY - Open Sat, 12 to 2pmNew
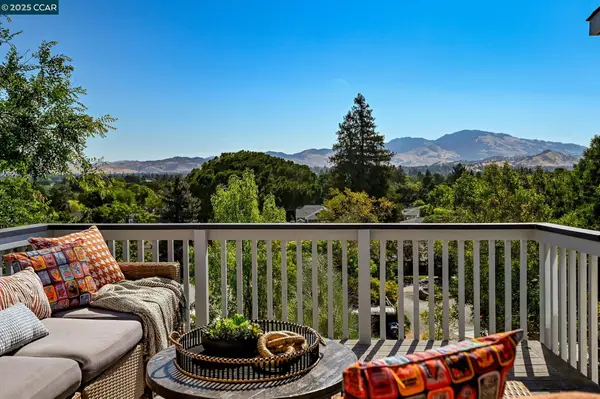 $1,345,000Active3 beds 2 baths1,837 sq. ft.
$1,345,000Active3 beds 2 baths1,837 sq. ft.2460 Sky Rd, WALNUT CREEK, CA 94597
MLS# 41108077Listed by: CHRISTIE'S INTL RE SERENO
