25 Adeline Drive, Walnut Creek, CA 94596
Local realty services provided by:Better Homes and Gardens Real Estate Royal & Associates
25 Adeline Drive,Walnut Creek, CA 94596
$1,899,000
- 4 Beds
- 3 Baths
- 2,086 sq. ft.
- Single family
- Pending
Listed by: tu tran
Office: gd commercial real estate inc
MLS#:ML82018926
Source:CA_BRIDGEMLS
Price summary
- Price:$1,899,000
- Price per sq. ft.:$910.35
About this home
Welcome to your Walnut Heights sanctuary, where luxury, comfort, and California living come together. This custom Craftsman-style retreat invites you to savor breathtaking sunsets, stroll through your own private vineyard, and host unforgettable gatherings. The chefs kitchen, with commercial-grade Thermador appliances and striking fusion granite, flows into a warm great room with hickory floors and custom wood ceilingsperfect for everyday living or entertaining in style. A premium audiophile sound system surrounds both indoor and outdoor spaces with music. Step outside to your personal oasis: a built-in bar and BBQ, peaceful pond with waterfall, hot tub, fire pit, and a beautifully designed wine cellar ready for intimate tastings. Every detail is crafted for convenience and eleganceremodeled bathrooms, epoxy floors in the garage and shed, 22-panel owned solar, custom iron gate, knotty alder front door, and generous storage. With RV/boat parking and side yard access, this home offers both luxury and practicality. All just minutes from downtown Walnut Creeks shops, dining, top schools, medical centers, BART, and highways 24/680.
Contact an agent
Home facts
- Year built:1961
- Listing ID #:ML82018926
- Added:90 day(s) ago
- Updated:November 20, 2025 at 09:16 AM
Rooms and interior
- Bedrooms:4
- Total bathrooms:3
- Full bathrooms:2
- Living area:2,086 sq. ft.
Heating and cooling
- Cooling:Ceiling Fan(s), Central Air
- Heating:Forced Air
Structure and exterior
- Roof:Shingle
- Year built:1961
- Building area:2,086 sq. ft.
- Lot area:0.55 Acres
Finances and disclosures
- Price:$1,899,000
- Price per sq. ft.:$910.35
New listings near 25 Adeline Drive
- Open Sat, 2 to 4pmNew
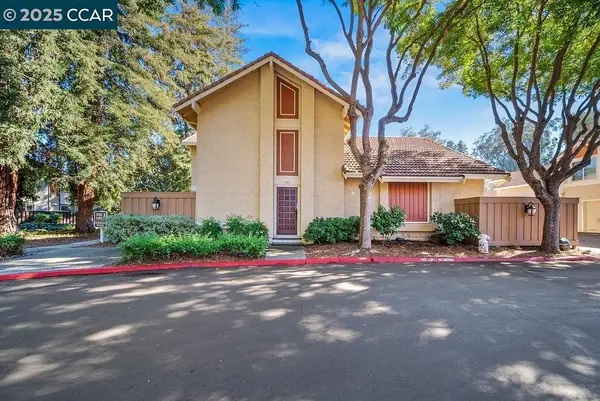 $799,000Active3 beds 3 baths1,697 sq. ft.
$799,000Active3 beds 3 baths1,697 sq. ft.101 Candelero Pl, WALNUT CREEK, CA 94598
MLS# 41116142Listed by: CHRISTIE'S INTL RE SERENO - Open Tue, 10am to 12pmNew
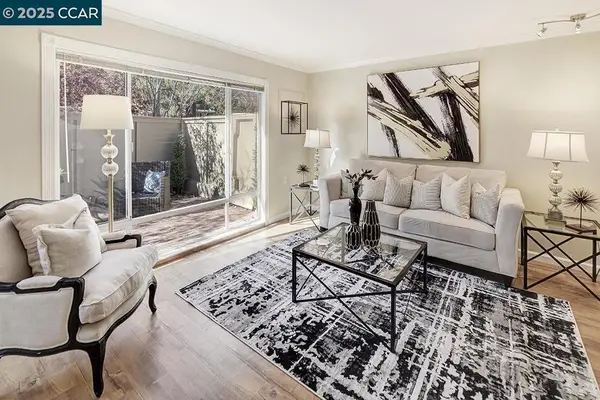 $612,000Active2 beds 2 baths1,049 sq. ft.
$612,000Active2 beds 2 baths1,049 sq. ft.2424 Tice Creek Dr. #2, Walnut Creek, CA 94595
MLS# 41117780Listed by: ROSSMOOR REALTY / J.H. RUSSELL - New
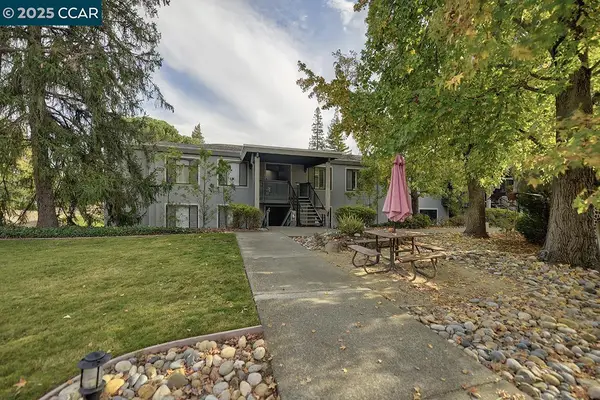 $289,000Active2 beds 1 baths1,054 sq. ft.
$289,000Active2 beds 1 baths1,054 sq. ft.3033 Golden Rain Rd #4, Walnut Creek, CA 94595
MLS# 41117741Listed by: ROSSMOOR REALTY / J.H. RUSSELL - Open Sun, 1 to 3pmNew
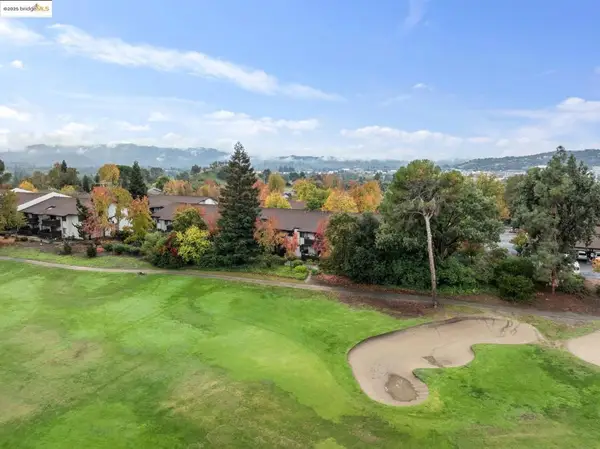 $375,000Active1 beds 1 baths665 sq. ft.
$375,000Active1 beds 1 baths665 sq. ft.1471 Marchbanks Dr #4, Walnut Creek, CA 94598
MLS# 41117700Listed by: COMPASS - New
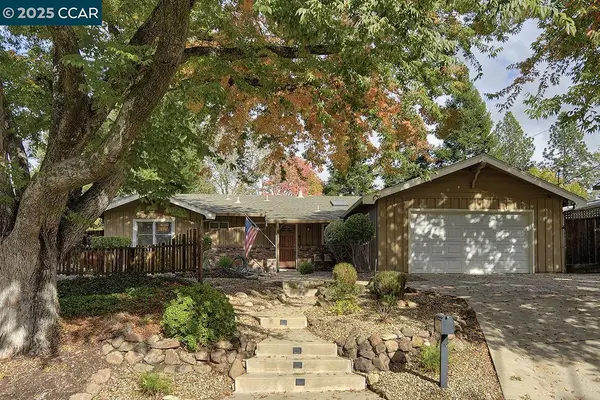 $1,520,000Active4 beds 3 baths2,004 sq. ft.
$1,520,000Active4 beds 3 baths2,004 sq. ft.14 Huntoon Ct, WALNUT CREEK, CA 94596
MLS# 41117662Listed by: ROSSMOOR REALTY / J.H. RUSSELL - New
 $1,520,000Active4 beds 3 baths2,004 sq. ft.
$1,520,000Active4 beds 3 baths2,004 sq. ft.14 Huntoon Ct, Walnut Creek, CA 94596
MLS# 41117662Listed by: ROSSMOOR REALTY / J.H. RUSSELL - New
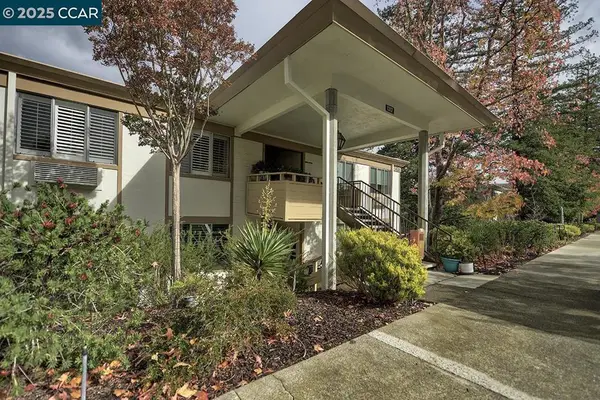 $345,000Active2 beds 1 baths1,054 sq. ft.
$345,000Active2 beds 1 baths1,054 sq. ft.1317 Ptarmigan Dr #6, Walnut Creek, CA 94595
MLS# 41117668Listed by: ROSSMOOR REALTY / J.H. RUSSELL - New
 $345,000Active2 beds 1 baths1,054 sq. ft.
$345,000Active2 beds 1 baths1,054 sq. ft.1317 Ptarmigan Dr #6, Walnut Creek, CA 94595
MLS# 41117668Listed by: ROSSMOOR REALTY / J.H. RUSSELL - New
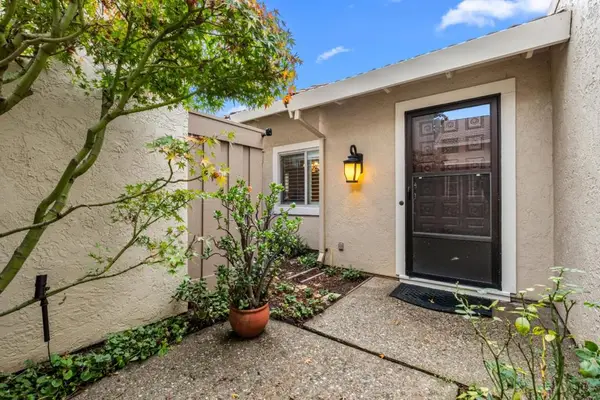 $829,000Active2 beds 2 baths1,217 sq. ft.
$829,000Active2 beds 2 baths1,217 sq. ft.30 Northcreek Place, Walnut Creek, CA 94598
MLS# ML82027793Listed by: FUTURE HOMES AND REAL ESTATE - New
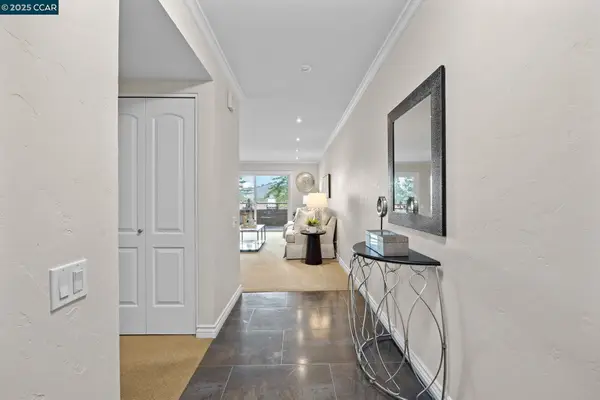 $695,550Active2 beds 2 baths1,251 sq. ft.
$695,550Active2 beds 2 baths1,251 sq. ft.1129 Avenida Sevilla #5B, Walnut Creek, CA 94595
MLS# 41117630Listed by: BHHS DRYSDALE PROPERTIES
