2841 Ptarmigan Dr #1, Walnut Creek, CA 94595
Local realty services provided by:Better Homes and Gardens Real Estate Royal & Associates
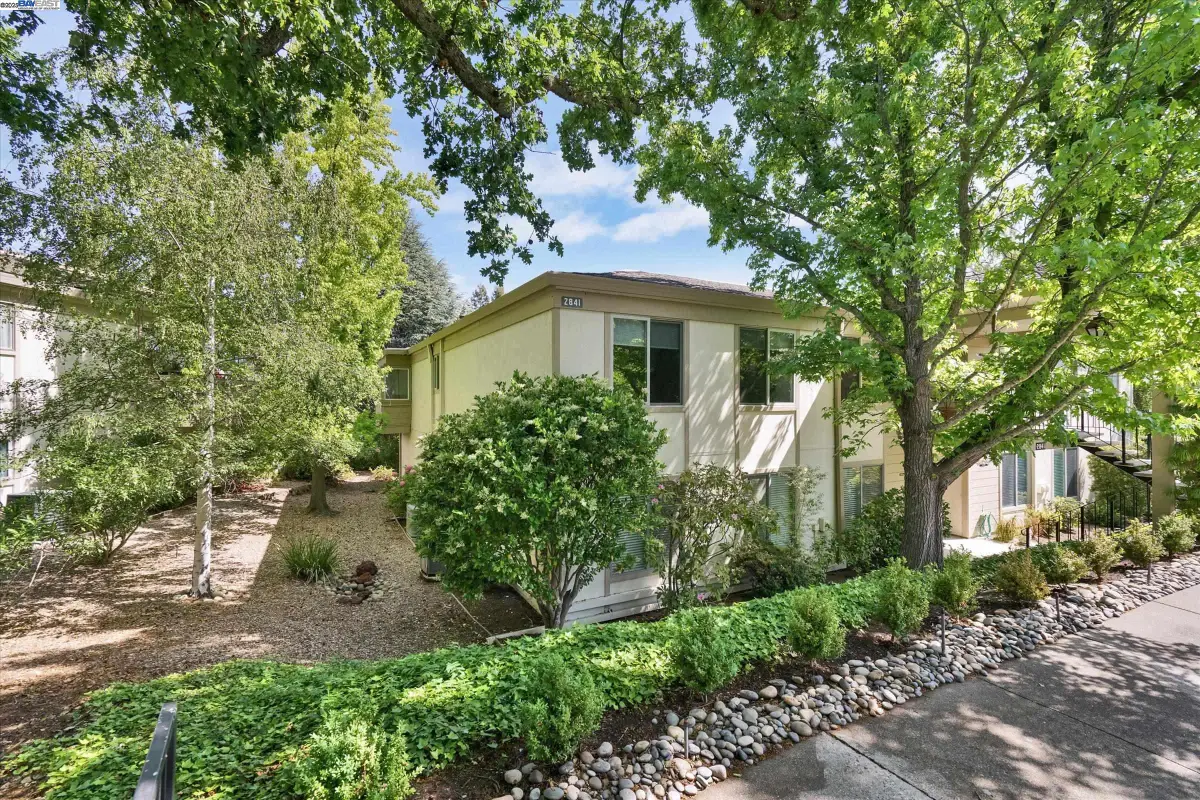
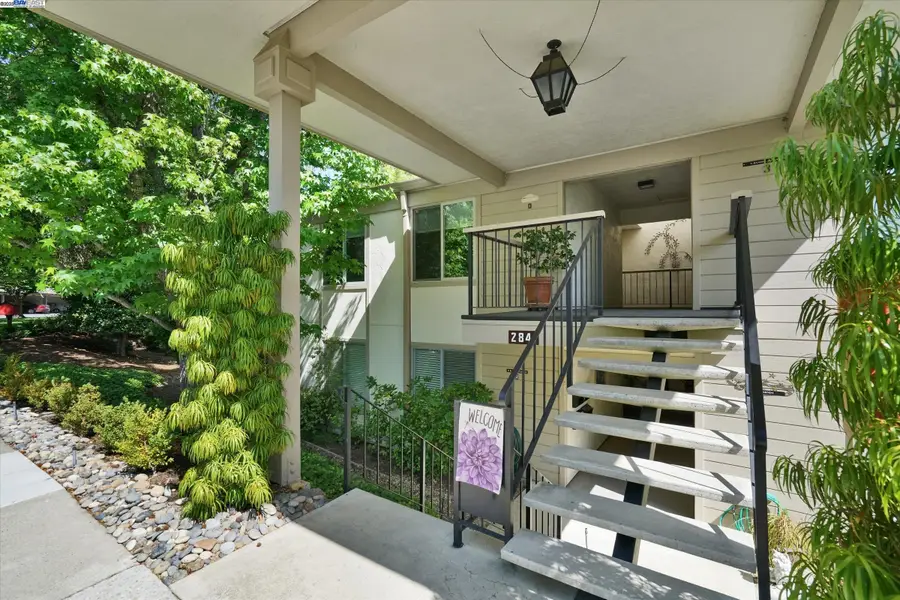

2841 Ptarmigan Dr #1,Walnut Creek, CA 94595
$650,000
- 2 Beds
- 2 Baths
- 1,406 sq. ft.
- Condominium
- Pending
Listed by:peter fletcher
Office:windermere bay area prop.
MLS#:41097882
Source:CA_BRIDGEMLS
Price summary
- Price:$650,000
- Price per sq. ft.:$462.3
- Monthly HOA dues:$1,250
About this home
This spacious, move-in ready 1,406 sq ft Kentfield Plan condo is a rare top-floor find in a quiet four-unit building in Mutual 30. With 2 bedrooms, 2 bathrooms, plus a glass-enclosed sunroom and dedicated office, this one-level home offers a warm, open feel with wooded, private views from every window. A skylight in the living room—fills the living spaces with natural light. Enjoy the seamless flow between the generous living and dining areas and the well-proportioned bedrooms. The modern kitchen features granite countertops, and the newer windows throughout invite in even more light. A laundry closet with washer and dryer adds everyday convenience. The primary ensuite bedroom features a walk-in closet and a private bathroom with a low-threshold step-in shower, while the second bathroom includes a shower. Refreshed paint, professionally cleaned carpet, classic tile entry, and ample storage—including a large closet in the carport with easy access to the unit—make this home shine. HOA offers exceptional value giving you access to Rossmoor's resort-style amenities of golf, pools, fitness centers, clubs, planned events, trails, and too many more to list. Your own peaceful, light-filled perch in Walnut Creek’s premier 55+ community awaits!
Contact an agent
Home facts
- Year built:1972
- Listing Id #:41097882
- Added:90 day(s) ago
- Updated:August 15, 2025 at 07:21 AM
Rooms and interior
- Bedrooms:2
- Total bathrooms:2
- Full bathrooms:2
- Living area:1,406 sq. ft.
Heating and cooling
- Cooling:Ceiling Fan(s), Central Air
- Heating:Electric
Structure and exterior
- Year built:1972
- Building area:1,406 sq. ft.
Finances and disclosures
- Price:$650,000
- Price per sq. ft.:$462.3
New listings near 2841 Ptarmigan Dr #1
- New
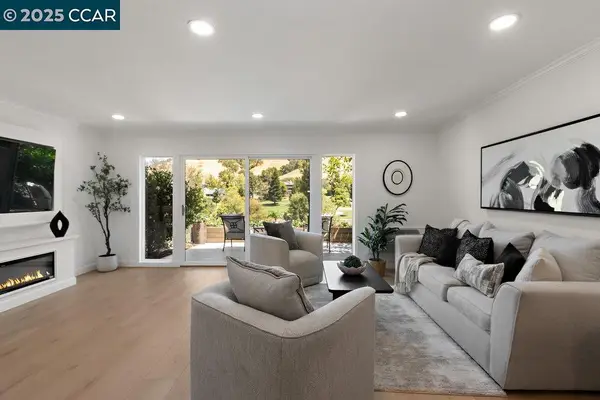 $950,000Active3 beds 3 baths1,739 sq. ft.
$950,000Active3 beds 3 baths1,739 sq. ft.3434 Tice Creek Dr #5, Walnut Creek, CA 94595
MLS# 41108119Listed by: RE/MAX ACCORD - New
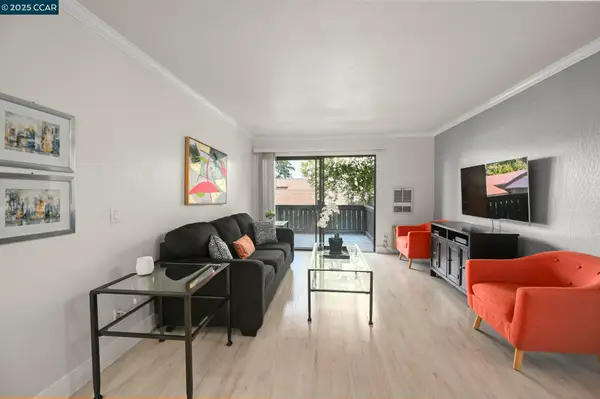 $389,500Active1 beds 1 baths665 sq. ft.
$389,500Active1 beds 1 baths665 sq. ft.1411 Marchbanks Dr #2, Walnut Creek, CA 94598
MLS# 41107795Listed by: COMPASS - New
 $715,000Active1 beds 2 baths1,054 sq. ft.
$715,000Active1 beds 2 baths1,054 sq. ft.1655 N California Boulevard #148, Walnut Creek, CA 94596
MLS# 41108201Listed by: DUDUM REAL ESTATE GROUP - New
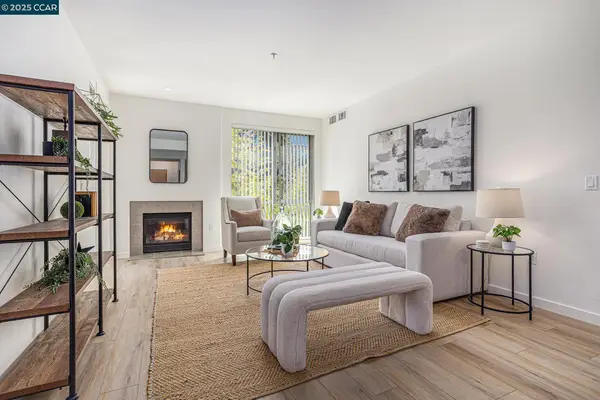 $840,000Active2 beds 2 baths1,198 sq. ft.
$840,000Active2 beds 2 baths1,198 sq. ft.1655 N California Blvd #338, Walnut Creek, CA 94596
MLS# 41108204Listed by: DUDUM REAL ESTATE GROUP - New
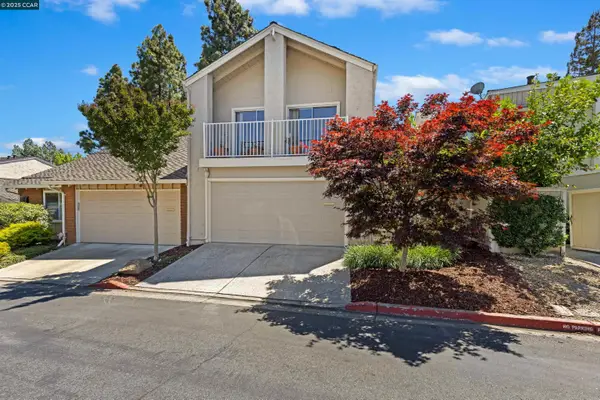 $1,049,000Active3 beds 3 baths1,578 sq. ft.
$1,049,000Active3 beds 3 baths1,578 sq. ft.1513 Siskiyou Dr, Walnut Creek, CA 94598
MLS# 41108199Listed by: COMPASS - Open Sat, 1 to 4pmNew
 $1,385,000Active3 beds 2 baths1,767 sq. ft.
$1,385,000Active3 beds 2 baths1,767 sq. ft.1734 Cape Ct, WALNUT CREEK, CA 94598
MLS# 41107435Listed by: KELLER WILLIAMS REALTY - Open Sat, 2 to 4pmNew
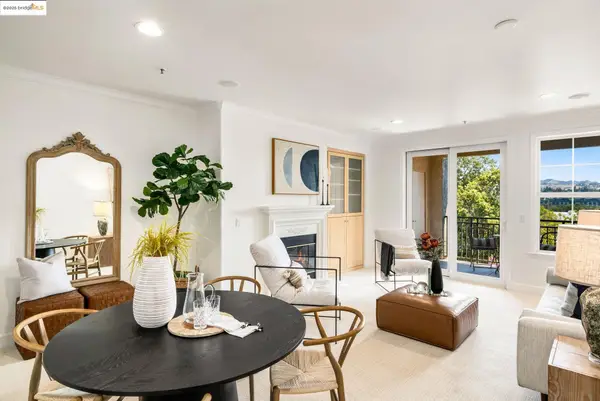 $820,000Active1 beds 1 baths940 sq. ft.
$820,000Active1 beds 1 baths940 sq. ft.1800 Alma #405, WALNUT CREEK, CA 94596
MLS# 41108109Listed by: SOTHEBY'S INTERNATIONAL REALTY - New
 $495,000Active2 beds 2 baths1,048 sq. ft.
$495,000Active2 beds 2 baths1,048 sq. ft.1425 Canyonwood Ct. #6, WALNUT CREEK, CA 94595
MLS# 41108120Listed by: RE/MAX ACCORD - Open Sat, 1 to 3pmNew
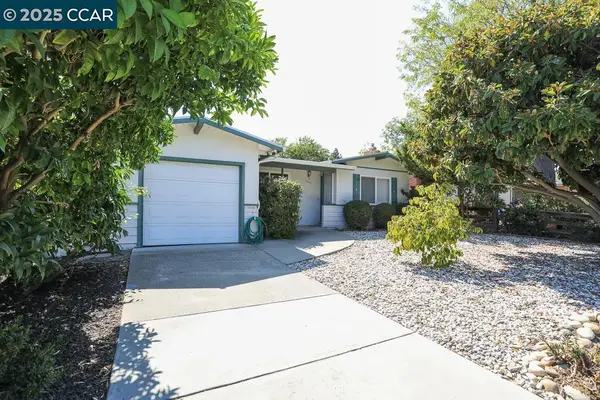 $1,000,000Active3 beds 2 baths1,556 sq. ft.
$1,000,000Active3 beds 2 baths1,556 sq. ft.2465 Buena Vista Ave, WALNUT CREEK, CA 94597
MLS# 41108101Listed by: KELLER WILLIAMS REALTY - Open Sat, 12 to 2pmNew
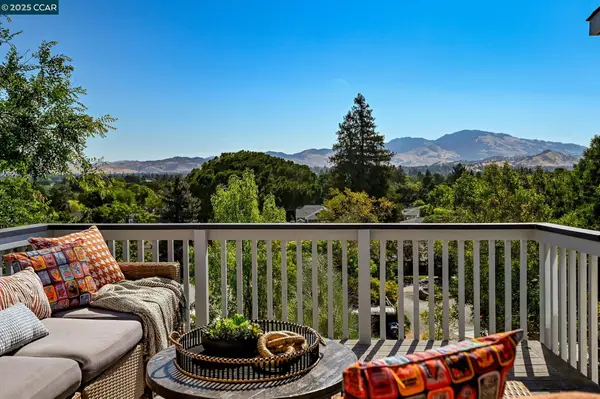 $1,345,000Active3 beds 2 baths1,837 sq. ft.
$1,345,000Active3 beds 2 baths1,837 sq. ft.2460 Sky Rd, WALNUT CREEK, CA 94597
MLS# 41108077Listed by: CHRISTIE'S INTL RE SERENO
