3136 Tice Creek Dr #8, Walnut Creek, CA 94595
Local realty services provided by:Better Homes and Gardens Real Estate Royal & Associates
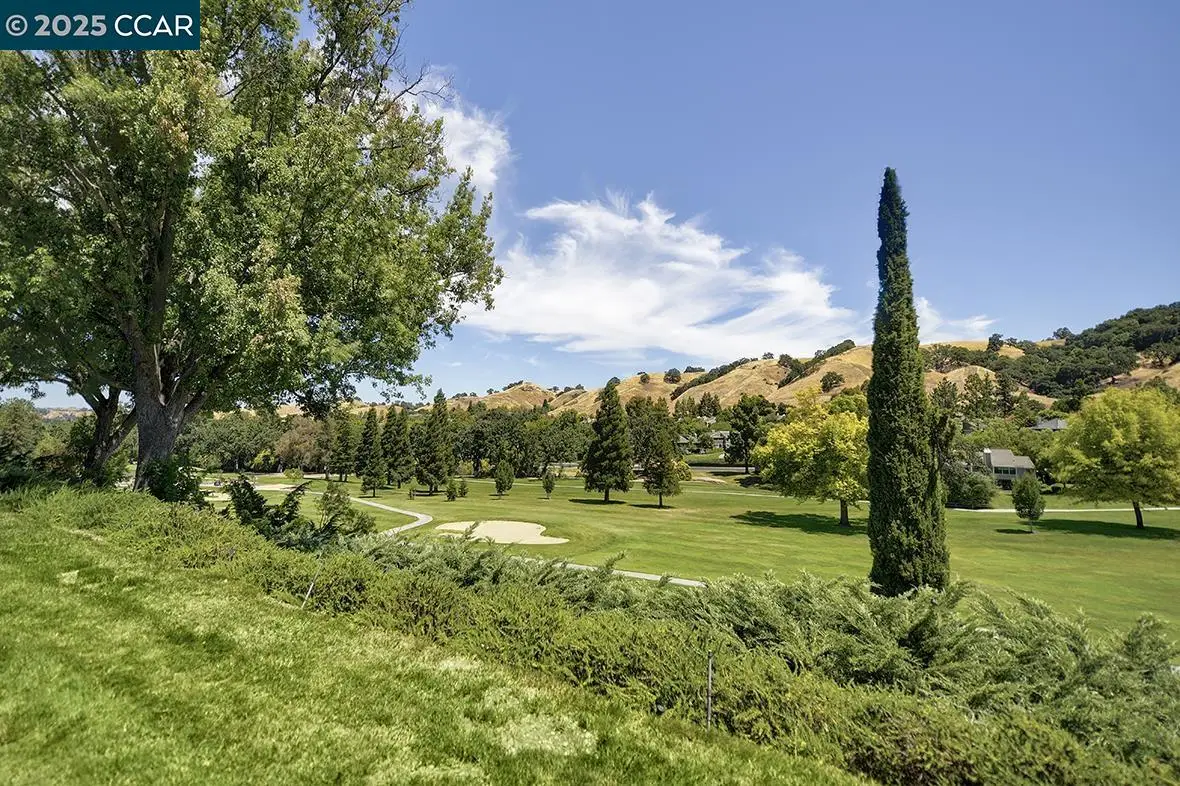
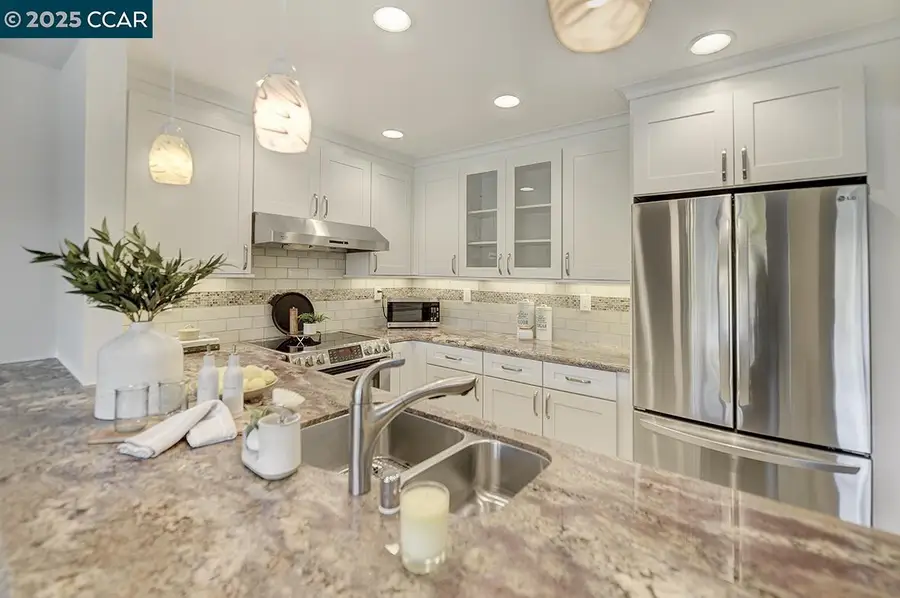
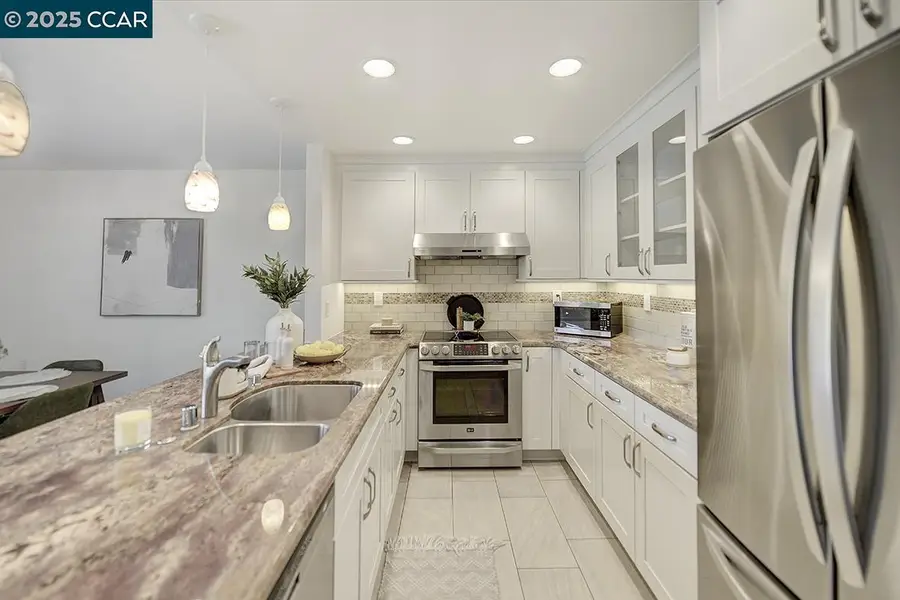
Listed by:kathie dimaggio stein
Office:rossmoor realty / j.h. russell
MLS#:41106241
Source:CA_BRIDGEMLS
Price summary
- Price:$575,000
- Price per sq. ft.:$494.84
- Monthly HOA dues:$1,258
About this home
Enjoy Scenic Golf Course Views from Your Spacious Patio! This beautifully updated end-unit is move-in ready and waiting for its next Rossmoor resident. Featuring hard surface flooring, paneled doors, recessed lighting, dual-pane windows, and fresh paint throughout. Stay comfortable year-round with three modern mini-split systems for heating and cooling. The remodeled kitchen boasts granite countertops, a custom tile backsplash, stainless steel appliances, white shaker cabinetry, and an extended counter with pendant lighting—perfect for entertaining. There are two full bathrooms—one with a tub and the other with a stall shower. Stack washer and dryer. Level-in access from a private walkway leads directly from your carport to the rear entrance, offering added convenience. Move in ready and priced to sell!
Contact an agent
Home facts
- Year built:1969
- Listing Id #:41106241
- Added:19 day(s) ago
- Updated:August 15, 2025 at 07:21 AM
Rooms and interior
- Bedrooms:2
- Total bathrooms:2
- Full bathrooms:2
- Living area:1,162 sq. ft.
Heating and cooling
- Cooling:Wall/Window Unit(s)
- Heating:Forced Air
Structure and exterior
- Year built:1969
- Building area:1,162 sq. ft.
Finances and disclosures
- Price:$575,000
- Price per sq. ft.:$494.84
New listings near 3136 Tice Creek Dr #8
- New
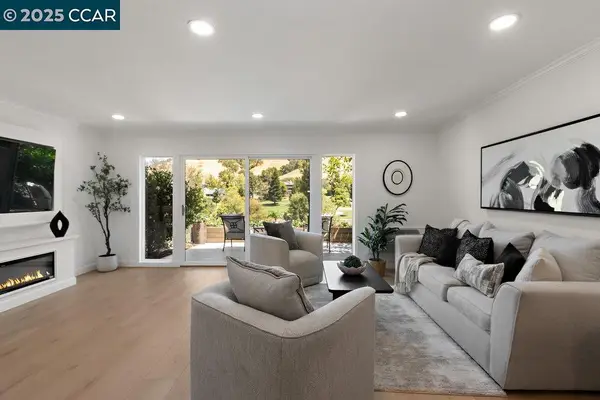 $950,000Active3 beds 3 baths1,739 sq. ft.
$950,000Active3 beds 3 baths1,739 sq. ft.3434 Tice Creek Dr #5, Walnut Creek, CA 94595
MLS# 41108119Listed by: RE/MAX ACCORD - New
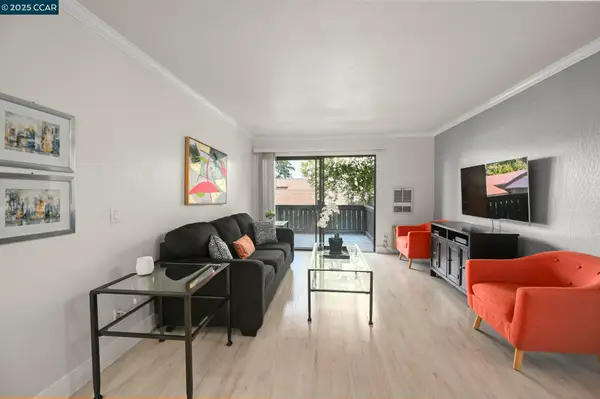 $389,500Active1 beds 1 baths665 sq. ft.
$389,500Active1 beds 1 baths665 sq. ft.1411 Marchbanks Dr #2, Walnut Creek, CA 94598
MLS# 41107795Listed by: COMPASS - New
 $715,000Active1 beds 2 baths1,054 sq. ft.
$715,000Active1 beds 2 baths1,054 sq. ft.1655 N California Boulevard #148, Walnut Creek, CA 94596
MLS# 41108201Listed by: DUDUM REAL ESTATE GROUP - New
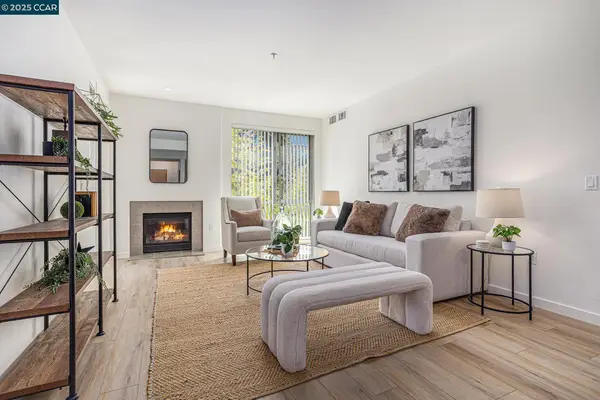 $840,000Active2 beds 2 baths1,198 sq. ft.
$840,000Active2 beds 2 baths1,198 sq. ft.1655 N California Blvd #338, Walnut Creek, CA 94596
MLS# 41108204Listed by: DUDUM REAL ESTATE GROUP - New
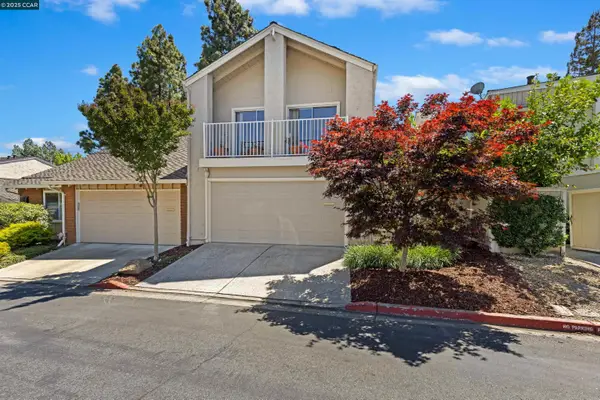 $1,049,000Active3 beds 3 baths1,578 sq. ft.
$1,049,000Active3 beds 3 baths1,578 sq. ft.1513 Siskiyou Dr, Walnut Creek, CA 94598
MLS# 41108199Listed by: COMPASS - Open Sat, 1 to 4pmNew
 $1,385,000Active3 beds 2 baths1,767 sq. ft.
$1,385,000Active3 beds 2 baths1,767 sq. ft.1734 Cape Ct, WALNUT CREEK, CA 94598
MLS# 41107435Listed by: KELLER WILLIAMS REALTY - Open Sat, 2 to 4pmNew
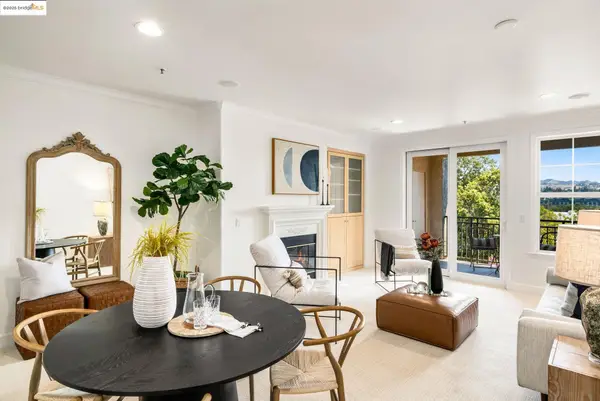 $820,000Active1 beds 1 baths940 sq. ft.
$820,000Active1 beds 1 baths940 sq. ft.1800 Alma #405, WALNUT CREEK, CA 94596
MLS# 41108109Listed by: SOTHEBY'S INTERNATIONAL REALTY - New
 $495,000Active2 beds 2 baths1,048 sq. ft.
$495,000Active2 beds 2 baths1,048 sq. ft.1425 Canyonwood Ct. #6, WALNUT CREEK, CA 94595
MLS# 41108120Listed by: RE/MAX ACCORD - Open Sat, 1 to 3pmNew
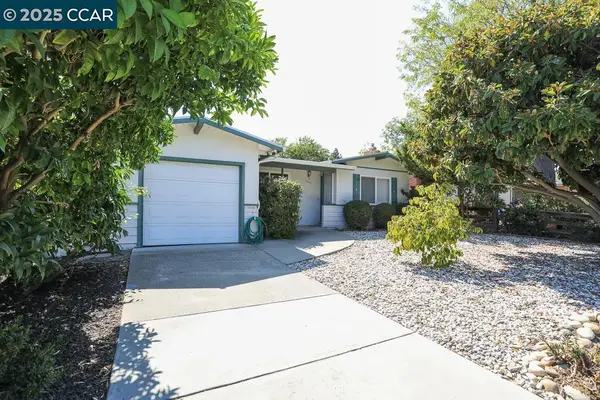 $1,000,000Active3 beds 2 baths1,556 sq. ft.
$1,000,000Active3 beds 2 baths1,556 sq. ft.2465 Buena Vista Ave, WALNUT CREEK, CA 94597
MLS# 41108101Listed by: KELLER WILLIAMS REALTY - Open Sat, 12 to 2pmNew
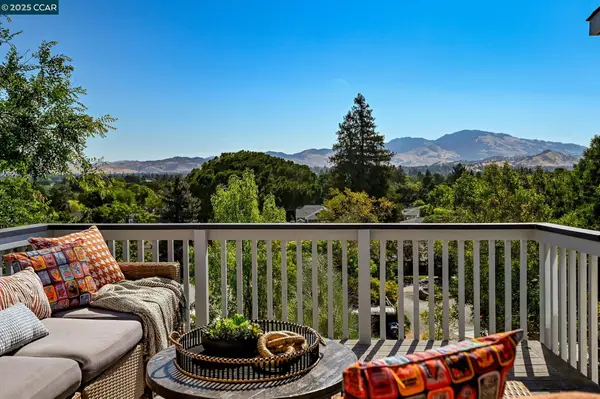 $1,345,000Active3 beds 2 baths1,837 sq. ft.
$1,345,000Active3 beds 2 baths1,837 sq. ft.2460 Sky Rd, WALNUT CREEK, CA 94597
MLS# 41108077Listed by: CHRISTIE'S INTL RE SERENO
