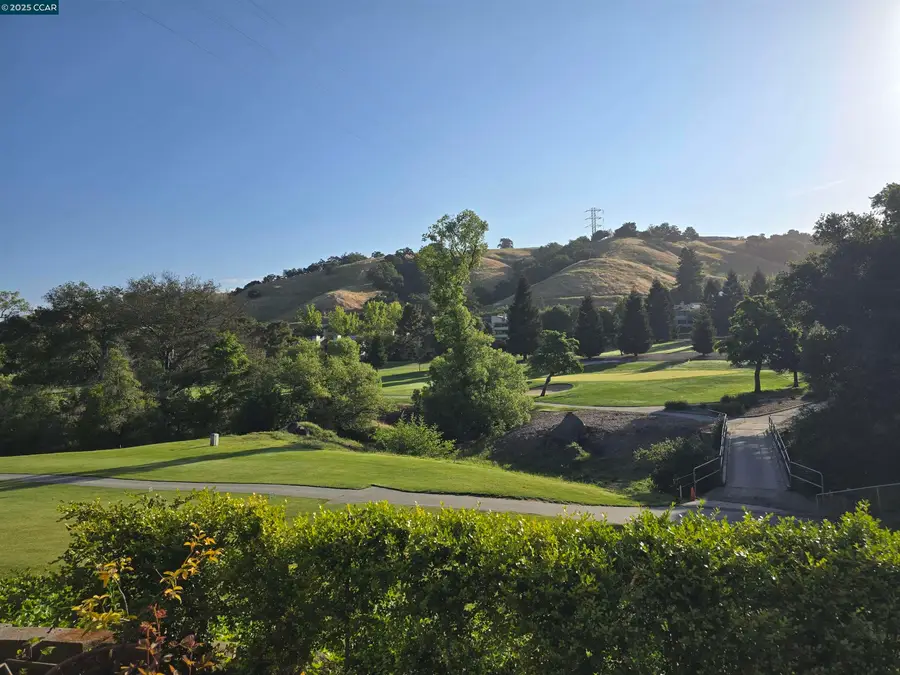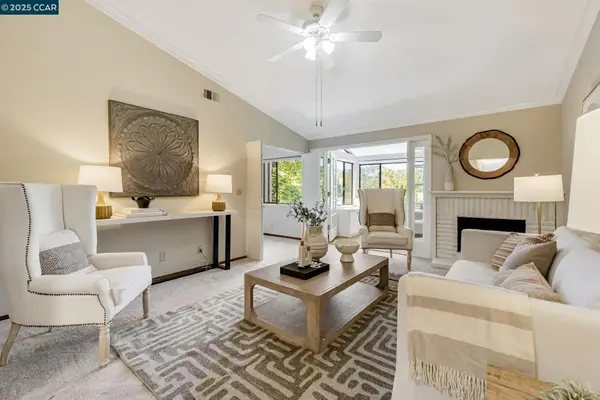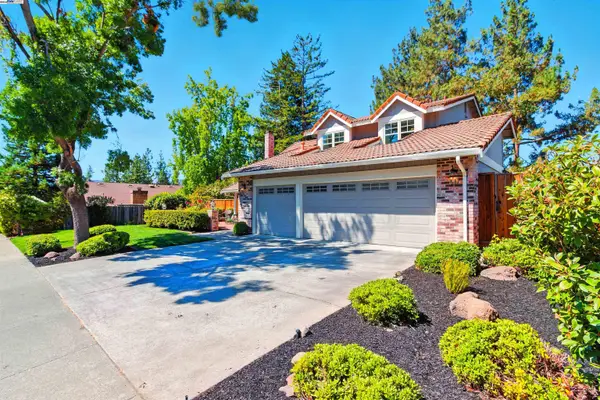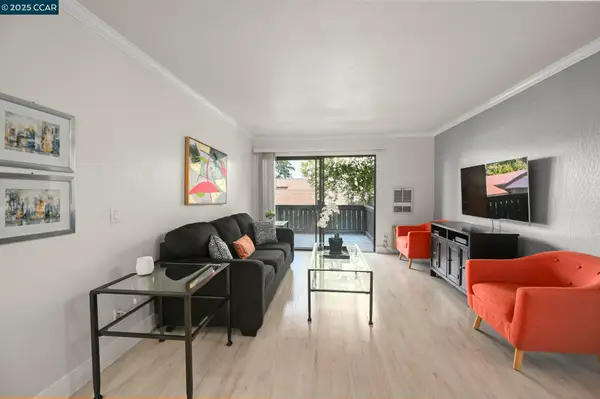3434 Tice Creek Dr #7, Walnut Creek, CA 94595
Local realty services provided by:Better Homes and Gardens Real Estate Royal & Associates



3434 Tice Creek Dr #7,Walnut Creek, CA 94595
$860,000
- 3 Beds
- 2 Baths
- 1,739 sq. ft.
- Condominium
- Active
Listed by:cindy maddux
Office:bhhs drysdale properties
MLS#:41097833
Source:CAMAXMLS
Price summary
- Price:$860,000
- Price per sq. ft.:$494.54
- Monthly HOA dues:$1,258
About this home
Prepare to be captivated by this stunning 3-bedroom, 2-bath home, perfectly positioned on the 14th hole with panoramic views stretching across the valley. Living room, primary bedroom and patio offer breathtaking vistas, making this home truly one of a kind. Completely transformed to the next level within the last several years, this home features a sleek, modern kitchen with modern cabinetry, stainless steel appliances, and luxurious Silestone countertops. The open-concept living room is both elegant and cozy, centered around an electric fireplace complemented by a custom built display cabinet with storage, shelving for books, glassware and display space for treasured mementos. Retreat to the spacious primary suite, where you’ll find an electric fireplace, incredible closet space and tranquil views of the golf course and hills. The spa-like primary bath features Bisazza glass mosaic tile from Italy, heated floor, a steam shower and a Toto bidet toilet – your own private oasis. Low utility bills with the Mitsubishi heating system and solar powered skylights! OPEN HOUSE ON SUNDAY, 8/17 FROM 1-4:00
Contact an agent
Home facts
- Year built:1969
- Listing Id #:41097833
- Added:90 day(s) ago
- Updated:August 16, 2025 at 02:12 AM
Rooms and interior
- Bedrooms:3
- Total bathrooms:2
- Full bathrooms:2
- Living area:1,739 sq. ft.
Heating and cooling
- Cooling:Ceiling Fan(s), Multi Units
- Heating:Electric, MultiUnits
Structure and exterior
- Year built:1969
- Building area:1,739 sq. ft.
Utilities
- Water:Public
Finances and disclosures
- Price:$860,000
- Price per sq. ft.:$494.54
New listings near 3434 Tice Creek Dr #7
- New
 $975,000Active3 beds 2 baths1,717 sq. ft.
$975,000Active3 beds 2 baths1,717 sq. ft.2633 Saklan Indian Dr #1, Walnut Creek, CA 94595
MLS# 41107918Listed by: CENTURY 21 SIERRA PROPERTIES - New
 $1,950,000Active5 beds 3 baths2,604 sq. ft.
$1,950,000Active5 beds 3 baths2,604 sq. ft.2673 Velvet Way, Walnut Creek, CA 94596
MLS# 41108374Listed by: COLDWELL BANKER REALTY - New
 $1,395,000Active3 beds 3 baths1,729 sq. ft.
$1,395,000Active3 beds 3 baths1,729 sq. ft.198 Russell Dr, Walnut Creek, CA 94598
MLS# 41108389Listed by: THE AGENCY - New
 $1,525,000Active4 beds 2 baths2,133 sq. ft.
$1,525,000Active4 beds 2 baths2,133 sq. ft.372 El Divisadero Ave, Walnut Creek, CA 94598
MLS# 41108353Listed by: BETTER HOMES AND GARDENS RP - New
 $665,000Active2 beds 2 baths1,424 sq. ft.
$665,000Active2 beds 2 baths1,424 sq. ft.2601 Pine Knoll Dr #4, Walnut Creek, CA 94595
MLS# 41107891Listed by: COMPASS - New
 $888,000Active3 beds 3 baths1,549 sq. ft.
$888,000Active3 beds 3 baths1,549 sq. ft.389 Pimlico Dr, Walnut Creek, CA 94597
MLS# 41108307Listed by: DUDUM REAL ESTATE GROUP - New
 $460,000Active1 beds 2 baths1,099 sq. ft.
$460,000Active1 beds 2 baths1,099 sq. ft.1833 Skycrest Dr #2, Walnut Creek, CA 94595
MLS# 41108300Listed by: DUDUM REAL ESTATE GROUP - New
 $1,020,000Active3 beds 2 baths1,750 sq. ft.
$1,020,000Active3 beds 2 baths1,750 sq. ft.5301 Terra Granada Dr #1A, WALNUT CREEK, CA 94595
MLS# 41108262Listed by: ROSSMOOR REALTY / J.H. RUSSELL - New
 $950,000Active3 beds 3 baths1,739 sq. ft.
$950,000Active3 beds 3 baths1,739 sq. ft.3434 Tice Creek Dr #5, Walnut Creek, CA 94595
MLS# 41108119Listed by: RE/MAX ACCORD - New
 $389,500Active1 beds 1 baths665 sq. ft.
$389,500Active1 beds 1 baths665 sq. ft.1411 Marchbanks Dr #2, Walnut Creek, CA 94598
MLS# 41107795Listed by: COMPASS
