529 Adirondack Way, Walnut Creek, CA 94598
Local realty services provided by:Better Homes and Gardens Real Estate Reliance Partners

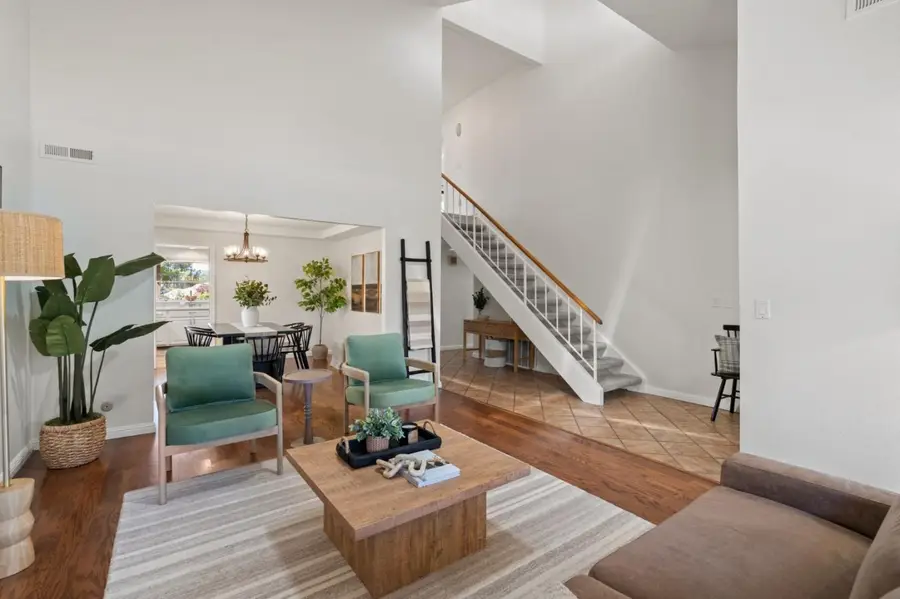
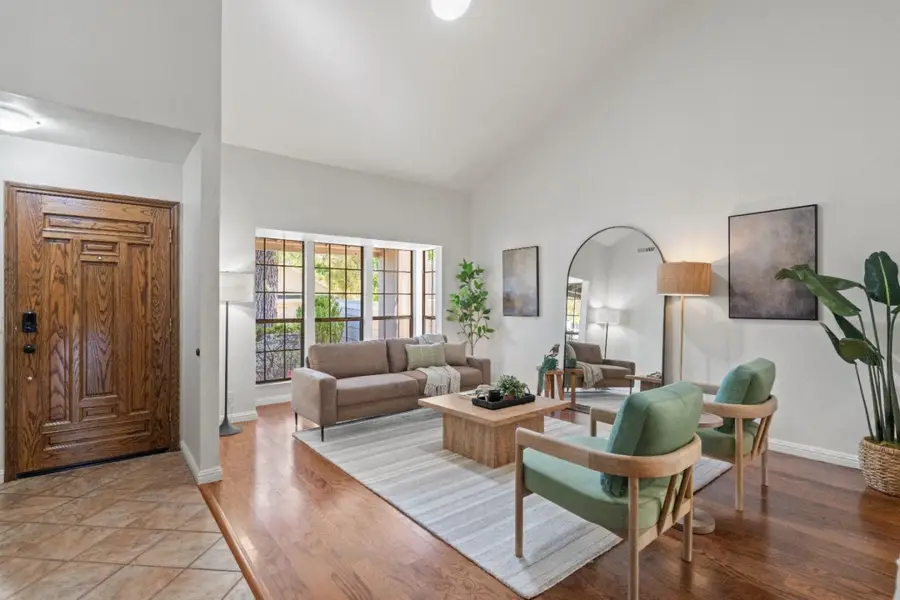
529 Adirondack Way,Walnut Creek, CA 94598
$1,199,888
- 4 Beds
- 3 Baths
- 2,239 sq. ft.
- Single family
- Pending
Listed by:fernando chavez
Office:christie's international real estate sereno
MLS#:ML82008979
Source:CAMAXMLS
Price summary
- Price:$1,199,888
- Price per sq. ft.:$535.9
- Monthly HOA dues:$718
About this home
Nestled in Walnut Creek's highly coveted Heather Farms neighborhood, offering stunning views of the hills and city lights. The formal living room greets visitors with soaring ceilings and an abundance of natural light. The Chef's Kitchen has been updated and features quartz countertops, white cabinets with modern pulls, an elegant subway tile backsplash, stainless steel appliances and a garden window to take in the beautiful views. A cozy den with fireplace and direct access to a private patio, perfect for relaxing or gathering with friends. A desirable main-level bedroom and full bath offers flexibility for guests or multigenerational living. Upstairs, the luxurious primary suite boasts a private view deck, spa-like bathroom with dual vanities, a stall shower, and a bonus room ideal for a reading nook or as additional closet space. Enjoy a landscaped backyard, spacious 2-car garage, and generous storage throughout. Community amenities include pools, tennis courts, walking trails, and a clubhouse. Conveniently located near parks, Diablo Hills Golf Course, downtown Walnut Creek, BART, freeways, and top-rated Mt. Diablo Unified schools.
Contact an agent
Home facts
- Year built:1979
- Listing Id #:ML82008979
- Added:76 day(s) ago
- Updated:August 15, 2025 at 12:13 AM
Rooms and interior
- Bedrooms:4
- Total bathrooms:3
- Full bathrooms:3
- Living area:2,239 sq. ft.
Heating and cooling
- Cooling:Central Air
- Heating:Forced Air
Structure and exterior
- Roof:Composition Shingles
- Year built:1979
- Building area:2,239 sq. ft.
- Lot area:0.08 Acres
Utilities
- Water:Public
Finances and disclosures
- Price:$1,199,888
- Price per sq. ft.:$535.9
New listings near 529 Adirondack Way
- Open Sat, 1 to 4pmNew
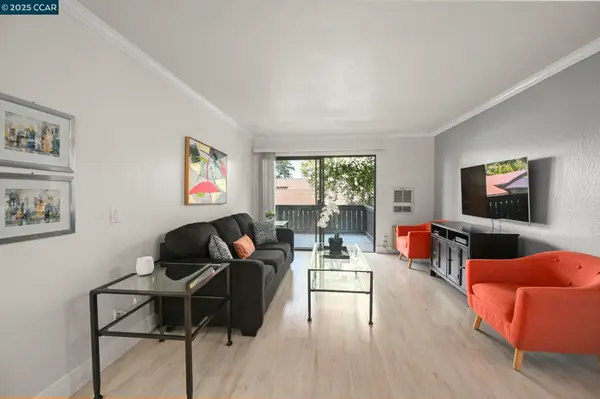 $389,500Active1 beds 1 baths665 sq. ft.
$389,500Active1 beds 1 baths665 sq. ft.1411 Marchbanks Dr #2, WALNUT CREEK, CA 94598
MLS# 41107795Listed by: COMPASS - New
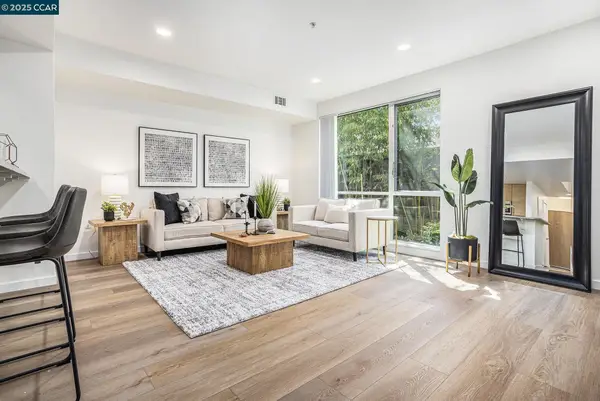 $715,000Active1 beds 2 baths1,054 sq. ft.
$715,000Active1 beds 2 baths1,054 sq. ft.1655 California Boulevard #148, WALNUT CREEK, CA 94596
MLS# 41108201Listed by: DUDUM REAL ESTATE GROUP - New
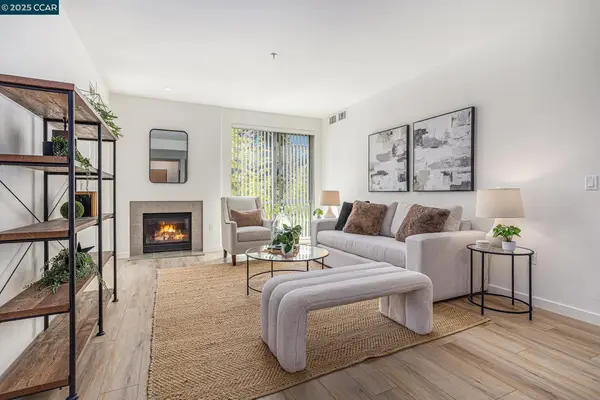 $840,000Active2 beds 2 baths1,198 sq. ft.
$840,000Active2 beds 2 baths1,198 sq. ft.1655 California Blvd #338, WALNUT CREEK, CA 94596
MLS# 41108204Listed by: DUDUM REAL ESTATE GROUP - New
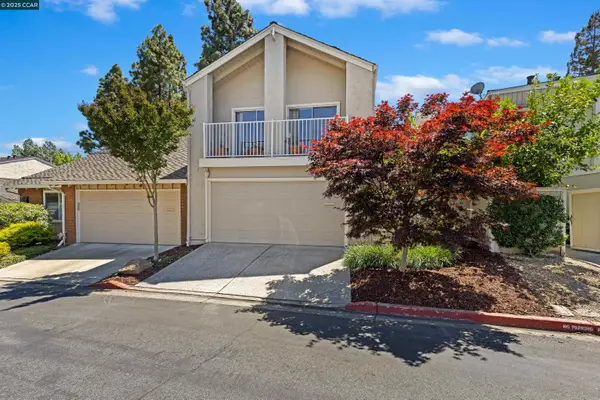 $1,049,000Active3 beds 3 baths1,578 sq. ft.
$1,049,000Active3 beds 3 baths1,578 sq. ft.1513 Siskiyou Dr, WALNUT CREEK, CA 94598
MLS# 41108199Listed by: COMPASS - Open Sat, 1 to 4pmNew
 $1,385,000Active3 beds 2 baths1,767 sq. ft.
$1,385,000Active3 beds 2 baths1,767 sq. ft.1734 Cape Ct, WALNUT CREEK, CA 94598
MLS# 41107435Listed by: KELLER WILLIAMS REALTY - Open Sat, 2 to 4pmNew
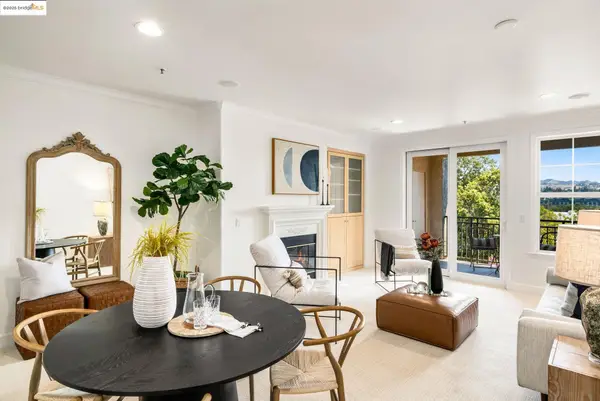 $820,000Active1 beds 1 baths940 sq. ft.
$820,000Active1 beds 1 baths940 sq. ft.1800 Alma #405, WALNUT CREEK, CA 94596
MLS# 41108109Listed by: SOTHEBY'S INTERNATIONAL REALTY - New
 $495,000Active2 beds 2 baths1,048 sq. ft.
$495,000Active2 beds 2 baths1,048 sq. ft.1425 Canyonwood Ct. #6, WALNUT CREEK, CA 94595
MLS# 41108120Listed by: RE/MAX ACCORD - Open Sat, 1 to 3pmNew
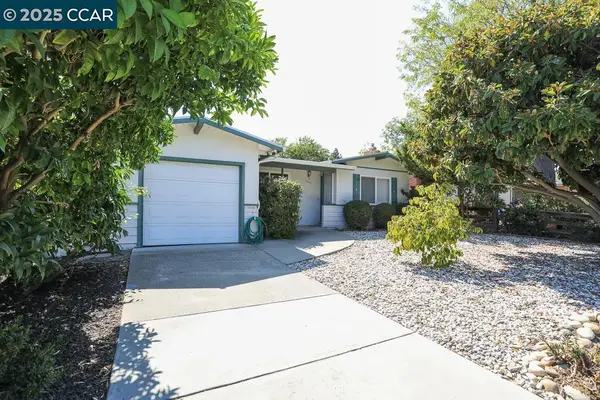 $1,000,000Active3 beds 2 baths1,556 sq. ft.
$1,000,000Active3 beds 2 baths1,556 sq. ft.2465 Buena Vista Ave, WALNUT CREEK, CA 94597
MLS# 41108101Listed by: KELLER WILLIAMS REALTY - Open Sat, 12 to 2pmNew
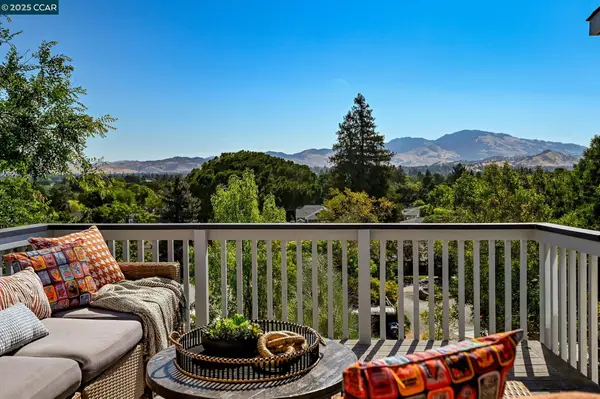 $1,345,000Active3 beds 2 baths1,837 sq. ft.
$1,345,000Active3 beds 2 baths1,837 sq. ft.2460 Sky Rd, WALNUT CREEK, CA 94597
MLS# 41108077Listed by: CHRISTIE'S INTL RE SERENO - Open Fri, 5 to 7pmNew
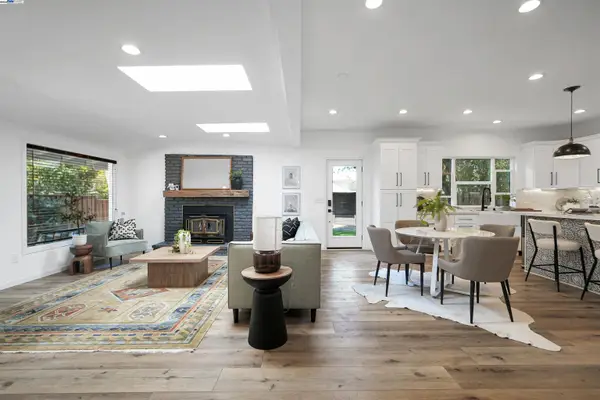 $1,475,000Active3 beds 3 baths1,695 sq. ft.
$1,475,000Active3 beds 3 baths1,695 sq. ft.250 Castle Hill Ranch Rd, WALNUT CREEK, CA 94595
MLS# 41107984Listed by: COMPASS
