5920 Horsemans Canyon #3A, Walnut Creek, CA 94595
Local realty services provided by:Better Homes and Gardens Real Estate Royal & Associates
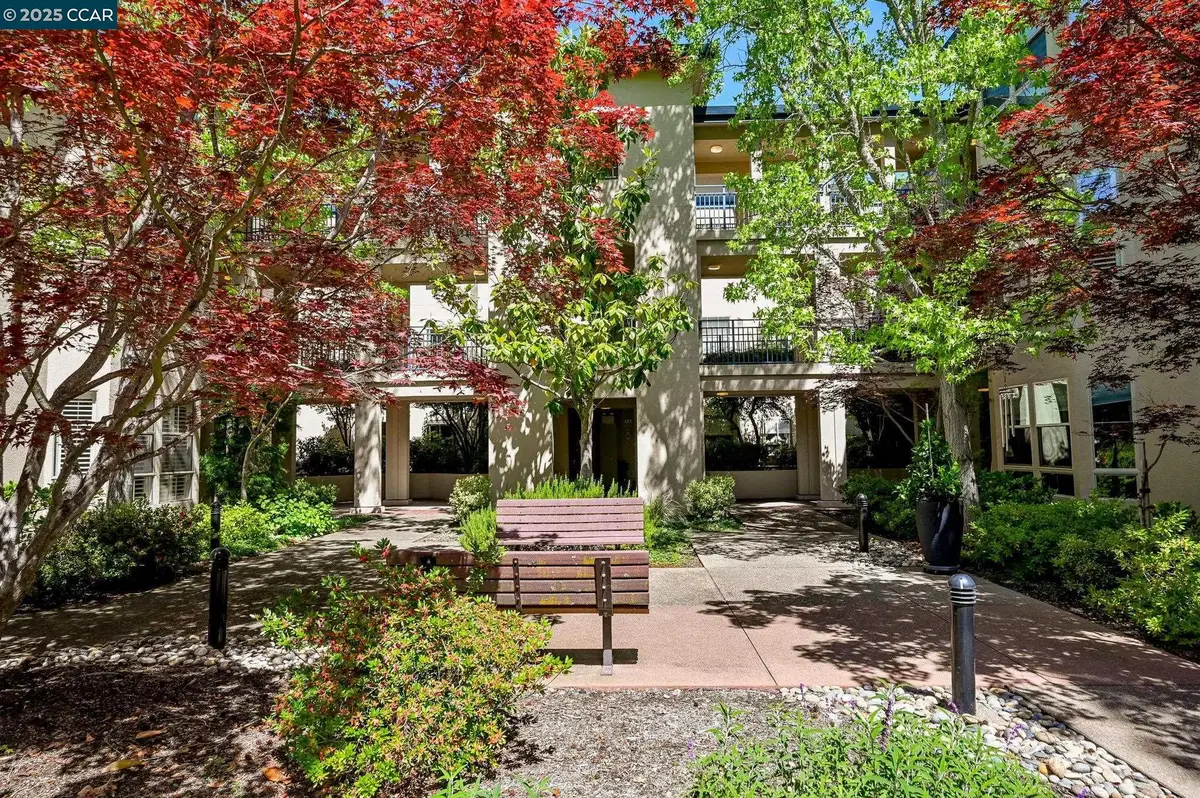
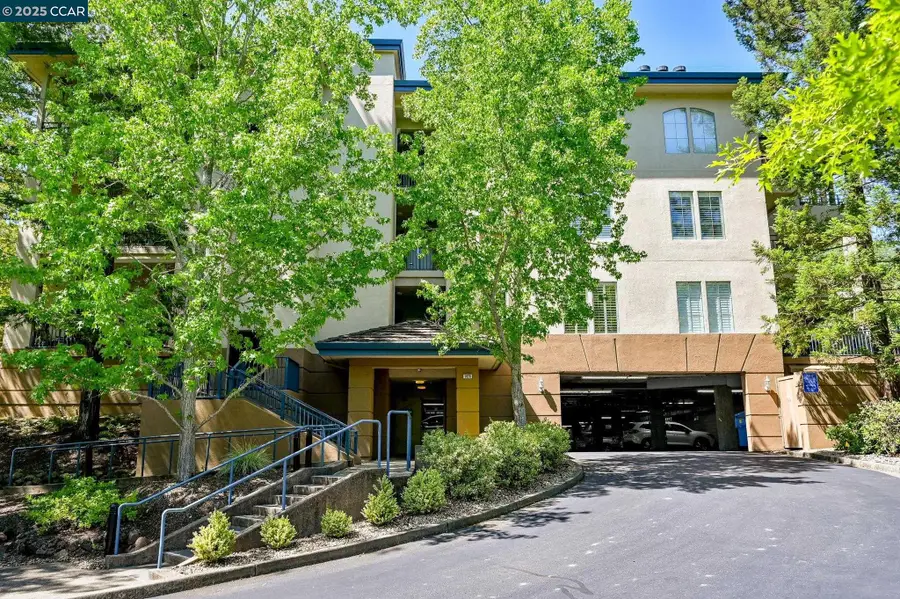
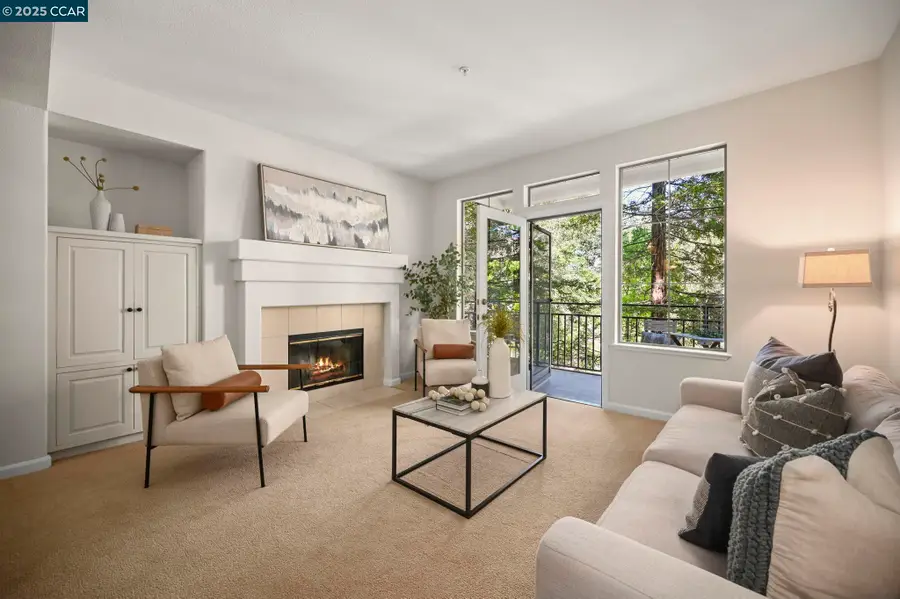
Listed by:mary beall-neighbor
Office:re/max accord
MLS#:41102970
Source:CA_BRIDGEMLS
Price summary
- Price:$658,000
- Price per sq. ft.:$517.3
- Monthly HOA dues:$1,383
About this home
Fore! Your Dream Golf Getaway Starts Here – No Membership Required (but a cart helps) Welcome to Rossmoor, the 55+ community where the grass is greener (because someone else mows it) and golf carts are practically a second car. This sunny, first-floor condo is your VIP pass to retirement bliss—with front-row access to fairways, fun, and a whole lot of “fore!” Inside, you’ll find soaring ceilings, an open floor plan and an eat-in kitchen decked out with cherry wood cabinets and stainless-steel appliances. .The living room features a cozy fireplace that opens to a private balcony with views of trees, hills, and sunsets so stunning they might just improve your handicap. The spacious primary suite boasts a walk-in closet, bay windows for optimal bird-watching and an en-suite bathroom. You’ve got your own garage parking space, a golf cart space, and even a separate storage closet. Includes gated 24 hour security, multiple pools, a state-of-the-art fitness center, and a championship golf course right in your backyard, you’re not just downsizing—you’re upgrading your life, one swing at a time.
Contact an agent
Home facts
- Year built:1994
- Listing Id #:41102970
- Added:48 day(s) ago
- Updated:August 15, 2025 at 02:32 PM
Rooms and interior
- Bedrooms:2
- Total bathrooms:2
- Full bathrooms:2
- Living area:1,272 sq. ft.
Heating and cooling
- Cooling:Central Air
- Heating:Central, Heat Pump-Air
Structure and exterior
- Year built:1994
- Building area:1,272 sq. ft.
Finances and disclosures
- Price:$658,000
- Price per sq. ft.:$517.3
New listings near 5920 Horsemans Canyon #3A
- New
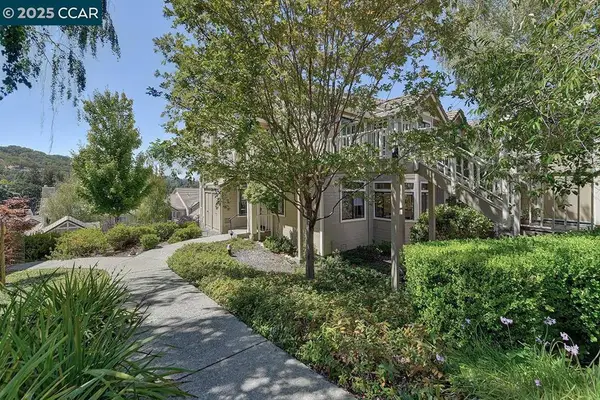 $1,020,000Active3 beds 2 baths1,750 sq. ft.
$1,020,000Active3 beds 2 baths1,750 sq. ft.5301 Terra Granada Dr #1A, Walnut Creek, CA 94595
MLS# 41108262Listed by: ROSSMOOR REALTY / J.H. RUSSELL - New
 $950,000Active3 beds 3 baths1,739 sq. ft.
$950,000Active3 beds 3 baths1,739 sq. ft.3434 Tice Creek Dr #5, Walnut Creek, CA 94595
MLS# 41108119Listed by: RE/MAX ACCORD - New
 $389,500Active1 beds 1 baths665 sq. ft.
$389,500Active1 beds 1 baths665 sq. ft.1411 Marchbanks Dr #2, Walnut Creek, CA 94598
MLS# 41107795Listed by: COMPASS - New
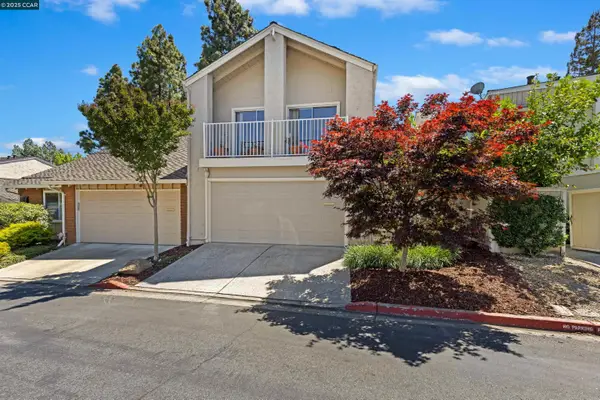 $1,049,000Active3 beds 3 baths1,578 sq. ft.
$1,049,000Active3 beds 3 baths1,578 sq. ft.1513 Siskiyou Dr, Walnut Creek, CA 94598
MLS# 41108199Listed by: COMPASS - New
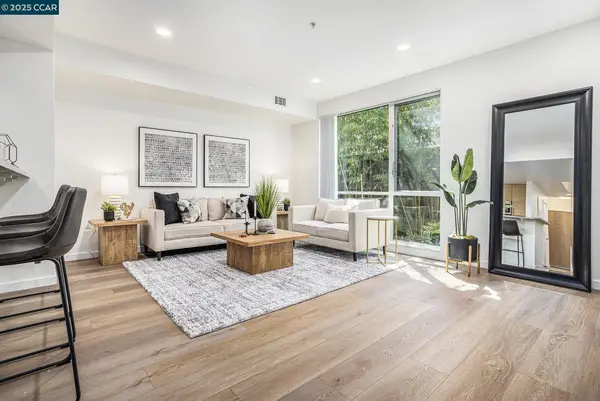 $715,000Active1 beds 2 baths1,054 sq. ft.
$715,000Active1 beds 2 baths1,054 sq. ft.1655 N California Boulevard #148, Walnut Creek, CA 94596
MLS# 41108201Listed by: DUDUM REAL ESTATE GROUP - New
 $840,000Active2 beds 2 baths1,198 sq. ft.
$840,000Active2 beds 2 baths1,198 sq. ft.1655 N California Blvd #338, Walnut Creek, CA 94596
MLS# 41108204Listed by: DUDUM REAL ESTATE GROUP - New
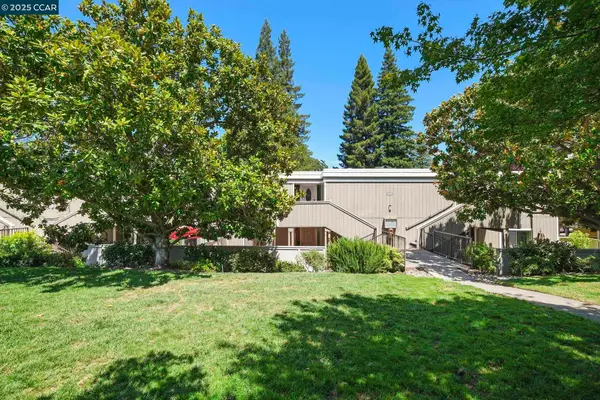 $495,000Active2 beds 2 baths1,048 sq. ft.
$495,000Active2 beds 2 baths1,048 sq. ft.1425 Canyonwood Ct. #6, Walnut Creek, CA 94595
MLS# 41108120Listed by: RE/MAX ACCORD - New
 $820,000Active1 beds 1 baths940 sq. ft.
$820,000Active1 beds 1 baths940 sq. ft.1800 Alma #405, Walnut Creek, CA 94596
MLS# 41108109Listed by: SOTHEBY'S INTERNATIONAL REALTY - New
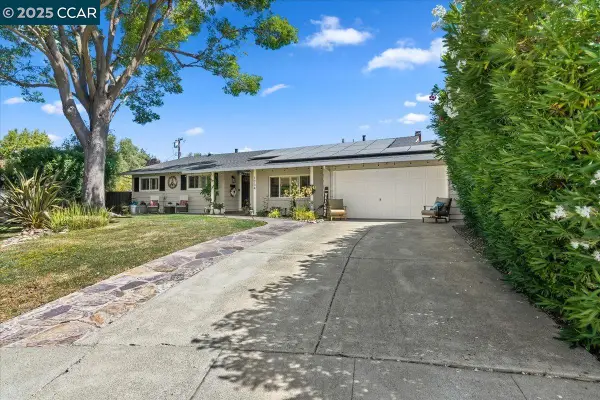 $1,385,000Active3 beds 2 baths1,767 sq. ft.
$1,385,000Active3 beds 2 baths1,767 sq. ft.1734 Cape Ct, Walnut Creek, CA 94598
MLS# 41107435Listed by: KELLER WILLIAMS REALTY - Open Sat, 1 to 3pmNew
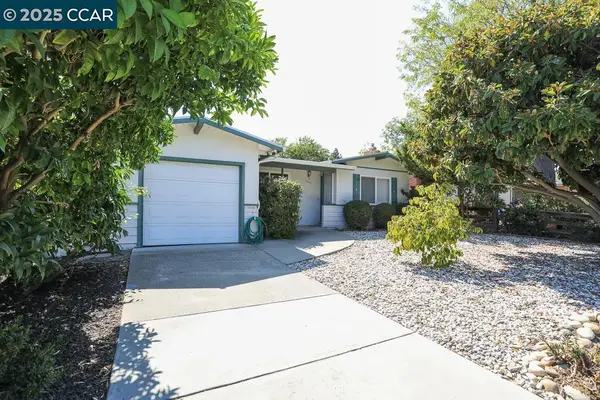 $1,000,000Active3 beds 2 baths1,556 sq. ft.
$1,000,000Active3 beds 2 baths1,556 sq. ft.2465 Buena Vista Ave, WALNUT CREEK, CA 94597
MLS# 41108101Listed by: KELLER WILLIAMS REALTY
