84 Del Hambre Cir, Walnut Creek, CA 94595
Local realty services provided by:Better Homes and Gardens Real Estate Royal & Associates

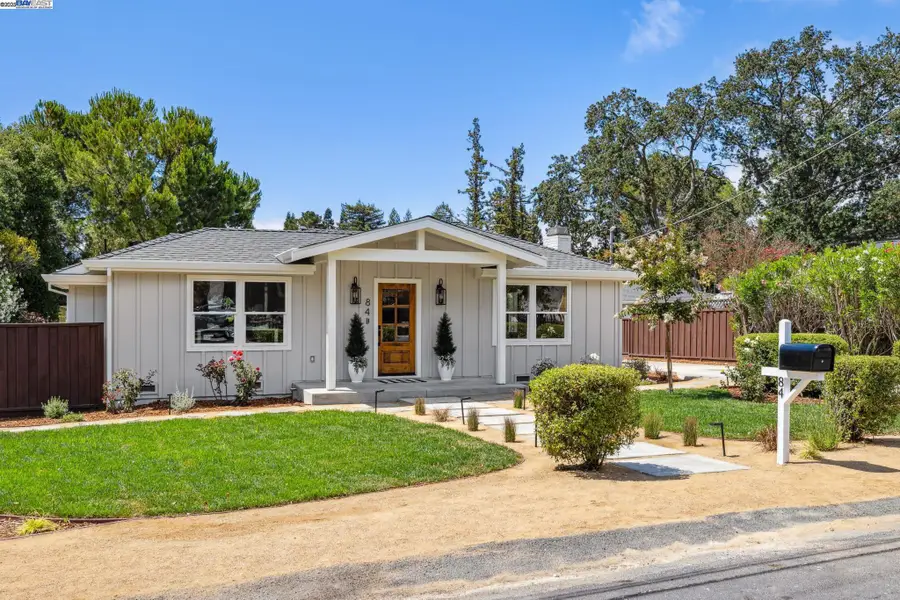

Listed by:kelly paulsen
Office:compass
MLS#:41104892
Source:CA_BRIDGEMLS
Price summary
- Price:$1,799,000
- Price per sq. ft.:$917.86
About this home
Welcome to 84 Del Hambre Circle, a beautifully reimagined and remodeled home nestled on a quiet circle in the sought-after Saranap neighborhood of Walnut Creek. This inviting residence features 3 spacious bedrooms and 3 well-appointed bathrooms, each thoughtfully designed for comfort and style. At the heart of the home is a stunning new kitchen, complete with high-end stainless steel appliances and elegant quartz countertops, offering both functionality and a touch of luxury. The home is graced with white oak floors and abundant natural light from new windows, creating a warm and welcoming atmosphere throughout. Step outside to discover your personal retreat, featuring a refinished pool perfect for hosting a party or enjoying a relaxing day in the sun. There's also a dedicated BBQ area ideal for entertaining friends and family. Conveniently located, this home provides easy access to all the vibrant dining, shopping, and entertainment options of downtown Walnut Creek. Experience a harmonious blend of modern living and comfort in this thoughtfully crafted home, designed to enhance your lifestyle and make memories of a lifetime.
Contact an agent
Home facts
- Year built:1947
- Listing Id #:41104892
- Added:17 day(s) ago
- Updated:August 15, 2025 at 02:44 PM
Rooms and interior
- Bedrooms:3
- Total bathrooms:3
- Full bathrooms:3
- Living area:1,960 sq. ft.
Heating and cooling
- Cooling:Central Air
- Heating:Forced Air
Structure and exterior
- Roof:Shingle
- Year built:1947
- Building area:1,960 sq. ft.
- Lot area:0.26 Acres
Finances and disclosures
- Price:$1,799,000
- Price per sq. ft.:$917.86
New listings near 84 Del Hambre Cir
- New
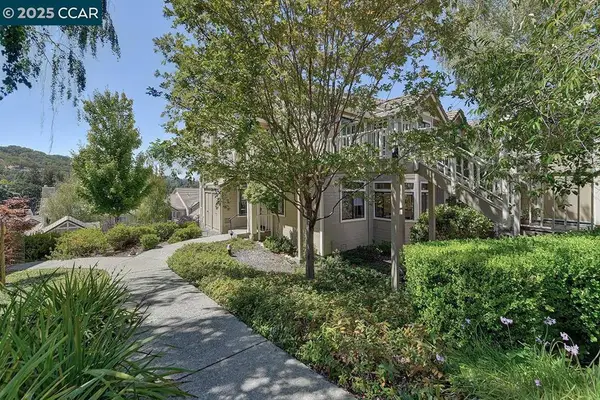 $1,020,000Active3 beds 2 baths1,750 sq. ft.
$1,020,000Active3 beds 2 baths1,750 sq. ft.5301 Terra Granada Dr #1A, Walnut Creek, CA 94595
MLS# 41108262Listed by: ROSSMOOR REALTY / J.H. RUSSELL - New
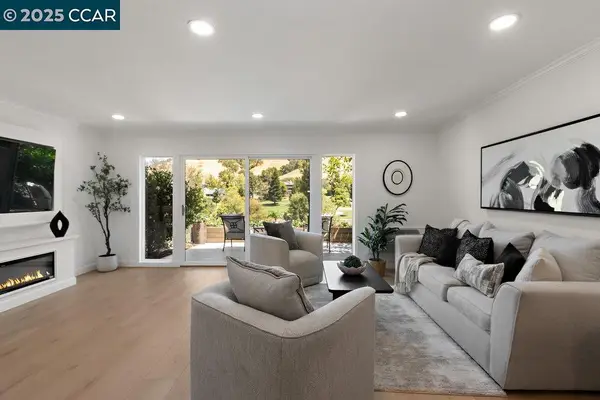 $950,000Active3 beds 3 baths1,739 sq. ft.
$950,000Active3 beds 3 baths1,739 sq. ft.3434 Tice Creek Dr #5, Walnut Creek, CA 94595
MLS# 41108119Listed by: RE/MAX ACCORD - New
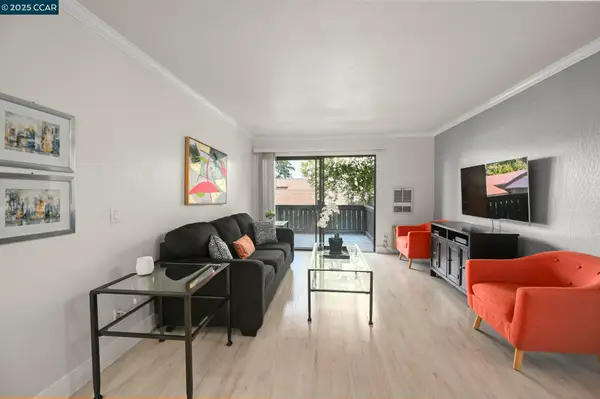 $389,500Active1 beds 1 baths665 sq. ft.
$389,500Active1 beds 1 baths665 sq. ft.1411 Marchbanks Dr #2, Walnut Creek, CA 94598
MLS# 41107795Listed by: COMPASS - New
 $715,000Active1 beds 2 baths1,054 sq. ft.
$715,000Active1 beds 2 baths1,054 sq. ft.1655 N California Boulevard #148, Walnut Creek, CA 94596
MLS# 41108201Listed by: DUDUM REAL ESTATE GROUP - New
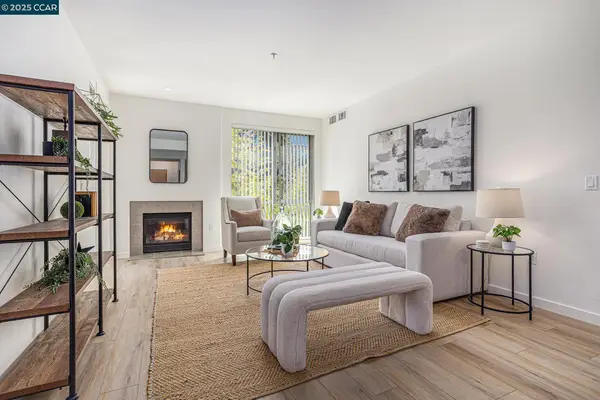 $840,000Active2 beds 2 baths1,198 sq. ft.
$840,000Active2 beds 2 baths1,198 sq. ft.1655 N California Blvd #338, Walnut Creek, CA 94596
MLS# 41108204Listed by: DUDUM REAL ESTATE GROUP - New
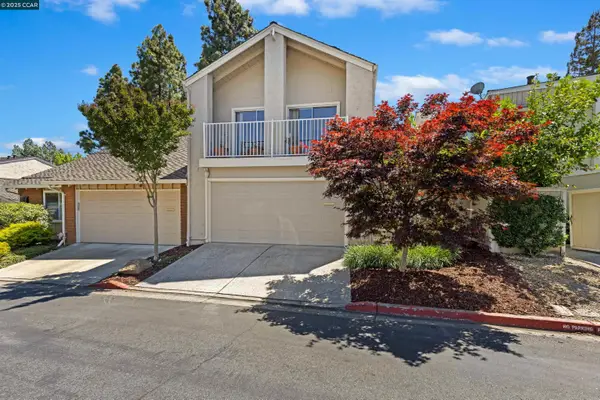 $1,049,000Active3 beds 3 baths1,578 sq. ft.
$1,049,000Active3 beds 3 baths1,578 sq. ft.1513 Siskiyou Dr, Walnut Creek, CA 94598
MLS# 41108199Listed by: COMPASS - New
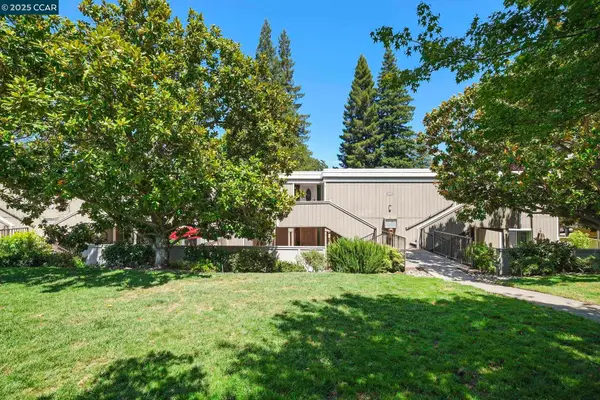 $495,000Active2 beds 2 baths1,048 sq. ft.
$495,000Active2 beds 2 baths1,048 sq. ft.1425 Canyonwood Ct. #6, Walnut Creek, CA 94595
MLS# 41108120Listed by: RE/MAX ACCORD - New
 $1,385,000Active3 beds 2 baths1,767 sq. ft.
$1,385,000Active3 beds 2 baths1,767 sq. ft.1734 Cape Ct, Walnut Creek, CA 94598
MLS# 41107435Listed by: KELLER WILLIAMS REALTY - New
 $820,000Active1 beds 1 baths940 sq. ft.
$820,000Active1 beds 1 baths940 sq. ft.1800 Alma #405, Walnut Creek, CA 94596
MLS# 41108109Listed by: SOTHEBY'S INTERNATIONAL REALTY - New
 $1,000,000Active3 beds 2 baths1,556 sq. ft.
$1,000,000Active3 beds 2 baths1,556 sq. ft.2465 Buena Vista Ave, Walnut Creek, CA 94597
MLS# 41108101Listed by: KELLER WILLIAMS REALTY
