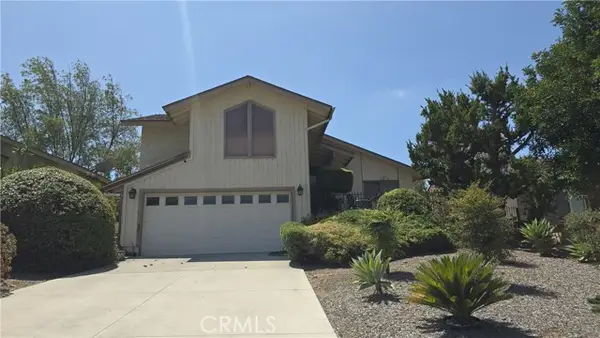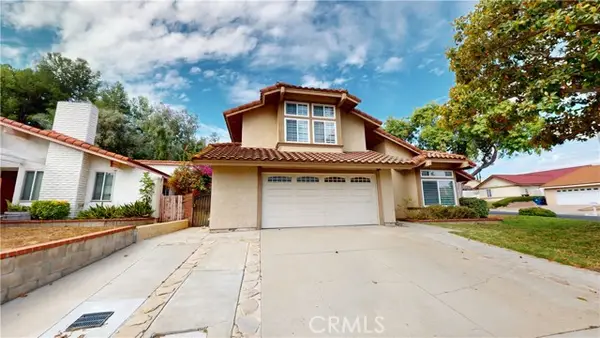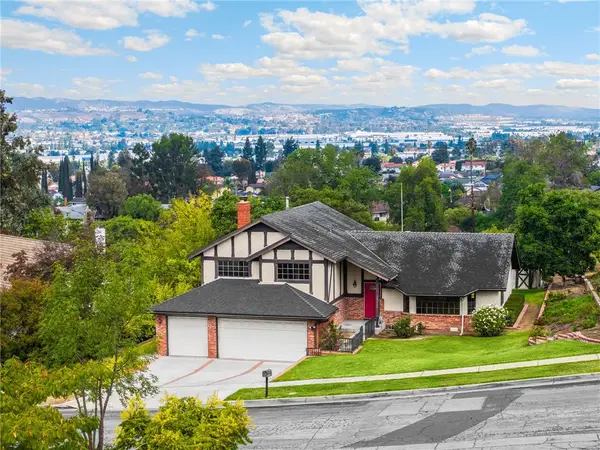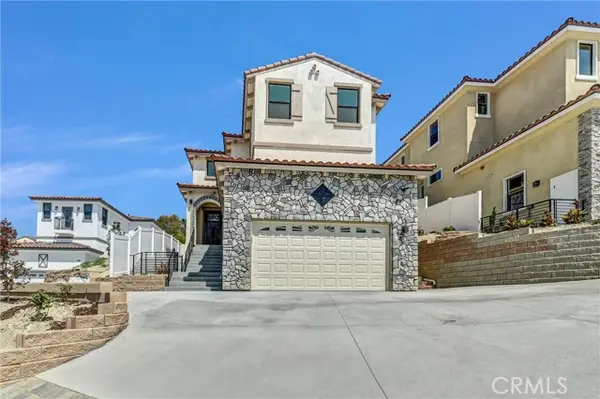577 Chuck Wagon Circle, Walnut, CA 91789
Local realty services provided by:Better Homes and Gardens Real Estate Royal & Associates
Listed by:brian brooke
Office:exp realty of california inc
MLS#:CROC25192163
Source:CA_BRIDGEMLS
Price summary
- Price:$1,299,000
- Price per sq. ft.:$595.87
About this home
PRICE IMPROVEMENT !!! Tucked at the end of a QUIET CUL-DE-SAC in the hills of Walnut, this GORGEOUS, FULLY REMODELED residence blends modern design with everyday comfort. Step inside to IMPRESSIVE CATHEDRAL CEILINGS and sun-splashed living spaces that create an airy, open feel. The CHEF’S DREAM KITCHEN steals the show—styled cabinetry, sleek countertops, and thoughtful storage make weeknight dinners and weekend entertaining effortless. Retreat to the STUNNING PRIMARY EN SUITE, a SPA-LIKE SANCTUARY with a HUGE WALK-IN SHOWER wrapped in beautiful designer tile. Outside, the home SITS ON A HUGE 15,000 SF LOT—perfect for family gatherings or to BRING YOUR IMAGINATION and build your dream backyard oasis. Think pool, outdoor kitchen, gardens, play space—the possibilities are wide open. Live the Walnut lifestyle with the award-winning Stanley G. Oswalt Academy just blocks away, plus nearby parks, walking trails, dining, entertainment, shopping, and more. Don’t miss out—your new home awaits!
Contact an agent
Home facts
- Year built:1981
- Listing ID #:CROC25192163
- Added:45 day(s) ago
- Updated:October 11, 2025 at 02:40 PM
Rooms and interior
- Bedrooms:4
- Total bathrooms:2
- Full bathrooms:2
- Living area:2,180 sq. ft.
Heating and cooling
- Cooling:Central Air
- Heating:Central
Structure and exterior
- Year built:1981
- Building area:2,180 sq. ft.
- Lot area:0.36 Acres
Finances and disclosures
- Price:$1,299,000
- Price per sq. ft.:$595.87
New listings near 577 Chuck Wagon Circle
- New
 $2,460,000Active5 beds 5 baths3,972 sq. ft.
$2,460,000Active5 beds 5 baths3,972 sq. ft.19878 Smoke Tree, Walnut, CA 91789
MLS# CRTR25236633Listed by: WALTON REALTY INC. - New
 $850,000Active4 beds 2 baths1,672 sq. ft.
$850,000Active4 beds 2 baths1,672 sq. ft.1551 Walnut Leaf, Walnut, CA 91789
MLS# CRCV25236295Listed by: RE/MAX TIME REALTY - New
 $499,999Active2 beds 1 baths878 sq. ft.
$499,999Active2 beds 1 baths878 sq. ft.838 Windwood, Walnut, CA 91789
MLS# CRCV25235867Listed by: PINNACLE REAL ESTATE GROUP - Open Sat, 12 to 3pmNew
 $499,999Active2 beds 1 baths878 sq. ft.
$499,999Active2 beds 1 baths878 sq. ft.838 Windwood, Walnut, CA 91789
MLS# CV25235867Listed by: PINNACLE REAL ESTATE GROUP - New
 $1,298,000Active3 beds 3 baths2,212 sq. ft.
$1,298,000Active3 beds 3 baths2,212 sq. ft.1301 Glenthorpe Drive, Walnut, CA 91789
MLS# CRWS25234902Listed by: PBWY GROUP - New
 $1,298,000Active3 beds 3 baths2,212 sq. ft.
$1,298,000Active3 beds 3 baths2,212 sq. ft.1301 Glenthorpe Drive, Walnut, CA 91789
MLS# WS25234902Listed by: PBWY GROUP - New
 $1,199,800Active3 beds 3 baths2,396 sq. ft.
$1,199,800Active3 beds 3 baths2,396 sq. ft.20227 Lake Canyon, Walnut, CA 91789
MLS# CROC25233086Listed by: T.N.G. REAL ESTATE CONSULTANTS - Open Sat, 12 to 4pmNew
 $1,199,800Active3 beds 3 baths2,396 sq. ft.
$1,199,800Active3 beds 3 baths2,396 sq. ft.20227 Lake Canyon, Walnut, CA 91789
MLS# OC25233086Listed by: T.N.G. REAL ESTATE CONSULTANTS - New
 $1,987,020Active4 beds 5 baths2,858 sq. ft.
$1,987,020Active4 beds 5 baths2,858 sq. ft.681 Castlehill Drive, Walnut, CA 91789
MLS# CRWS25232975Listed by: EDWARD CHEN, BROKER - New
 $1,987,020Active4 beds 5 baths2,858 sq. ft.
$1,987,020Active4 beds 5 baths2,858 sq. ft.681 Castlehill Drive, Walnut, CA 91789
MLS# WS25232975Listed by: EDWARD CHEN, BROKER
