466 Cloudview Drive, Watsonville, CA 95076
Local realty services provided by:Better Homes and Gardens Real Estate Reliance Partners
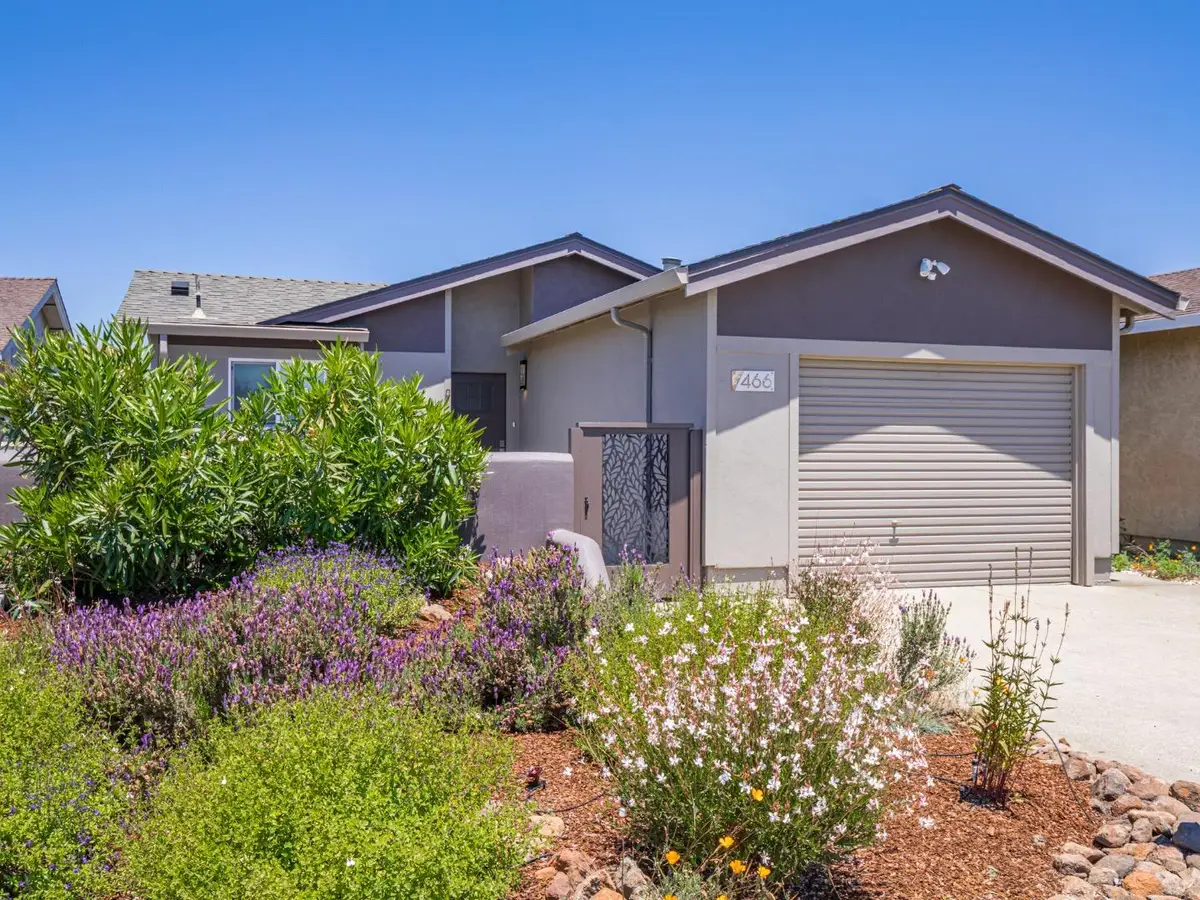
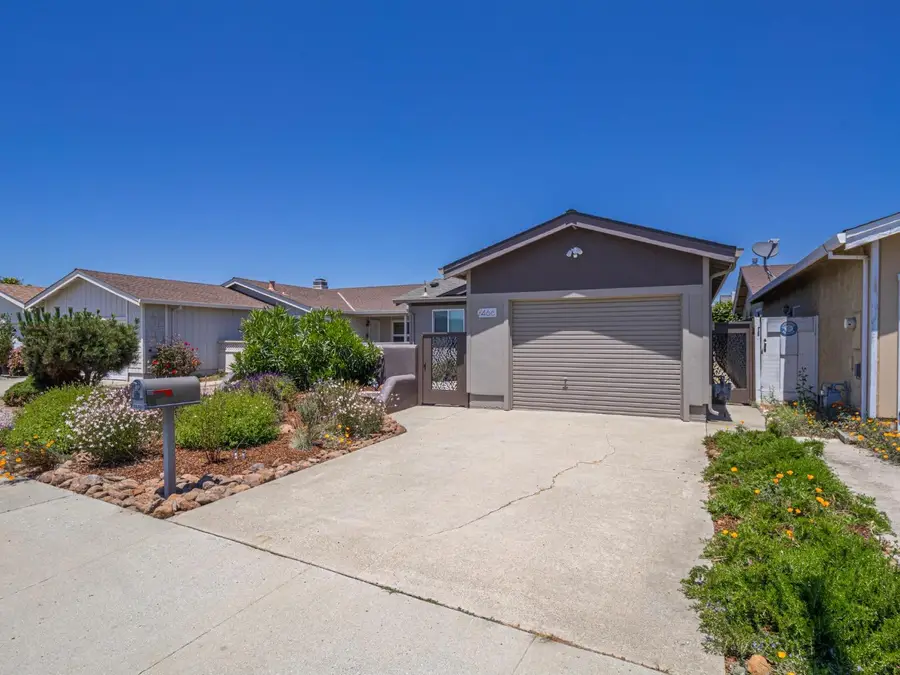
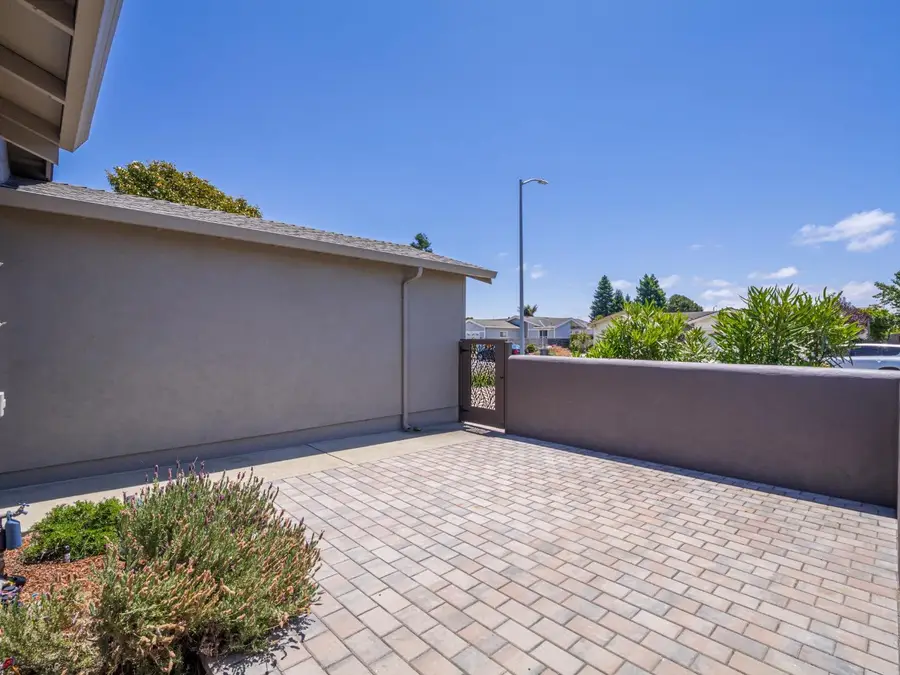
466 Cloudview Drive,Watsonville, CA 95076
$699,000
- 2 Beds
- 2 Baths
- 1,062 sq. ft.
- Single family
- Active
Listed by:william mckown
Office:bailey properties
MLS#:ML82015349
Source:CAMAXMLS
Price summary
- Price:$699,000
- Price per sq. ft.:$658.19
- Monthly HOA dues:$12.5
About this home
With a focus on superior design details and quality craftsmanship, this recently and extensively remodeled 2 bedroom, 1.5 bath home offers a great opportunity for those seeking an outstanding move-in-ready home on Cloudview Dr. in the much-sought-after Bayview area of Adult Village in Watsonville. Some of the high-end upgrades include: double-pane windows and window treatments; central heating with smart controls; washer, dryer, and water heater in the newly insulated and sheet-rocked garage; custom kitchen with quartz countertops; new bathroom vanities, toilets, and handicap friendly walk-in shower; new LED decorative and recessed lighting fixtures; new vinyl plank flooring; new landscaping, paver patios, gazebo, irrigation; new exterior stucco on the house and the new half-wall defining the large front courtyard. The home was recently painted inside and out. The roof and gutters were replaced in 2018. Refrigerator and dishwasher are only 6 years old. This winning open-floor plan flowing from the upscale kitchen to the spacious living room and the dining area is enhanced with a glass slider out to a patio. Low maintenance yard with large front courtyard and backyard gazebo. Primary resident must be 55 or older. Other residents must be 45 or older. A great place to live!
Contact an agent
Home facts
- Year built:1981
- Listing Id #:ML82015349
- Added:24 day(s) ago
- Updated:August 14, 2025 at 05:06 PM
Rooms and interior
- Bedrooms:2
- Total bathrooms:2
- Full bathrooms:1
- Living area:1,062 sq. ft.
Heating and cooling
- Heating:Forced Air
Structure and exterior
- Roof:Composition Shingles
- Year built:1981
- Building area:1,062 sq. ft.
- Lot area:0.09 Acres
Utilities
- Water:Public
Finances and disclosures
- Price:$699,000
- Price per sq. ft.:$658.19
New listings near 466 Cloudview Drive
- New
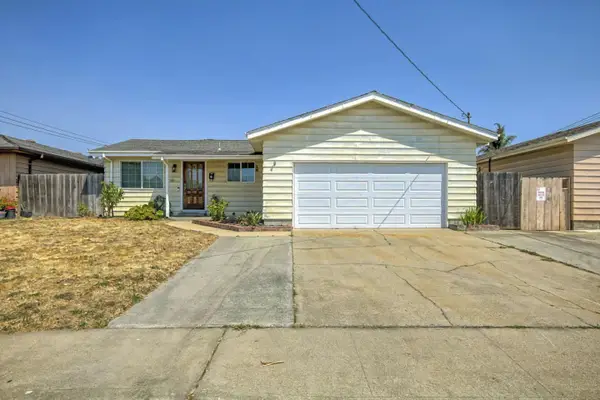 $759,000Active3 beds 2 baths1,256 sq. ft.
$759,000Active3 beds 2 baths1,256 sq. ft.61 Shady Oaks Drive, Watsonville, CA 95076
MLS# ML82017388Listed by: CENTURY 21 MASTERS - New
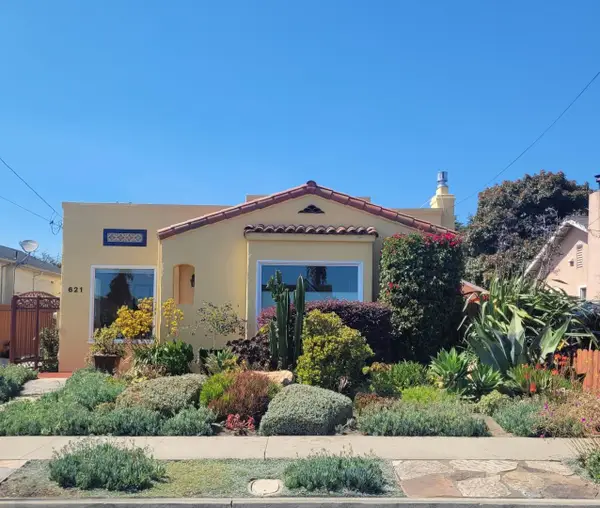 $935,000Active3 beds 2 baths1,530 sq. ft.
$935,000Active3 beds 2 baths1,530 sq. ft.621 Oregon Street, Watsonville, CA 95076
MLS# ML82017916Listed by: BAILEY PROPERTIES - New
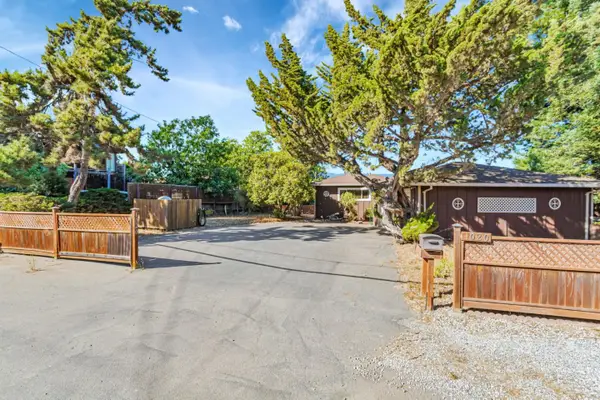 $945,000Active2 beds 2 baths1,605 sq. ft.
$945,000Active2 beds 2 baths1,605 sq. ft.1020 Green Valley Road, Watsonville, CA 95076
MLS# ML82017335Listed by: COMMUNITY REAL ESTATE - New
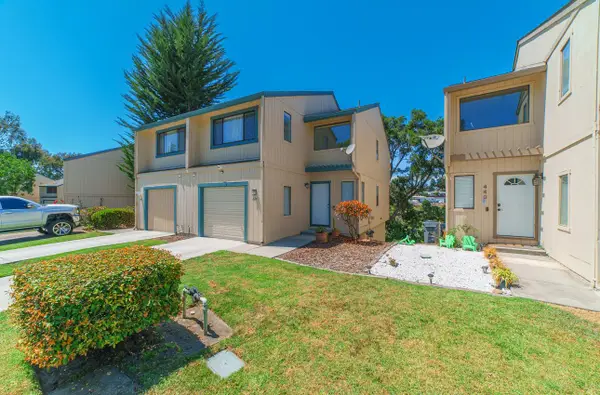 $595,000Active2 beds 3 baths1,152 sq. ft.
$595,000Active2 beds 3 baths1,152 sq. ft.444 Sherwood Court, Watsonville, CA 95076
MLS# ML82017610Listed by: INTERO REAL ESTATE SERVICES - New
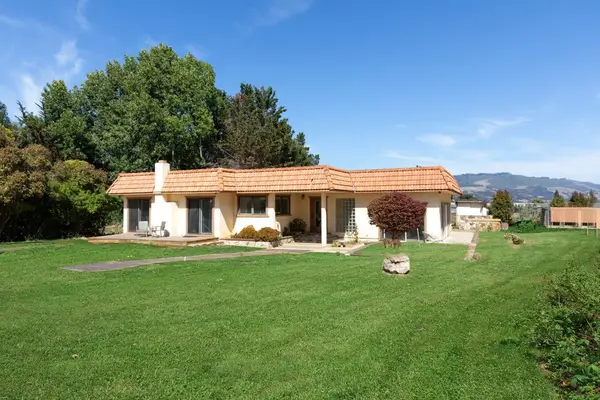 $1,399,000Active2 beds 3 baths2,111 sq. ft.
$1,399,000Active2 beds 3 baths2,111 sq. ft.96 Wheelock Road, Watsonville, CA 95076
MLS# ML82017588Listed by: JACQUELINE M HEATH, BROKER - New
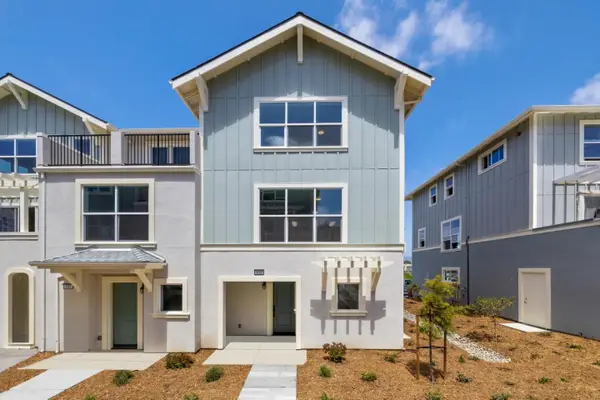 $915,000Active3 beds 4 baths1,742 sq. ft.
$915,000Active3 beds 4 baths1,742 sq. ft.417 Annie Drive, Watsonville, CA 95076
MLS# ML82017359Listed by: COMPASS - New
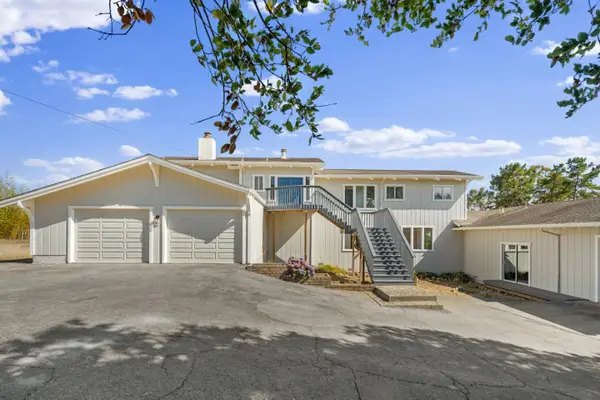 $1,600,000Active4 beds 4 baths4,304 sq. ft.
$1,600,000Active4 beds 4 baths4,304 sq. ft.475 Fiesta Court, Watsonville, CA 95076
MLS# ML82017323Listed by: COMPASS - New
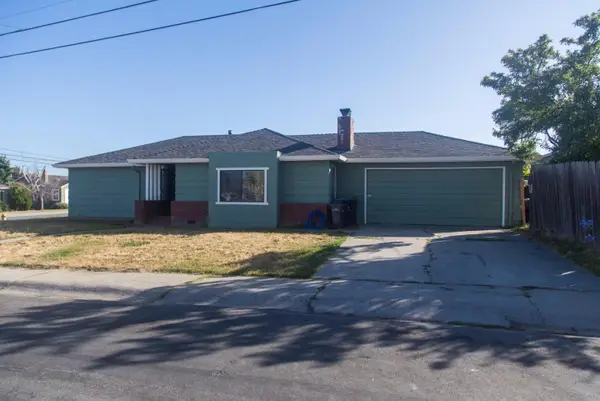 $739,000Active2 beds 1 baths1,237 sq. ft.
$739,000Active2 beds 1 baths1,237 sq. ft.124 Clifford Avenue, Watsonville, CA 95076
MLS# ML82017268Listed by: EL CAMINO REALTY - New
 $550,000Active2 beds 1 baths420 sq. ft.
$550,000Active2 beds 1 baths420 sq. ft.1502 Eureka Canyon Road, Watsonville, CA 95076
MLS# ML82016988Listed by: EXP REALTY OF CALIFORNIA INC - New
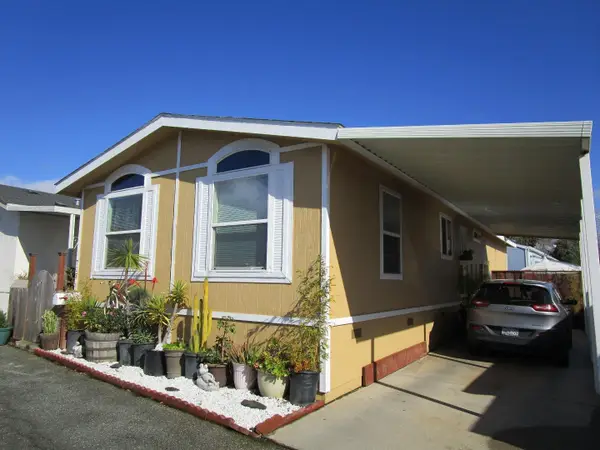 $375,000Active3 beds 2 baths1,123 sq. ft.
$375,000Active3 beds 2 baths1,123 sq. ft.49 Blanca Lane, WATSONVILLE, CA 95076
MLS# 82016932Listed by: CASA BLANCA REALTY
