220 Fairway Drive, Weaverville, CA 96093
Local realty services provided by:Better Homes and Gardens Real Estate Clarity
220 Fairway Drive,Weaverville, CA 96093
$459,000
- 3 Beds
- 2 Baths
- 1,700 sq. ft.
- Single family
- Active
Listed by: shannon aikins
Office: big valley properties
MLS#:41119557
Source:CRMLS
Price summary
- Price:$459,000
- Price per sq. ft.:$270
About this home
Custom home next to Golf Course in Weaverville with end of the road privacy, built in 2023, this 1,700-sf home offers 3 bedrooms and 2 full bathrooms, high end fixtures through out this home, to the beautiful choice of granite slab countertops in kitchen, tastefully designed cabinetry, stainless steel appliances & custom lighting. The bathrooms also have the beautiful choice of granite slab countertops, custom cabinetry, luxury vinyl flooring & tile surround shower in primary bathroom. The bedrooms feature high end lighting, window coverings and wall to wall carpet, the primary bedroom gives you a slider to the back patio that is made of stamped dyed concrete. All rooms have wonderful natural lighting due to the oversized windows and 9 ft ceilings throughout the home. The 2-car attached garage boast a EV charging system as well. The front patio has all the comforts of relaxing and excellent views of the golf course. The landscaping is a blank canvas, bring you designs and make the yard your own portrait.
Contact an agent
Home facts
- Year built:2023
- Listing ID #:41119557
- Added:248 day(s) ago
- Updated:February 21, 2026 at 02:20 PM
Rooms and interior
- Bedrooms:3
- Total bathrooms:2
- Full bathrooms:2
- Living area:1,700 sq. ft.
Heating and cooling
- Cooling:Central Air
- Heating:Forced Air
Structure and exterior
- Roof:Shingle
- Year built:2023
- Building area:1,700 sq. ft.
- Lot area:0.18 Acres
Utilities
- Sewer:Public Sewer
Finances and disclosures
- Price:$459,000
- Price per sq. ft.:$270
New listings near 220 Fairway Drive
- New
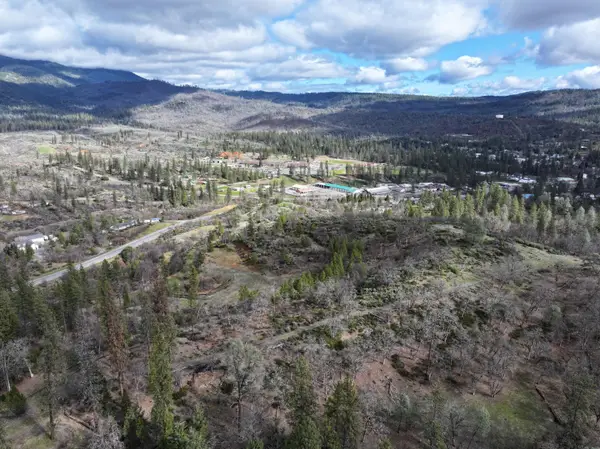 $825,000Active81.88 Acres
$825,000Active81.88 Acres160 Trinco Road, Weaverville, CA 96093
MLS# 26-649Listed by: STEWART REAL ESTATE COMPANY 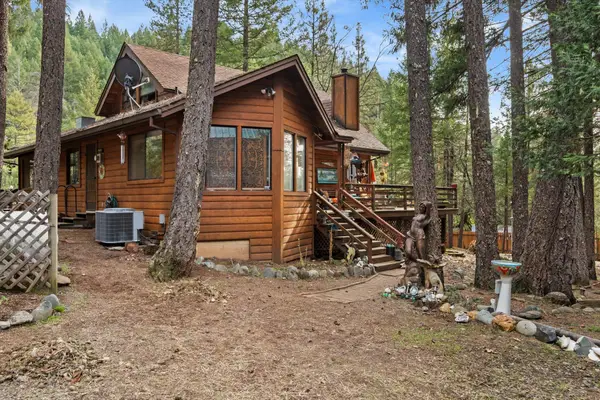 $399,000Active3 beds 2 baths1,560 sq. ft.
$399,000Active3 beds 2 baths1,560 sq. ft.200 Button Road, Weaverville, CA 96093
MLS# 26-363Listed by: EXP REALTY OF CALIFORNIA, INC.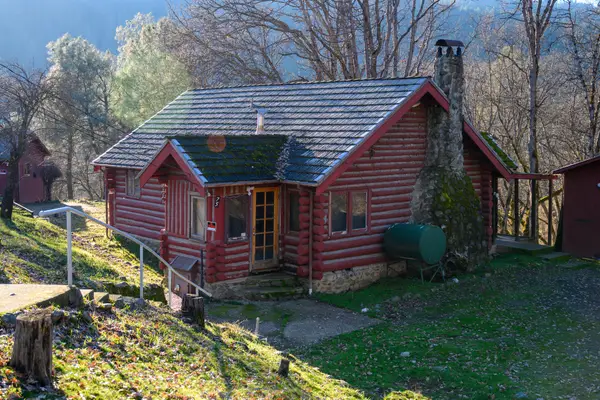 $250,000Active2 beds 2 baths900 sq. ft.
$250,000Active2 beds 2 baths900 sq. ft.51 & 75 Hart Street, Weaverville, CA 96093
MLS# 26-226Listed by: EXP REALTY OF CALIFORNIA, INC. $389,000Active3 beds 2 baths1,300 sq. ft.
$389,000Active3 beds 2 baths1,300 sq. ft.401 Mountain View Street, Weaverville, CA 96093
MLS# 26-150Listed by: BIG VALLEY PROPERTIES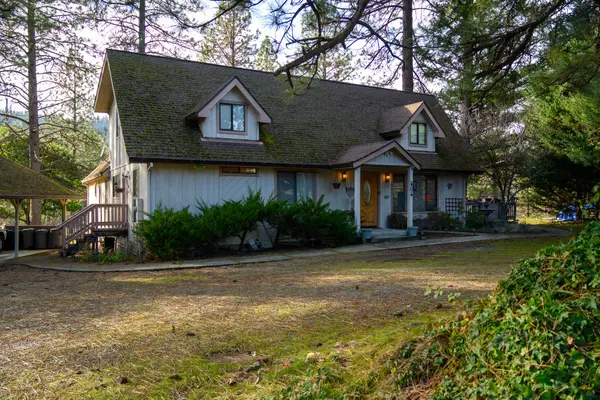 $399,000Active3 beds 3 baths2,856 sq. ft.
$399,000Active3 beds 3 baths2,856 sq. ft.506 Masonic Lane, Weaverville, CA 96093
MLS# 25-5498Listed by: EXP REALTY OF CALIFORNIA, INC.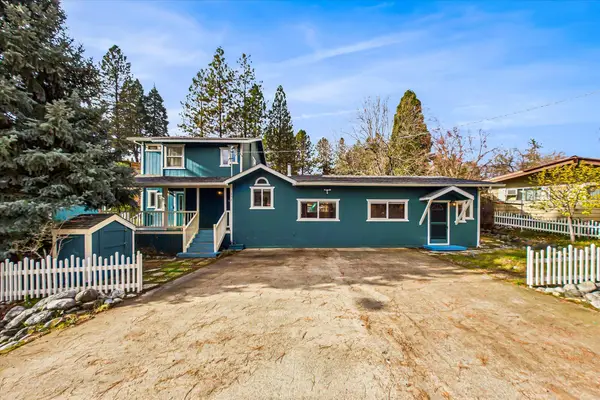 $349,000Active4 beds 3 baths2,080 sq. ft.
$349,000Active4 beds 3 baths2,080 sq. ft.181 Barbara Avenue, Weaverville, CA 96093
MLS# 271212Listed by: Coldwell Banker Sellers Realty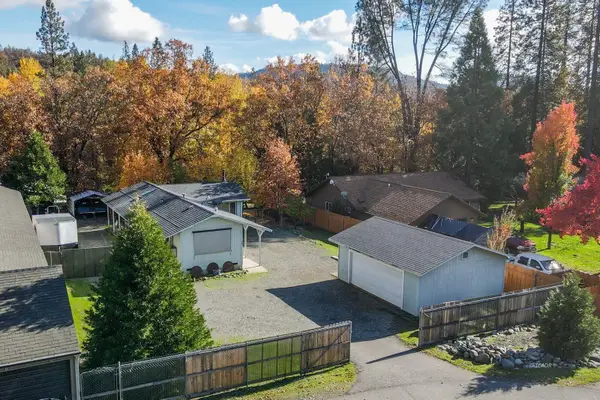 $225,000Active2 beds 1 baths1,082 sq. ft.
$225,000Active2 beds 1 baths1,082 sq. ft.56 Horseshoe Lane, Weaverville, CA 96093
MLS# 271082Listed by: Big Valley Properties $225,000Active2 beds 1 baths1,082 sq. ft.
$225,000Active2 beds 1 baths1,082 sq. ft.56 Horseshoe Ln., Weaverville, CA 96093
MLS# 41117659Listed by: BIG VALLEY PROPERTIES $285,000Active2 beds 1 baths1,200 sq. ft.
$285,000Active2 beds 1 baths1,200 sq. ft.138 Sam Lee Drive, Weaverville, CA 96093
MLS# 25-5026Listed by: EXP REALTY OF CALIFORNIA, INC. $250,000Active5 beds 2 baths2,674 sq. ft.
$250,000Active5 beds 2 baths2,674 sq. ft.30 Bear Canyon Road, Weaverville, CA 96093
MLS# 25-4896Listed by: SHOWCASE REAL ESTATE

