2940 Bear Creek Road, Weaverville, CA 96093
Local realty services provided by:Better Homes and Gardens Real Estate Results
2940 Bear Creek Road,Weaverville, CA 96093
$490,000
- 3 Beds
- 2 Baths
- 2,260 sq. ft.
- Single family
- Active
Listed by: erika tucker
Office: exp realty of northern california, inc.
MLS#:25-3879
Source:CA_SAR
Price summary
- Price:$490,000
- Price per sq. ft.:$216.81
About this home
Trinity Mountain Home with Expansive Views on 10 Acres. Beautifully situated on a serene 10 acre mountain setting, this 3 bed, 2 bath, 2,260 sq ft home offers sweeping treetop views and classic mountain charm. The property features a gradual, tree covered slope at the entrance and a flat garden area above the home, perfect for landscaping or outdoor living.The spacious open-concept living area includes vaulted ceilings, multiple skylights, expansive windows, a granite-surround gas fireplace, and custom cabinetry and lighting. The gourmet kitchen features granite countertops, custom cabinets, Sub-Zero refrigerator, dishwasher, and Viking dual range with hood. The large primary suite includes wall-to-wall windowed doors with stunning views, ready for new flooring. The en-suite bathroom offers a clawfoot soaking tub, walk-in shower, and custom cabinetry. Outdoor amenities include front and back patios, a 2-car garage with built-in storage, a small historic barn, and additional storage units—ideal for equipment or potential shop space. Spring-fed gravity flow water system with overflow for fire protection, Trinity PUD power, Septic system. There is also a 750 sq ft guest cabin overlooking a pond. With some TLC, fresh paint and flooring, this home offers exceptional potential. A must-see property in a peaceful mountain location. The accuracy of information provided is deemed reliable but is not guaranteed, is subject to change and should be independently verified by the buyer.
Contact an agent
Home facts
- Listing ID #:25-3879
- Added:135 day(s) ago
- Updated:January 05, 2026 at 03:19 PM
Rooms and interior
- Bedrooms:3
- Total bathrooms:2
- Full bathrooms:2
- Living area:2,260 sq. ft.
Heating and cooling
- Cooling:Heat Pump, Whole House Fan
- Heating:Heat Pump, Heating, Kerosene, Radiant
Structure and exterior
- Building area:2,260 sq. ft.
- Lot area:10 Acres
Utilities
- Water:Spring, Well
- Sewer:Septic
Finances and disclosures
- Price:$490,000
- Price per sq. ft.:$216.81
New listings near 2940 Bear Creek Road
- New
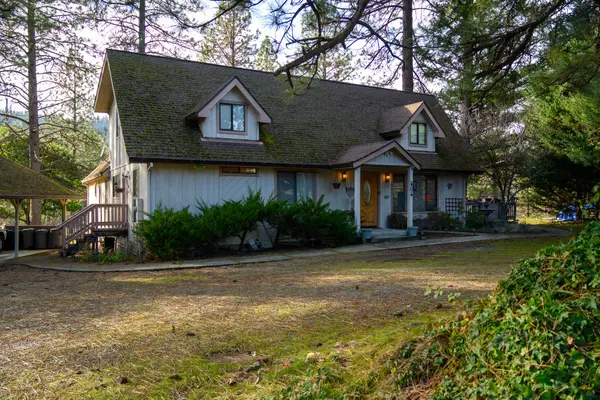 $399,000Active3 beds 3 baths2,856 sq. ft.
$399,000Active3 beds 3 baths2,856 sq. ft.506 Masonic Lane, Weaverville, CA 96093
MLS# 25-5498Listed by: EXP REALTY OF CALIFORNIA, INC. 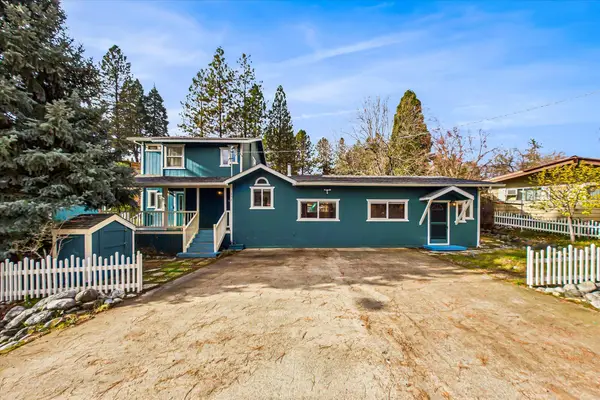 $349,000Active4 beds 3 baths2,080 sq. ft.
$349,000Active4 beds 3 baths2,080 sq. ft.181 Barbara Avenue, Weaverville, CA 96093
MLS# 271212Listed by: Coldwell Banker Sellers Realty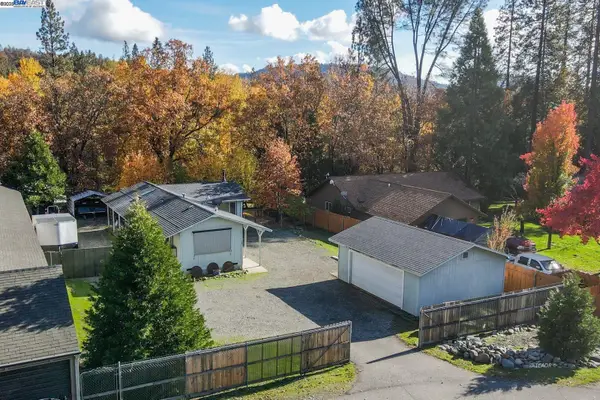 $225,000Active2 beds 1 baths1,082 sq. ft.
$225,000Active2 beds 1 baths1,082 sq. ft.56 Horseshoe Ln., WEAVERVILLE, CA 96093
MLS# 41117659Listed by: BIG VALLEY PROPERTIES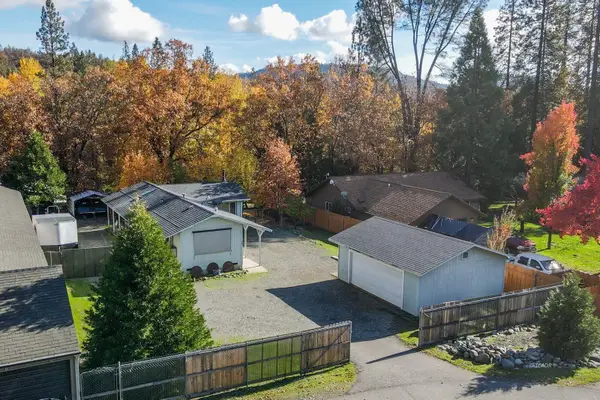 $225,000Active2 beds 1 baths1,082 sq. ft.
$225,000Active2 beds 1 baths1,082 sq. ft.56 Horseshoe Lane, Weaverville, CA 96093
MLS# 271082Listed by: Big Valley Properties $285,000Active2 beds 1 baths1,200 sq. ft.
$285,000Active2 beds 1 baths1,200 sq. ft.138 Sam Lee Drive, Weaverville, CA 96093
MLS# 25-5026Listed by: EXP REALTY OF CALIFORNIA, INC. $250,000Active5 beds 2 baths2,674 sq. ft.
$250,000Active5 beds 2 baths2,674 sq. ft.30 Bear Canyon Road, Weaverville, CA 96093
MLS# 25-4896Listed by: SHOWCASE REAL ESTATE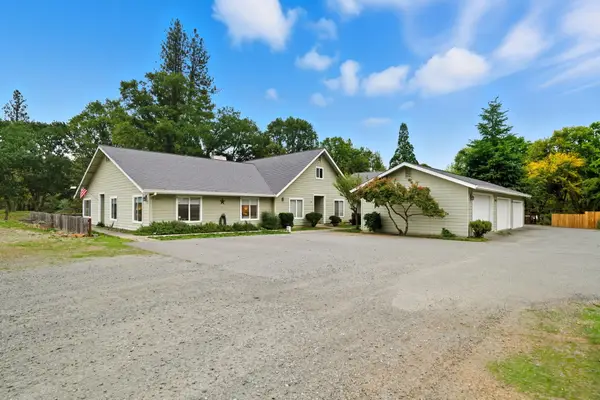 $349,000Active3 beds 2 baths2,174 sq. ft.
$349,000Active3 beds 2 baths2,174 sq. ft.331 Fairway Drive, Weaverville, CA 96093
MLS# 25-4660Listed by: WAHLUND & CO. REALTY GROUP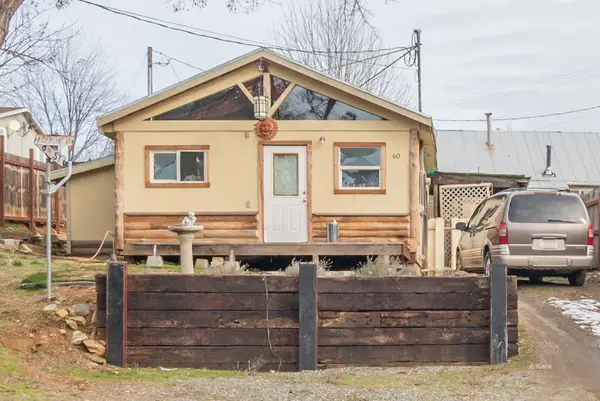 $159,500Active2 beds 2 baths800 sq. ft.
$159,500Active2 beds 2 baths800 sq. ft.60 Mulligan Street, Weaverville, CA 96093
MLS# 25-4516Listed by: BIG VALLEY PROPERTIES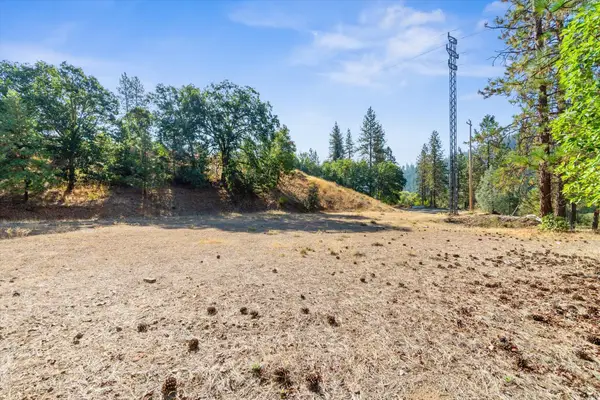 $110,000Active1.3 Acres
$110,000Active1.3 Acres221 Davis Drive, Weaverville, CA 96093
MLS# 25-4506Listed by: EXP REALTY OF CALIFORNIA, INC.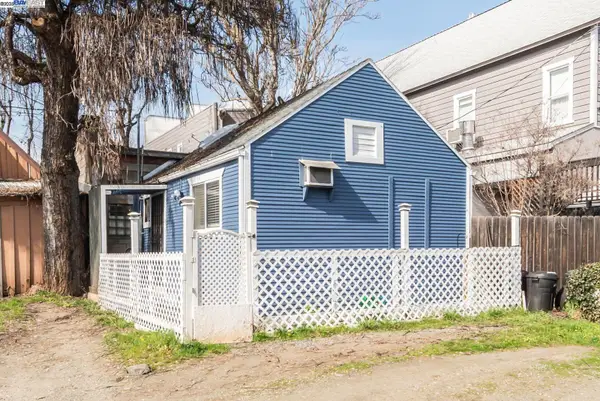 $324,000Active1 beds 3 baths1,600 sq. ft.
$324,000Active1 beds 3 baths1,600 sq. ft.493 Main St., WEAVERVILLE, CA 96093
MLS# 41113062Listed by: BIG VALLEY PROPERTIES
