491 E Branch Road, Weaverville, CA 96093
Local realty services provided by:Better Homes and Gardens Real Estate Results
491 E Branch Road,Weaverville, CA 96093
$399,950
- 3 Beds
- 2 Baths
- 1,822 sq. ft.
- Single family
- Pending
Listed by: diane e campion
Office: showcase real estate
MLS#:25-1845
Source:CA_SAR
Price summary
- Price:$399,950
- Price per sq. ft.:$219.51
About this home
Serene East Weaver area w/direct access to the recreational trails, also EZ lake and Trinity River access. Or relax on your own 1+ acre retreat. A wooded natural setting w/year-round creek frontage. A shaded driveway opens to a rustic mountain-style farmhouse, overlooking pristine E Branch Creek. Featuring Redwood and brick siding, metal roofing, upgraded windows, multiple classic wall sconce lights & a hearty brick-raised hearth w/ a Lopi wood stove. The efficient kitchen and gracious dining area flow nicely with the living room. Enjoy outdoor entertaining w/open & covered decking.
The laundry area serves a duel purpose w/ample storage & counter space. Bedroom #2 on the main level, features ample closet space, access to storage rooms & side yard. Bedroom #3 is a gracious open loft. The primary bedroom enjoys extra hall closets & a mini-split. Both bathrooms feature quality upgrades. Riparian water rights & 'city' water for year-round convenience. Driveway to large garage w/ loft storage room.
Contact an agent
Home facts
- Year built:1976
- Listing ID #:25-1845
- Added:201 day(s) ago
- Updated:November 17, 2025 at 08:11 AM
Rooms and interior
- Bedrooms:3
- Total bathrooms:2
- Full bathrooms:2
- Living area:1,822 sq. ft.
Heating and cooling
- Cooling:Mini-Split
- Heating:Electric, Heating, Wood Stove
Structure and exterior
- Year built:1976
- Building area:1,822 sq. ft.
- Lot area:1.28 Acres
Utilities
- Water:Public, Well
- Sewer:Septic
Finances and disclosures
- Price:$399,950
- Price per sq. ft.:$219.51
New listings near 491 E Branch Road
- New
 $285,000Active2 beds 1 baths1,200 sq. ft.
$285,000Active2 beds 1 baths1,200 sq. ft.138 Sam Lee Drive, Weaverville, CA 96093
MLS# 25-5026Listed by: EXP REALTY OF CALIFORNIA, INC.  $250,000Active5 beds 2 baths2,674 sq. ft.
$250,000Active5 beds 2 baths2,674 sq. ft.30 Bear Canyon Road, Weaverville, CA 96093
MLS# 25-4896Listed by: SHOWCASE REAL ESTATE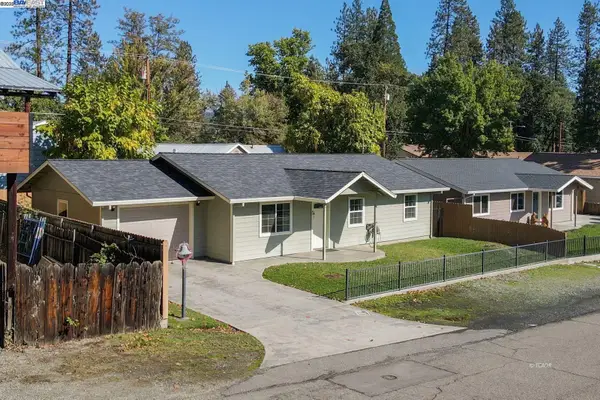 $295,000Pending3 beds 2 baths1,140 sq. ft.
$295,000Pending3 beds 2 baths1,140 sq. ft.41 Hawthorne St., Weaverville, CA 96093
MLS# 41115302Listed by: BIG VALLEY PROPERTIES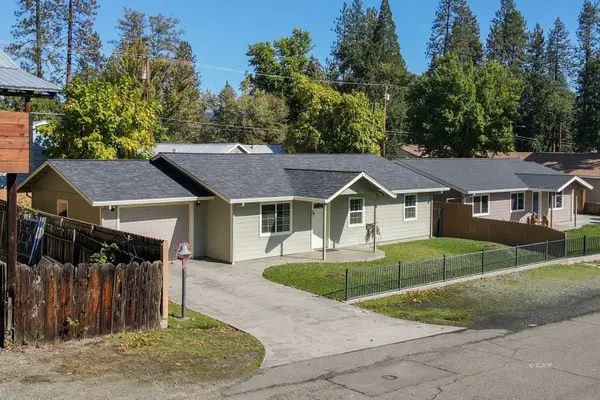 $295,000Active3 beds 2 baths1,140 sq. ft.
$295,000Active3 beds 2 baths1,140 sq. ft.41 Hawthorne Street, Weaverville, CA 96093
MLS# 270900Listed by: Big Valley Properties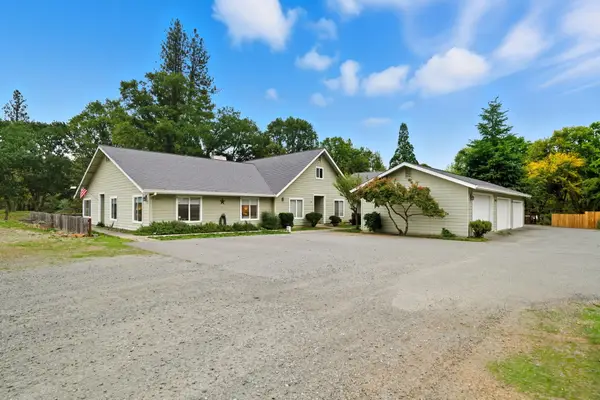 $349,000Active3 beds 2 baths2,174 sq. ft.
$349,000Active3 beds 2 baths2,174 sq. ft.331 Fairway Drive, Weaverville, CA 96093
MLS# 25-4660Listed by: WAHLUND & CO. REALTY GROUP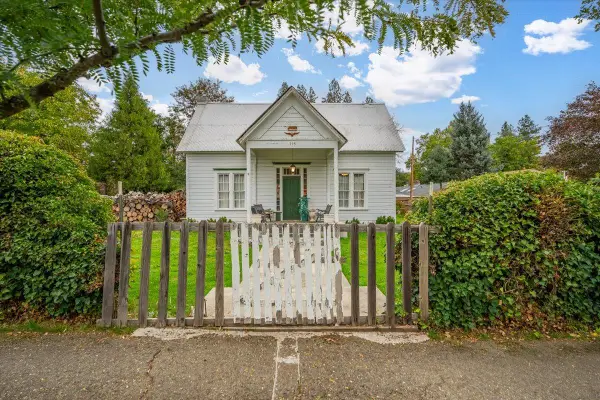 $270,000Active3 beds 1 baths1,800 sq. ft.
$270,000Active3 beds 1 baths1,800 sq. ft.195 Mill St, Weaverville, CA 96093
MLS# 225132296Listed by: J.PETER REALTORS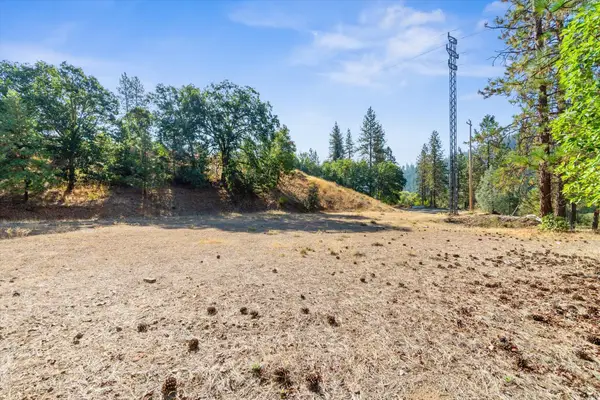 $110,000Active1.3 Acres
$110,000Active1.3 Acres221 Davis Drive, Weaverville, CA 96093
MLS# 25-4506Listed by: EXP REALTY OF CALIFORNIA, INC.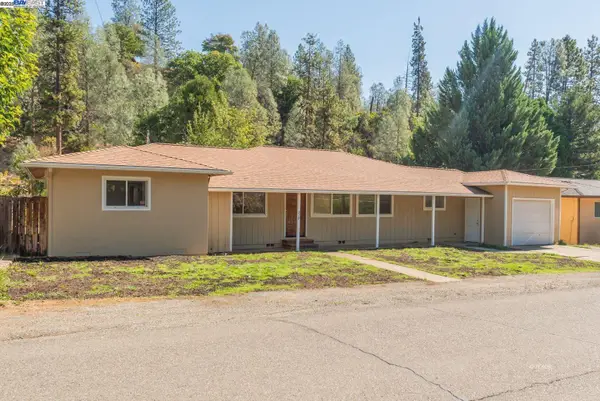 $350,000Active3 beds 2 baths1,595 sq. ft.
$350,000Active3 beds 2 baths1,595 sq. ft.310 Barbara Ave., Weaverville, CA 96093
MLS# 41113219Listed by: BIG VALLEY PROPERTIES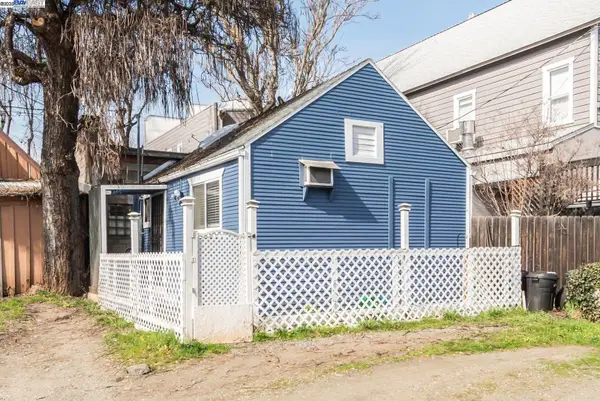 $324,000Active1 beds 3 baths1,600 sq. ft.
$324,000Active1 beds 3 baths1,600 sq. ft.493 Main St., Weaverville, CA 96093
MLS# 41113062Listed by: BIG VALLEY PROPERTIES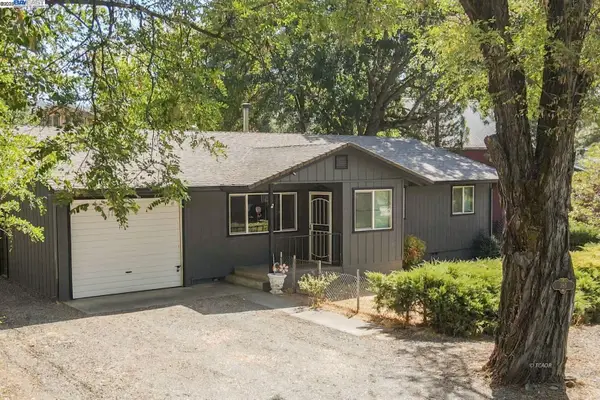 $305,000Active3 beds 2 baths1,560 sq. ft.
$305,000Active3 beds 2 baths1,560 sq. ft.395 Masonic Ln, Weaverville, CA 96093
MLS# 41111646Listed by: BIG VALLEY PROPERTIES
