500 Timber Ridge Road, Weaverville, CA 96093
Local realty services provided by:Better Homes and Gardens Real Estate Results
500 Timber Ridge Road,Weaverville, CA 96093
$354,500
- 4 Beds
- 3 Baths
- 2,274 sq. ft.
- Single family
- Active
Listed by: diane e campion
Office: showcase real estate
MLS#:25-3777
Source:CA_SAR
Price summary
- Price:$354,500
- Price per sq. ft.:$155.89
About this home
Move In Ready; with room-a-plenty. Natural woodsy setting, opens to a bright and contemporary home with all of the 'bells and whistles' to provide comfort and convenience. Multiple mini split systems for year-round, energy efficient heating & cooling. New laminate flooring, (even on the stairs) new interior doors, lighting, and neutral interior paint. Kitchen remodel opened the floorplan for a dynamic 'great room' concept. Living and dinning with open breakfast bar to cheerful and functional kitchen.. Two sliding glass doors off the great room open to a spacious covered deck & forest views. Current owners love this outdoor living area to unwind and savor their mountain paradise. In addition to the 'great room' area, there is also a family room on the other side of the grand entry hall. A half bath finishes the main floor. On the lower level: 4 bedrooms and 2 full baths, storage and laundry area. All the bedrooms are a comfortable size, each with ample closets & new closet doors. Deep 2 car garage w/workbench. Convenient City Services with paved county road, underground power, municipal water & sewer. Minutes to Main St shopping and dining, or head out to nearby hiking and bike trails.
Contact an agent
Home facts
- Year built:1980
- Listing ID #:25-3777
- Added:89 day(s) ago
- Updated:November 15, 2025 at 04:35 PM
Rooms and interior
- Bedrooms:4
- Total bathrooms:3
- Full bathrooms:2
- Half bathrooms:1
- Living area:2,274 sq. ft.
Heating and cooling
- Cooling:Mini-Split
- Heating:Electric, Heating
Structure and exterior
- Year built:1980
- Building area:2,274 sq. ft.
- Lot area:0.77 Acres
Utilities
- Water:Public
- Sewer:Public Sewer, Sewer
Finances and disclosures
- Price:$354,500
- Price per sq. ft.:$155.89
New listings near 500 Timber Ridge Road
- New
 $285,000Active2 beds 1 baths1,200 sq. ft.
$285,000Active2 beds 1 baths1,200 sq. ft.138 Sam Lee Drive, Weaverville, CA 96093
MLS# 25-5026Listed by: EXP REALTY OF CALIFORNIA, INC.  $250,000Active5 beds 2 baths2,674 sq. ft.
$250,000Active5 beds 2 baths2,674 sq. ft.30 Bear Canyon Road, Weaverville, CA 96093
MLS# 25-4896Listed by: SHOWCASE REAL ESTATE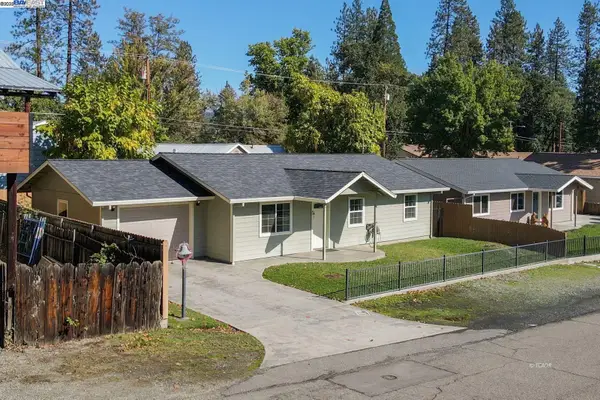 $295,000Active3 beds 2 baths1,140 sq. ft.
$295,000Active3 beds 2 baths1,140 sq. ft.41 Hawthorne St., Weaverville, CA 96093
MLS# 41115302Listed by: BIG VALLEY PROPERTIES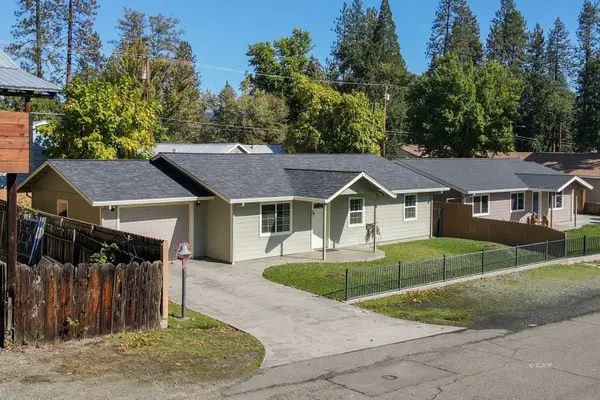 $295,000Active3 beds 2 baths1,140 sq. ft.
$295,000Active3 beds 2 baths1,140 sq. ft.41 Hawthorne Street, Weaverville, CA 96093
MLS# 270900Listed by: Big Valley Properties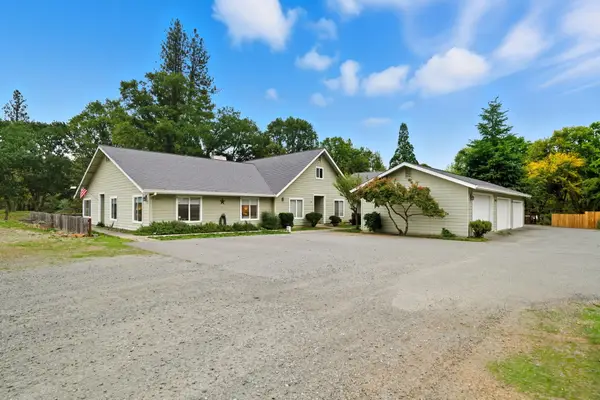 $349,000Active3 beds 2 baths2,174 sq. ft.
$349,000Active3 beds 2 baths2,174 sq. ft.331 Fairway Drive, Weaverville, CA 96093
MLS# 25-4660Listed by: WAHLUND & CO. REALTY GROUP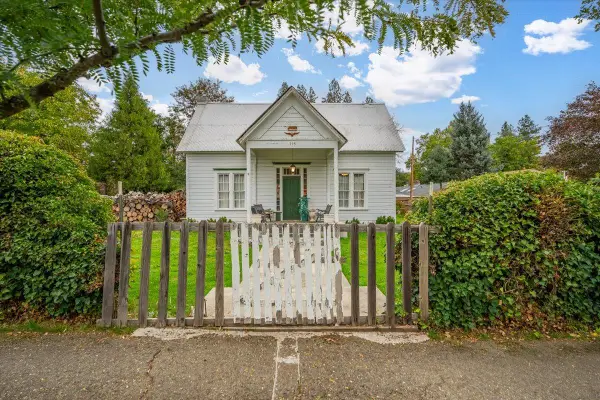 $270,000Active3 beds 1 baths1,800 sq. ft.
$270,000Active3 beds 1 baths1,800 sq. ft.195 Mill St, Weaverville, CA 96093
MLS# 225132296Listed by: J.PETER REALTORS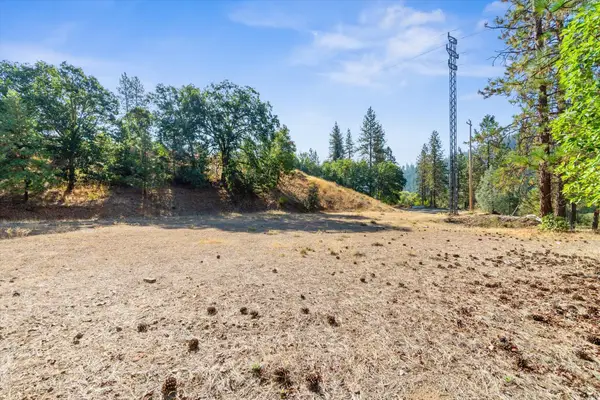 $110,000Active1.3 Acres
$110,000Active1.3 Acres221 Davis Drive, Weaverville, CA 96093
MLS# 25-4506Listed by: EXP REALTY OF CALIFORNIA, INC.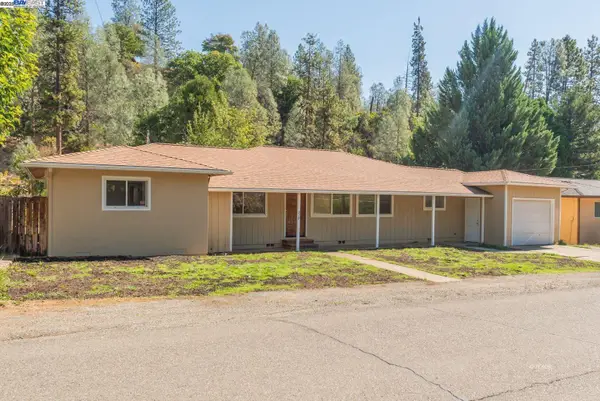 $350,000Active3 beds 2 baths1,595 sq. ft.
$350,000Active3 beds 2 baths1,595 sq. ft.310 Barbara Ave., Weaverville, CA 96093
MLS# 41113219Listed by: BIG VALLEY PROPERTIES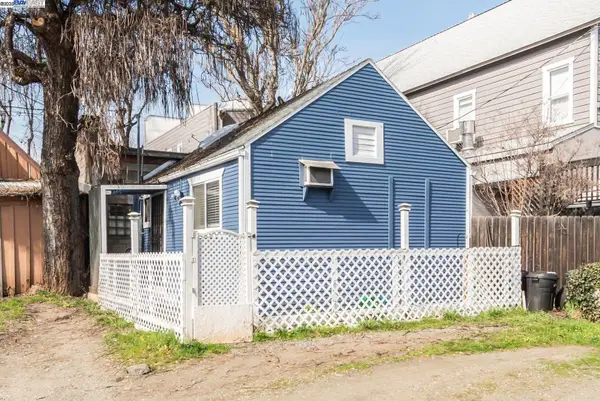 $324,000Active1 beds 3 baths1,600 sq. ft.
$324,000Active1 beds 3 baths1,600 sq. ft.493 Main St., Weaverville, CA 96093
MLS# 41113062Listed by: BIG VALLEY PROPERTIES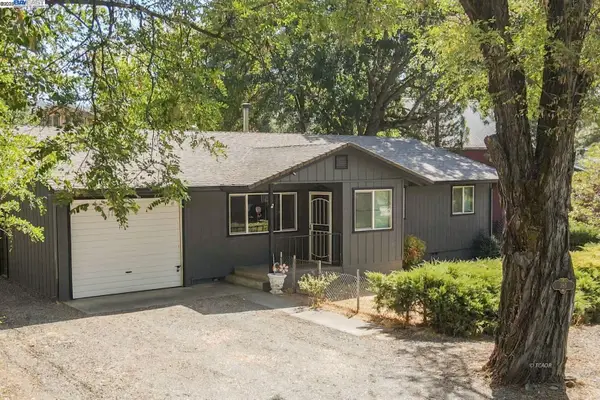 $305,000Active3 beds 2 baths1,560 sq. ft.
$305,000Active3 beds 2 baths1,560 sq. ft.395 Masonic Ln, Weaverville, CA 96093
MLS# 41111646Listed by: BIG VALLEY PROPERTIES
