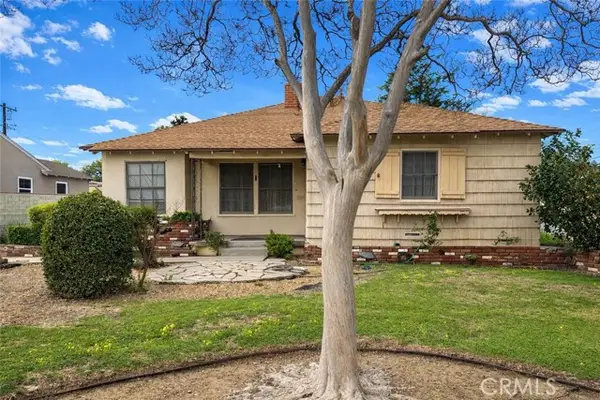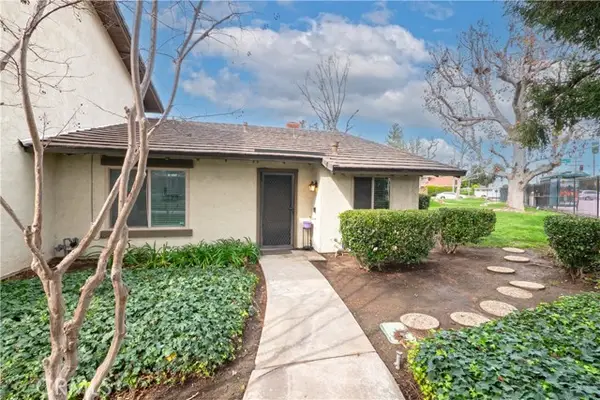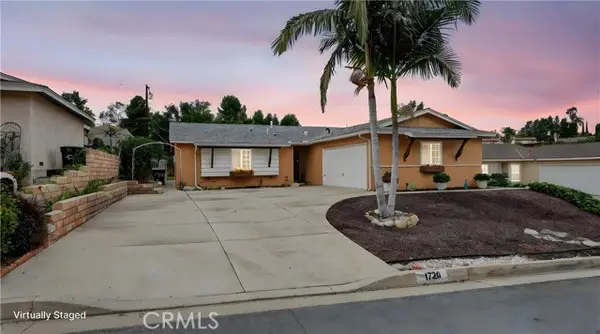1124 S Cajon Avenue, West Covina, CA 91791
Local realty services provided by:Better Homes and Gardens Real Estate Royal & Associates
1124 S Cajon Avenue,West Covina, CA 91791
$968,000
- 4 Beds
- 3 Baths
- 2,010 sq. ft.
- Single family
- Active
Listed by: ron serio, waruka serio
Office: coldwell banker realty
MLS#:CL25615731
Source:Bay East, CCAR, bridgeMLS
Price summary
- Price:$968,000
- Price per sq. ft.:$481.59
About this home
SPACIOUS RANCH RETREAT WITH ENDLESS POTENTIAL ON A QUIET CUL-DE-SAC. Set at the end of a peaceful cul-de-sac in one of West Covina's most desirable and family-friendly neighborhoods, this single-level ranch home sits on an almost 12,000 sq. ft. lot, offering over 2,000 sq. ft. of living space and a rare blend of comfort, privacy, and potential. Step inside to a bright, open layout designed for easy living and connection. The spacious living room with a fireplace creates a warm, inviting atmosphere, ideal for family gatherings or relaxing evenings at home. The cook's kitchen features generous counter space, a large eat-in dining area, and plenty of room to entertain. The primary suite is a serene retreat with dual vanities, a spa tub overlooking the yard, and a large walk-in closet. Three additional bedrooms include one with a built-in reading nook framed by views of the garden, perfect for quiet mornings or creative inspiration. Outside, the expansive gated backyard is where the possibilities unfold. There's ample space for children to play, pets to roam, or for entertaining under the stars. With room for a future ADU or expansion, the property offers flexibility to grow with your needs, whether you envision a guest house, home office, or income-producing space. Close proximity to local elementary, middle, and high schools and close to West Covina's best dining, shopping, and conveniences, this home offers the ideal combination of location and lifestyle. Will you move right in or make it your own and create the home you've always imagined?
Contact an agent
Home facts
- Year built:1955
- Listing ID #:CL25615731
- Added:95 day(s) ago
- Updated:February 14, 2026 at 03:34 PM
Rooms and interior
- Bedrooms:4
- Total bathrooms:3
- Full bathrooms:3
- Living area:2,010 sq. ft.
Heating and cooling
- Cooling:Ceiling Fan(s), Central Air
- Heating:Central, Fireplace(s), Forced Air, Natural Gas
Structure and exterior
- Year built:1955
- Building area:2,010 sq. ft.
- Lot area:0.27 Acres
Finances and disclosures
- Price:$968,000
- Price per sq. ft.:$481.59
New listings near 1124 S Cajon Avenue
- New
 $878,000Active3 beds 2 baths1,681 sq. ft.
$878,000Active3 beds 2 baths1,681 sq. ft.1231 W Eckerman, West Covina, CA 91790
MLS# CRCV26032618Listed by: RE/MAX MASTERS REALTY - Open Sat, 10am to 12pmNew
 $399,000Active3 beds 3 baths1,217 sq. ft.
$399,000Active3 beds 3 baths1,217 sq. ft.922 Sandpiper, West Covina, CA 91790
MLS# CV26033205Listed by: HOMEQUEST REAL ESTATE - New
 $725,000Active2 beds 2 baths1,372 sq. ft.
$725,000Active2 beds 2 baths1,372 sq. ft.401 S Myrtlewood, West Covina, CA 91791
MLS# CROC26032362Listed by: TRUST PROPERTIES USA - New
 $999,000Active4 beds 3 baths2,148 sq. ft.
$999,000Active4 beds 3 baths2,148 sq. ft.1334 S Glendora Avenue, West Covina, CA 91790
MLS# PW26009636Listed by: CERRITOS INVESTMENTS INC. - New
 $569,500Active2 beds 2 baths1,165 sq. ft.
$569,500Active2 beds 2 baths1,165 sq. ft.1767 Aspen Village, West Covina, CA 91791
MLS# CRCV26031147Listed by: VISMAR REAL ESTATE - New
 $847,000Active3 beds 3 baths1,483 sq. ft.
$847,000Active3 beds 3 baths1,483 sq. ft.510 Embrook Way, West Covina, CA 91791
MLS# CROC26031944Listed by: CQT PARADIGM GOUP INC. - Open Sat, 11am to 4pmNew
 $569,500Active2 beds 2 baths1,165 sq. ft.
$569,500Active2 beds 2 baths1,165 sq. ft.1767 Aspen Village, West Covina, CA 91791
MLS# CV26031147Listed by: VISMAR REAL ESTATE - New
 $875,000Active3 beds 2 baths1,804 sq. ft.
$875,000Active3 beds 2 baths1,804 sq. ft.1726 E Autumn, West Covina, CA 91791
MLS# CRTR26031670Listed by: WERE REAL ESTATE - New
 $1,380,000Active6 beds 4 baths2,293 sq. ft.
$1,380,000Active6 beds 4 baths2,293 sq. ft.1604 S Orange Avenue, West Covina, CA 91790
MLS# IV26029829Listed by: ASPIRE HOMES - Open Sat, 1 to 4pmNew
 $775,000Active3 beds 3 baths1,410 sq. ft.
$775,000Active3 beds 3 baths1,410 sq. ft.1716 Cayton Loop, West Covina, CA 91790
MLS# 26650569Listed by: COMPASS

