120 Poxon Place, West Covina, CA 91790
Local realty services provided by:Better Homes and Gardens Real Estate Royal & Associates
120 Poxon Place,West Covina, CA 91790
$608,000
- 3 Beds
- 3 Baths
- 1,170 sq. ft.
- Condominium
- Active
Listed by: pei sung
Office: exp realty of greater l.a. inc
MLS#:CRWS25132806
Source:CA_BRIDGEMLS
Price summary
- Price:$608,000
- Price per sq. ft.:$519.66
- Monthly HOA dues:$500
About this home
PRICE IMPROVEMENT!!! Welcome to Acacia Village, a tastefully upgraded condo located on the quieter inner side of the community. This inviting home features a spacious family room with high ceilings, LED pendent light, and a cozy fireplace, along with three generously sized bedrooms-each with vaulted ceilings and beautiful LED lights -and 2.5 beautifully remodeled bathrooms. Additional highlights include luxury vinyl flooring throughout, a two-car attached garage with direct access, and an in-unit laundry area. The remodeled kitchen is a chef's dream, featuring granite countertops, soft-close cabinetry, stainless steel appliances, an overhead range hood, and an open connection to the dining area. The primary suite offers a walk-in closet, a remodeled 3/4 bath with dual vanities, and access to a generously sized private balcony. The second bedroom includes a full closet, while the third bedroom boasts a walk-in closet. The shared upstairs bathroom features a full tub. Community amenities include a large swimming pool, spa, BBQ area, and ample guest parking. Conveniently located near shopping, transportation, schools, and with easy access to the 10 Freeway, this property is a must-see!
Contact an agent
Home facts
- Year built:1984
- Listing ID #:CRWS25132806
- Added:155 day(s) ago
- Updated:November 15, 2025 at 04:58 PM
Rooms and interior
- Bedrooms:3
- Total bathrooms:3
- Full bathrooms:1
- Living area:1,170 sq. ft.
Heating and cooling
- Cooling:Central Air
- Heating:Central
Structure and exterior
- Year built:1984
- Building area:1,170 sq. ft.
- Lot area:1.21 Acres
Finances and disclosures
- Price:$608,000
- Price per sq. ft.:$519.66
New listings near 120 Poxon Place
- Open Sat, 1 to 4:30pmNew
 $1,150,000Active5 beds 3 baths2,803 sq. ft.
$1,150,000Active5 beds 3 baths2,803 sq. ft.1717 Cabrillo, West Covina, CA 91791
MLS# WS25261138Listed by: BLUE DIAMOND MORTGAGE & REALTY - New
 $725,000Active3 beds 3 baths1,603 sq. ft.
$725,000Active3 beds 3 baths1,603 sq. ft.125 Dove Lndg, Covina, CA 91722
MLS# IG25260747Listed by: ROA CALIFORNIA INC. - Open Sat, 2 to 4pmNew
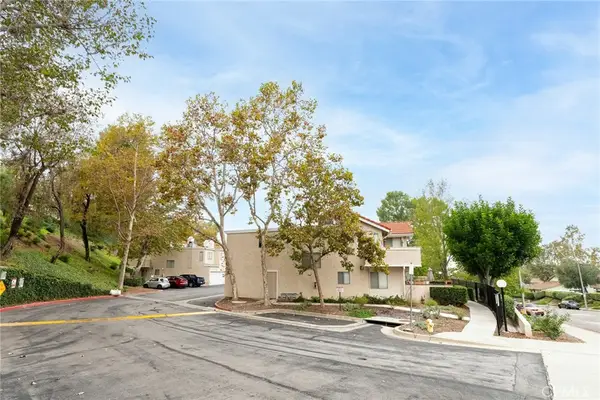 $579,000Active3 beds 3 baths1,248 sq. ft.
$579,000Active3 beds 3 baths1,248 sq. ft.2127 Abrazo Drive, West Covina, CA 91791
MLS# TR25255980Listed by: PINNACLE REAL ESTATE GROUP - New
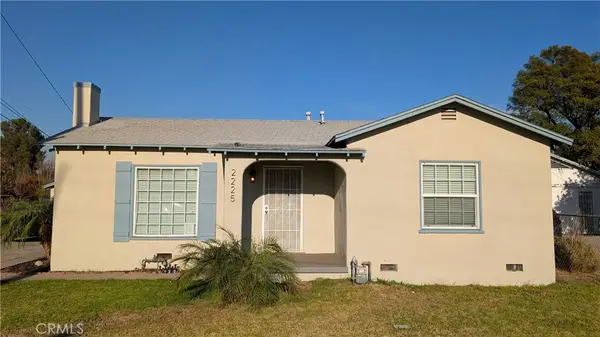 $1,000,000Active-- beds -- baths1,714 sq. ft.
$1,000,000Active-- beds -- baths1,714 sq. ft.2225 W Merced Avenue, West Covina, CA 91790
MLS# TR25260157Listed by: A + REALTY & MORTGAGE - New
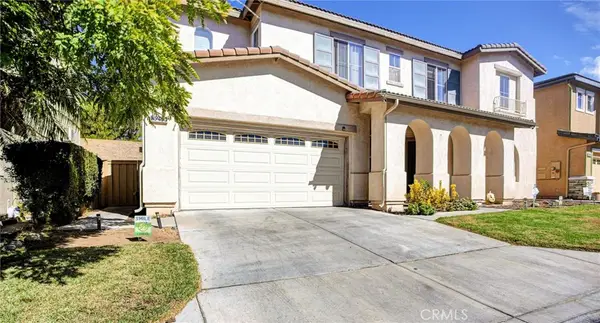 $1,100,000Active4 beds 3 baths2,406 sq. ft.
$1,100,000Active4 beds 3 baths2,406 sq. ft.3295 E Springcreek, West Covina, CA 91791
MLS# ND25259921Listed by: CLIFFORD R STEVENS, BROKER - Open Sat, 2 to 4pmNew
 $1,088,888Active3 beds 4 baths2,249 sq. ft.
$1,088,888Active3 beds 4 baths2,249 sq. ft.778 Francesca, Walnut, CA 91789
MLS# TR25255746Listed by: PAN FENG REALTY INC - New
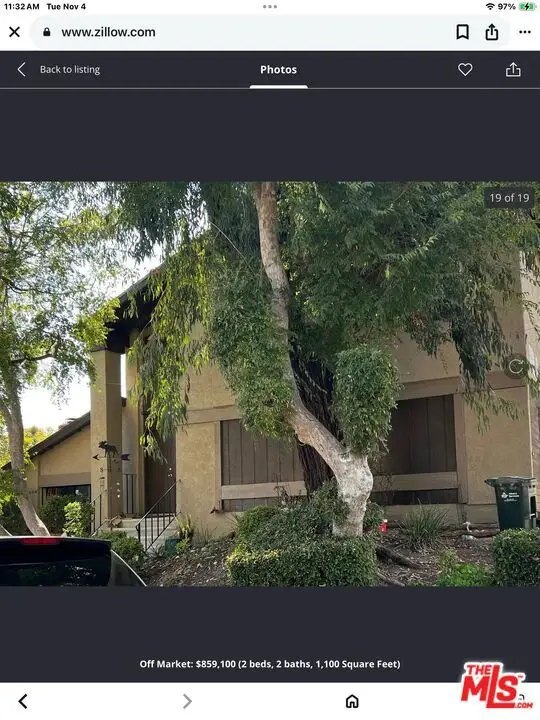 $1,750,000Active9 beds 7 baths4,050 sq. ft.
$1,750,000Active9 beds 7 baths4,050 sq. ft.2425 S Nadine Street, West Covina, CA 91792
MLS# 25615569Listed by: SMITH MOORE ESTATES - Open Sat, 10am to 2pm
 $787,000Pending3 beds 2 baths1,247 sq. ft.
$787,000Pending3 beds 2 baths1,247 sq. ft.1311 S Leland Avenue, West Covina, CA 91790
MLS# CV25254615Listed by: COLDWELL BANKER LEADERS - New
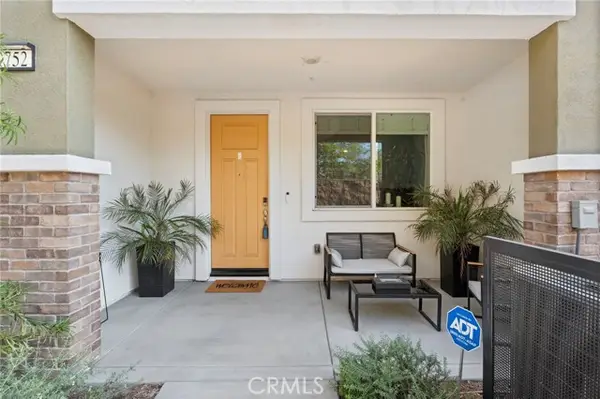 $788,800Active3 beds 3 baths1,730 sq. ft.
$788,800Active3 beds 3 baths1,730 sq. ft.1752 Cayton Loop, West Covina, CA 91790
MLS# CRCV25255775Listed by: SOUTH POINTE PROPERTIES - New
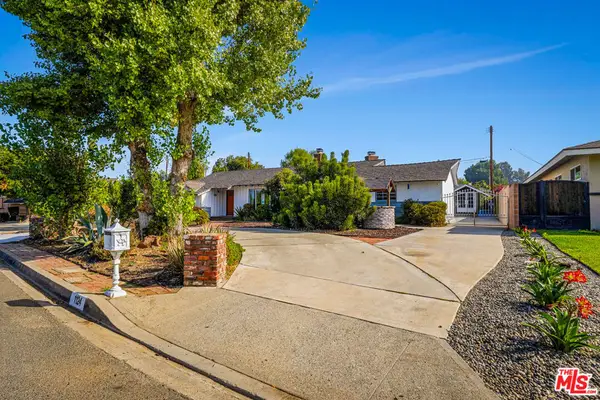 $968,000Active4 beds 3 baths2,010 sq. ft.
$968,000Active4 beds 3 baths2,010 sq. ft.1124 S Cajon Avenue, West Covina, CA 91791
MLS# 25615731Listed by: COLDWELL BANKER REALTY
