1626 E Mardina St., West Covina, CA 91791
Local realty services provided by:Better Homes and Gardens Real Estate Royal & Associates
1626 E Mardina St.,West Covina, CA 91791
$799,000
- 3 Beds
- 2 Baths
- 1,118 sq. ft.
- Single family
- Active
Listed by: michael kahn
Office: first team real estate
MLS#:CRPW25166039
Source:Bay East, CCAR, bridgeMLS
Price summary
- Price:$799,000
- Price per sq. ft.:$714.67
About this home
Welcome to 1626 E. Mardina St in the heart of West Covina. This charming and well-maintained single-family home offers 3 bedrooms and 2 bathrooms across approximately 1,118 sq ft of living space, all situated on a spacious 6,664 sq ft lot. From the moment you arrive, you'll appreciate the excellent curb appeal, long driveway, and the inviting feel of a property that has clearly been lovingly cared for over the years. Step into a bright and comfortable interior, where thoughtful updates and strong upkeep shine through. The roof and windows are in great condition, offering peace of mind and energy efficiency. Each bedroom and the main living space feature window AC units, providing flexible and personalized cooling throughout the home. A wall furnace in the living room adds cozy warmth during the cooler months, ensuring year-round comfort. The backyard is perfect for entertaining, featuring a sparkling pool that offers a private retreat for relaxation, fun, and weekend gatherings. Whether you're hosting friends or spending time with family, this outdoor space is designed to be enjoyed. At the end of the long driveway sits a detached garage that has been converted into a bonus space, complete with a private bathroom and an additional room inside. This flexible setup is ideal for gue
Contact an agent
Home facts
- Year built:1951
- Listing ID #:CRPW25166039
- Added:205 day(s) ago
- Updated:February 15, 2026 at 07:00 AM
Rooms and interior
- Bedrooms:3
- Total bathrooms:2
- Full bathrooms:2
- Living area:1,118 sq. ft.
Heating and cooling
- Cooling:Ceiling Fan(s), Wall/Window Unit(s)
- Heating:Electric, Wall Furnace
Structure and exterior
- Roof:Shingle
- Year built:1951
- Building area:1,118 sq. ft.
- Lot area:0.15 Acres
Utilities
- Water:Public
Finances and disclosures
- Price:$799,000
- Price per sq. ft.:$714.67
New listings near 1626 E Mardina St.
- New
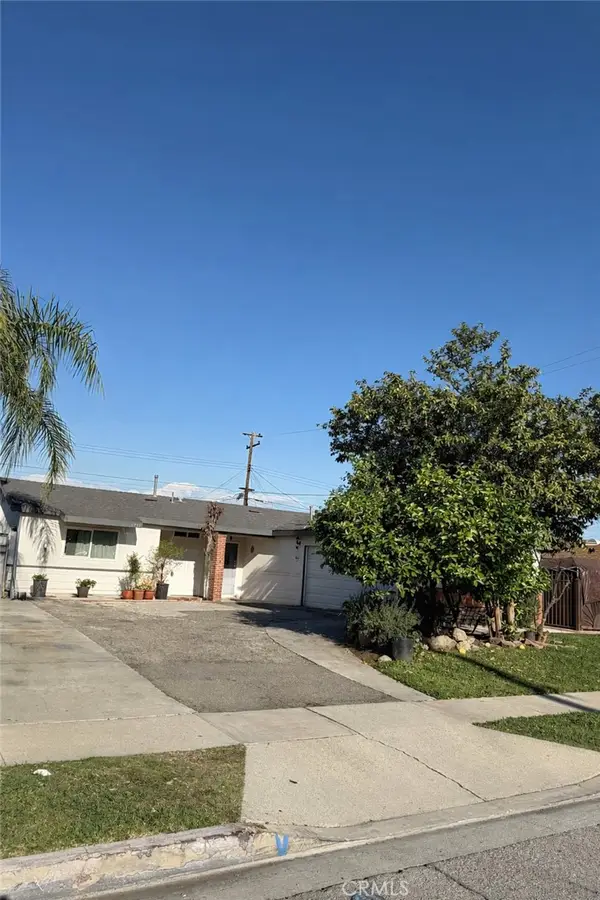 $788,888Active3 beds 2 baths1,338 sq. ft.
$788,888Active3 beds 2 baths1,338 sq. ft.1711 W Francisquito Ave, West Covina, CA 91790
MLS# MB26034181Listed by: VISMAR REAL ESTATE - Open Sun, 12 to 3pmNew
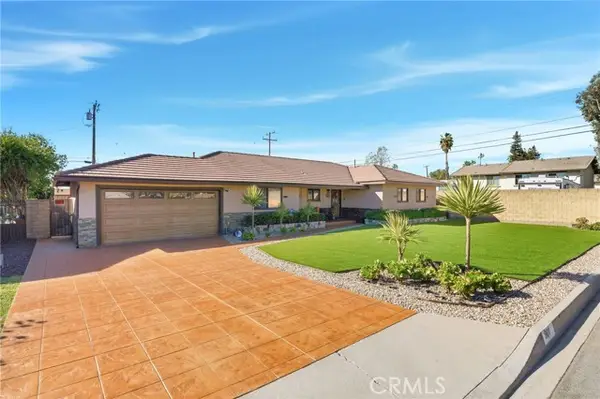 $999,000Active4 beds 2 baths2,010 sq. ft.
$999,000Active4 beds 2 baths2,010 sq. ft.901 Glenview, West Covina, CA 91791
MLS# AR26034211Listed by: BERKSHIRE HATHAWAY HOMESERVICE - Open Sat, 10am to 12pmNew
 $399,000Active3 beds 3 baths1,217 sq. ft.
$399,000Active3 beds 3 baths1,217 sq. ft.922 Sandpiper, West Covina, CA 91790
MLS# CV26033205Listed by: HOMEQUEST REAL ESTATE - New
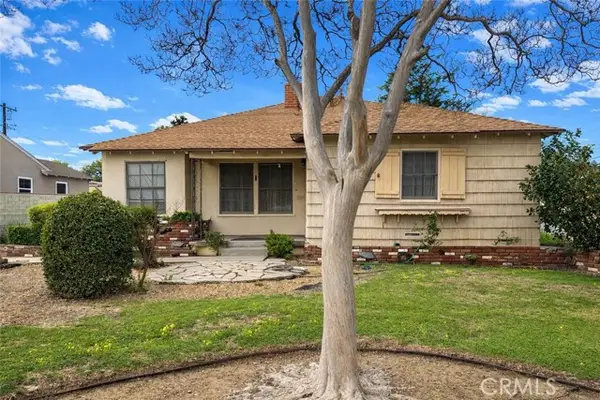 $725,000Active2 beds 2 baths1,372 sq. ft.
$725,000Active2 beds 2 baths1,372 sq. ft.401 S Myrtlewood, West Covina, CA 91791
MLS# CROC26032362Listed by: TRUST PROPERTIES USA - New
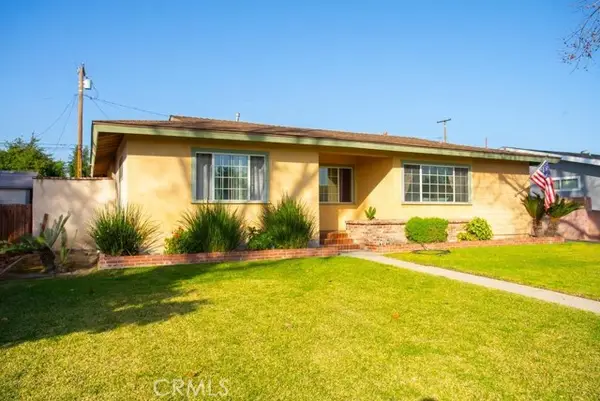 $878,000Active3 beds 2 baths1,681 sq. ft.
$878,000Active3 beds 2 baths1,681 sq. ft.1231 W Eckerman, West Covina, CA 91790
MLS# CRCV26032618Listed by: RE/MAX MASTERS REALTY - New
 $999,000Active4 beds 3 baths2,148 sq. ft.
$999,000Active4 beds 3 baths2,148 sq. ft.1334 S Glendora Avenue, West Covina, CA 91790
MLS# PW26009636Listed by: CERRITOS INVESTMENTS INC. - New
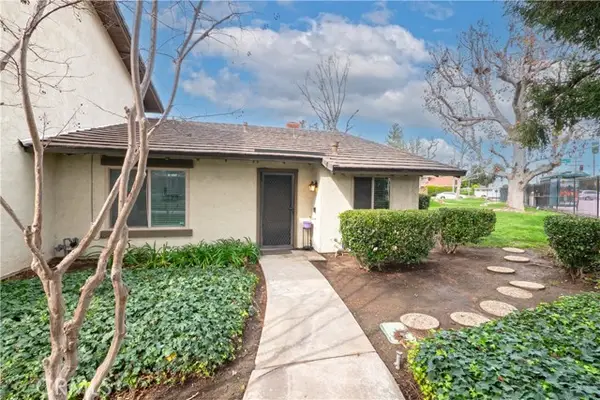 $569,500Active2 beds 2 baths1,165 sq. ft.
$569,500Active2 beds 2 baths1,165 sq. ft.1767 Aspen Village, West Covina, CA 91791
MLS# CRCV26031147Listed by: VISMAR REAL ESTATE - New
 $847,000Active3 beds 3 baths1,483 sq. ft.
$847,000Active3 beds 3 baths1,483 sq. ft.510 Embrook Way, West Covina, CA 91791
MLS# CROC26031944Listed by: CQT PARADIGM GOUP INC. - Open Sun, 12 to 4pmNew
 $569,500Active2 beds 2 baths1,165 sq. ft.
$569,500Active2 beds 2 baths1,165 sq. ft.1767 Aspen Village, West Covina, CA 91791
MLS# CV26031147Listed by: VISMAR REAL ESTATE - New
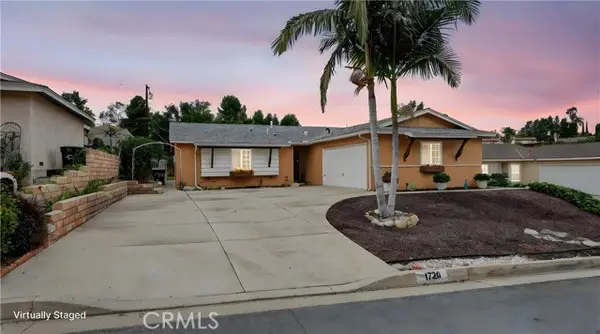 $875,000Active3 beds 2 baths1,804 sq. ft.
$875,000Active3 beds 2 baths1,804 sq. ft.1726 E Autumn, West Covina, CA 91791
MLS# CRTR26031670Listed by: WERE REAL ESTATE

