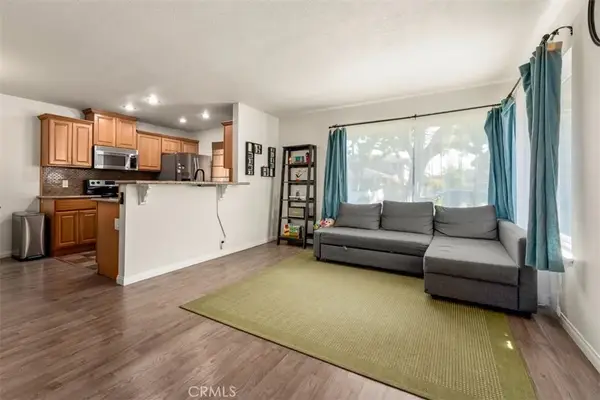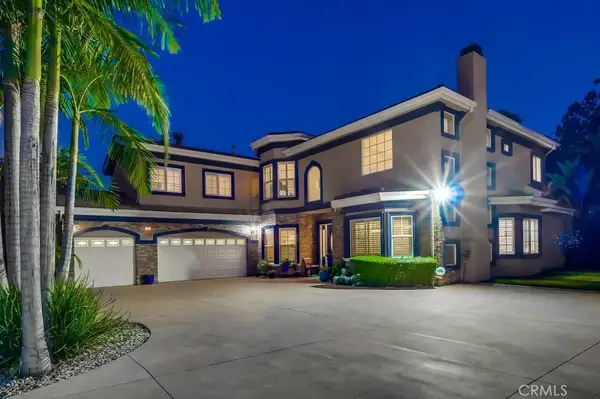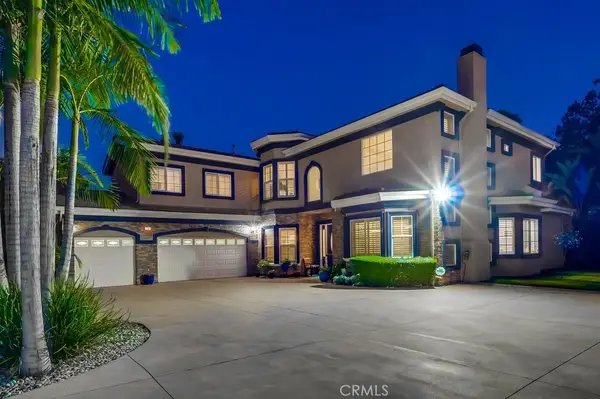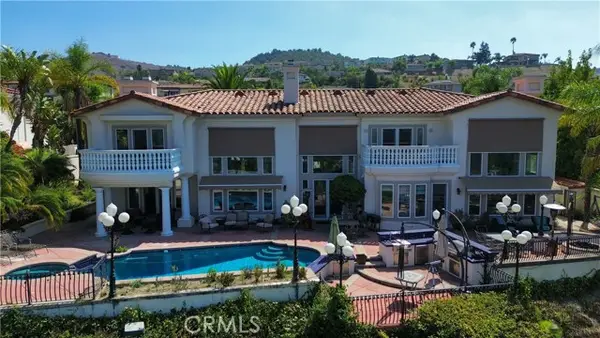1681 Aspen Village Way, West Covina, CA 91791
Local realty services provided by:Better Homes and Gardens Real Estate Royal & Associates
1681 Aspen Village Way,West Covina, CA 91791
$540,000
- 3 Beds
- 3 Baths
- 1,415 sq. ft.
- Condominium
- Active
Listed by:marie jimenez
Office:dm real estate services
MLS#:CRCV25185836
Source:CA_BRIDGEMLS
Price summary
- Price:$540,000
- Price per sq. ft.:$381.63
- Monthly HOA dues:$695
About this home
Looking for a great opportunity to create your dream home? Welcome to Aspen Village, a highly sought-after gated community in West Covina. This three-bedroom, two-and-a-half-bathroom condo offers an excellent layout, privacy, and tons of potential—all at a price well below market value. With newer flooring and upgraded windows and sliding doors downstairs already in place, you’ve got a head start on improvements. The spacious living area features a classic brick fireplace and flows seamlessly into the dining area and kitchen, which includes upgraded countertops. Sliding doors open to a private courtyard, filling the home with natural light and creating the perfect space for both relaxing and entertaining. Additional highlights include an indoor laundry area, direct garage access, and a covered patio between the home and garage. While the home does need some updating, the solid floor plan, desirable location, and unbeatable price make this one of the best values in Aspen Village. A little TLC will go a long way here—this is a rare opportunity to personalize a home in a community where properties seldom come to market at this price. All information provided is deemed reliable but is not guaranteed and should be independently verified by buyers and their agents.
Contact an agent
Home facts
- Year built:1976
- Listing ID #:CRCV25185836
- Added:45 day(s) ago
- Updated:October 03, 2025 at 02:59 PM
Rooms and interior
- Bedrooms:3
- Total bathrooms:3
- Full bathrooms:3
- Living area:1,415 sq. ft.
Heating and cooling
- Cooling:Central Air
- Heating:Central
Structure and exterior
- Year built:1976
- Building area:1,415 sq. ft.
- Lot area:1.07 Acres
Finances and disclosures
- Price:$540,000
- Price per sq. ft.:$381.63
New listings near 1681 Aspen Village Way
- New
 $500,000Active2 beds 2 baths870 sq. ft.
$500,000Active2 beds 2 baths870 sq. ft.1325 Peppertree Circle, West Covina, CA 91792
MLS# CRPW25227693Listed by: REAL BROKERAGE TECHNOLOGIES - New
 $789,000Active2 beds 1 baths815 sq. ft.
$789,000Active2 beds 1 baths815 sq. ft.1123 S Sunkist Avenue, West Covina, CA 91790
MLS# CV25230215Listed by: RE/MAX INNOVATIONS - New
 $500,000Active2 beds 2 baths870 sq. ft.
$500,000Active2 beds 2 baths870 sq. ft.1325 Peppertree Circle, West Covina, CA 91792
MLS# PW25227693Listed by: REAL BROKERAGE TECHNOLOGIES - New
 $1,873,000Active5 beds 6 baths3,944 sq. ft.
$1,873,000Active5 beds 6 baths3,944 sq. ft.707 S Grand, West Covina, CA 91791
MLS# SB25229564Listed by: NON LISTED OFFICE - Open Sat, 1 to 4pmNew
 $500,000Active2 beds 2 baths870 sq. ft.
$500,000Active2 beds 2 baths870 sq. ft.1325 Peppertree Circle, West Covina, CA 91792
MLS# PW25227693Listed by: REAL BROKERAGE TECHNOLOGIES - New
 $1,873,000Active5 beds 6 baths3,944 sq. ft.
$1,873,000Active5 beds 6 baths3,944 sq. ft.707 S Grand, West Covina, CA 91791
MLS# SB25229564Listed by: DAVID A. ANDRADE, BROKER - New
 $2,399,999Active5 beds 6 baths4,799 sq. ft.
$2,399,999Active5 beds 6 baths4,799 sq. ft.2829 Countrywood Ln, West Covina, CA 91791
MLS# CRCV25230128Listed by: KELLER WILLIAMS EMPIRE ESTATES - New
 $649,000Active2 beds 3 baths1,198 sq. ft.
$649,000Active2 beds 3 baths1,198 sq. ft.3616 Whittlers, West Covina, CA 91792
MLS# CRTR25229969Listed by: BERKSHIRE HATHAWAY HOMESERVICES CALIFORNIA PROPERTIES - New
 $630,000Active2 beds 2 baths1,325 sq. ft.
$630,000Active2 beds 2 baths1,325 sq. ft.2600 Paseo Olivas, West Covina, CA 91792
MLS# CV25230555Listed by: CENTURY 21 MASTERS - New
 $600,000Active3 beds 3 baths1,545 sq. ft.
$600,000Active3 beds 3 baths1,545 sq. ft.3659 Agate Way, West Covina, CA 91792
MLS# WS25229890Listed by: REAL BROKERAGE TECHNOLOGIES
