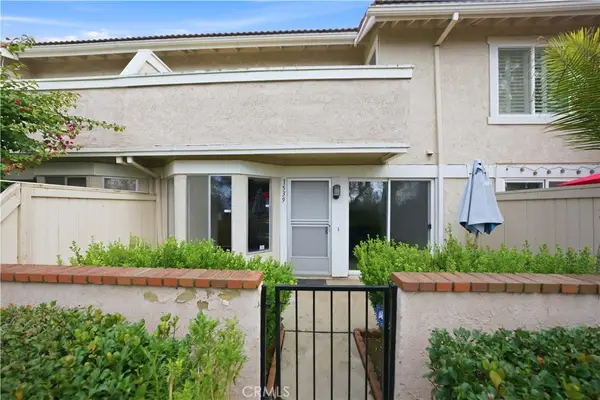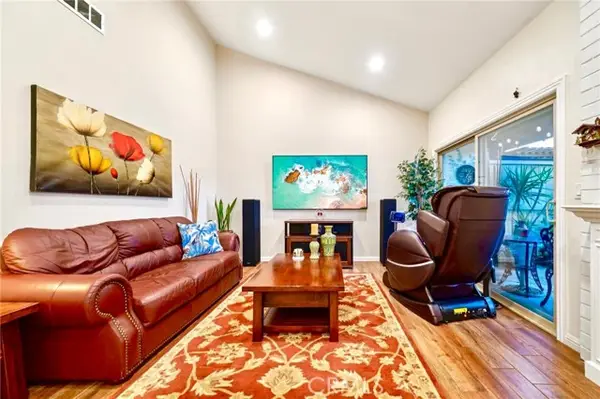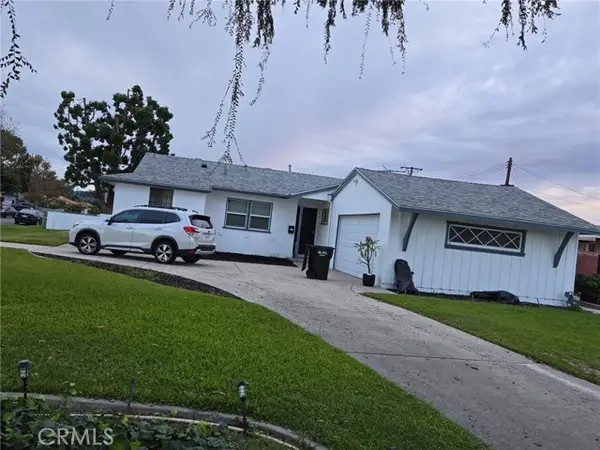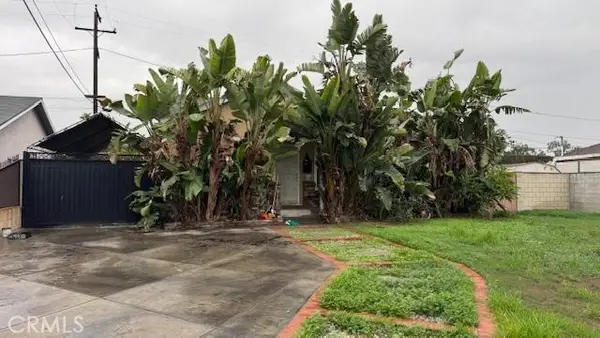201 N Conlon Avenue, West Covina, CA 91790
Local realty services provided by:Better Homes and Gardens Real Estate Reliance Partners
201 N Conlon Avenue,West Covina, CA 91790
$745,000
- 3 Beds
- 2 Baths
- 1,355 sq. ft.
- Single family
- Active
Listed by: donna caines
Office: seven gables real estate
MLS#:CRCV25262605
Source:CAMAXMLS
Price summary
- Price:$745,000
- Price per sq. ft.:$549.82
About this home
Calling all Contractors and Builders. This can be your next project. Remodel, remove, rebuild, add on...what would your vision be? There is so much potential for this home and property. Lots of possibilities. Check with the City...add a second story, an ADU, two new homes replacing the one. Extremely large lot of 14,559 square feet. The property is green and lush with mature landscaping and trees. A covered front porch welcomes you. The 1355 Square Footage DOES NOT include an approximate 20X40 Room Addition which adjoins the Living Room. Three Bedrooms with Two Baths and a Laundry Room completes the floor plan. The Two Car Garage has a large added worship. This home is PRICED BELOW MARKET VALUE because it is being SOLD IN ITS "AS IS" condition. Go to the City to verify permits and potential. Located in the City of West Covina close to entertainment, transportation, shopping and schools, North of the 10 freeway in a well established neighborhood.
Contact an agent
Home facts
- Year built:1948
- Listing ID #:CRCV25262605
- Added:1 day(s) ago
- Updated:November 27, 2025 at 01:14 PM
Rooms and interior
- Bedrooms:3
- Total bathrooms:2
- Full bathrooms:1
- Living area:1,355 sq. ft.
Heating and cooling
- Cooling:Central Air, Wall/Window Unit(s)
- Heating:Central
Structure and exterior
- Year built:1948
- Building area:1,355 sq. ft.
- Lot area:0.33 Acres
Utilities
- Water:Public
Finances and disclosures
- Price:$745,000
- Price per sq. ft.:$549.82
New listings near 201 N Conlon Avenue
- New
 $575,000Active3 beds 3 baths1,316 sq. ft.
$575,000Active3 beds 3 baths1,316 sq. ft.1539 Elkwood Drive, West Covina, CA 91791
MLS# CV25261759Listed by: CENTURY 21 MASTERS - New
 $2,800,000Active4 beds 4 baths3,276 sq. ft.
$2,800,000Active4 beds 4 baths3,276 sq. ft.211 S Grand, West Covina, CA 91791
MLS# CROC25250744Listed by: JENNIFER CARTER REALTY - Open Sun, 11am to 3pmNew
 $599,000Active3 beds 2 baths1,216 sq. ft.
$599,000Active3 beds 2 baths1,216 sq. ft.1777 Aspen Village Way, West Covina, CA 91791
MLS# IV25265290Listed by: THE MORTGAGE PROS FUNDING, INC - New
 $599,000Active3 beds 2 baths1,216 sq. ft.
$599,000Active3 beds 2 baths1,216 sq. ft.1777 Aspen Village Way, West Covina, CA 91791
MLS# CRIV25265290Listed by: THE MORTGAGE PROS FUNDING, INC - New
 $885,000Active3 beds 2 baths1,201 sq. ft.
$885,000Active3 beds 2 baths1,201 sq. ft.2310 W Ituni, West Covina, CA 91790
MLS# CRSR25265097Listed by: EB PROPERTIES INC - New
 $719,900Active4 beds 2 baths1,314 sq. ft.
$719,900Active4 beds 2 baths1,314 sq. ft.1046 E Mardina Street, West Covina, CA 91790
MLS# IG25261667Listed by: ELEVATE REAL ESTATE AGENCY - New
 $1,250,000Active5 beds 5 baths2,886 sq. ft.
$1,250,000Active5 beds 5 baths2,886 sq. ft.154 N Roberto Avenue, West Covina, CA 91790
MLS# CRCV25264205Listed by: RE/MAX CHAMPIONS WC - New
 $862,000Active3 beds 1 baths1,406 sq. ft.
$862,000Active3 beds 1 baths1,406 sq. ft.3528 E Miriam, West Covina, CA 91791
MLS# CRPW25252414Listed by: T.N.G. REAL ESTATE CONSULTANTS - New
 $679,000Active3 beds 3 baths1,703 sq. ft.
$679,000Active3 beds 3 baths1,703 sq. ft.2211 Calle Jalapa #109, West Covina, CA 91792
MLS# CRPTP2508730Listed by: COLDWELL BANKER WEST
