2551 E Larkwood Street, West Covina, CA 91791
Local realty services provided by:Better Homes and Gardens Real Estate Royal & Associates
2551 E Larkwood Street,West Covina, CA 91791
$1,198,000
- 4 Beds
- 3 Baths
- 2,375 sq. ft.
- Single family
- Active
Listed by: hector zamora
Office: the real estate guys
MLS#:CRPT25208223
Source:CA_BRIDGEMLS
Price summary
- Price:$1,198,000
- Price per sq. ft.:$504.42
About this home
Nestled in the coveted South Hills of West Covina, this exquisite pool house embodies the perfect blend of luxury, comfort, and functionality. Boasting a spacious 4-bedroom, 2.5-bathroom layout, this home has been meticulously upgraded with fresh paint and stunning new flooring throughout, offering a modern and sophisticated aesthetic. The heart of the home is the gourmet kitchen, featuring custom-built cabinetry, a double stainless steel oven, and a built-in gas range integrated into a spacious kitchen island. A sleek stainless steel mini beverage fridge and a built-in microwave further elevate this space, making it ideal for entertaining or everyday cooking. The family room, surrounded by elegant brickwork, offers the perfect atmosphere for relaxation or as a media room. The main bathroom is a true sanctuary, with luxurious marble tiling framing a freestanding tub, a separate glass-enclosed shower, and high-end finishes that exude spa-like tranquility. Designed for ultimate indoor-outdoor living, the property includes a sparkling pool and spa, making it the perfect destination for both intimate gatherings and large-scale celebrations. The expansive circular driveway provides ample parking, in addition to the 2-car garage, ensuring convenience for guests. Located just minutes fr
Contact an agent
Home facts
- Year built:1957
- Listing ID #:CRPT25208223
- Added:66 day(s) ago
- Updated:November 15, 2025 at 04:58 PM
Rooms and interior
- Bedrooms:4
- Total bathrooms:3
- Full bathrooms:3
- Living area:2,375 sq. ft.
Heating and cooling
- Cooling:Central Air
- Heating:Central, Fireplace(s)
Structure and exterior
- Year built:1957
- Building area:2,375 sq. ft.
- Lot area:0.22 Acres
Finances and disclosures
- Price:$1,198,000
- Price per sq. ft.:$504.42
New listings near 2551 E Larkwood Street
- Open Sat, 1 to 4:30pmNew
 $1,150,000Active5 beds 3 baths2,803 sq. ft.
$1,150,000Active5 beds 3 baths2,803 sq. ft.1717 Cabrillo, West Covina, CA 91791
MLS# WS25261138Listed by: BLUE DIAMOND MORTGAGE & REALTY - New
 $725,000Active3 beds 3 baths1,603 sq. ft.
$725,000Active3 beds 3 baths1,603 sq. ft.125 Dove Lndg, Covina, CA 91722
MLS# IG25260747Listed by: ROA CALIFORNIA INC. - Open Sat, 2 to 4pmNew
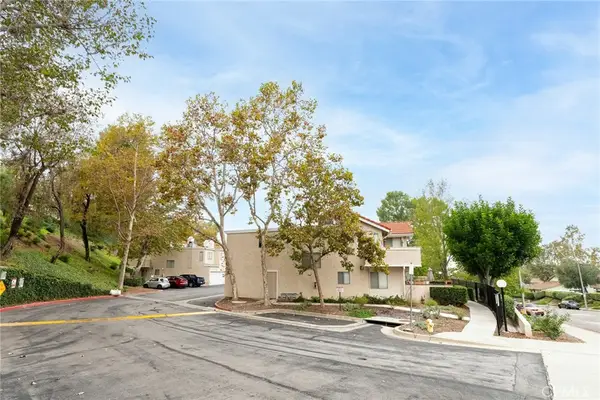 $579,000Active3 beds 3 baths1,248 sq. ft.
$579,000Active3 beds 3 baths1,248 sq. ft.2127 Abrazo Drive, West Covina, CA 91791
MLS# TR25255980Listed by: PINNACLE REAL ESTATE GROUP - New
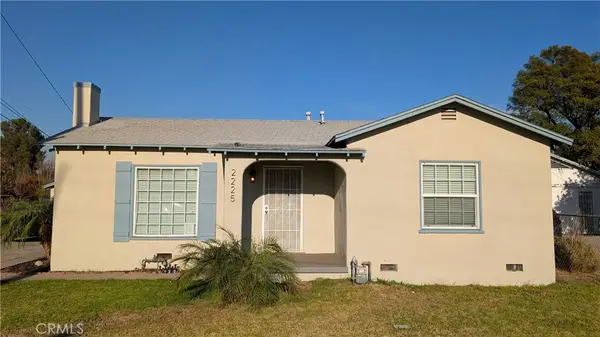 $1,000,000Active-- beds -- baths1,714 sq. ft.
$1,000,000Active-- beds -- baths1,714 sq. ft.2225 W Merced Avenue, West Covina, CA 91790
MLS# TR25260157Listed by: A + REALTY & MORTGAGE - New
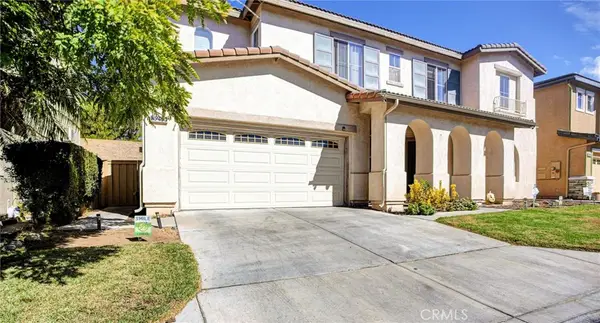 $1,100,000Active4 beds 3 baths2,406 sq. ft.
$1,100,000Active4 beds 3 baths2,406 sq. ft.3295 E Springcreek, West Covina, CA 91791
MLS# ND25259921Listed by: CLIFFORD R STEVENS, BROKER - Open Sat, 2 to 4pmNew
 $1,088,888Active3 beds 4 baths2,249 sq. ft.
$1,088,888Active3 beds 4 baths2,249 sq. ft.778 Francesca, Walnut, CA 91789
MLS# TR25255746Listed by: PAN FENG REALTY INC - New
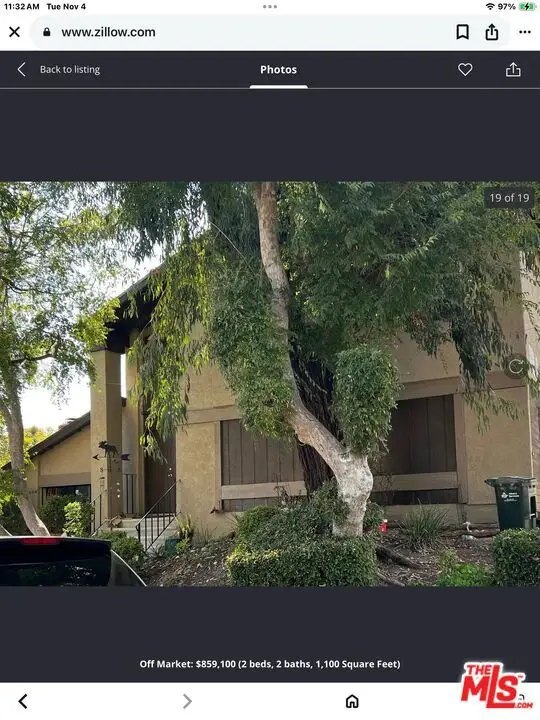 $1,750,000Active9 beds 7 baths4,050 sq. ft.
$1,750,000Active9 beds 7 baths4,050 sq. ft.2425 S Nadine Street, West Covina, CA 91792
MLS# 25615569Listed by: SMITH MOORE ESTATES - Open Sat, 10am to 2pm
 $787,000Pending3 beds 2 baths1,247 sq. ft.
$787,000Pending3 beds 2 baths1,247 sq. ft.1311 S Leland Avenue, West Covina, CA 91790
MLS# CV25254615Listed by: COLDWELL BANKER LEADERS - New
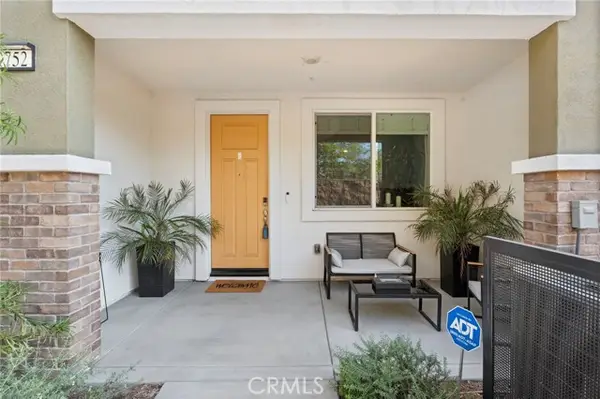 $788,800Active3 beds 3 baths1,730 sq. ft.
$788,800Active3 beds 3 baths1,730 sq. ft.1752 Cayton Loop, West Covina, CA 91790
MLS# CRCV25255775Listed by: SOUTH POINTE PROPERTIES - New
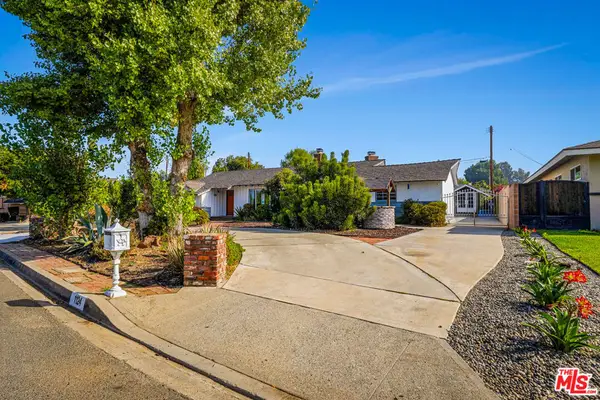 $968,000Active4 beds 3 baths2,010 sq. ft.
$968,000Active4 beds 3 baths2,010 sq. ft.1124 S Cajon Avenue, West Covina, CA 91791
MLS# 25615731Listed by: COLDWELL BANKER REALTY
