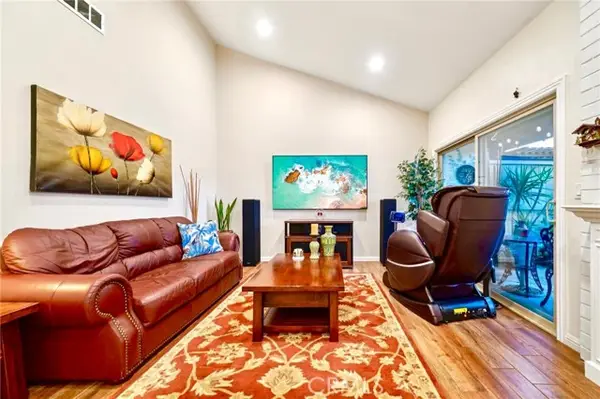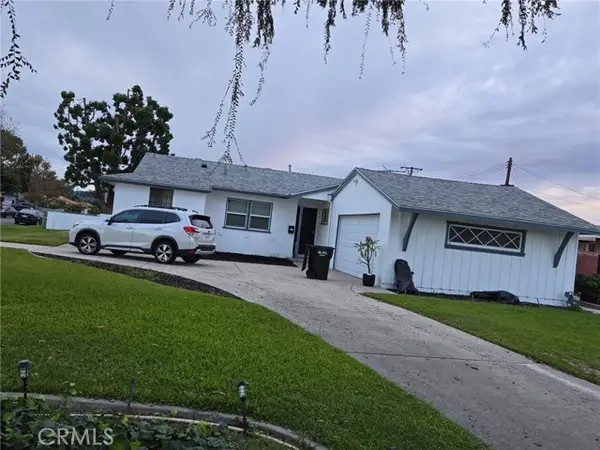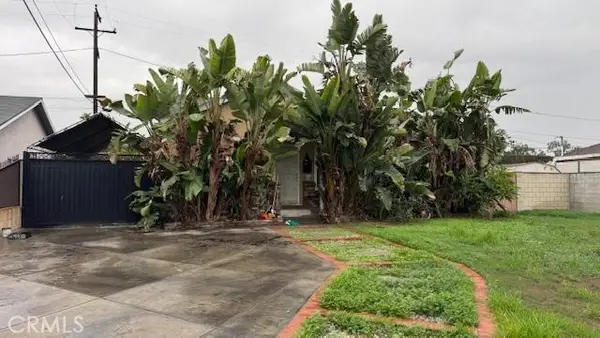3545 Eucalyptus Street, West Covina, CA 91792
Local realty services provided by:Better Homes and Gardens Real Estate Reliance Partners
3545 Eucalyptus Street,West Covina, CA 91792
$599,000
- 3 Beds
- 3 Baths
- 1,269 sq. ft.
- Condominium
- Active
Listed by: winnie shih
Office: a + realty & mortgage
MLS#:CRTR25182117
Source:CAMAXMLS
Price summary
- Price:$599,000
- Price per sq. ft.:$472.03
- Monthly HOA dues:$438
About this home
" Price Reduce " Townhouse in highly desirable and quaint neighborhood of Fox Glen Community features the most awesome curb appeal with beautiful trees surrounding the buildings and walking trails. As you walk in to this amazing 3 bedroom, 2.5 bath home you are greeted by a beautiful-open-spacious living room, a nice open floor plan that flows nicely, brightly lit with lots of windows, welcoming living room with cozy fireplace. Kitchen with granite counter top and stainless steel appliances. Laminate flooring for both downstairs and upstairs. This end unit has it's own private patio. Two-car attached garage with direct access, skylight over stairway, washer/dryer in garage. Very convenient location close to Walnut and Rowland Heights. Walking distance to supermarket, bus stop, etc. Also close to Mt Sac, Cal Poly Pomona, Schools, Parks, Markets, and 60, 10 & 605 FWY. Community offers pool, spa, and a park-like setting surrounded by trees and lush landscaping.
Contact an agent
Home facts
- Year built:1981
- Listing ID #:CRTR25182117
- Added:104 day(s) ago
- Updated:November 26, 2025 at 02:41 PM
Rooms and interior
- Bedrooms:3
- Total bathrooms:3
- Full bathrooms:2
- Living area:1,269 sq. ft.
Heating and cooling
- Cooling:Central Air
- Heating:Central
Structure and exterior
- Year built:1981
- Building area:1,269 sq. ft.
- Lot area:7.05 Acres
Utilities
- Water:Public
Finances and disclosures
- Price:$599,000
- Price per sq. ft.:$472.03
New listings near 3545 Eucalyptus Street
- New
 $699,888Active3 beds 2 baths1,304 sq. ft.
$699,888Active3 beds 2 baths1,304 sq. ft.832 Florence, West Covina, CA 91790
MLS# PW25266606Listed by: PIVOT HOMES - New
 $880,000Active3 beds 2 baths1,439 sq. ft.
$880,000Active3 beds 2 baths1,439 sq. ft.1536 Norma, West Covina, CA 91791
MLS# CV25266619Listed by: BEVERLY AND COMPANY, INC - New
 $2,800,000Active4 beds 4 baths3,276 sq. ft.
$2,800,000Active4 beds 4 baths3,276 sq. ft.211 S Grand, West Covina, CA 91791
MLS# CROC25250744Listed by: JENNIFER CARTER REALTY - Open Sun, 11am to 3pmNew
 $599,000Active3 beds 2 baths1,216 sq. ft.
$599,000Active3 beds 2 baths1,216 sq. ft.1777 Aspen Village Way, West Covina, CA 91791
MLS# IV25265290Listed by: THE MORTGAGE PROS FUNDING, INC - New
 $599,000Active3 beds 2 baths1,216 sq. ft.
$599,000Active3 beds 2 baths1,216 sq. ft.1777 Aspen Village Way, West Covina, CA 91791
MLS# CRIV25265290Listed by: THE MORTGAGE PROS FUNDING, INC - New
 $885,000Active3 beds 2 baths1,201 sq. ft.
$885,000Active3 beds 2 baths1,201 sq. ft.2310 W Ituni, West Covina, CA 91790
MLS# CRSR25265097Listed by: EB PROPERTIES INC - New
 $719,900Active4 beds 2 baths1,314 sq. ft.
$719,900Active4 beds 2 baths1,314 sq. ft.1046 E Mardina Street, West Covina, CA 91790
MLS# IG25261667Listed by: ELEVATE REAL ESTATE AGENCY - New
 $1,250,000Active5 beds 5 baths2,886 sq. ft.
$1,250,000Active5 beds 5 baths2,886 sq. ft.154 N Roberto Avenue, West Covina, CA 91790
MLS# CRCV25264205Listed by: RE/MAX CHAMPIONS WC - New
 $862,000Active3 beds 1 baths1,406 sq. ft.
$862,000Active3 beds 1 baths1,406 sq. ft.3528 E Miriam, West Covina, CA 91791
MLS# CRPW25252414Listed by: T.N.G. REAL ESTATE CONSULTANTS - New
 $679,000Active3 beds 3 baths1,703 sq. ft.
$679,000Active3 beds 3 baths1,703 sq. ft.2211 Calle Jalapa #109, West Covina, CA 91792
MLS# CRPTP2508730Listed by: COLDWELL BANKER WEST
