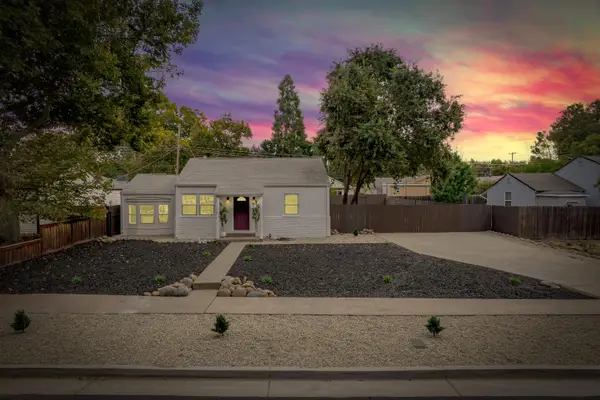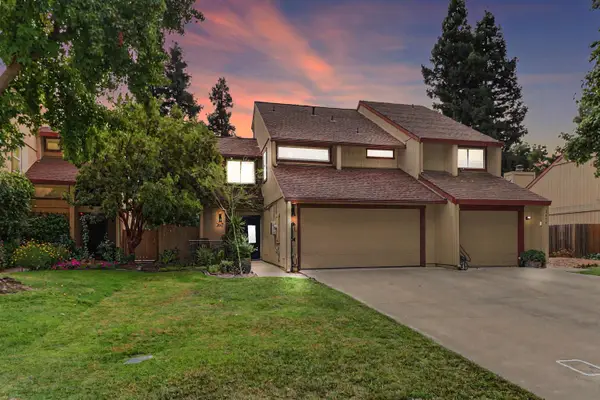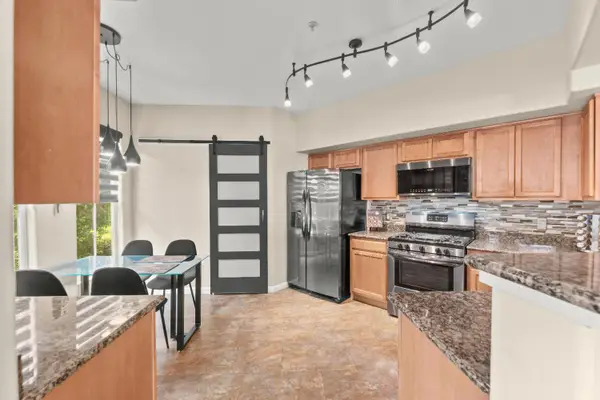1253 Purple Lupine Road, West Sacramento, CA 95691
Local realty services provided by:Better Homes and Gardens Real Estate Everything Real Estate
1253 Purple Lupine Road,West Sacramento, CA 95691
$869,900
- 4 Beds
- 4 Baths
- 3,123 sq. ft.
- Single family
- Pending
Listed by:john arcidiacono
Office:seecon realty, inc
MLS#:41084711
Source:CRMLS
Price summary
- Price:$869,900
- Price per sq. ft.:$278.55
About this home
This stunning Spanish-style home at The Estates at Newport in West Sacramento, CA, offers 3,123 square feet of thoughtfully designed living space on a desirable corner lot. With 4 bedrooms, 3.5 bathrooms, and a flexible layout, it’s perfect for modern living. The main floor features an open-concept design, including a formal dining room, living room, family room, and kitchen—ideal for gatherings. The kitchen comes equipped with included appliances (excluding the refrigerator). A convenient first-floor bedroom with an en suite bath serves as a guest suite or home office. Upstairs, the primary suite is a private retreat with a large walk-in closet, dual sinks, a soaking tub, and a separate shower. Two additional bedrooms and a shared bathroom provide plenty of space for family or guests. A versatile loft adds extra living space, perfect as a playroom or media center. The beautifully landscaped front yard adds curb appeal, completing this well-appointed home in West Sacramento.
Contact an agent
Home facts
- Year built:2024
- Listing ID #:41084711
- Added:233 day(s) ago
- Updated:September 26, 2025 at 07:31 AM
Rooms and interior
- Bedrooms:4
- Total bathrooms:4
- Full bathrooms:3
- Half bathrooms:1
- Living area:3,123 sq. ft.
Heating and cooling
- Cooling:Central Air
- Heating:Forced Air
Structure and exterior
- Roof:Tile
- Year built:2024
- Building area:3,123 sq. ft.
- Lot area:0.16 Acres
Utilities
- Sewer:Public Sewer
Finances and disclosures
- Price:$869,900
- Price per sq. ft.:$278.55
New listings near 1253 Purple Lupine Road
- New
 $349,999Active2 beds 1 baths893 sq. ft.
$349,999Active2 beds 1 baths893 sq. ft.528 Chaparral Way, West Sacramento, CA 95691
MLS# 225124468Listed by: BERKSHIRE HATHAWAY HOME SERVICES NORCAL REAL ESTATE - Open Sat, 12:30 to 2:30pmNew
 $548,000Active3 beds 2 baths1,444 sq. ft.
$548,000Active3 beds 2 baths1,444 sq. ft.1826 Maryland Avenue, West Sacramento, CA 95691
MLS# 225122480Listed by: GUIDE REAL ESTATE - Open Sat, 12 to 2pmNew
 $649,000Active2 beds 4 baths864 sq. ft.
$649,000Active2 beds 4 baths864 sq. ft.525 Water Street #5C956, West Sacramento, CA 95605
MLS# 225124601Listed by: KELLER WILLIAMS REALTY - Open Sun, 12 to 3pmNew
 $510,000Active4 beds 3 baths1,534 sq. ft.
$510,000Active4 beds 3 baths1,534 sq. ft.3817 Rock Creek Road, West Sacramento, CA 95691
MLS# 225118449Listed by: KW SAC METRO - Open Sat, 11am to 1pmNew
 $625,000Active4 beds 3 baths1,965 sq. ft.
$625,000Active4 beds 3 baths1,965 sq. ft.925 Lighthouse Drive, West Sacramento, CA 95605
MLS# 225124338Listed by: WINDERMERE SIGNATURE PROPERTIES WEST SAC. - Open Sat, 10am to 2pmNew
 Listed by BHGRE$635,000Active4 beds 2 baths1,857 sq. ft.
Listed by BHGRE$635,000Active4 beds 2 baths1,857 sq. ft.3147 Grizzlly Bay Road, West Sacramento, CA 95691
MLS# 225123943Listed by: BETTER HOMES AND GARDENS RE - New
 $949,999Active3 beds 2 baths2,545 sq. ft.
$949,999Active3 beds 2 baths2,545 sq. ft.16510 County Road 117, West Sacramento, CA 95691
MLS# 225120380Listed by: COLDWELL BANKER SELECT - Open Fri, 3 to 5pmNew
 $539,000Active3 beds 2 baths1,044 sq. ft.
$539,000Active3 beds 2 baths1,044 sq. ft.1911 Vermont Avenue, West Sacramento, CA 95691
MLS# 225123802Listed by: EXP REALTY OF CALIFORNIA INC - Open Sat, 11am to 4pmNew
 $475,000Active3 beds 3 baths1,487 sq. ft.
$475,000Active3 beds 3 baths1,487 sq. ft.2617 Independence Avenue, West Sacramento, CA 95691
MLS# 225117091Listed by: MCMARTIN REALTY - Open Sat, 12 to 3pmNew
 Listed by BHGRE$369,000Active2 beds 2 baths1,307 sq. ft.
Listed by BHGRE$369,000Active2 beds 2 baths1,307 sq. ft.1268 Milano Dr. Drive #6, West Sacramento, CA 95691
MLS# 225121844Listed by: BETTER HOMES AND GARDENS RE
