2750 Moonflower Street, West Sacramento, CA 95691
Local realty services provided by:Better Homes and Gardens Real Estate Royal & Associates
2750 Moonflower Street,West Sacramento, CA 95691
$829,000
- 4 Beds
- 4 Baths
- 3,123 sq. ft.
- Single family
- Pending
Listed by:john arcidiacono
Office:seecon realty, inc
MLS#:41110385
Source:CA_BRIDGEMLS
Price summary
- Price:$829,000
- Price per sq. ft.:$265.45
About this home
Discover Lot 1257, the Dawson floor plan at The Estates at Newport in West Sacramento—a spacious 3,123 sq ft home featuring 4–5 bedrooms and 3.5 baths. The open-concept layout includes a formal dining room, living room, and family room, perfect for entertaining. A main-level bedroom with ensuite offers ideal space for guests or a home office. Upstairs, the generous primary suite boasts a spa-like bath with dual sinks, soaking tub, separate shower, and large walk-in closet. Two additional bedrooms, a full bath, and a versatile loft complete the second floor. Neutral tones and black accents create a sleek, modern aesthetic in every room. Light wood laminate flows through the main areas, with plush carpet in bedrooms. Stylish upgrades throughout include black shaker cabinets with modern pulls, quartz kitchen countertops with marbled tile backsplash, and an appliance package. Bathrooms feature marble counters and designer tile floors. Come see this beautiful home before it's gone!
Contact an agent
Home facts
- Year built:2025
- Listing ID #:41110385
- Added:57 day(s) ago
- Updated:November 01, 2025 at 07:40 AM
Rooms and interior
- Bedrooms:4
- Total bathrooms:4
- Full bathrooms:3
- Living area:3,123 sq. ft.
Heating and cooling
- Cooling:Ceiling Fan(s), Central Air
- Heating:Zoned
Structure and exterior
- Year built:2025
- Building area:3,123 sq. ft.
- Lot area:0.13 Acres
Finances and disclosures
- Price:$829,000
- Price per sq. ft.:$265.45
New listings near 2750 Moonflower Street
- New
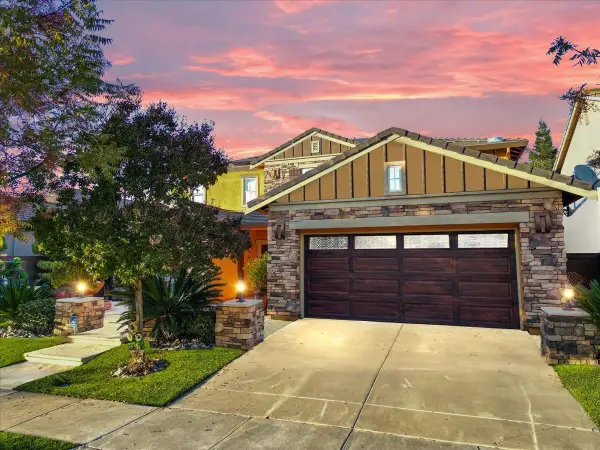 $825,000Active5 beds 3 baths3,268 sq. ft.
$825,000Active5 beds 3 baths3,268 sq. ft.3670 Topaz Road, West Sacramento, CA 95691
MLS# 225139409Listed by: REALTY ONE GROUP COMPLETE - New
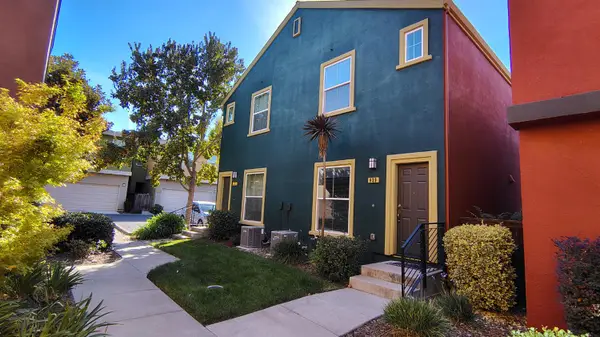 $125,000Active2 beds 2 baths983 sq. ft.
$125,000Active2 beds 2 baths983 sq. ft.839 Copper Lane, West Sacramento, CA 95691
MLS# 225139078Listed by: PDC REAL ESTATE & RENTALS - Open Sat, 12 to 3pmNew
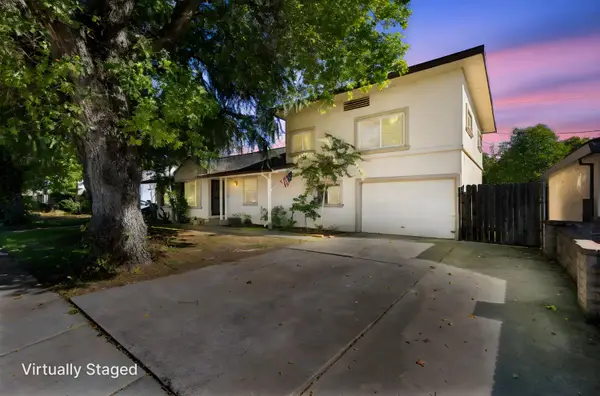 $460,000Active4 beds 2 baths1,687 sq. ft.
$460,000Active4 beds 2 baths1,687 sq. ft.1043 Park Boulevard, West Sacramento, CA 95691
MLS# 225134434Listed by: REAL BROKER - Open Sat, 1 to 3pmNew
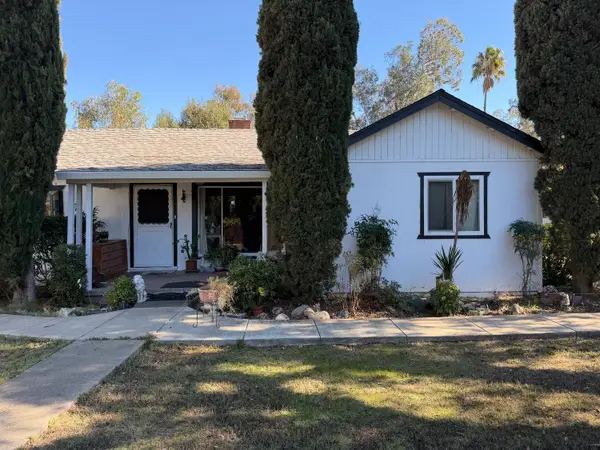 $675,000Active2 beds 2 baths931 sq. ft.
$675,000Active2 beds 2 baths931 sq. ft.3065 Allan Avenue, West Sacramento, CA 95691
MLS# 225138354Listed by: REAL ESTATE SOURCE INC - Open Sat, 12 to 2pmNew
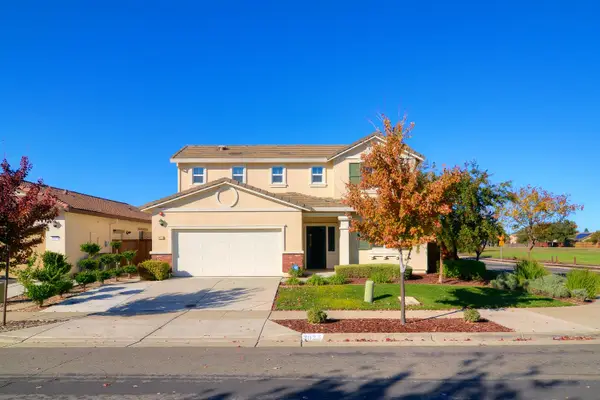 $675,000Active4 beds 3 baths2,277 sq. ft.
$675,000Active4 beds 3 baths2,277 sq. ft.3025 Stable, West Sacramento, CA 95691
MLS# 225136523Listed by: REALTY ONE GROUP FOX 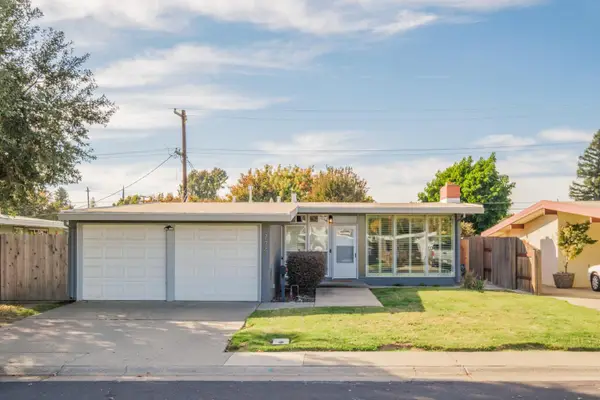 $409,900Pending3 beds 2 baths1,080 sq. ft.
$409,900Pending3 beds 2 baths1,080 sq. ft.724 Julian Drive, West Sacramento, CA 95605
MLS# 225137781Listed by: GUIDE REAL ESTATE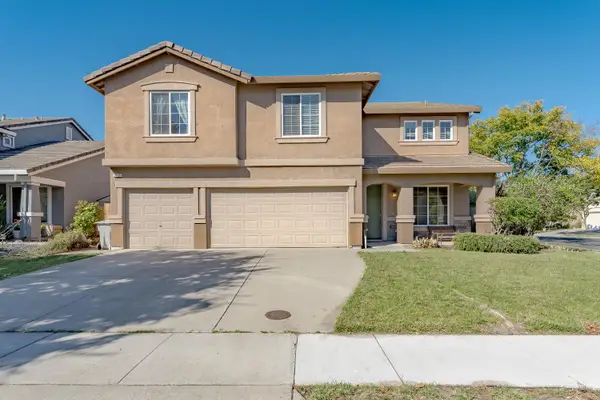 $624,950Pending5 beds 3 baths3,424 sq. ft.
$624,950Pending5 beds 3 baths3,424 sq. ft.2816 Almond Street, West Sacramento, CA 95691
MLS# 225133332Listed by: S & S REALTY- New
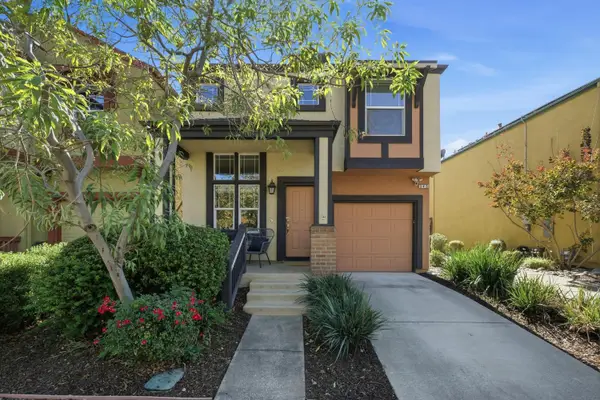 $434,950Active2 beds 3 baths1,313 sq. ft.
$434,950Active2 beds 3 baths1,313 sq. ft.345 Washington Place, West Sacramento, CA 95605
MLS# 225134619Listed by: COLDWELL BANKER REALTY - New
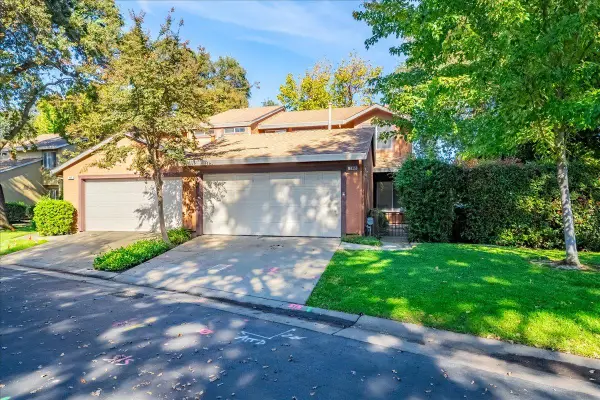 $429,000Active3 beds 3 baths1,356 sq. ft.
$429,000Active3 beds 3 baths1,356 sq. ft.2669 Tyler Way, West Sacramento, CA 95691
MLS# 225135230Listed by: TODD'S VALLEY REALTY - Open Sat, 1 to 3pmNew
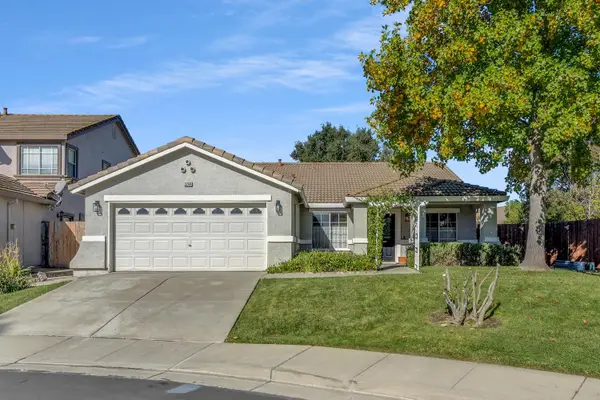 $625,000Active4 beds 2 baths1,858 sq. ft.
$625,000Active4 beds 2 baths1,858 sq. ft.3244 Ballena Bay Road, West Sacramento, CA 95691
MLS# 225136300Listed by: REALTY ONE GROUP COMPLETE
