3515 Sparrow Court, West Sacramento, CA 95691
Local realty services provided by:Better Homes and Gardens Real Estate Royal & Associates
3515 Sparrow Court,West Sacramento, CA 95691
$515,000
- 3 Beds
- 3 Baths
- 1,733 sq. ft.
- Single family
- Active
Listed by:veeral shah
Office:compass
MLS#:ML82016704
Source:CAMAXMLS
Price summary
- Price:$515,000
- Price per sq. ft.:$297.17
- Monthly HOA dues:$117
About this home
Seller will consider rate buy-down to significantly lower monthly payments for buyer! Just 2-years young! Owned solar panels. No-maintenance yard & courtyard. Attached 2 car side-by-side garage has space for cars & more! In the stunning Bridgeway Lakes area- beautiful parks, walking trails, and million dollar views! Community features private children's play area, green belt, veggie garden. Large patio area with gas connection perfect for your weekend BBQ, and a private low-maintenance side yard. Loaded with upgrades. The bright & large family room is open to the sparkling kitchen, featuring granite counters, large center island, modern cabinets, stainless steel appliances, a roomy pantry, and counter seating. Upstairs is the perfect den for a home office, play area, TV, gym, etc. So many possibilities! The large master suite features an expansive walk in closet and dual sink master bath with a luxurious walk-in shower. 2 junior bedrooms (one with walk-in closet) and upstairs laundry. Located in vibrant West Sac- Easy access to Downtown. Enjoy benefits of living in a quiet, beautifully landscaped enclave while having immediate access to the city's great food, attractions, character, etc. Assigned to top-rated Bridgeway Island Elementary. East to rent for $2700+.
Contact an agent
Home facts
- Year built:2022
- Listing ID #:ML82016704
- Added:58 day(s) ago
- Updated:October 31, 2025 at 01:44 PM
Rooms and interior
- Bedrooms:3
- Total bathrooms:3
- Full bathrooms:2
- Living area:1,733 sq. ft.
Heating and cooling
- Cooling:Central Air
- Heating:Forced Air
Structure and exterior
- Roof:Tile
- Year built:2022
- Building area:1,733 sq. ft.
- Lot area:0.04 Acres
Utilities
- Water:Public
Finances and disclosures
- Price:$515,000
- Price per sq. ft.:$297.17
New listings near 3515 Sparrow Court
- New
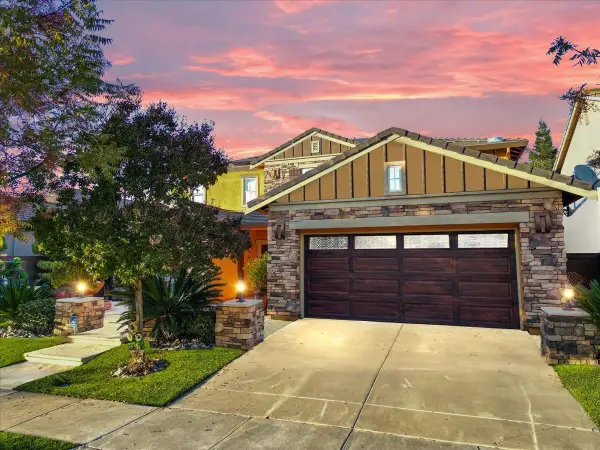 $825,000Active5 beds 3 baths3,268 sq. ft.
$825,000Active5 beds 3 baths3,268 sq. ft.3670 Topaz Road, West Sacramento, CA 95691
MLS# 225139409Listed by: REALTY ONE GROUP COMPLETE - New
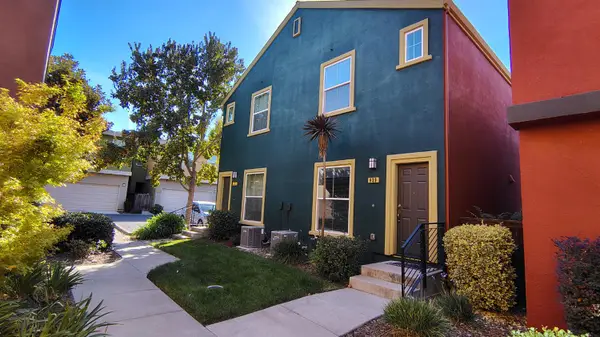 $125,000Active2 beds 2 baths983 sq. ft.
$125,000Active2 beds 2 baths983 sq. ft.839 Copper Lane, West Sacramento, CA 95691
MLS# 225139078Listed by: PDC REAL ESTATE & RENTALS - Open Sat, 12 to 3pmNew
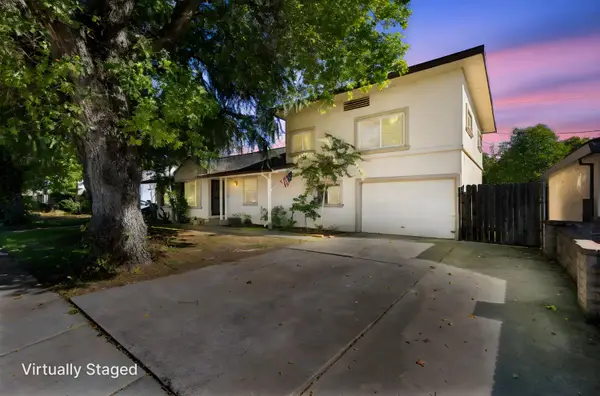 $460,000Active4 beds 2 baths1,687 sq. ft.
$460,000Active4 beds 2 baths1,687 sq. ft.1043 Park Boulevard, West Sacramento, CA 95691
MLS# 225134434Listed by: REAL BROKER - Open Sat, 1 to 3pmNew
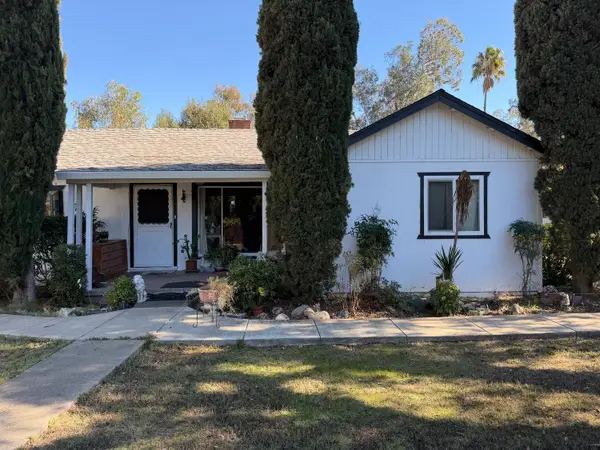 $675,000Active2 beds 2 baths931 sq. ft.
$675,000Active2 beds 2 baths931 sq. ft.3065 Allan Avenue, West Sacramento, CA 95691
MLS# 225138354Listed by: REAL ESTATE SOURCE INC - Open Sat, 12 to 2pmNew
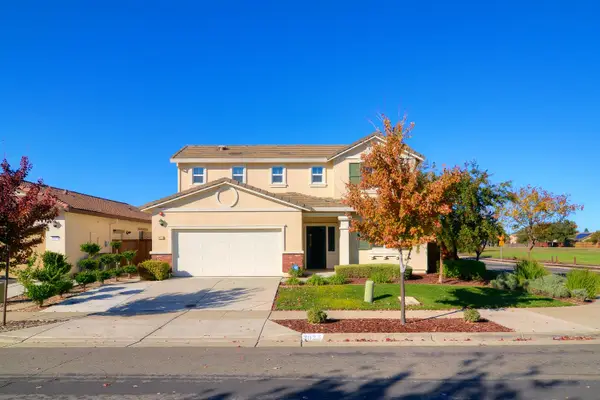 $675,000Active4 beds 3 baths2,277 sq. ft.
$675,000Active4 beds 3 baths2,277 sq. ft.3025 Stable, West Sacramento, CA 95691
MLS# 225136523Listed by: REALTY ONE GROUP FOX 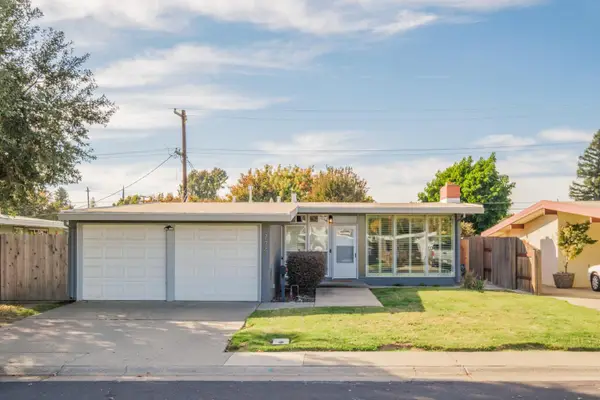 $409,900Pending3 beds 2 baths1,080 sq. ft.
$409,900Pending3 beds 2 baths1,080 sq. ft.724 Julian Drive, West Sacramento, CA 95605
MLS# 225137781Listed by: GUIDE REAL ESTATE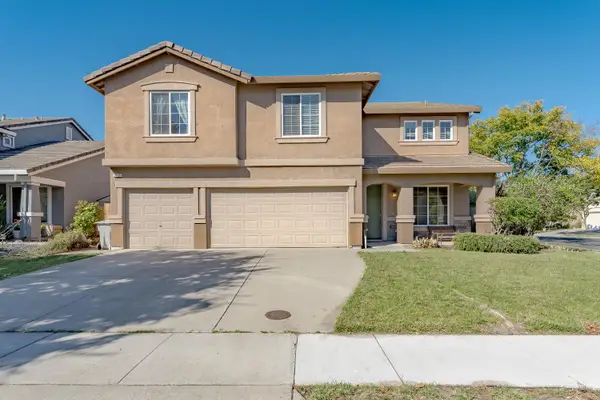 $624,950Pending5 beds 3 baths3,424 sq. ft.
$624,950Pending5 beds 3 baths3,424 sq. ft.2816 Almond Street, West Sacramento, CA 95691
MLS# 225133332Listed by: S & S REALTY- New
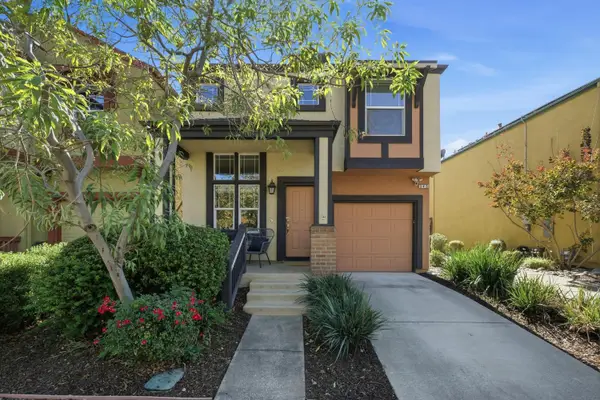 $434,950Active2 beds 3 baths1,313 sq. ft.
$434,950Active2 beds 3 baths1,313 sq. ft.345 Washington Place, West Sacramento, CA 95605
MLS# 225134619Listed by: COLDWELL BANKER REALTY - New
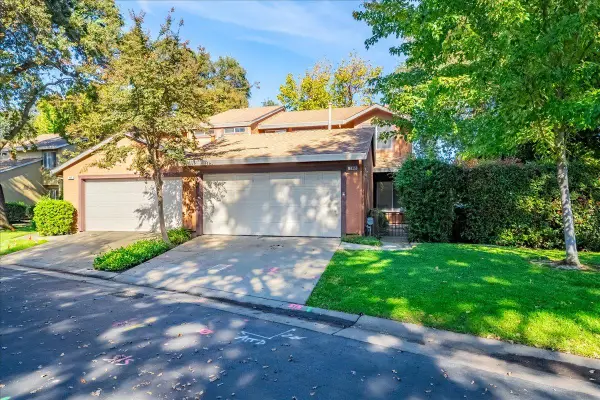 $429,000Active3 beds 3 baths1,356 sq. ft.
$429,000Active3 beds 3 baths1,356 sq. ft.2669 Tyler Way, West Sacramento, CA 95691
MLS# 225135230Listed by: TODD'S VALLEY REALTY - Open Sat, 1 to 3pmNew
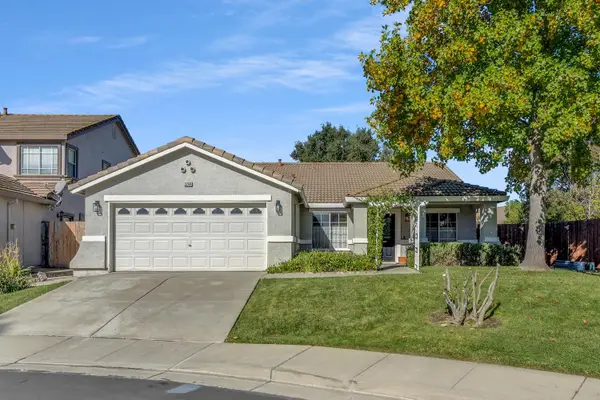 $625,000Active4 beds 2 baths1,858 sq. ft.
$625,000Active4 beds 2 baths1,858 sq. ft.3244 Ballena Bay Road, West Sacramento, CA 95691
MLS# 225136300Listed by: REALTY ONE GROUP COMPLETE
