3535 St John Rd, West Sacramento, CA 95691
Local realty services provided by:Better Homes and Gardens Real Estate Reliance Partners
3535 St John Rd,West Sacramento, CA 95691
$849,000
- 4 Beds
- 3 Baths
- 2,732 sq. ft.
- Single family
- Active
Listed by:lisa barrier
Office:coldwell banker realty
MLS#:225113044
Source:MFMLS
Price summary
- Price:$849,000
- Price per sq. ft.:$310.76
About this home
This stunning 2,732 sq ft 4-bedroom, 3-bath home offers the perfect blend of luxury and modern comfort. Step outside to your private oasis with sparking Solar heated pool featuring, Pebble Tec finish, enhanced with integrated glass beads and abalone shell for a radiant glow. The motorized Equinox louvered patio cover provides versatile outdoor living with integrated lighting, a sunshade, and rain sensor that automatically adjusts to changing weather. Built-in fire pit completes the serene outdoor setting. Inside the gourmet kitchen boasts Bosch appliances and granite counters. Comfort is paramount with dual-zone 2-stage HVAC Signature Series system, and 4 1/2in plantation shutters throughout. Custom entertainment center and Polk Audio speakers throughout the home for your entertainment enjoyment. Step into the primary suit with spa-like bath and unparalleled organization and style with California Closets, illuminated by LED lighting. 3 car garage has Epoxy Armor Systems custom cabinets and workbench. This home is in the top rated Washington school district, with local parks, walking trails and fishing along the canal. All of this and minutes to Sacramento's historic charm, Sutter Health Ball Park, Old Sugar Mill and local wineries. Lets make this home yours
Contact an agent
Home facts
- Year built:2002
- Listing ID #:225113044
- Added:1 day(s) ago
- Updated:September 04, 2025 at 08:39 PM
Rooms and interior
- Bedrooms:4
- Total bathrooms:3
- Full bathrooms:2
- Living area:2,732 sq. ft.
Heating and cooling
- Cooling:Ceiling Fan(s), Central
- Heating:Central
Structure and exterior
- Roof:Tile
- Year built:2002
- Building area:2,732 sq. ft.
- Lot area:0.15 Acres
Utilities
- Sewer:Public Sewer
Finances and disclosures
- Price:$849,000
- Price per sq. ft.:$310.76
New listings near 3535 St John Rd
- New
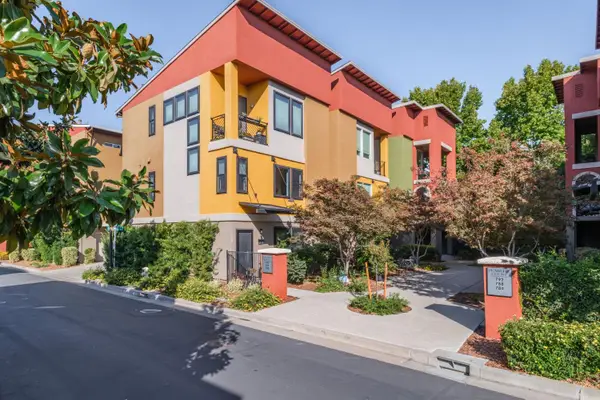 $465,000Active2 beds 2 baths1,302 sq. ft.
$465,000Active2 beds 2 baths1,302 sq. ft.785 Dolomite Court, West Sacramento, CA 95691
MLS# 225116426Listed by: GUIDE REAL ESTATE - Open Sat, 11am to 2pmNew
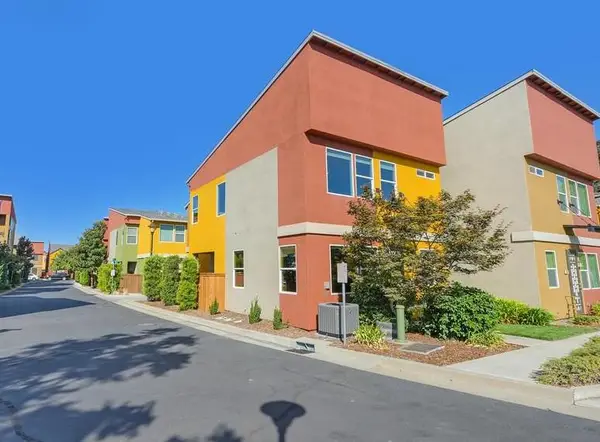 $525,000Active2 beds 3 baths1,401 sq. ft.
$525,000Active2 beds 3 baths1,401 sq. ft.845 Zinc Court, West Sacramento, CA 95691
MLS# 225107188Listed by: CONNECT REAL ESTATE WEST, INC. - New
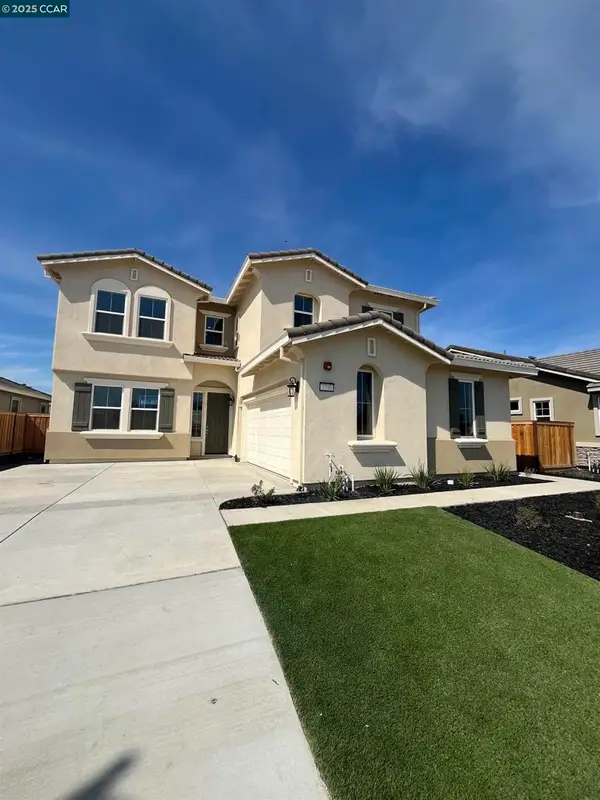 $829,000Active4 beds 4 baths3,123 sq. ft.
$829,000Active4 beds 4 baths3,123 sq. ft.2750 Moonflower Street, West Sacramento, CA 95691
MLS# 41110385Listed by: SEECON REALTY, INC - New
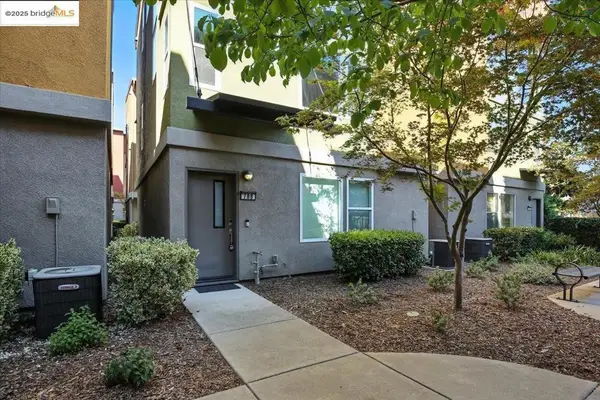 $449,900Active2 beds 2 baths1,302 sq. ft.
$449,900Active2 beds 2 baths1,302 sq. ft.788 Pearlite Ct, West Sacramento, CA 95691
MLS# 41110332Listed by: HOMECOIN.COM - New
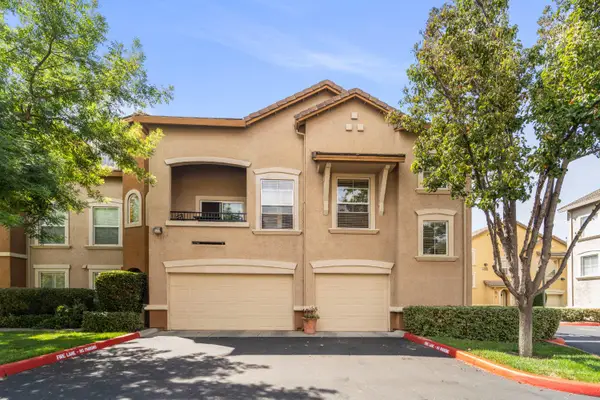 $415,000Active2 beds 2 baths1,519 sq. ft.
$415,000Active2 beds 2 baths1,519 sq. ft.1387 Milano Drive #1, West Sacramento, CA 95691
MLS# 225112480Listed by: EXP REALTY OF CALIFORNIA INC. - New
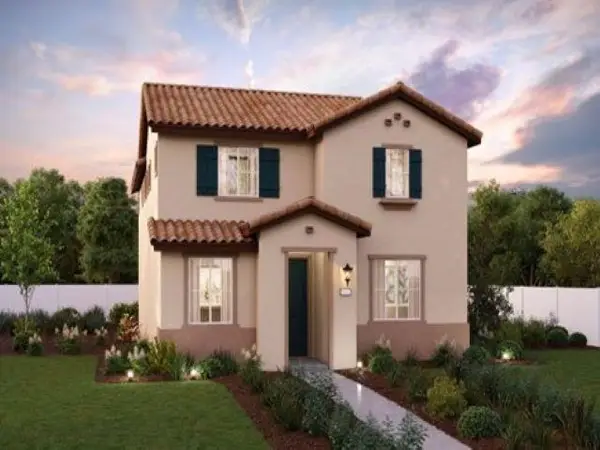 $624,920Active4 beds 3 baths2,146 sq. ft.
$624,920Active4 beds 3 baths2,146 sq. ft.764 Barrett Lake Road, West Sacramento, CA 95605
MLS# 225115852Listed by: PROVIDENTIAL INVESTMENTS - Open Sat, 11am to 2pmNew
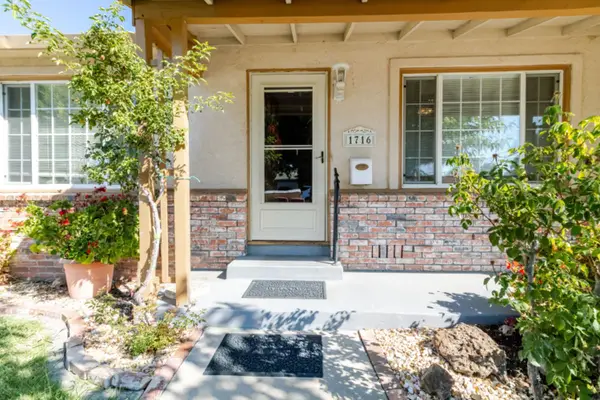 $375,000Active2 beds 1 baths1,006 sq. ft.
$375,000Active2 beds 1 baths1,006 sq. ft.1716 Rockrose Road, West Sacramento, CA 95691
MLS# 225115114Listed by: GUIDE REAL ESTATE - New
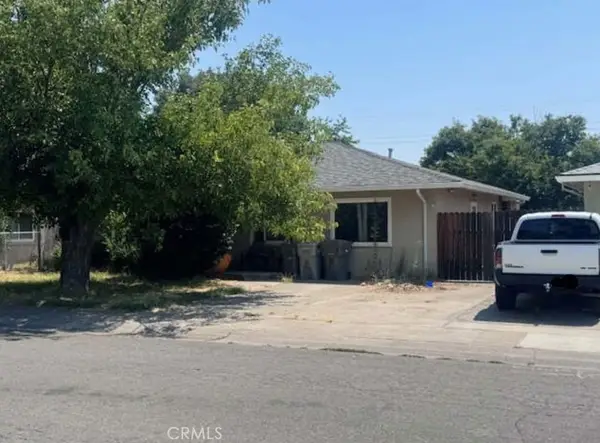 $333,750Active2 beds 2 baths887 sq. ft.
$333,750Active2 beds 2 baths887 sq. ft.431 Poplar Avenue, West Sacramento, CA 95691
MLS# SR25197771Listed by: SKYHILL PROPERTIES - New
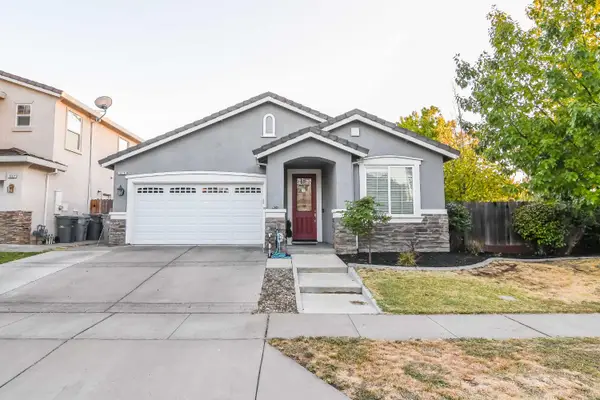 $639,999Active3 beds 2 baths1,656 sq. ft.
$639,999Active3 beds 2 baths1,656 sq. ft.1675 Greenbrier Road, West Sacramento, CA 95691
MLS# 225111920Listed by: KW SAC METRO
