4212 Par Five Drive, Westlake Village, CA 91362
Local realty services provided by:Better Homes and Gardens Real Estate Oak Valley
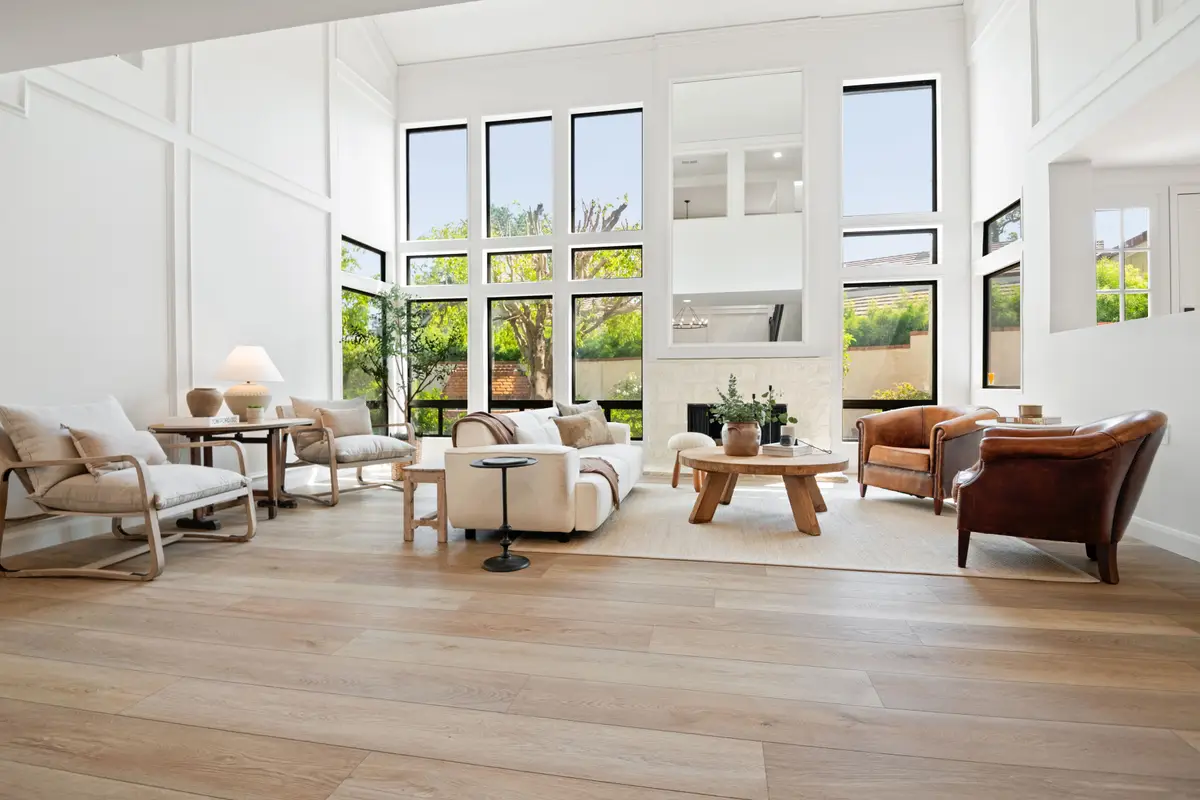


4212 Par Five Drive,Westlake Village, CA 91362
$1,795,000
- 3 Beds
- 3 Baths
- 2,572 sq. ft.
- Townhouse
- Active
Listed by:christine scholle
Office:sotheby's international realty
MLS#:225002838
Source:CRMLS
Price summary
- Price:$1,795,000
- Price per sq. ft.:$697.9
- Monthly HOA dues:$618
About this home
Introducing 4212 Par Five Drive ,an artfully reimagined residence nestled on the prestigious North Ranch Golf Course in Westlake Village. This former model has been refined where timeless design meets modern luxury. From the moment you enter, you're embraced in a sense of elevated sophistication soaring ceilings, expansive windows, and bespoke finishes define every inch of this thoughtfully reimagined space. The heart of the home is a designer kitchen worthy of any culinary enthusiast, appointed with handcrafted custom blended cabinetry, soft-close pull-outs, an expansive Island with white oak natural wood crowned with Tuscan Bronze marble quartz. Top-tier Monogram appliances including a built-in refrigerator and range are joined by a Wolf Professional Coffee System, microwave drawer, sleek to filler for elevated function, built in dishwasher, and all complemented with signature Champagne Bronze fixtures. The primary suite is a serene retreat, offering a spa-inspired bath wrapped in Chateau Carrara marble, custom white oak natural finish vanity finished with a striking slab porcelain top, marble flooring, a sculptural freestanding tub, and a crystal-clear 1/2-inch frameless blue edged cut glass shower enclosure. Secondary baths mirror this level of sophistication with Taj Mahal stone and large-format linen buff tile. Wide-plank luxury vinyl flooring flows seamlessly throughout the home, lending warmth and continuity to the elevated interiors. An 8-foot panoramic glass door opens to a private wrap-around patio your personal outdoor oasis complete with a brick walkway, cascading fountain, outdoor grill and a built-in fire pit designed for elegant evening entertaining. Inside, three fireplaces add ambiance and charm, while community amenities include a sparkling pool, spa, clubhouse, and neighborhood park just steps away. This is not just a home, it's a statement of refined lifestyle.
Contact an agent
Home facts
- Year built:1983
- Listing Id #:225002838
- Added:72 day(s) ago
- Updated:August 18, 2025 at 02:21 PM
Rooms and interior
- Bedrooms:3
- Total bathrooms:3
- Full bathrooms:2
- Half bathrooms:1
- Living area:2,572 sq. ft.
Heating and cooling
- Cooling:Central Air
- Heating:Fireplaces, Natural Gas
Structure and exterior
- Roof:Spanish Tile
- Year built:1983
- Building area:2,572 sq. ft.
- Lot area:0.06 Acres
Utilities
- Sewer:Public Sewer
Finances and disclosures
- Price:$1,795,000
- Price per sq. ft.:$697.9
New listings near 4212 Par Five Drive
- New
 $1,895,000Active5 beds 4 baths3,719 sq. ft.
$1,895,000Active5 beds 4 baths3,719 sq. ft.2461 Kirsten Lee Drive, Westlake Village, CA 91361
MLS# SR25181066Listed by: COLDWELL BANKER REALTY - New
 $1,895,000Active5 beds 4 baths3,719 sq. ft.
$1,895,000Active5 beds 4 baths3,719 sq. ft.2461 Kirsten Lee Drive, Westlake Village, CA 91361
MLS# SR25181066Listed by: COLDWELL BANKER REALTY - New
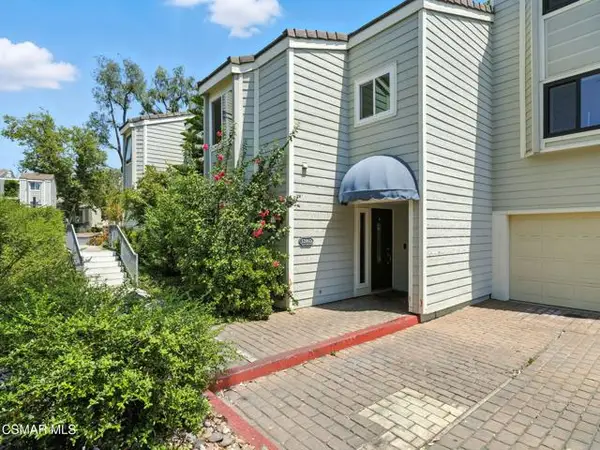 $1,100,000Active3 beds 3 baths1,818 sq. ft.
$1,100,000Active3 beds 3 baths1,818 sq. ft.1206 S Westlake Boulevard #D, Westlake Village, CA 91361
MLS# 225004172Listed by: CORCORAN ICON PROPERTIES - Open Mon, 12 to 1pmNew
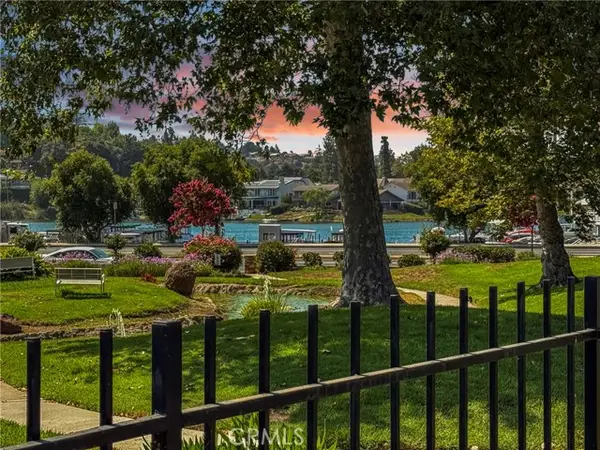 $825,000Active3 beds 2 baths1,364 sq. ft.
$825,000Active3 beds 2 baths1,364 sq. ft.3633 Summershore Lane, Westlake Village, CA 91361
MLS# SR25182598Listed by: RODEO REALTY - New
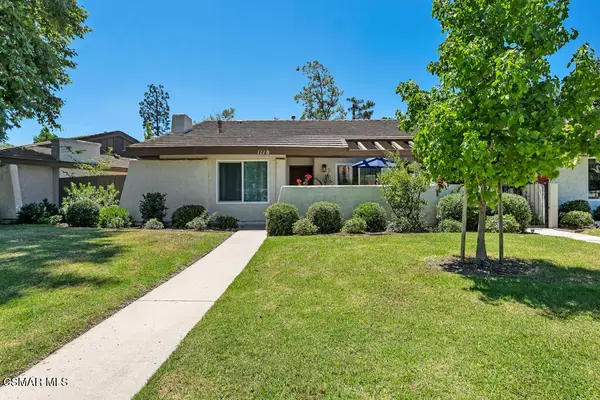 $799,000Active2 beds 2 baths1,149 sq. ft.
$799,000Active2 beds 2 baths1,149 sq. ft.1118 Bright Glen Circle, Westlake Village, CA 91361
MLS# 225004131Listed by: EXP REALTY OF CALIFORNIA INC - New
 $1,999,000Active4 beds 3 baths2,796 sq. ft.
$1,999,000Active4 beds 3 baths2,796 sq. ft.1731 Crooked Trail Place, Westlake Village, CA 91362
MLS# SR25180805Listed by: EQUITY UNION - New
 $650,000Active3 beds 2 baths1,020 sq. ft.
$650,000Active3 beds 2 baths1,020 sq. ft.1147 Landsburn Circle, Westlake Village, CA 91361
MLS# 225004077Listed by: DIRECT DLS  $8,999,000Active5 beds 5 baths7,782 sq. ft.
$8,999,000Active5 beds 5 baths7,782 sq. ft.2112 Trentham Road, Westlake Village, CA 91361
MLS# V1-30287Listed by: TRUSTED REAL ESTATE ENTERPRISES, INC.- New
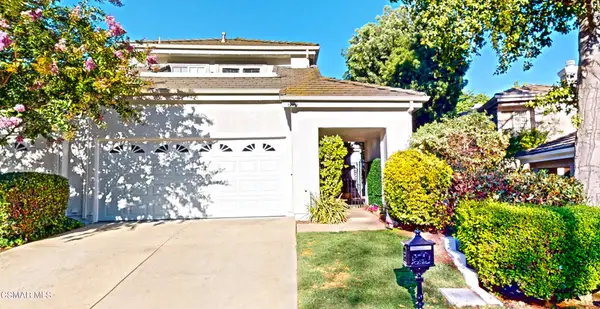 $1,175,000Active3 beds 3 baths2,438 sq. ft.
$1,175,000Active3 beds 3 baths2,438 sq. ft.972 Cedarcliff Court, Westlake Village, CA 91362
MLS# 225004065Listed by: AMERICAN HERITAGE REALTY - New
 $1,995,000Active4 beds 3 baths3,192 sq. ft.
$1,995,000Active4 beds 3 baths3,192 sq. ft.1660 Valecroft Avenue, Westlake Village, CA 91361
MLS# 225004051Listed by: ENGEL & VOELKERS, WESTLAKE VILLAGE

