4963 Summit View Drive, Westlake Village, CA 91362
Local realty services provided by:Better Homes and Gardens Real Estate Everything Real Estate
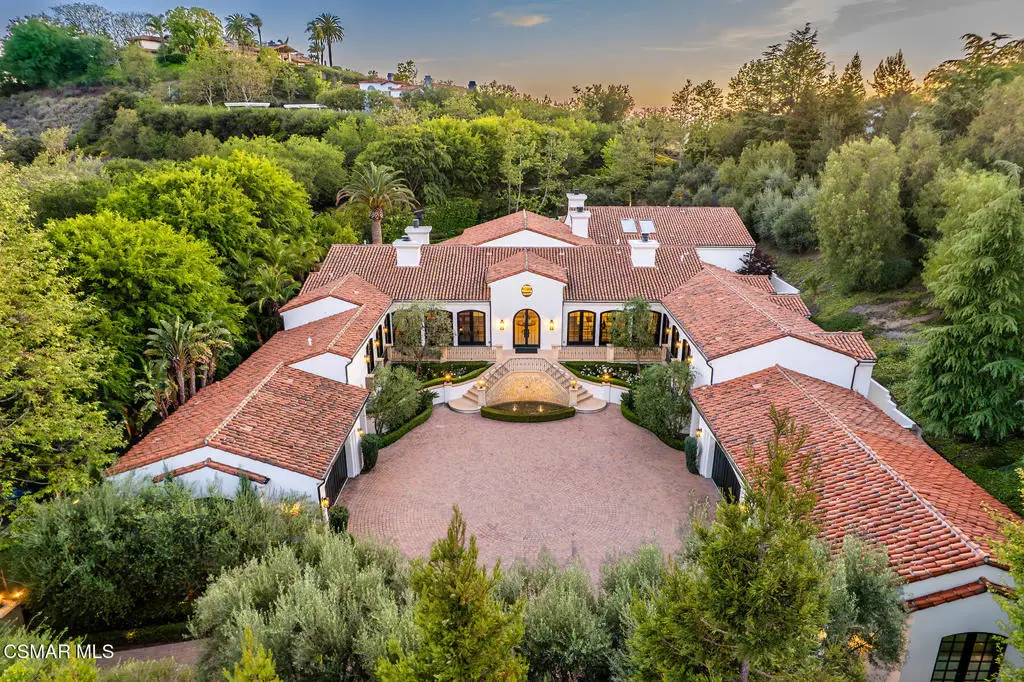
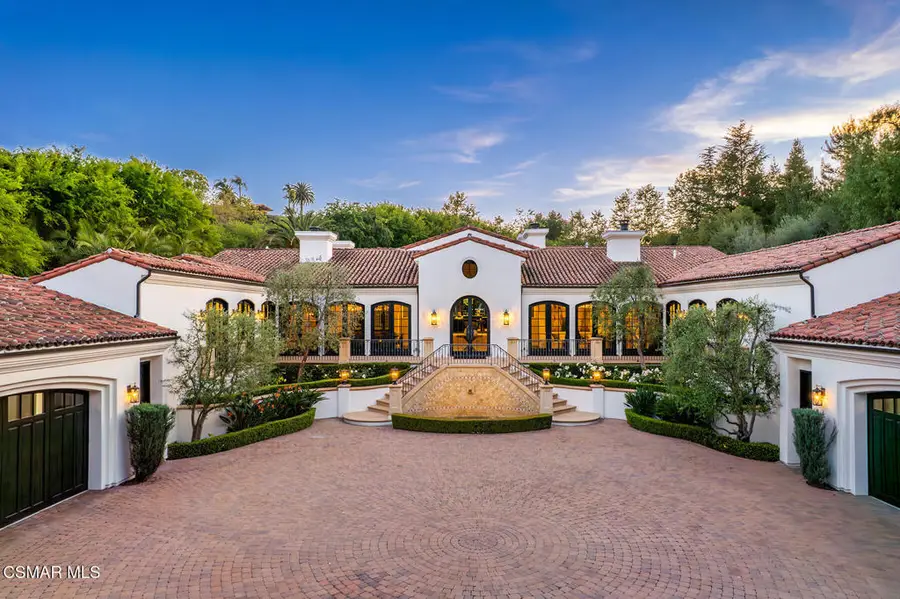

4963 Summit View Drive,Westlake Village, CA 91362
$10,995,000
- 5 Beds
- 7 Baths
- 8,783 sq. ft.
- Single family
- Active
Listed by:jordan cohen
Office:re/max one
MLS#:225002550
Source:CRMLS
Price summary
- Price:$10,995,000
- Price per sq. ft.:$1,251.85
- Monthly HOA dues:$983.33
About this home
Extraordinarily designed and RECENTLY reimagined Mediterranean villa with a prime cul-de-sac location in the exclusive guard gated community, North Ranch Country Club Estates. Extensively remodeled and meticulously maintained single story showplace! Freshly upgraded to include all new bathrooms, flooring, exterior improvements and much more to create an exceptional compound with complete privacy! Enter through newer private gates to an impressive courtyard surrounded by mature professional landscape. This estate home is truly second to none! The dramatic entry is graced with soaring wood ceilings and leads to 8783 square feet of split level single story living. The ''great room'' is simply jaw dropping with massive wood beamed ceilings, floor to ceiling stone fireplace, walk in wet bar with custom barreled ceiling, new wood floors and a custom built entertainment center. The primary suite is graced with a large sitting room, cathedral ceilings, separate massage room, beautifully finished massive walk in closet and an all new spa like bath with steam shower and fireplace. Outdoors you will find a remodeled pool and spa, new covered outdoor living room, barbecue center, drought tolerant landscape, stunning gardens and total privacy. Other features include a formal office/library, temperature controlled wine cellar, custom designed gym, four additional en-suite bedrooms, smart home system and an incredibly finished SIX gar garage. A true beauty exuding character and magnificent finishes throughout.
Contact an agent
Home facts
- Year built:2004
- Listing Id #:225002550
- Added:83 day(s) ago
- Updated:August 13, 2025 at 01:21 PM
Rooms and interior
- Bedrooms:5
- Total bathrooms:7
- Full bathrooms:5
- Half bathrooms:2
- Living area:8,783 sq. ft.
Heating and cooling
- Cooling:Central Air, Zoned
- Heating:Central Furnace, Natural Gas
Structure and exterior
- Roof:Tile
- Year built:2004
- Building area:8,783 sq. ft.
- Lot area:1.15 Acres
Utilities
- Sewer:Public Sewer
Finances and disclosures
- Price:$10,995,000
- Price per sq. ft.:$1,251.85
New listings near 4963 Summit View Drive
- New
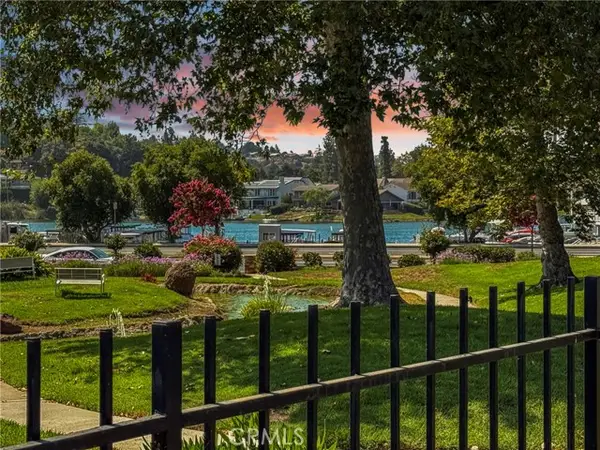 $825,000Active3 beds 2 baths1,364 sq. ft.
$825,000Active3 beds 2 baths1,364 sq. ft.3633 Summershore Lane, Westlake Village, CA 91361
MLS# CRSR25182598Listed by: RODEO REALTY - Open Sat, 1 to 4pmNew
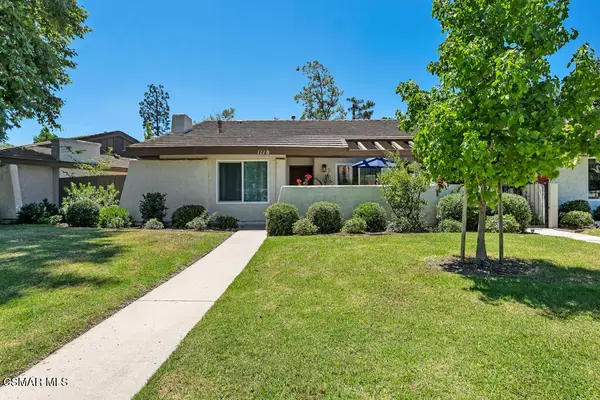 $799,000Active2 beds 2 baths1,149 sq. ft.
$799,000Active2 beds 2 baths1,149 sq. ft.1118 Bright Glen Circle, Westlake Village, CA 91361
MLS# 225004131Listed by: EXP REALTY OF CALIFORNIA INC - New
 $1,999,000Active4 beds 3 baths2,796 sq. ft.
$1,999,000Active4 beds 3 baths2,796 sq. ft.1731 Crooked Trail Place, Westlake Village, CA 91362
MLS# CRSR25180805Listed by: EQUITY UNION - New
 $650,000Active3 beds 2 baths1,020 sq. ft.
$650,000Active3 beds 2 baths1,020 sq. ft.1147 Landsburn Circle, Westlake Village, CA 91361
MLS# 225004077Listed by: DIRECT DLS  $8,999,000Active5 beds 5 baths7,782 sq. ft.
$8,999,000Active5 beds 5 baths7,782 sq. ft.2112 Trentham Road, Westlake Village, CA 91361
MLS# V1-30287Listed by: TRUSTED REAL ESTATE ENTERPRISES, INC.- Open Sun, 1 to 4pm
 $8,999,000Active5 beds 5 baths7,782 sq. ft.
$8,999,000Active5 beds 5 baths7,782 sq. ft.2112 Trentham Road, Westlake Village, CA 91361
MLS# V1-30287Listed by: TRUSTED REAL ESTATE ENTERPRISES, INC. - New
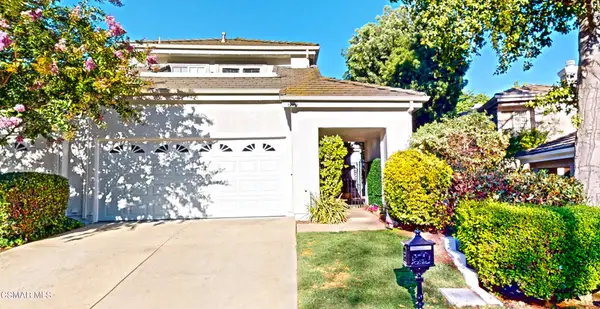 $1,175,000Active3 beds 3 baths2,438 sq. ft.
$1,175,000Active3 beds 3 baths2,438 sq. ft.972 Cedarcliff Court, Westlake Village, CA 91362
MLS# 225004065Listed by: AMERICAN HERITAGE REALTY - New
 $549,999Active2 beds 2 baths1,158 sq. ft.
$549,999Active2 beds 2 baths1,158 sq. ft.31568 Agoura Road #4, Westlake Village, CA 91361
MLS# CL25575971Listed by: AMALFI ESTATES - New
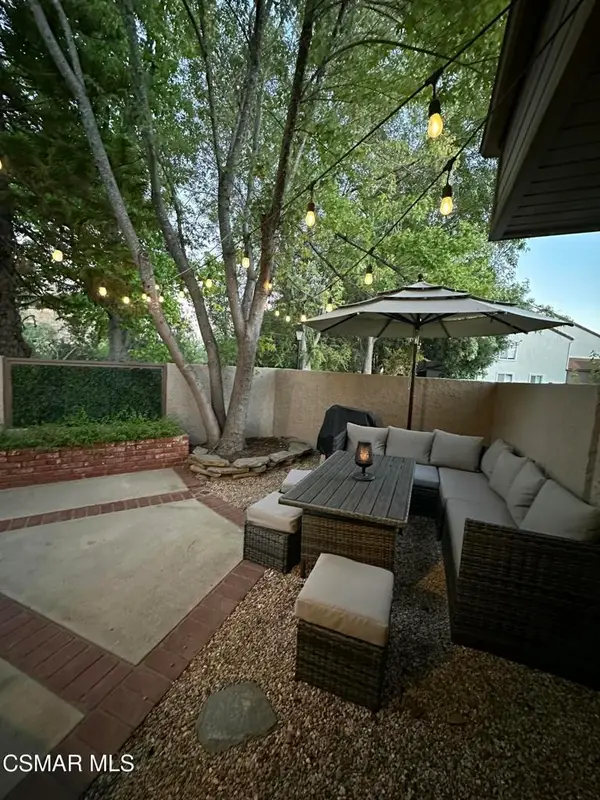 $810,000Active3 beds 3 baths1,332 sq. ft.
$810,000Active3 beds 3 baths1,332 sq. ft.895 Via Colinas, Westlake Village, CA 91362
MLS# 225004043Listed by: RE/MAX ONE - New
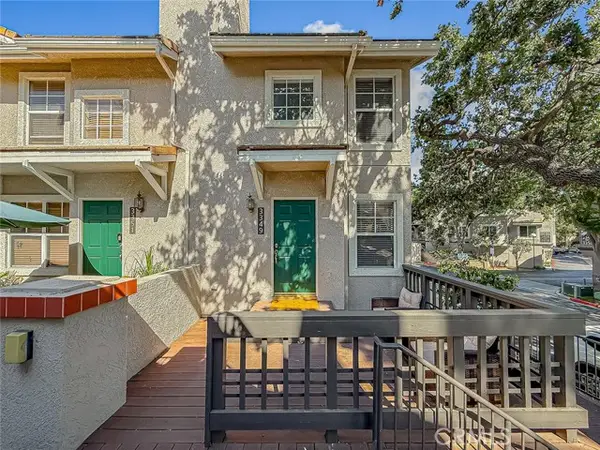 $659,000Active3 beds 3 baths1,280 sq. ft.
$659,000Active3 beds 3 baths1,280 sq. ft.3349 Holly Grove Street, Westlake Village, CA 91362
MLS# CRRS25176658Listed by: EQUITY CALIFORNIA REAL ESTATE

