4161 Kapaka Lane, Wheatland, CA 95692
Local realty services provided by:Better Homes and Gardens Real Estate Royal & Associates
4161 Kapaka Lane,Wheatland, CA 95692
$942,000
- 4 Beds
- 3 Baths
- 2,298 sq. ft.
- Single family
- Active
Listed by: debra olson
Office: redfin corporation
MLS#:225138183
Source:MFMLS
Price summary
- Price:$942,000
- Price per sq. ft.:$409.92
About this home
Own the Dream. With a motivated seller and recent price adjustment, this home presents a rare opportunity to create your dream space while building long term value. Discover 10.2 acres of peaceful country living with panoramic views of the Sutter Buttes. This property blends modern comfort with rural freedom, offering space to relax, create, and live sustainably. Behind grand iron entry doors, a bright, freshly painted interior welcomes you in. The custom kitchen features maple cabinetry, granite counters, and thoughtful details for effortless entertaining. A dual-zone smart HVAC keeps you comfortable year-round. Outside, enjoy your own backyard resort 6.5-ft pool with waterfall and spa perfect for unwinding or stargazing. Mature trees, fruit orchards, irrigated gardens, and pens for chickens, goats, and emus bring farm-to-table living to life. A 1,500 sq. ft. shop with roll-up doors, 240V power, and built-ins is ideal for hobbies or storage. With 52 owned solar panels, private well, dual propane tanks, and a 25kW Generac generator, you'll enjoy energy independence and peace of mind. Nestled in a friendly rural community near local schools, this is more than a home it's a self-sufficient lifestyle surrounded by beauty and possibility. Now is the time.
Contact an agent
Home facts
- Year built:2005
- Listing ID #:225138183
- Added:142 day(s) ago
- Updated:November 15, 2025 at 01:46 AM
Rooms and interior
- Bedrooms:4
- Total bathrooms:3
- Full bathrooms:2
- Living area:2,298 sq. ft.
Heating and cooling
- Cooling:Ceiling Fan(s), Central
- Heating:Central, Fireplace Insert, Fireplace(s), Propane
Structure and exterior
- Roof:Composition Shingle
- Year built:2005
- Building area:2,298 sq. ft.
- Lot area:10.27 Acres
Utilities
- Sewer:Septic System
Finances and disclosures
- Price:$942,000
- Price per sq. ft.:$409.92
New listings near 4161 Kapaka Lane
- New
 $199,900Active10 Acres
$199,900Active10 Acres0 Camp Far West Road, Wheatland, CA 95692
MLS# 225143651Listed by: GOOD HOME REAL ESTATE - New
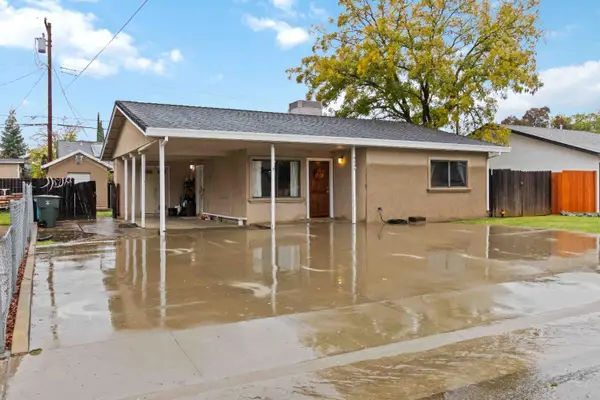 $379,000Active3 beds 1 baths938 sq. ft.
$379,000Active3 beds 1 baths938 sq. ft.309 Olive Street, Wheatland, CA 95692
MLS# 225131064Listed by: REALTY ONE GROUP COMPLETE - New
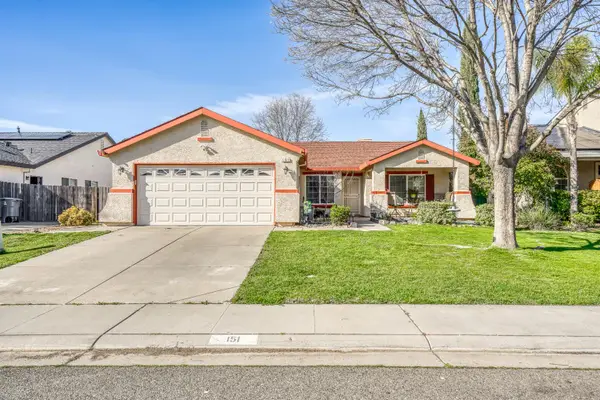 $424,000Active3 beds 2 baths1,324 sq. ft.
$424,000Active3 beds 2 baths1,324 sq. ft.151 Hudson Way, Wheatland, CA 95692
MLS# 225140207Listed by: NICK SADEK SOTHEBY'S INTERNATIONAL REALTY 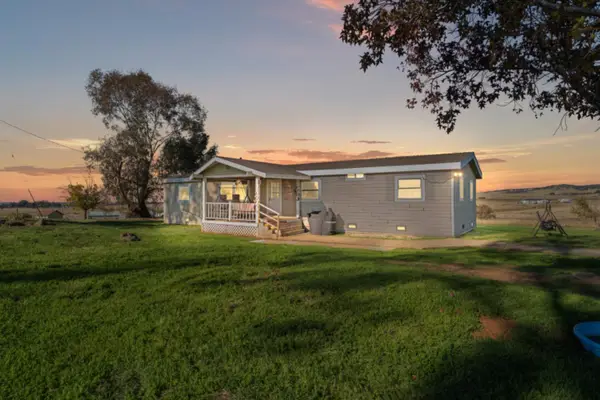 $475,000Pending3 beds 2 baths1,664 sq. ft.
$475,000Pending3 beds 2 baths1,664 sq. ft.3455 Hokan Lane, Wheatland, CA 95692
MLS# 225137865Listed by: EXP REALTY OF CALIFORNIA, INC.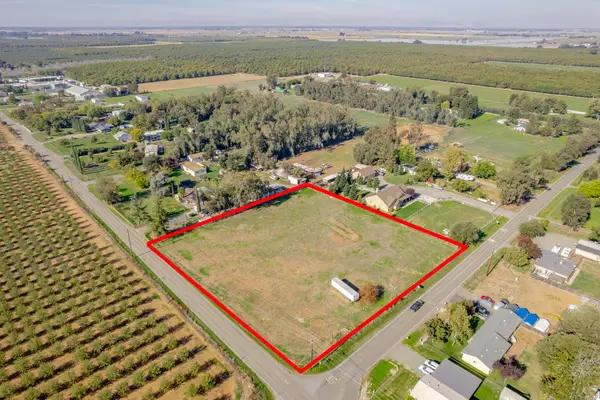 $205,000Pending2.5 Acres
$205,000Pending2.5 Acres1612 Oakley Lane, Wheatland, CA 95692
MLS# 225139559Listed by: AMERICAN HOME REALTY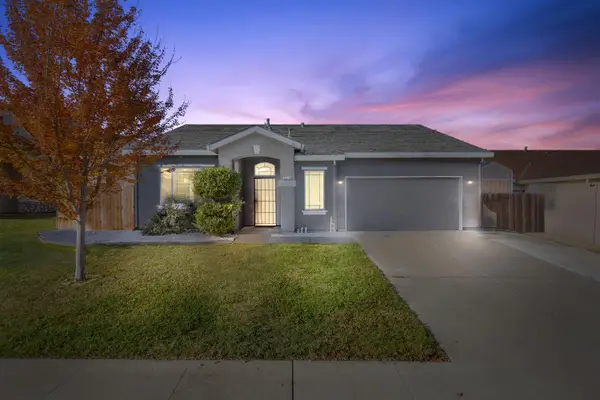 $450,000Pending3 beds 2 baths1,733 sq. ft.
$450,000Pending3 beds 2 baths1,733 sq. ft.114 Hudson Ct., Wheatland, CA 95692
MLS# 225138919Listed by: LPT REALTY, INC $1,050,000Active3 beds 3 baths3,880 sq. ft.
$1,050,000Active3 beds 3 baths3,880 sq. ft.3482 Hokan, Wheatland, CA 95692
MLS# PW25250937Listed by: HOME SAVER REALTY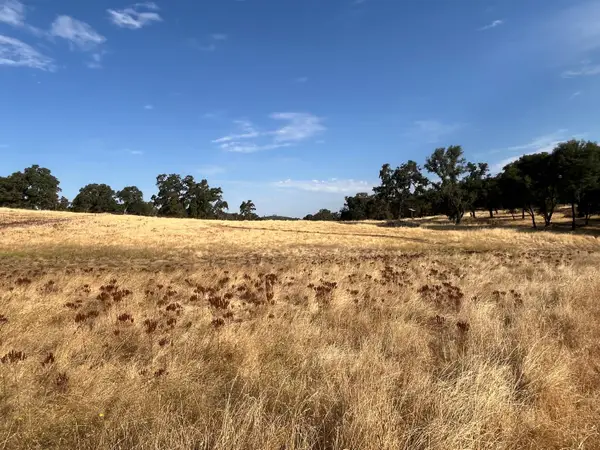 $299,000Active19.5 Acres
$299,000Active19.5 Acres29600 Mccourtney Road, Wheatland, CA 95692
MLS# 225132198Listed by: CORE REAL ESTATE BROKERAGE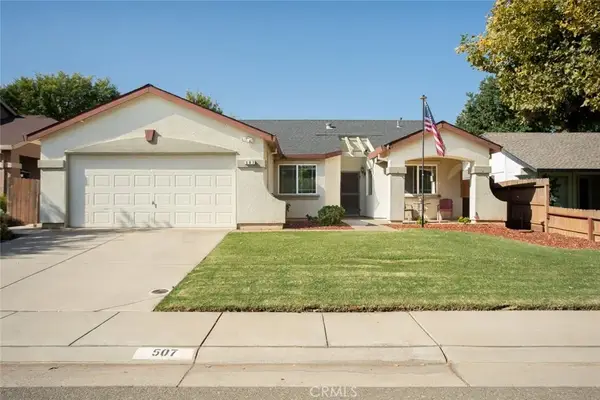 $435,000Active3 beds 2 baths1,506 sq. ft.
$435,000Active3 beds 2 baths1,506 sq. ft.507 Bowers, Wheatland, CA 95692
MLS# OR25228514Listed by: NEXTHOME CAMPBELL REALTY $370,000Active3 beds 2 baths1,080 sq. ft.
$370,000Active3 beds 2 baths1,080 sq. ft.280 G Street, Wheatland, CA 95692
MLS# 225125555Listed by: CENTURY 21 SELECT REAL ESTATE
