7532 Camp Far West Road, Wheatland, CA 95681
Local realty services provided by:Better Homes and Gardens Real Estate Royal & Associates
7532 Camp Far West Road,Wheatland, CA 95681
$615,000
- 3 Beds
- 1 Baths
- 1,195 sq. ft.
- Single family
- Pending
Upcoming open houses
- Sat, Nov 1512:00 pm - 02:00 pm
- Sun, Nov 1612:00 pm - 02:00 pm
Listed by: megan silva, scott d brown
Office: re/max gold
MLS#:225125524
Source:MFMLS
Price summary
- Price:$615,000
- Price per sq. ft.:$514.64
About this home
A gorgeous 10-acre ranch-style property where opportunities abound. Featuring a newly constructed home with breathtaking views of the rolling hills and the Sutter Buttes. With abundance of acreage, there's room to build a shop, barn, animal stalls, or more, making this property perfect for livestock, recreation, or all your toys. This thoughtfully designed modern farmhouse showcases high-end details throughout, including Taj Mahal Quartzite counters, a classic farmhouse sink overlooking the hills, stunning hardware, smooth textured walls, durable engineered hardwood flooring, and an incredible laundry room complete with counters, storage cabinets, and closets that make daily living practical and organized. Enjoy the landscaped front yard with stamped walkways and backyard with a tasteful California Room. Built to last, this home features a durable 50-year roof. The property also features a seasonal pond, 50 Amp plug for EV charging, and RV hookups. Additionally, it is already approved for a second septic system to accommodate a larger second home if desired. With limitless possibilities to expand and customize, this brand-new home is a serene retreat.
Contact an agent
Home facts
- Year built:2025
- Listing ID #:225125524
- Added:50 day(s) ago
- Updated:November 15, 2025 at 04:46 AM
Rooms and interior
- Bedrooms:3
- Total bathrooms:1
- Full bathrooms:1
- Living area:1,195 sq. ft.
Heating and cooling
- Cooling:Ceiling Fan(s), Central
- Heating:Central, Hot Water, Propane
Structure and exterior
- Roof:Composition Shingle
- Year built:2025
- Building area:1,195 sq. ft.
- Lot area:10 Acres
Utilities
- Sewer:Engineered Septic, Private Sewer, Septic Connected, Septic Pump, Septic System
Finances and disclosures
- Price:$615,000
- Price per sq. ft.:$514.64
New listings near 7532 Camp Far West Road
- New
 $199,900Active10 Acres
$199,900Active10 Acres0 Camp Far West Road, Wheatland, CA 95692
MLS# 225143651Listed by: GOOD HOME REAL ESTATE - New
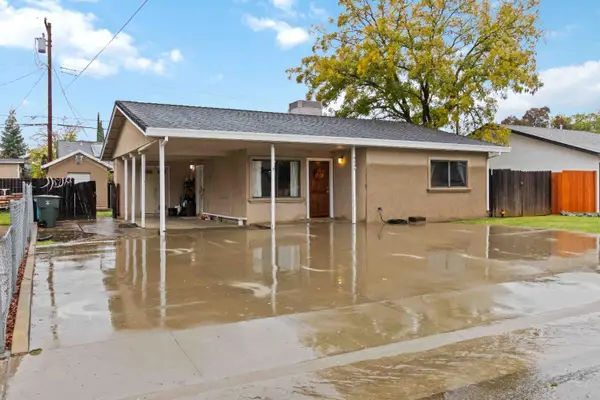 $379,000Active3 beds 1 baths938 sq. ft.
$379,000Active3 beds 1 baths938 sq. ft.309 Olive Street, Wheatland, CA 95692
MLS# 225131064Listed by: REALTY ONE GROUP COMPLETE - New
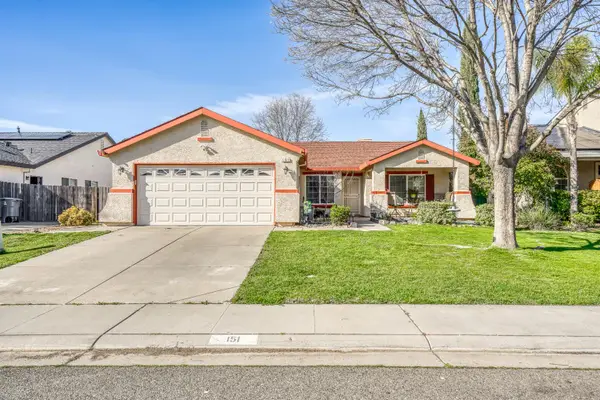 $424,000Active3 beds 2 baths1,324 sq. ft.
$424,000Active3 beds 2 baths1,324 sq. ft.151 Hudson Way, Wheatland, CA 95692
MLS# 225140207Listed by: NICK SADEK SOTHEBY'S INTERNATIONAL REALTY 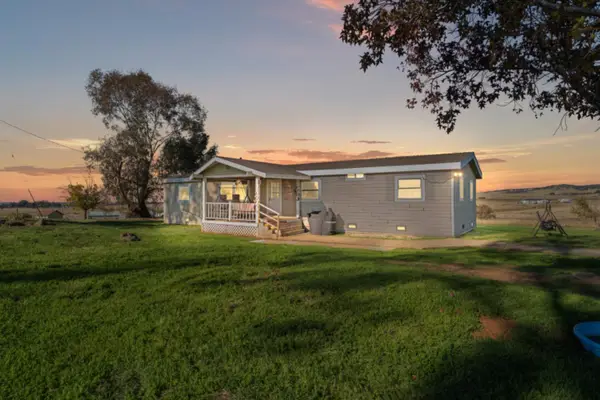 $475,000Pending3 beds 2 baths1,664 sq. ft.
$475,000Pending3 beds 2 baths1,664 sq. ft.3455 Hokan Lane, Wheatland, CA 95692
MLS# 225137865Listed by: EXP REALTY OF CALIFORNIA, INC.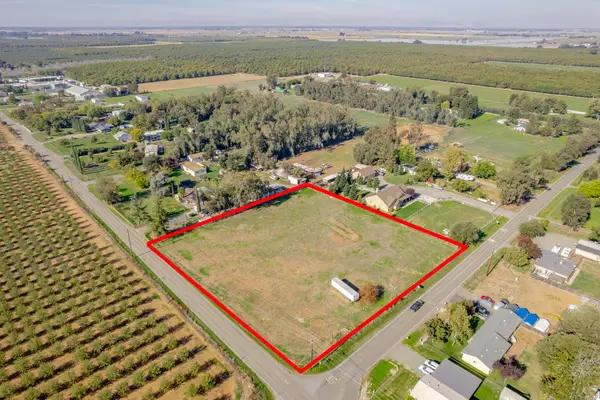 $205,000Pending2.5 Acres
$205,000Pending2.5 Acres1612 Oakley Lane, Wheatland, CA 95692
MLS# 225139559Listed by: AMERICAN HOME REALTY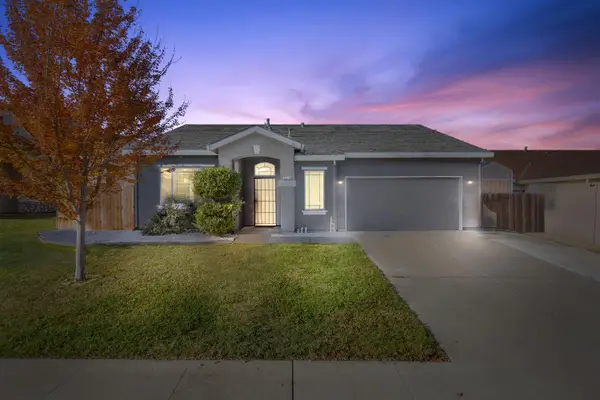 $450,000Pending3 beds 2 baths1,733 sq. ft.
$450,000Pending3 beds 2 baths1,733 sq. ft.114 Hudson Ct., Wheatland, CA 95692
MLS# 225138919Listed by: LPT REALTY, INC $1,050,000Active3 beds 3 baths3,880 sq. ft.
$1,050,000Active3 beds 3 baths3,880 sq. ft.3482 Hokan, Wheatland, CA 95692
MLS# PW25250937Listed by: HOME SAVER REALTY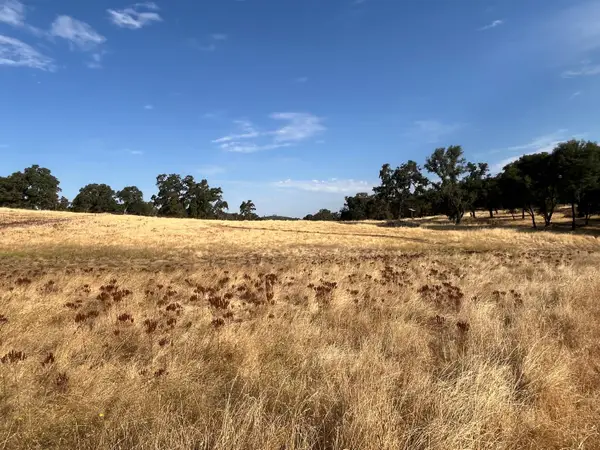 $299,000Active19.5 Acres
$299,000Active19.5 Acres29600 Mccourtney Road, Wheatland, CA 95692
MLS# 225132198Listed by: CORE REAL ESTATE BROKERAGE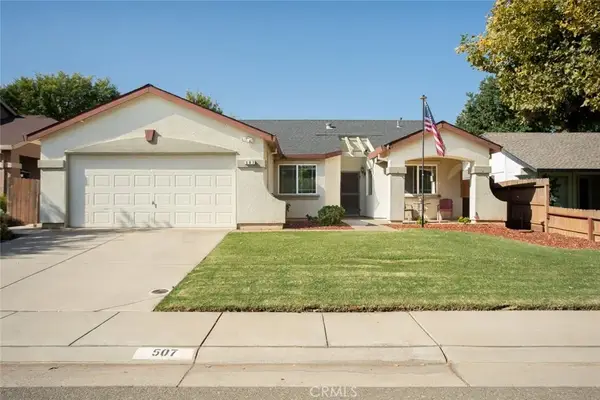 $435,000Active3 beds 2 baths1,506 sq. ft.
$435,000Active3 beds 2 baths1,506 sq. ft.507 Bowers, Wheatland, CA 95692
MLS# OR25228514Listed by: NEXTHOME CAMPBELL REALTY $370,000Active3 beds 2 baths1,080 sq. ft.
$370,000Active3 beds 2 baths1,080 sq. ft.280 G Street, Wheatland, CA 95692
MLS# 225125555Listed by: CENTURY 21 SELECT REAL ESTATE
