10742 Alclad Avenue, Whittier, CA 90605
Local realty services provided by:Better Homes and Gardens Real Estate Napolitano & Associates
Listed by:ruth velazquez
Office:re/max dynasty
MLS#:PW25159577
Source:San Diego MLS via CRMLS
Price summary
- Price:$910,000
- Price per sq. ft.:$561.04
About this home
Remodeled Residence READY TO MOVE IN AND MAKE IT HOME SWEET HOME...Welcome to 10742 Alclad Avenue, Whittier a beautifully upgraded 3-bedroom, 2-bath-(1 Full Main Bathroom and 3/4 Master Bathroom) home tucked away on a quiet cul-de-sac in a desirable neighborhood with top-rated schools. This turnkey residence features an open floor plan with luxury SPC flooring, recessed lighting, fresh paint, central air and heat, and new windows throughout. The remodeled kitchen boasts quartz countertops and upgraded cabinets, seamlessly connected to the dining areaperfect for everyday living and entertaining. Both bathrooms have been tastefully updated with modern vanities, sleek tile finishes, and updated fixtures. In addition to the three bedrooms, the home includes a separate studyideal for a home office, creative space, or NexGen area for parents or grandparentsand a spacious family room that opens directly to the covered patio, providing excellent indoor-outdoor flow for relaxing or hosting gatherings. Located just minutes from parks, bike trails, shopping, golf courses, and the Candlewood Country Club, with easy access to major freewaysthis Remodeled Residence truly has what is needed to Make It Home Sweet Home. Dont miss your chance to make it yours!...Disclaimer: Broker and Broker's agents do not represent or guarantee accuracy of the square footage, bedroom/bathroom count, lot size or lot lines/ dimensions, permitted or unpermitted spaces, school boundary lines or eligibility, or other information concerning the conditions or features of the property. Buyer and Buyers Agent is a
Contact an agent
Home facts
- Year built:1962
- Listing ID #:PW25159577
- Added:65 day(s) ago
- Updated:September 29, 2025 at 07:35 AM
Rooms and interior
- Bedrooms:3
- Total bathrooms:2
- Full bathrooms:2
- Living area:1,622 sq. ft.
Heating and cooling
- Cooling:Central Forced Air
- Heating:Forced Air Unit
Structure and exterior
- Roof:Composition
- Year built:1962
- Building area:1,622 sq. ft.
Utilities
- Water:Private, Water Available, Water Connected
- Sewer:Public Sewer, Sewer Available, Sewer Connected
Finances and disclosures
- Price:$910,000
- Price per sq. ft.:$561.04
New listings near 10742 Alclad Avenue
- New
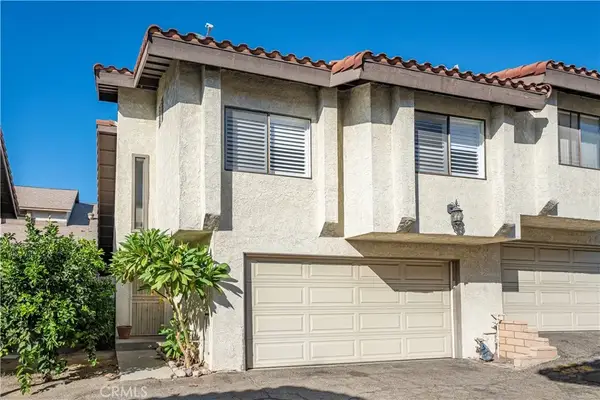 $655,000Active3 beds 3 baths1,245 sq. ft.
$655,000Active3 beds 3 baths1,245 sq. ft.5577 Pioneer #5, Whittier, CA 90601
MLS# PW25226238Listed by: SYNERGY REAL ESTATE - New
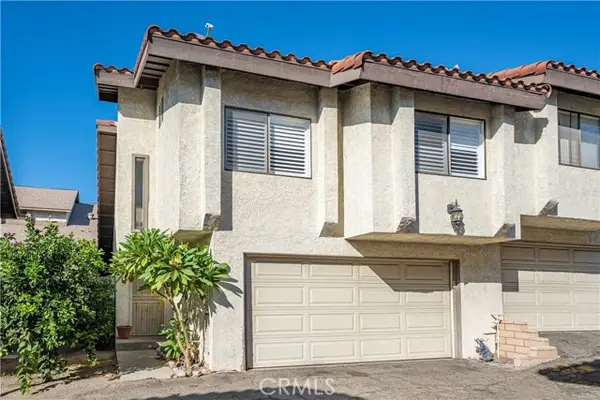 $655,000Active3 beds 3 baths1,245 sq. ft.
$655,000Active3 beds 3 baths1,245 sq. ft.5577 Pioneer #5, Whittier, CA 90601
MLS# CRPW25226238Listed by: SYNERGY REAL ESTATE - New
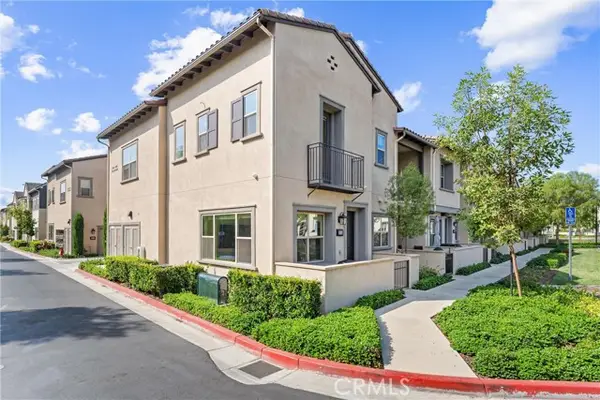 $609,000Active1 beds 2 baths822 sq. ft.
$609,000Active1 beds 2 baths822 sq. ft.12112 Blue Sky Court, Whittier, CA 90602
MLS# CROC25225058Listed by: REALTY ONE GROUP WEST - New
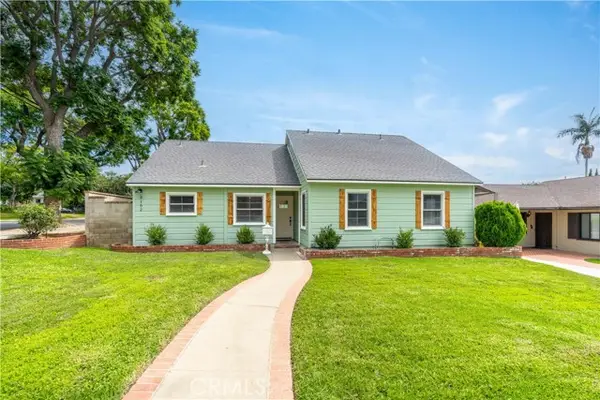 $974,900Active4 beds 2 baths1,496 sq. ft.
$974,900Active4 beds 2 baths1,496 sq. ft.8102 Elden Avenue, Whittier, CA 90605
MLS# CRDW25223616Listed by: REALTY CONNECTION GROUP - New
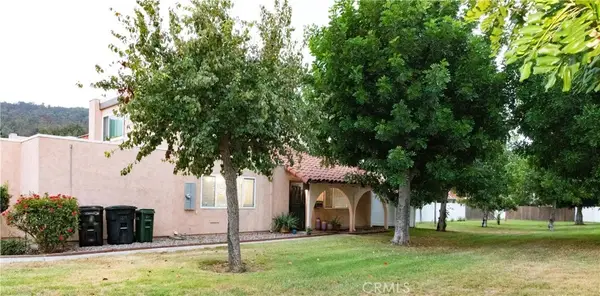 $690,000Active3 beds 2 baths1,450 sq. ft.
$690,000Active3 beds 2 baths1,450 sq. ft.1859 Via Bandera, Whittier, CA 90601
MLS# DW25224337Listed by: REAL BROKER - New
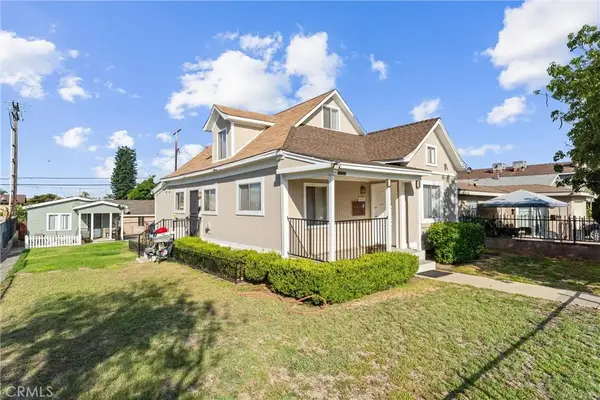 $685,000Active3 beds 4 baths
$685,000Active3 beds 4 baths6741 Newlin Avenue, Whittier, CA 90601
MLS# PW25217723Listed by: T.N.G. REAL ESTATE CONSULTANTS - New
 $848,000Active4 beds 2 baths1,922 sq. ft.
$848,000Active4 beds 2 baths1,922 sq. ft.12020 Tigrina, Whittier, CA 90604
MLS# PW25225952Listed by: T.N.G. REAL ESTATE CONSULTANTS - New
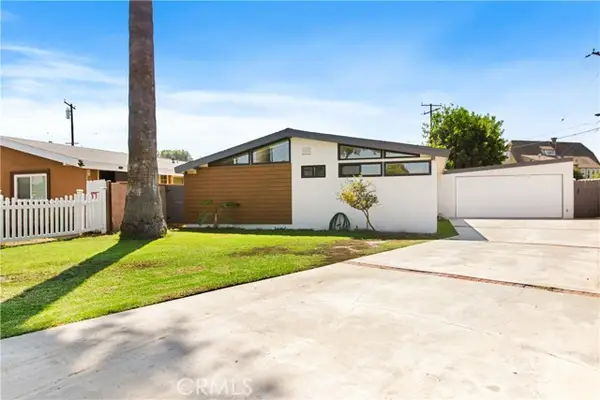 $895,000Active4 beds 2 baths1,334 sq. ft.
$895,000Active4 beds 2 baths1,334 sq. ft.14042 Hawes, Whittier, CA 90605
MLS# CRDW25216784Listed by: THE STANDARD ESTATES - New
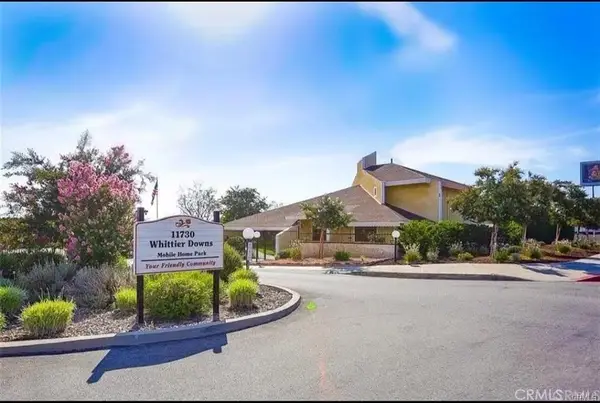 $159,000Active2 beds 2 baths1,800 sq. ft.
$159,000Active2 beds 2 baths1,800 sq. ft.11730 Whittier #39, Whittier, CA 90601
MLS# PW25224447Listed by: T.N.G. REAL ESTATE CONSULTANTS - New
 $685,000Active-- beds -- baths2,200 sq. ft.
$685,000Active-- beds -- baths2,200 sq. ft.6741 6745 Newlin Avenue, Whittier, CA 90601
MLS# PW25217723Listed by: T.N.G. REAL ESTATE CONSULTANTS
