11849 Cog Hill Drive, Whittier, CA 90601
Local realty services provided by:Better Homes and Gardens Real Estate Royal & Associates
11849 Cog Hill Drive,Whittier, CA 90601
$1,299,000
- 4 Beds
- 3 Baths
- 2,428 sq. ft.
- Single family
- Active
Listed by:luis ruiz
Office:lar realty, inc.
MLS#:CL25592989
Source:CA_BRIDGEMLS
Price summary
- Price:$1,299,000
- Price per sq. ft.:$535.01
- Monthly HOA dues:$75
About this home
Welcome to 11849 Cog Hill Drive, a beautifully maintained 4-bed, 3-bath residence in the coveted Spyglass community of Whittier. With 2,428 sq ft of living space on a 7,500+ sq ft lot, this home offers the perfect balance of elegance, comfort, and modern updates. Step inside to soaring ceilings, abundant natural light, and an open floor plan designed for both everyday living and entertaining. The formal living and dining areas flow seamlessly into a spacious family room anchored by a fireplace. The updated kitchen features quality cabinetry, stone counters, stainless-steel appliances, and direct access to the backyard. Upstairs, you'll find generously sized bedrooms, including a primary suite retreat with vaulted ceilings, walk-in closet, and spa-style bath. Additional highlights include upgraded flooring, designer fixtures, and a three-car garage with plenty of storage. The outdoor space is equally impressive, to enjoy a private backyard ideal for gatherings, relaxation, or simply taking in hillside breezes. Situated in a well-kept HOA neighborhood with low monthly dues, residents benefit from manicured common areas, hillside maintenance, and a true sense of community. Located near award-winning schools, hiking trails, shopping, and freeway access, this property combines suburba
Contact an agent
Home facts
- Year built:1979
- Listing ID #:CL25592989
- Added:1 day(s) ago
- Updated:September 18, 2025 at 04:54 PM
Rooms and interior
- Bedrooms:4
- Total bathrooms:3
- Full bathrooms:3
- Living area:2,428 sq. ft.
Heating and cooling
- Cooling:Central Air
- Heating:Central
Structure and exterior
- Year built:1979
- Building area:2,428 sq. ft.
- Lot area:0.17 Acres
Finances and disclosures
- Price:$1,299,000
- Price per sq. ft.:$535.01
New listings near 11849 Cog Hill Drive
- New
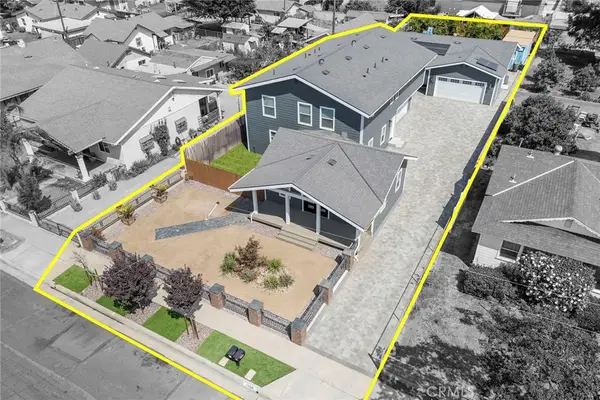 $1,799,999Active7 beds 6 baths4,200 sq. ft.
$1,799,999Active7 beds 6 baths4,200 sq. ft.11828 S Louis Avenue, Whittier, CA 90605
MLS# PW25217277Listed by: BHHS CA PROPERTIES - New
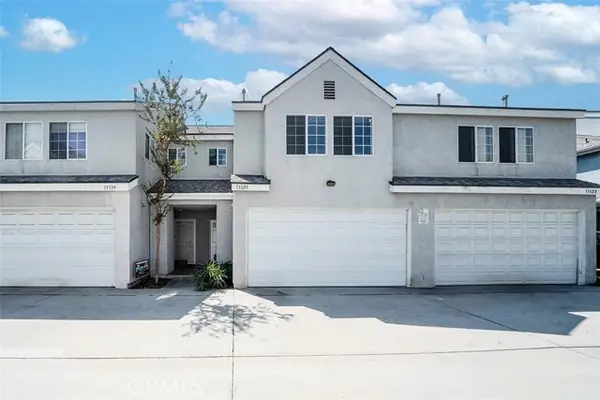 $629,888Active2 beds 3 baths1,345 sq. ft.
$629,888Active2 beds 3 baths1,345 sq. ft.13328 Citicourt Lane, Whittier, CA 90602
MLS# CRPW25220074Listed by: KOJAM REALTY & INVESTMENTS - New
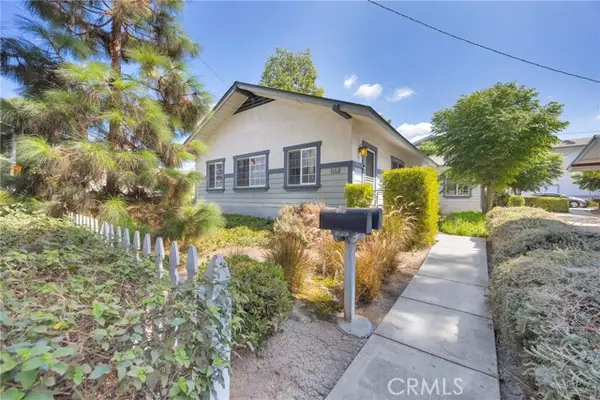 $1,099,000Active6 beds 4 baths2,477 sq. ft.
$1,099,000Active6 beds 4 baths2,477 sq. ft.7602 Pickering Avenue, Whittier, CA 90602
MLS# PW25220386Listed by: ERA NORTH ORANGE COUNTY - New
 $1,099,000Active6 beds 4 baths2,477 sq. ft.
$1,099,000Active6 beds 4 baths2,477 sq. ft.7602 7604 Pickering Avenue, Whittier, CA 90602
MLS# PW25220386Listed by: ERA NORTH ORANGE COUNTY - New
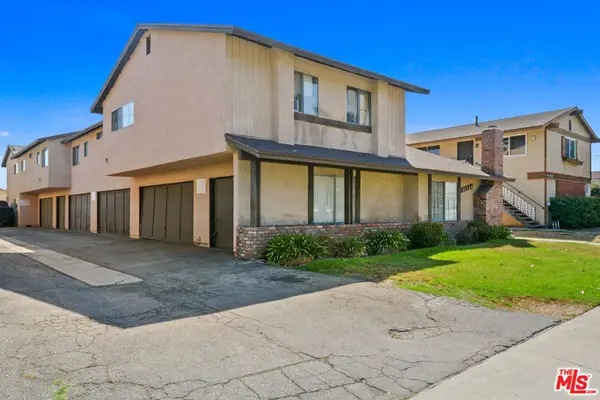 $1,250,000Active11 beds 11 baths4,739 sq. ft.
$1,250,000Active11 beds 11 baths4,739 sq. ft.11244 La Mirada Boulevard, Whittier, CA 90604
MLS# 25594497Listed by: REMAX COMMERCIAL AND INVESTMENT REALTY - New
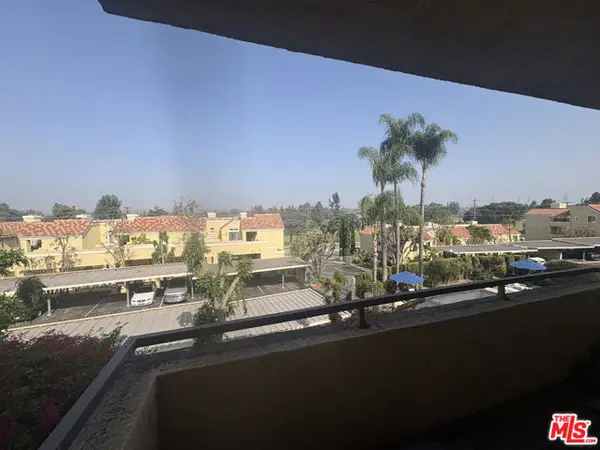 $415,000Active2 beds 1 baths857 sq. ft.
$415,000Active2 beds 1 baths857 sq. ft.4512 Workman Mill Road #215, Whittier, CA 90601
MLS# CL25593793Listed by: LAR REALTY, INC. - New
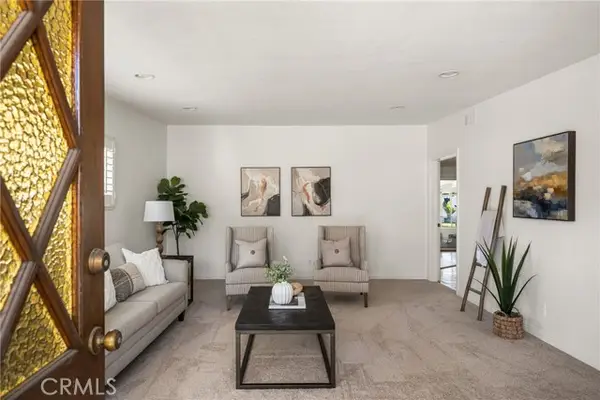 $799,000Active3 beds 2 baths1,560 sq. ft.
$799,000Active3 beds 2 baths1,560 sq. ft.15510 Hornell Street, Whittier, CA 90604
MLS# CROC25218378Listed by: FIRST TEAM REAL ESTATE - New
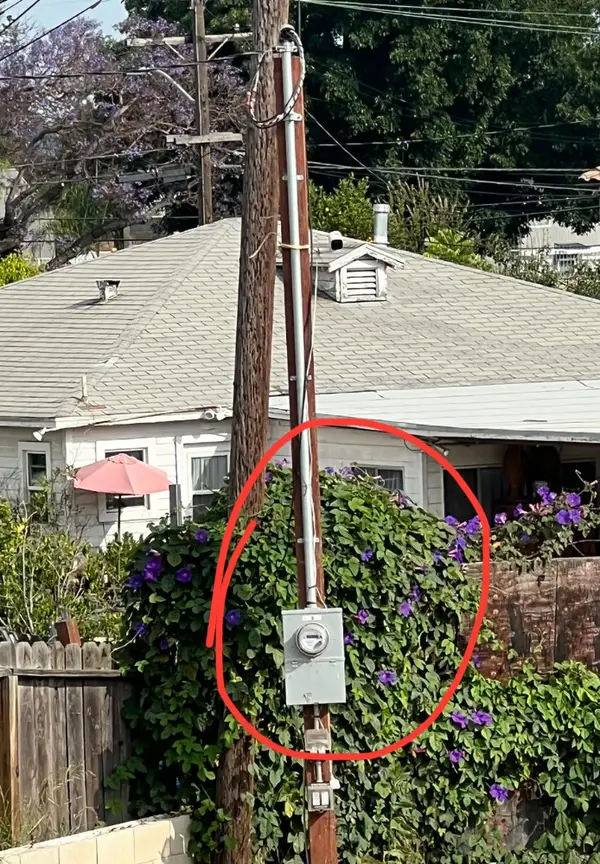 $570,000Active0.13 Acres
$570,000Active0.13 Acres13828 Crewe Street, Whittier, CA 90605
MLS# CRSB25217646Listed by: REDFIN CORPORATION - New
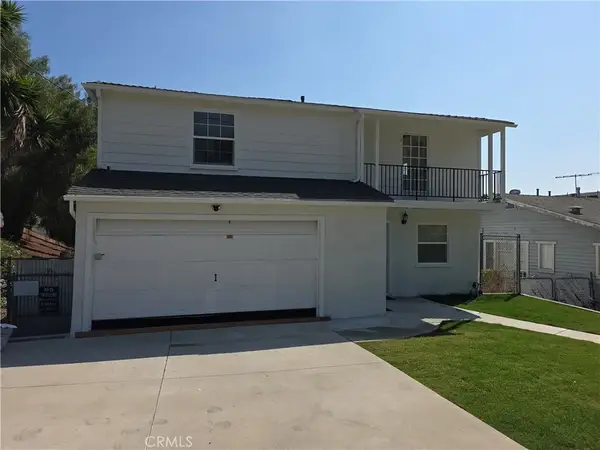 $955,000Active2 beds -- baths
$955,000Active2 beds -- baths13664 Earlham, Whittier, CA 90602
MLS# RS25218947Listed by: MANNA REALTY
