14013 Chestnut St., Whittier, CA 90605
Local realty services provided by:Better Homes and Gardens Real Estate Napolitano & Associates
14013 Chestnut St.,Whittier, CA 90605
$889,900
- 3 Beds
- 2 Baths
- 1,324 sq. ft.
- Single family
- Active
Listed by:ramon sanchez
Office:century 21 allstars
MLS#:DW25153891
Source:San Diego MLS via CRMLS
Price summary
- Price:$889,900
- Price per sq. ft.:$672.13
About this home
Welcome to this stunning, move-in ready home nestled in a quiet, highly desirable Whittier neighborhood! This beautifully updated residence features elegant vinyl wood flooring throughout perfect for modern living. The heart of the home is the upgraded kitchen, complete with sleek stainless steel appliances including a stove, microwave, and dishwasherall staying for your convenience. Enjoy comfort year-round with a newer air conditioning unit and the added benefit of a fully indoor laundry room. The extra-large master bedroom offers a peaceful retreat, boasting a generous walk-in closet and plenty of natural light. Bathrooms have been tastefully updated with contemporary finishes. The fully insulated and converted garage provides a versatile bonus spaceperfect as an additional bedroom, office, or studiofeaturing wood flooring for a seamless extension of the home's interior. Additionally the home's plumbing was upgraded in 2020 for great peace of mind and longevity. Step into the backyard designed for entertaining and hosting, a beautiful jacuzzi, outdoor fireplace, built-in BBQ, and a basketball court all await. A covered patio provides shade on sunny days, and a large barn offers excellent extra storage. A great addition to the home is the Tesla charger that will be included! Located in one of Whittiers most sought-after neighborhoods, known for its quiet streets, excellent parks, and strong community atmosphere. It is also centrally located to the cities best dining and shopping centers for your convenience. Dont miss out on the opportunity to make this your forever home!
Contact an agent
Home facts
- Year built:1949
- Listing ID #:DW25153891
- Added:60 day(s) ago
- Updated:September 29, 2025 at 02:04 PM
Rooms and interior
- Bedrooms:3
- Total bathrooms:2
- Full bathrooms:2
- Living area:1,324 sq. ft.
Heating and cooling
- Cooling:Central Forced Air
Structure and exterior
- Year built:1949
- Building area:1,324 sq. ft.
Utilities
- Water:Public
- Sewer:Public Sewer
Finances and disclosures
- Price:$889,900
- Price per sq. ft.:$672.13
New listings near 14013 Chestnut St.
- New
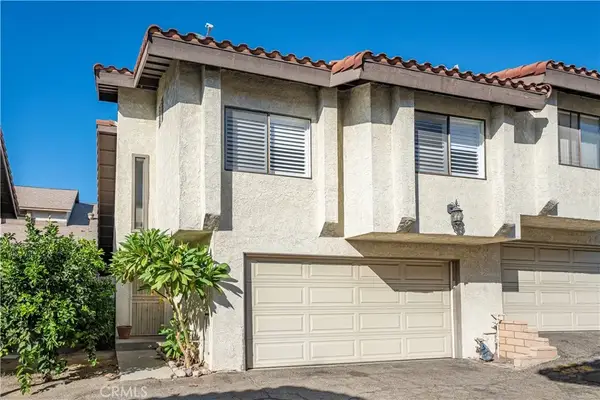 $655,000Active3 beds 3 baths1,245 sq. ft.
$655,000Active3 beds 3 baths1,245 sq. ft.5577 Pioneer #5, Whittier, CA 90601
MLS# PW25226238Listed by: SYNERGY REAL ESTATE - New
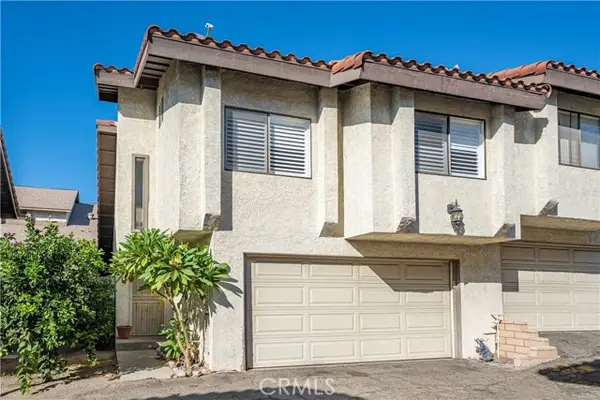 $655,000Active3 beds 3 baths1,245 sq. ft.
$655,000Active3 beds 3 baths1,245 sq. ft.5577 Pioneer #5, Whittier, CA 90601
MLS# CRPW25226238Listed by: SYNERGY REAL ESTATE - New
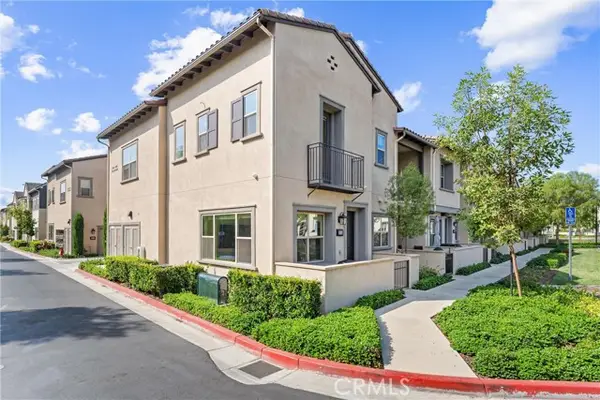 $609,000Active1 beds 2 baths822 sq. ft.
$609,000Active1 beds 2 baths822 sq. ft.12112 Blue Sky Court, Whittier, CA 90602
MLS# CROC25225058Listed by: REALTY ONE GROUP WEST - New
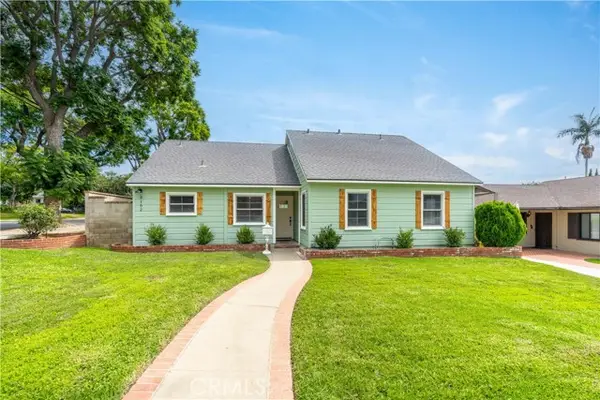 $974,900Active4 beds 2 baths1,496 sq. ft.
$974,900Active4 beds 2 baths1,496 sq. ft.8102 Elden Avenue, Whittier, CA 90605
MLS# CRDW25223616Listed by: REALTY CONNECTION GROUP - New
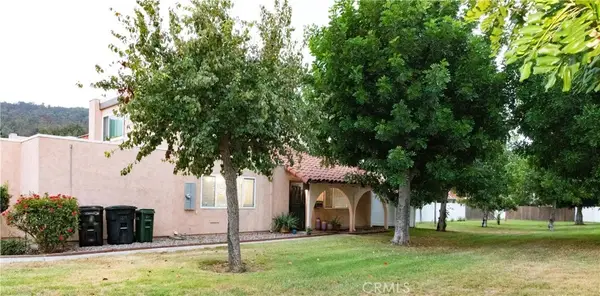 $690,000Active3 beds 2 baths1,450 sq. ft.
$690,000Active3 beds 2 baths1,450 sq. ft.1859 Via Bandera, Whittier, CA 90601
MLS# DW25224337Listed by: REAL BROKER - New
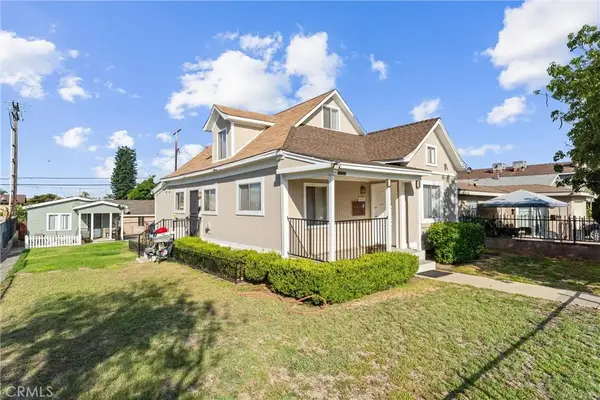 $685,000Active3 beds 4 baths
$685,000Active3 beds 4 baths6741 Newlin Avenue, Whittier, CA 90601
MLS# PW25217723Listed by: T.N.G. REAL ESTATE CONSULTANTS - New
 $848,000Active4 beds 2 baths1,922 sq. ft.
$848,000Active4 beds 2 baths1,922 sq. ft.12020 Tigrina, Whittier, CA 90604
MLS# PW25225952Listed by: T.N.G. REAL ESTATE CONSULTANTS - New
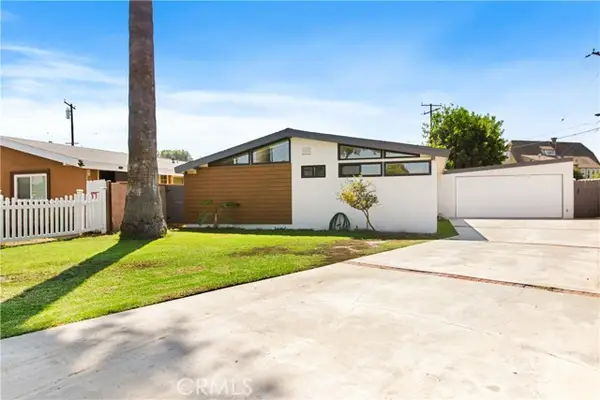 $895,000Active4 beds 2 baths1,334 sq. ft.
$895,000Active4 beds 2 baths1,334 sq. ft.14042 Hawes, Whittier, CA 90605
MLS# CRDW25216784Listed by: THE STANDARD ESTATES - New
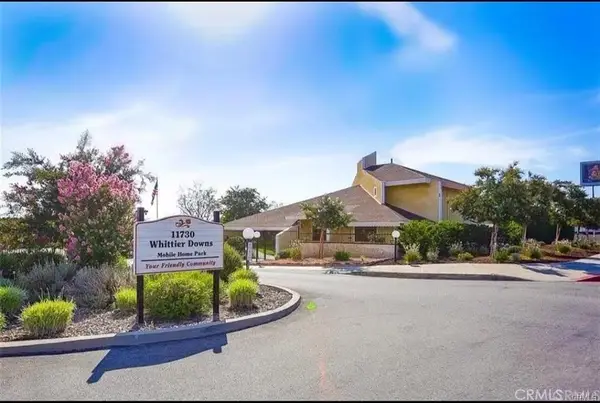 $159,000Active2 beds 2 baths1,800 sq. ft.
$159,000Active2 beds 2 baths1,800 sq. ft.11730 Whittier #39, Whittier, CA 90601
MLS# PW25224447Listed by: T.N.G. REAL ESTATE CONSULTANTS - New
 $685,000Active-- beds -- baths2,200 sq. ft.
$685,000Active-- beds -- baths2,200 sq. ft.6741 6745 Newlin Avenue, Whittier, CA 90601
MLS# PW25217723Listed by: T.N.G. REAL ESTATE CONSULTANTS
