15519 Lodosa Drive, Whittier, CA 90605
Local realty services provided by:Better Homes and Gardens Real Estate Registry
15519 Lodosa Drive,Whittier, CA 90605
$1,600,000
- 4 Beds
- 3 Baths
- 2,716 sq. ft.
- Single family
- Active
Listed by:yang kim
Office:remax tiffany real estate
MLS#:PW25173709
Source:San Diego MLS via CRMLS
Price summary
- Price:$1,600,000
- Price per sq. ft.:$589.1
About this home
Fantastic purchase opportunity on this absolutely gorgeous pool home located in the coveted "Friendly Hills" community. Paid off solar for energy savings. Desirable floor plan with 1 bedroom & 1 bath downstairs, 3 bedrooms & 2 bathrooms upstairs, and a highly upgraded chef's kitchen with center island and a garden window view of the beautiful and serene backyard. Wonderful curb appeal with mature landscaping and concrete paver walkway, 2-story entrance, hardwood floors though the entry, kitchen and the dining room, formal living room with fireplace, oversized window framing the view to the front yard, custom carpet, formal dining room with sliding glass doors leading to the backyard, detailed customization in crown moldings & baseboards, spacious & bright chef's kitchen with granite center island, custom tray ceiling over the island, built-in appliances, abundant picture windows with unobstructed horizontal view of the entire backyard, separate family room with fireplace, built-in cabinets, crown molding and 4-panels of French doors with views of the backyard, one bedroom downstairs (currently being used as an office) with French door & side lites, and 1 bath downstairs, huge primary suite with walk-in closet, primary bath with custom gtray ceiling, separated dual sink vanities, mirrored closet doors and walk-in shower, nice size bedrooms, updated upstairs hallway bathroom with dual sink vanities, tub & frameless shower door, custom stairs railing and runner carpet, forced air heating and central air conditioning, dual pane windows and doors (with excepltion of the family r
Contact an agent
Home facts
- Year built:1969
- Listing ID #:PW25173709
- Added:58 day(s) ago
- Updated:September 29, 2025 at 02:04 PM
Rooms and interior
- Bedrooms:4
- Total bathrooms:3
- Full bathrooms:3
- Living area:2,716 sq. ft.
Heating and cooling
- Cooling:Central Forced Air
- Heating:Forced Air Unit
Structure and exterior
- Roof:Composition
- Year built:1969
- Building area:2,716 sq. ft.
Utilities
- Water:Public
- Sewer:Public Sewer
Finances and disclosures
- Price:$1,600,000
- Price per sq. ft.:$589.1
New listings near 15519 Lodosa Drive
- New
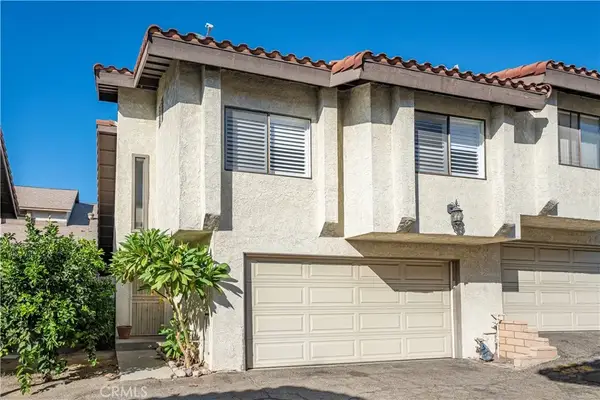 $655,000Active3 beds 3 baths1,245 sq. ft.
$655,000Active3 beds 3 baths1,245 sq. ft.5577 Pioneer #5, Whittier, CA 90601
MLS# PW25226238Listed by: SYNERGY REAL ESTATE - New
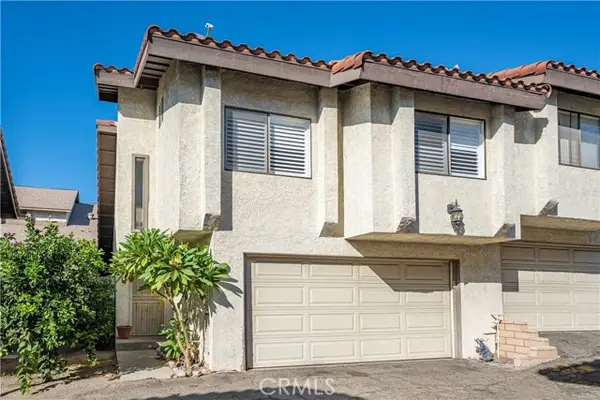 $655,000Active3 beds 3 baths1,245 sq. ft.
$655,000Active3 beds 3 baths1,245 sq. ft.5577 Pioneer #5, Whittier, CA 90601
MLS# CRPW25226238Listed by: SYNERGY REAL ESTATE - New
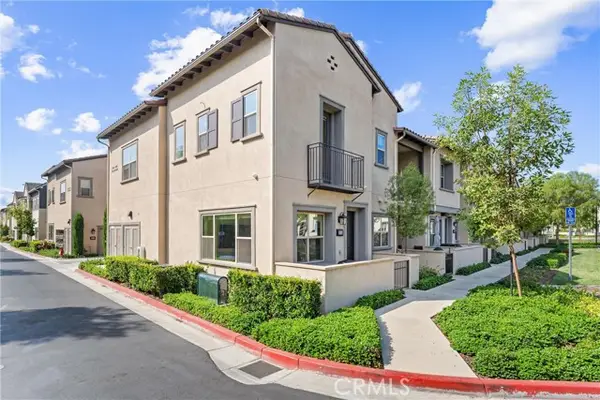 $609,000Active1 beds 2 baths822 sq. ft.
$609,000Active1 beds 2 baths822 sq. ft.12112 Blue Sky Court, Whittier, CA 90602
MLS# CROC25225058Listed by: REALTY ONE GROUP WEST - New
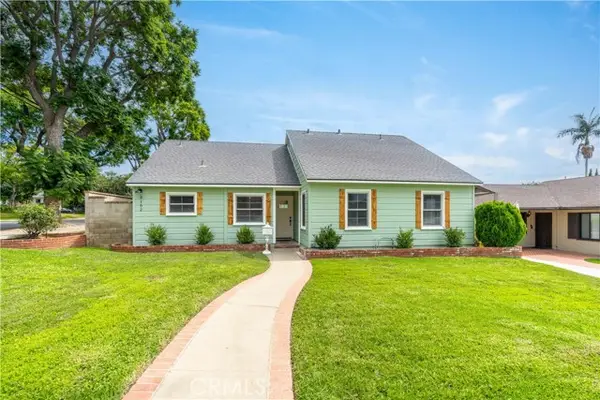 $974,900Active4 beds 2 baths1,496 sq. ft.
$974,900Active4 beds 2 baths1,496 sq. ft.8102 Elden Avenue, Whittier, CA 90605
MLS# CRDW25223616Listed by: REALTY CONNECTION GROUP - New
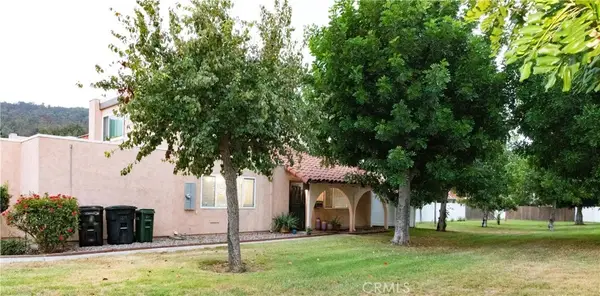 $690,000Active3 beds 2 baths1,450 sq. ft.
$690,000Active3 beds 2 baths1,450 sq. ft.1859 Via Bandera, Whittier, CA 90601
MLS# DW25224337Listed by: REAL BROKER - New
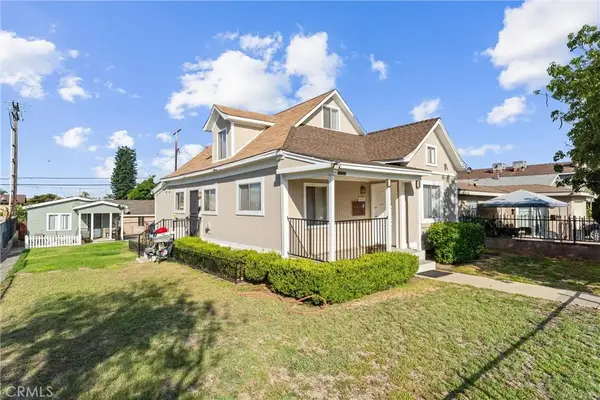 $685,000Active3 beds 4 baths
$685,000Active3 beds 4 baths6741 Newlin Avenue, Whittier, CA 90601
MLS# PW25217723Listed by: T.N.G. REAL ESTATE CONSULTANTS - New
 $848,000Active4 beds 2 baths1,922 sq. ft.
$848,000Active4 beds 2 baths1,922 sq. ft.12020 Tigrina, Whittier, CA 90604
MLS# PW25225952Listed by: T.N.G. REAL ESTATE CONSULTANTS - New
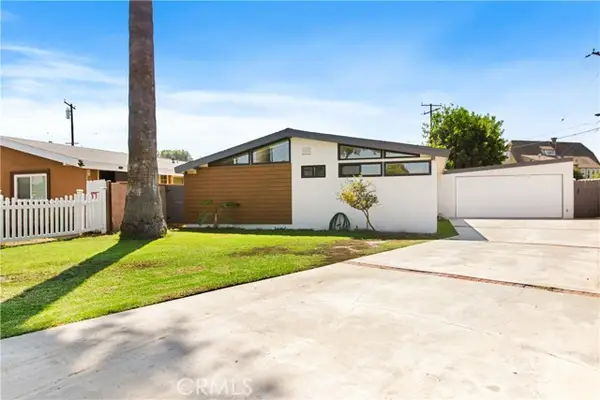 $895,000Active4 beds 2 baths1,334 sq. ft.
$895,000Active4 beds 2 baths1,334 sq. ft.14042 Hawes, Whittier, CA 90605
MLS# CRDW25216784Listed by: THE STANDARD ESTATES - New
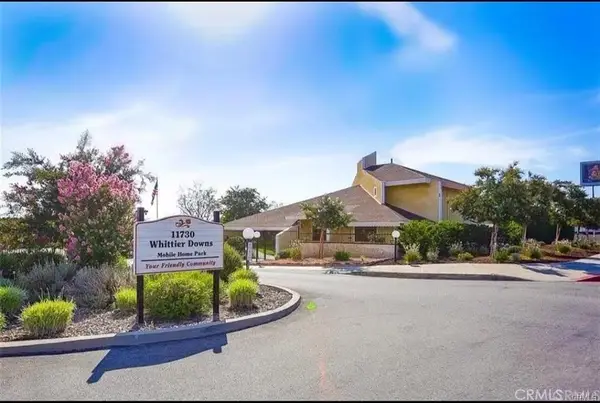 $159,000Active2 beds 2 baths1,800 sq. ft.
$159,000Active2 beds 2 baths1,800 sq. ft.11730 Whittier #39, Whittier, CA 90601
MLS# PW25224447Listed by: T.N.G. REAL ESTATE CONSULTANTS - New
 $685,000Active-- beds -- baths2,200 sq. ft.
$685,000Active-- beds -- baths2,200 sq. ft.6741 6745 Newlin Avenue, Whittier, CA 90601
MLS# PW25217723Listed by: T.N.G. REAL ESTATE CONSULTANTS
