15952 Norcrest Drive, Whittier, CA 90604
Local realty services provided by:Better Homes and Gardens Real Estate Napolitano & Associates
15952 Norcrest Drive,Whittier, CA 90604
$1,049,000
- 3 Beds
- 2 Baths
- 1,384 sq. ft.
- Single family
- Active
Listed by:maritza guardado
Office:roa california inc.
MLS#:DW25152050
Source:San Diego MLS via CRMLS
Price summary
- Price:$1,049,000
- Price per sq. ft.:$757.95
About this home
RARE EAST WHITTIER OFFERING -- 13,000+ SF GATED ESTATE WITH 6-CAR GARAGE: Over 13,000 sf -- more than double the neighborhood norm -- featuring dual yard zones, a six-car garage, and over $75,000 in premium 2024 upgrades. Discover 15952 Norcrest Dr -- move-in ready and primed for expansion. A private sanctuary offering unmatched space, privacy, and flexibility in a sought-after community. Set back from the street, this gated retreat offers rare seclusion, enhanced security, and zero curb-facing upkeep -- delivering a level of privacy rarely found in East Whittier. INTERIOR FEATURES: Step into your sunlit, 3-bedroom, 2-bathroom hacienda-style home -- turnkey and ready to enjoy. Recessed, dimmable lighting and abundant natural light bathe the interiors, creating a warm, inviting, elegant atmosphere. Quartz counters, newer appliances, and a tankless water heater add comfort and convenience from day one. $75,000+ in Premium 2024 Upgrades for Confidence, Comfort & Lasting Value: Full foundation reinforcement and seismic retrofit -- protection many homes lack. New electrical panel plus garage sub-panel. 120+ ft copper main water line replaced for worry-free plumbing. Luxury covered patio with louvered pergolas and cozy wood-burning firepit. Smart home whole-property security, energy, and water-saving systems. Professionally landscaped and lit grounds with 16 mature fruit trees including pomegranate, citrus, guava, peach, and macadamia. OUTDOOR LIVING & EXPANSION POTENTIAL: Two expansive, private yard zones perfect for entertaining, relaxing, or hosting unforgettable gatherings. P
Contact an agent
Home facts
- Year built:1930
- Listing ID #:DW25152050
- Added:65 day(s) ago
- Updated:September 29, 2025 at 02:04 PM
Rooms and interior
- Bedrooms:3
- Total bathrooms:2
- Full bathrooms:2
- Living area:1,384 sq. ft.
Heating and cooling
- Cooling:Central Forced Air
- Heating:Forced Air Unit
Structure and exterior
- Roof:Flat, Spanish Tile
- Year built:1930
- Building area:1,384 sq. ft.
Utilities
- Water:Public, Water Connected
- Sewer:Public Sewer, Sewer Connected
Finances and disclosures
- Price:$1,049,000
- Price per sq. ft.:$757.95
New listings near 15952 Norcrest Drive
- New
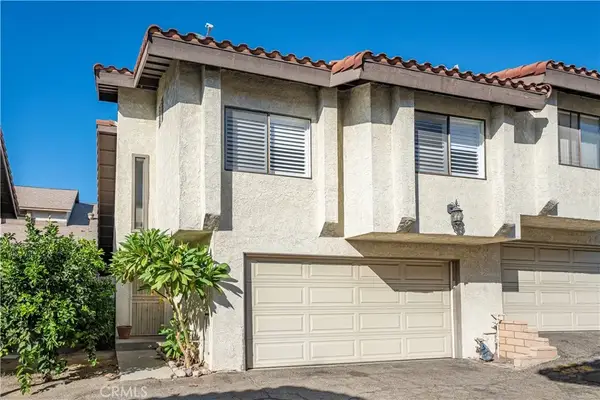 $655,000Active3 beds 3 baths1,245 sq. ft.
$655,000Active3 beds 3 baths1,245 sq. ft.5577 Pioneer #5, Whittier, CA 90601
MLS# PW25226238Listed by: SYNERGY REAL ESTATE - New
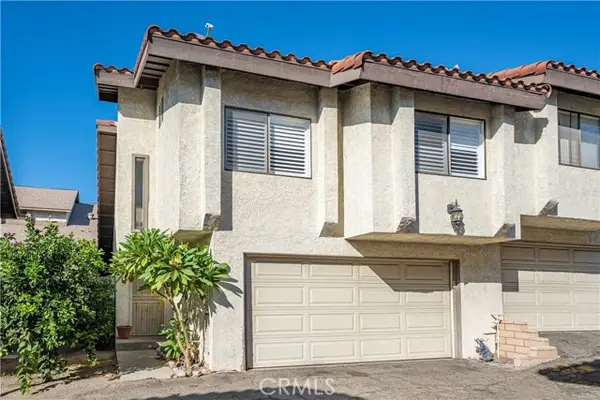 $655,000Active3 beds 3 baths1,245 sq. ft.
$655,000Active3 beds 3 baths1,245 sq. ft.5577 Pioneer #5, Whittier, CA 90601
MLS# CRPW25226238Listed by: SYNERGY REAL ESTATE - New
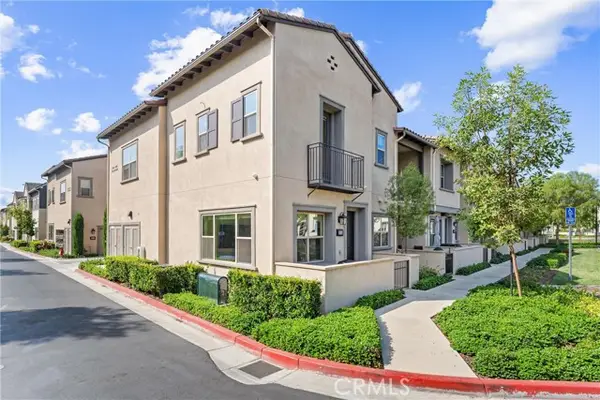 $609,000Active1 beds 2 baths822 sq. ft.
$609,000Active1 beds 2 baths822 sq. ft.12112 Blue Sky Court, Whittier, CA 90602
MLS# CROC25225058Listed by: REALTY ONE GROUP WEST - New
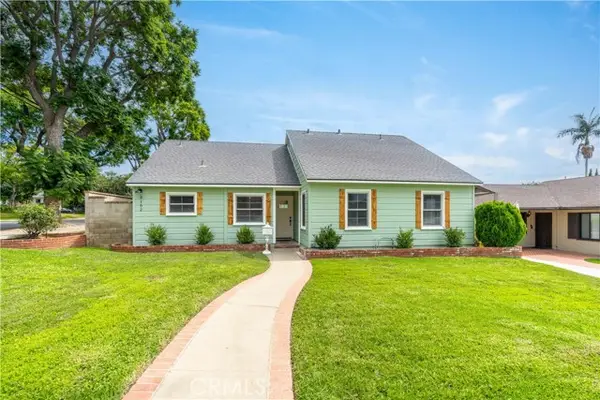 $974,900Active4 beds 2 baths1,496 sq. ft.
$974,900Active4 beds 2 baths1,496 sq. ft.8102 Elden Avenue, Whittier, CA 90605
MLS# CRDW25223616Listed by: REALTY CONNECTION GROUP - New
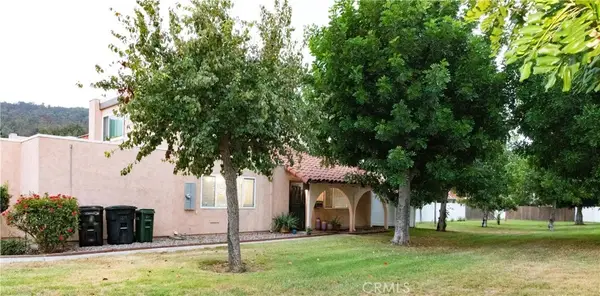 $690,000Active3 beds 2 baths1,450 sq. ft.
$690,000Active3 beds 2 baths1,450 sq. ft.1859 Via Bandera, Whittier, CA 90601
MLS# DW25224337Listed by: REAL BROKER - New
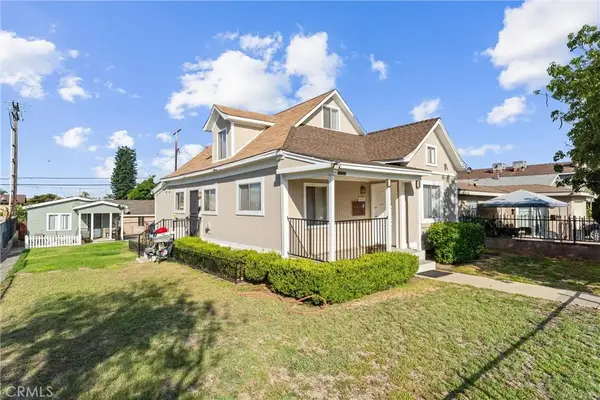 $685,000Active3 beds 4 baths
$685,000Active3 beds 4 baths6741 Newlin Avenue, Whittier, CA 90601
MLS# PW25217723Listed by: T.N.G. REAL ESTATE CONSULTANTS - New
 $848,000Active4 beds 2 baths1,922 sq. ft.
$848,000Active4 beds 2 baths1,922 sq. ft.12020 Tigrina, Whittier, CA 90604
MLS# PW25225952Listed by: T.N.G. REAL ESTATE CONSULTANTS - New
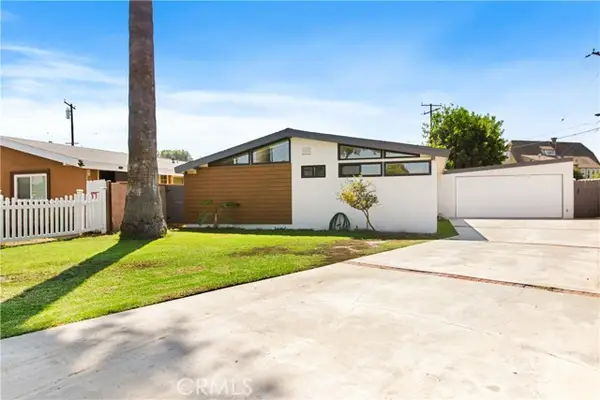 $895,000Active4 beds 2 baths1,334 sq. ft.
$895,000Active4 beds 2 baths1,334 sq. ft.14042 Hawes, Whittier, CA 90605
MLS# CRDW25216784Listed by: THE STANDARD ESTATES - New
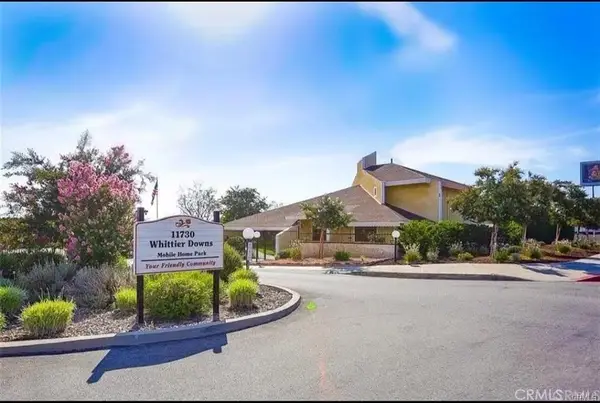 $159,000Active2 beds 2 baths1,800 sq. ft.
$159,000Active2 beds 2 baths1,800 sq. ft.11730 Whittier #39, Whittier, CA 90601
MLS# PW25224447Listed by: T.N.G. REAL ESTATE CONSULTANTS - New
 $685,000Active-- beds -- baths2,200 sq. ft.
$685,000Active-- beds -- baths2,200 sq. ft.6741 6745 Newlin Avenue, Whittier, CA 90601
MLS# PW25217723Listed by: T.N.G. REAL ESTATE CONSULTANTS
