7948 Rhea Vista, Whittier, CA 90602
Local realty services provided by:Better Homes and Gardens Real Estate Royal & Associates

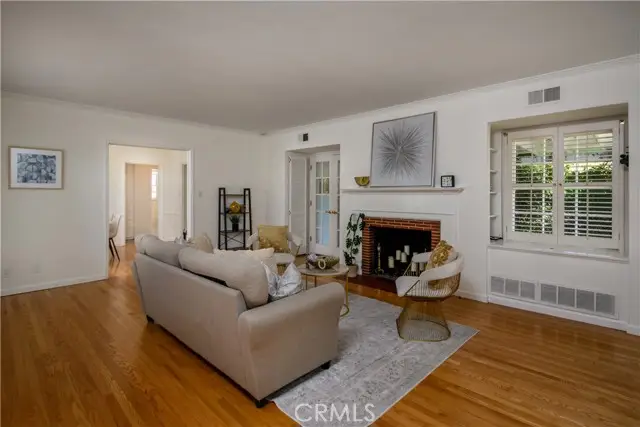
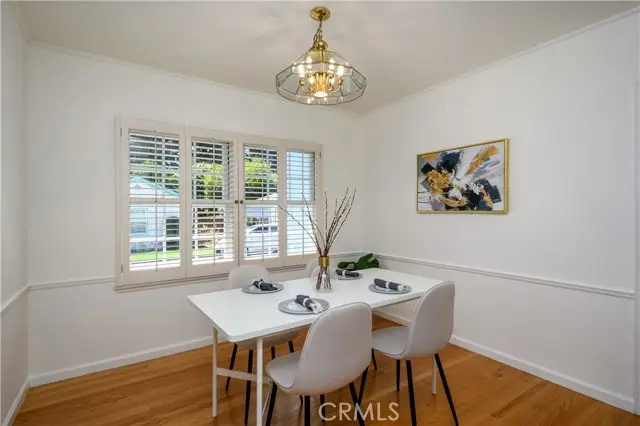
7948 Rhea Vista,Whittier, CA 90602
$845,000
- 3 Beds
- 2 Baths
- 1,623 sq. ft.
- Single family
- Active
Listed by:christine kennedy
Office:compass
MLS#:CRPW25156124
Source:CAMAXMLS
Price summary
- Price:$845,000
- Price per sq. ft.:$520.64
About this home
Nestled between Uptown Whittier and Michigan Park, this single-level home blends old-world charm with modern convenience. With 3 bedrooms and 2 bathrooms, it offers character and a comfortable floor plan. Original details like the recently refinished hardwood floors, built-in secretary, French doors, and formal dining room reflect the home’s classic appeal. Meanwhile, the updated systems include a remodeled primary suite (2019) with a walk-in closet and beautiful en-suite bath, PEX and copper plumbing, a few dual-pane windows, a tankless water heater, a whole house fan and central HVAC. The kitchen is spacious and ready for your vision, while the large, private backyard—with lush landscaping, vinyl fencing, and sprinklers—offers a serene setting for relaxing or entertaining. Additional highlights include a dedicated laundry room with 220 outlet and a two-car attached garage. This is a well-loved home in one of Whittier’s most desirable pockets.
Contact an agent
Home facts
- Year built:1937
- Listing Id #:CRPW25156124
- Added:33 day(s) ago
- Updated:August 14, 2025 at 05:13 PM
Rooms and interior
- Bedrooms:3
- Total bathrooms:2
- Full bathrooms:1
- Living area:1,623 sq. ft.
Heating and cooling
- Cooling:Ceiling Fan(s), Central Air
- Heating:Central
Structure and exterior
- Roof:Composition
- Year built:1937
- Building area:1,623 sq. ft.
- Lot area:0.15 Acres
Utilities
- Water:Public
Finances and disclosures
- Price:$845,000
- Price per sq. ft.:$520.64
New listings near 7948 Rhea Vista
- New
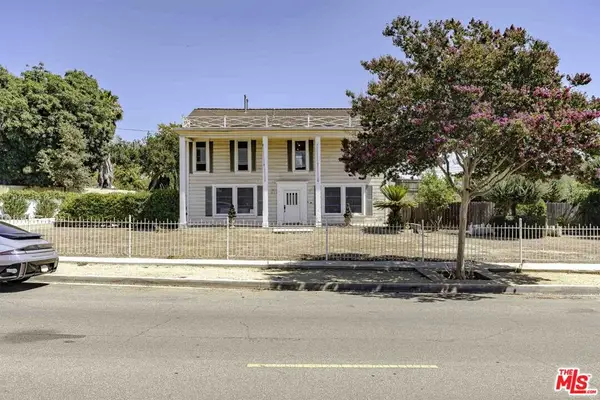 $1,800,000Active6 beds 5 baths5,464 sq. ft.
$1,800,000Active6 beds 5 baths5,464 sq. ft.5706 Pioneer Boulevard, Whittier, CA 90606
MLS# 25578069Listed by: HIGH EQUITY REAL ESTATE SERVICE, INC. - New
 $1,300,000Active9 beds -- baths3,812 sq. ft.
$1,300,000Active9 beds -- baths3,812 sq. ft.8011 Comstock Avenue, Whittier, CA 90602
MLS# CRPW25182695Listed by: YOUNGLEWIN ADVISORS, INC. - New
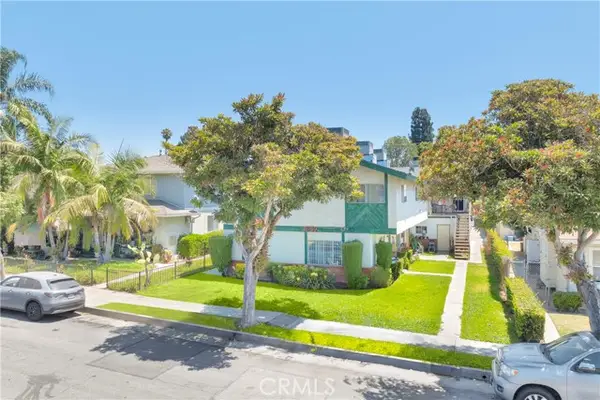 $1,350,000Active5 beds -- baths4,148 sq. ft.
$1,350,000Active5 beds -- baths4,148 sq. ft.7642 Newlin Avenue, Whittier, CA 90602
MLS# CRPW25182777Listed by: YOUNGLEWIN ADVISORS, INC. - New
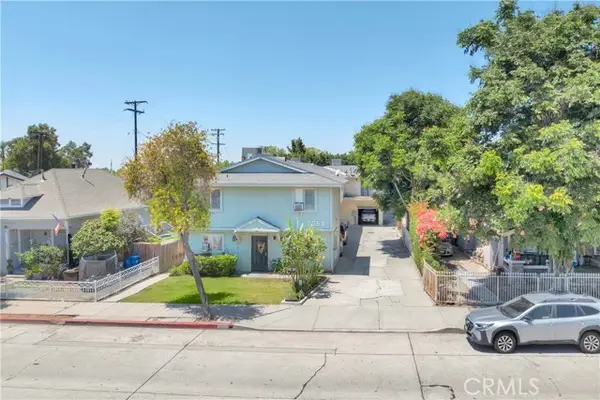 $1,200,000Active4 beds -- baths3,713 sq. ft.
$1,200,000Active4 beds -- baths3,713 sq. ft.7053 Pickering Avenue, Whittier, CA 90602
MLS# CRPW25182866Listed by: YOUNGLEWIN ADVISORS, INC. - Open Sat, 12 to 4pmNew
 $750,000Active2 beds 1 baths878 sq. ft.
$750,000Active2 beds 1 baths878 sq. ft.11232 Dorland Drive, Whittier, CA 90606
MLS# CV25182737Listed by: SO CAL REALTY & LOANS - New
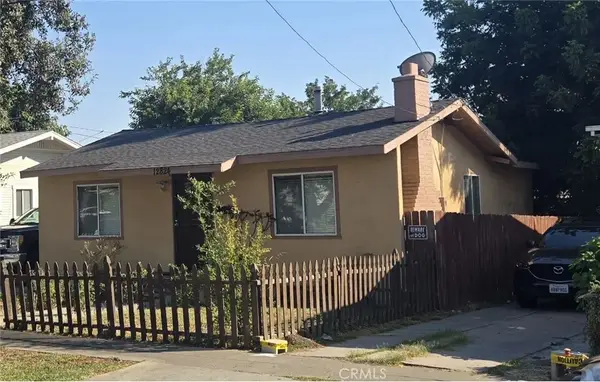 $700,000Active2 beds 1 baths849 sq. ft.
$700,000Active2 beds 1 baths849 sq. ft.12824 Oak Street, Whittier, CA 90602
MLS# MB25179114Listed by: VISION INVESTMENT SERVICES & A - New
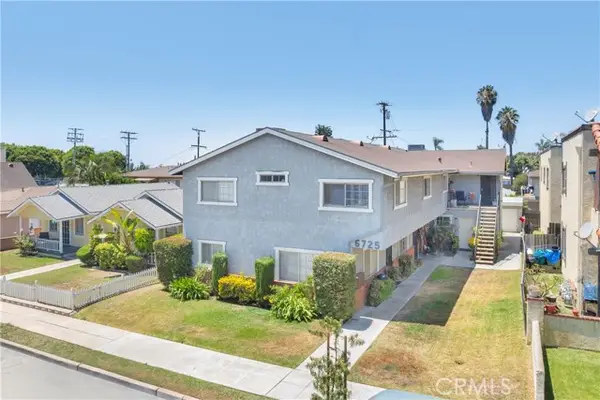 $1,400,000Active5 beds -- baths4,148 sq. ft.
$1,400,000Active5 beds -- baths4,148 sq. ft.6725 Newlin Avenue, Whittier, CA 90601
MLS# CRPW25182504Listed by: YOUNGLEWIN ADVISORS, INC. - New
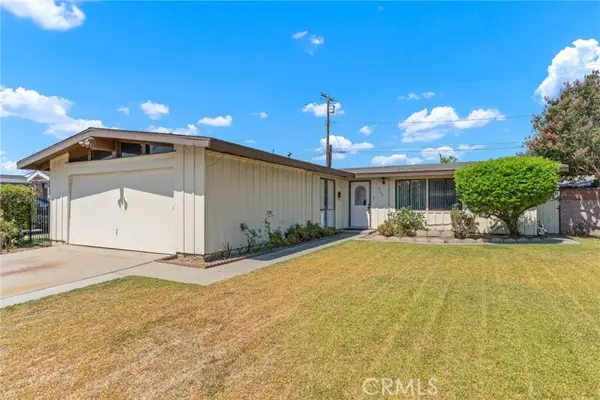 $670,000Active4 beds 2 baths1,269 sq. ft.
$670,000Active4 beds 2 baths1,269 sq. ft.8429 Decosta Avenue, Whittier, CA 90606
MLS# CV25181946Listed by: LYONS & ASSOCIATES - Open Sun, 11 to 2amNew
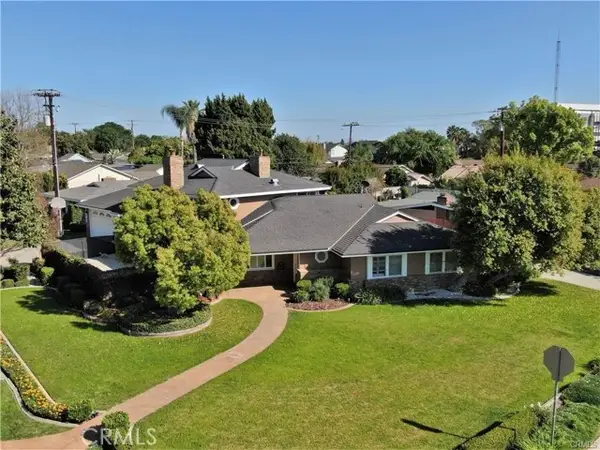 $1,499,000Active5 beds 4 baths3,170 sq. ft.
$1,499,000Active5 beds 4 baths3,170 sq. ft.15702 Janine Drive, Whittier, CA 90603
MLS# DW25167957Listed by: CENTURY 21 ALLSTARS - New
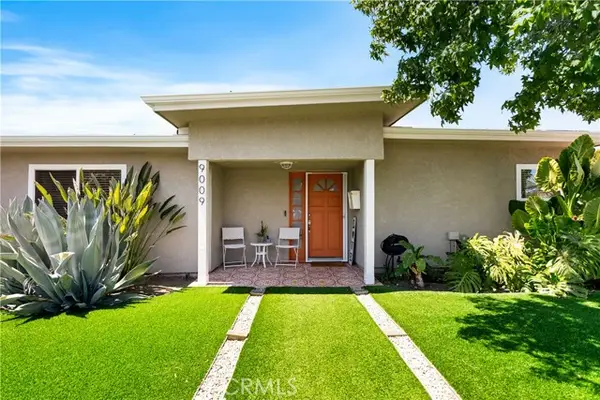 $839,900Active3 beds 2 baths1,396 sq. ft.
$839,900Active3 beds 2 baths1,396 sq. ft.9009 Bluford Avenue, Whittier, CA 90602
MLS# CRDW25182042Listed by: VISMAR REAL ESTATE
