20718 Como Street, Wildomar, CA 92595
Local realty services provided by:Better Homes and Gardens Real Estate Royal & Associates
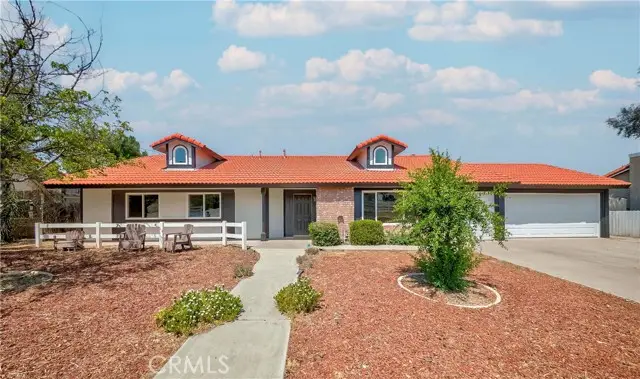
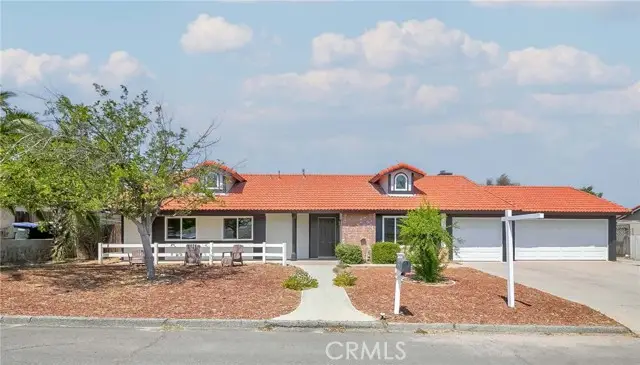
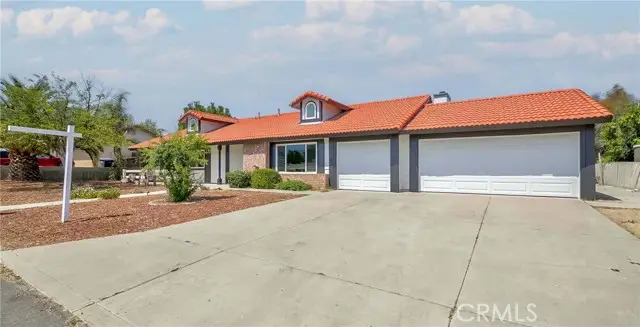
20718 Como Street,Wildomar, CA 92595
$725,000
- 4 Beds
- 2 Baths
- 1,869 sq. ft.
- Single family
- Active
Listed by:antonio umana
Office:total homes and loans
MLS#:CRIG25175749
Source:CA_BRIDGEMLS
Price summary
- Price:$725,000
- Price per sq. ft.:$387.91
About this home
Welcome Home......welcome to the heart of Wildomar. Como offers an amazing opportunity to own your forever home. This amazing and spacious ranch style single story home sits on a massive (nearly 1/2 acre) lot with multiple use opportunities. Lot features a HUGE detached workshop/garage large enough for multiple additional cars, toys, boat OR, how about the perfect ADU. Detached space has water hookups, power and connection to drain. In addition, home has an ATTACHED 3 car garage with rear pull-thru garage door to access the massive rear lot. Step inside and feel the warmth of the newly remodeled home. Featuring 3 full bedrooms + Master suite with its own slider to back yard. Master bath features a HUGE walk-in closet, private toilet area in addition to a separate tub and shower. Home includes newer flooring throughout, plush new Berber carpets in the bedrooms and new tile in bathrooms. Custom paint in entire home. The kitchen is enormous with window to the backyard, tons of counter space, new countertops and appliances PLUS barn door for pantry. Any chef would delight in this kitchen. There is ample storage space in the many kitchen cabinets and additional built in spaces. This is truly a must see property in a most serene and friendly neighborhood close to everything!
Contact an agent
Home facts
- Year built:1986
- Listing Id #:CRIG25175749
- Added:7 day(s) ago
- Updated:August 15, 2025 at 02:44 PM
Rooms and interior
- Bedrooms:4
- Total bathrooms:2
- Full bathrooms:2
- Living area:1,869 sq. ft.
Heating and cooling
- Cooling:Ceiling Fan(s), Central Air
- Heating:Central, Fireplace(s), Forced Air, Natural Gas
Structure and exterior
- Year built:1986
- Building area:1,869 sq. ft.
- Lot area:0.45 Acres
Finances and disclosures
- Price:$725,000
- Price per sq. ft.:$387.91
New listings near 20718 Como Street
- New
 $500,000Active3 beds 2 baths1,536 sq. ft.
$500,000Active3 beds 2 baths1,536 sq. ft.33653 Windmill Road, Wildomar, CA 92595
MLS# CRSW25182608Listed by: ABUNDANCE REAL ESTATE - New
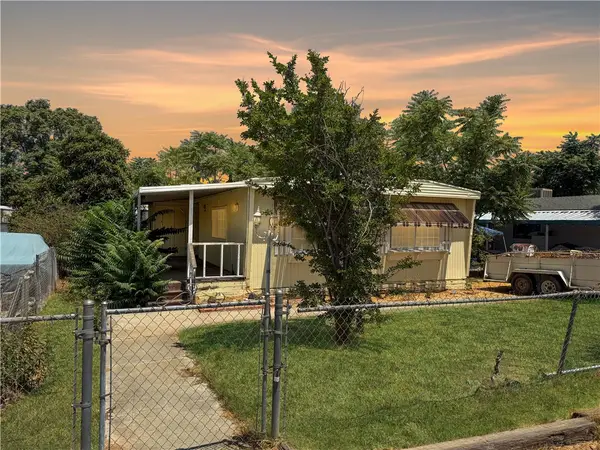 $220,000Active2 beds 2 baths1,440 sq. ft.
$220,000Active2 beds 2 baths1,440 sq. ft.21394 Dunn Street, Wildomar, CA 92595
MLS# CRSW25182304Listed by: REALTY ONE GROUP SOUTHWEST - New
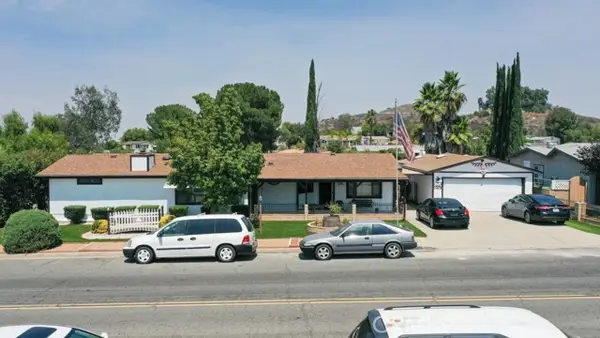 $499,000Active2 beds 2 baths1,896 sq. ft.
$499,000Active2 beds 2 baths1,896 sq. ft.33370 Harvest Way, Wildomar, CA 92595
MLS# CROC25177905Listed by: CAPITAL MANAGEMENT REALTY, INC - New
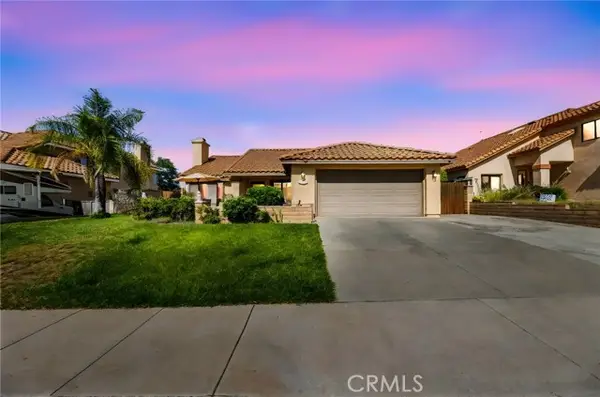 $559,000Active4 beds 2 baths1,734 sq. ft.
$559,000Active4 beds 2 baths1,734 sq. ft.35281 Frederick Street, Wildomar, CA 92595
MLS# CRSW25180406Listed by: EXP REALTY OF SOUTHERN CALIFORNIA, INC. - New
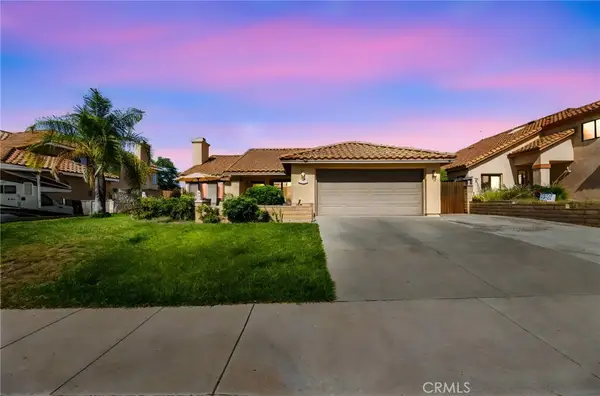 $559,000Active4 beds 2 baths1,734 sq. ft.
$559,000Active4 beds 2 baths1,734 sq. ft.35281 Frederick Street, Wildomar, CA 92595
MLS# SW25180406Listed by: EXP REALTY OF SOUTHERN CALIFORNIA, INC. - New
 $846,490Active5 beds 4 baths2,929 sq. ft.
$846,490Active5 beds 4 baths2,929 sq. ft.37106 Bush Sunflower Court, Wildomar, CA 92595
MLS# CRSW25180958Listed by: D R HORTON AMERICA'S BUILDER - New
 $395,500Active2 beds 2 baths1,430 sq. ft.
$395,500Active2 beds 2 baths1,430 sq. ft.21250 Maple Street, Wildomar, CA 92595
MLS# CRV1-31691Listed by: EQUITY UNION - New
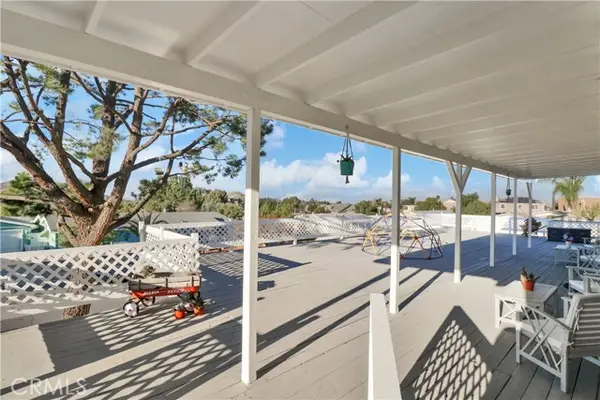 $494,900Active4 beds 2 baths1,536 sq. ft.
$494,900Active4 beds 2 baths1,536 sq. ft.24735 Pitchfork Circle, Wildomar, CA 92595
MLS# CRIG25164840Listed by: ELEVATE REAL ESTATE AGENCY - New
 $2,089,000Active5 beds 5 baths4,376 sq. ft.
$2,089,000Active5 beds 5 baths4,376 sq. ft.22053 Highland Street, Wildomar, CA 92595
MLS# CRIV25182741Listed by: OFFERCITY HOMES - New
 $830,000Active5 beds 3 baths2,816 sq. ft.
$830,000Active5 beds 3 baths2,816 sq. ft.21475 Terrazzo Lane, Wildomar, CA 92595
MLS# CRIG25177963Listed by: KELLER WILLIAMS REALTY RIV

