22688 Juliet Way, Wildomar, CA 92595
Local realty services provided by:Better Homes and Gardens Real Estate Royal & Associates

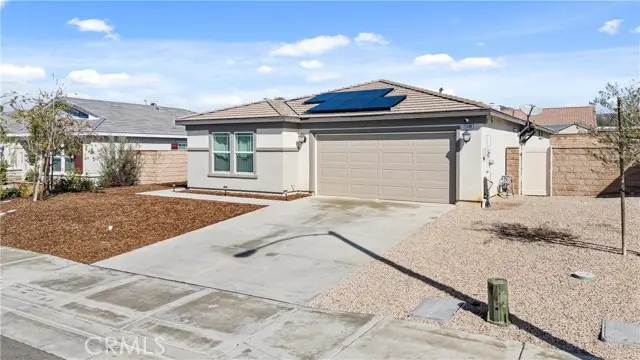
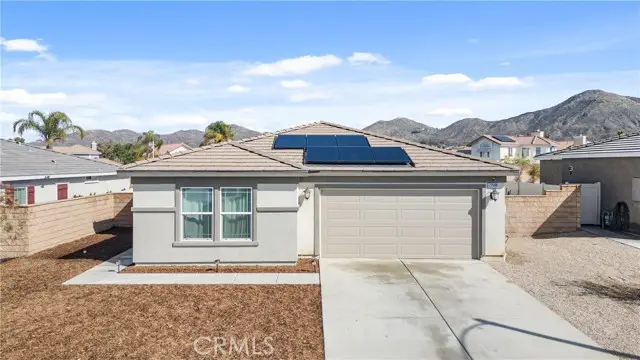
22688 Juliet Way,Wildomar, CA 92595
$599,900
- 4 Beds
- 2 Baths
- 2,206 sq. ft.
- Single family
- Active
Listed by:lizzette vargas
Office:nest real estate
MLS#:CRIV25060129
Source:CA_BRIDGEMLS
Price summary
- Price:$599,900
- Price per sq. ft.:$271.94
- Monthly HOA dues:$84
About this home
Discover this beautiful 4-bedroom, 2-bathroom home in the SummerHill Community, situated in a peaceful cul-de-sac with a spacious 2-car garage, potential RV parking and Solar Panels attached. Designed with an inviting open-concept layout, this home features a custom entertainment center with an electric fireplace, creating a warm and stylish living space. The formal dining area boasts an elegant wood-paneled accent wall, adding charm and character. The modern kitchen is equipped with granite countertops, farmers sink, stainless steel appliances, walk-in pantry for extra storage, perfect for home chefs. Step outside to a backyard with a head start—cylinder block work has already been started by the seller, leaving the final touches for the buyer to complete and personalize. Bring your vision to life and create the outdoor oasis of your dreams! Don’t miss out on this fantastic opportunity—schedule a showing today!
Contact an agent
Home facts
- Year built:2021
- Listing Id #:CRIV25060129
- Added:148 day(s) ago
- Updated:August 15, 2025 at 02:21 PM
Rooms and interior
- Bedrooms:4
- Total bathrooms:2
- Full bathrooms:2
- Living area:2,206 sq. ft.
Heating and cooling
- Cooling:Ceiling Fan(s), Central Air
- Heating:Central
Structure and exterior
- Year built:2021
- Building area:2,206 sq. ft.
- Lot area:0.17 Acres
Finances and disclosures
- Price:$599,900
- Price per sq. ft.:$271.94
New listings near 22688 Juliet Way
- New
 $500,000Active3 beds 2 baths1,536 sq. ft.
$500,000Active3 beds 2 baths1,536 sq. ft.33653 Windmill Road, Wildomar, CA 92595
MLS# SW25182608Listed by: ABUNDANCE REAL ESTATE - New
 $220,000Active2 beds 2 baths1,440 sq. ft.
$220,000Active2 beds 2 baths1,440 sq. ft.21394 Dunn Street, Wildomar, CA 92595
MLS# CRSW25182304Listed by: REALTY ONE GROUP SOUTHWEST - New
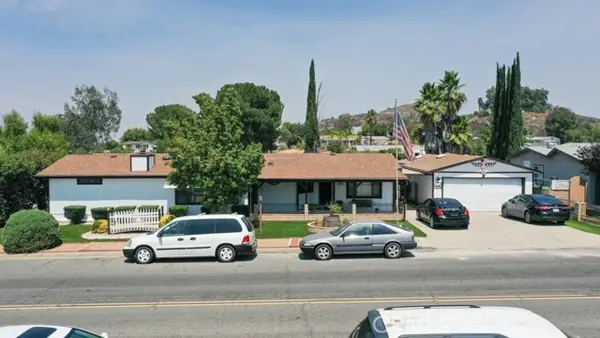 $499,000Active2 beds 2 baths1,896 sq. ft.
$499,000Active2 beds 2 baths1,896 sq. ft.33370 Harvest Way, Wildomar, CA 92595
MLS# CROC25177905Listed by: CAPITAL MANAGEMENT REALTY, INC - New
 $559,000Active4 beds 2 baths1,734 sq. ft.
$559,000Active4 beds 2 baths1,734 sq. ft.35281 Frederick Street, Wildomar, CA 92595
MLS# SW25180406Listed by: EXP REALTY OF SOUTHERN CALIFORNIA, INC. - New
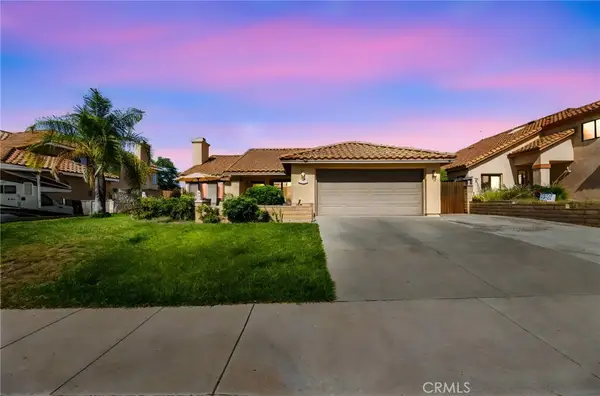 $559,000Active4 beds 2 baths1,734 sq. ft.
$559,000Active4 beds 2 baths1,734 sq. ft.35281 Frederick Street, Wildomar, CA 92595
MLS# SW25180406Listed by: EXP REALTY OF SOUTHERN CALIFORNIA, INC. - New
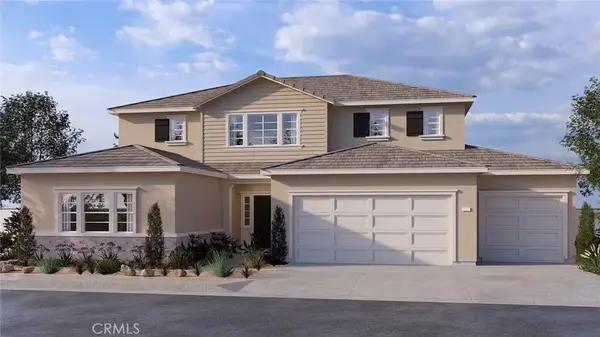 $846,490Active5 beds 4 baths2,929 sq. ft.
$846,490Active5 beds 4 baths2,929 sq. ft.37106 Bush Sunflower Court, Wildomar, CA 92595
MLS# SW25180958Listed by: D R HORTON AMERICA'S BUILDER - New
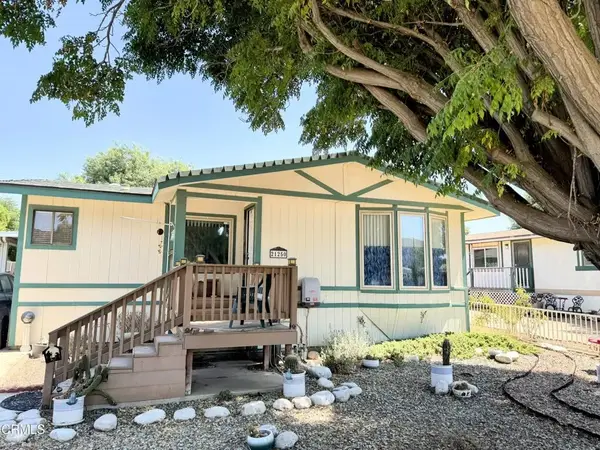 $395,500Active2 beds 2 baths1,430 sq. ft.
$395,500Active2 beds 2 baths1,430 sq. ft.21250 Maple Street, Wildomar, CA 92595
MLS# V1-31691Listed by: EQUITY UNION - New
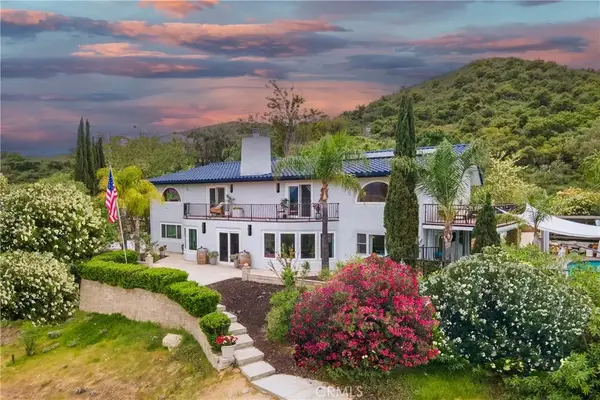 $2,089,000Active5 beds 5 baths4,376 sq. ft.
$2,089,000Active5 beds 5 baths4,376 sq. ft.22053 Highland Street, Wildomar, CA 92595
MLS# IV25182741Listed by: OFFERCITY HOMES - New
 $699,988Active4 beds 3 baths2,246 sq. ft.
$699,988Active4 beds 3 baths2,246 sq. ft.33350 Windtree Avenue, Wildomar, CA 92595
MLS# OC25170876Listed by: REAL BROKER - New
 $800,000Active4 beds 3 baths2,700 sq. ft.
$800,000Active4 beds 3 baths2,700 sq. ft.26331 Poppy Field Court, Wildomar, CA 92595
MLS# SW25177383Listed by: FIRST TEAM REAL ESTATE

